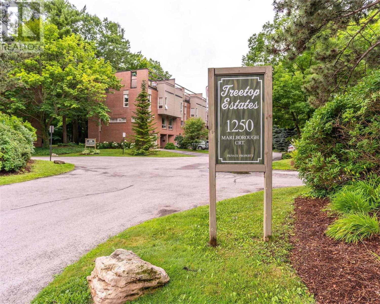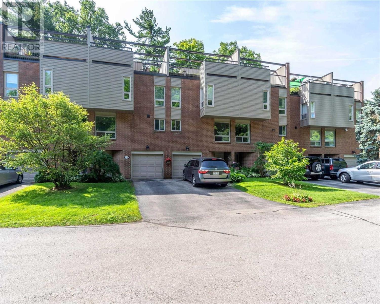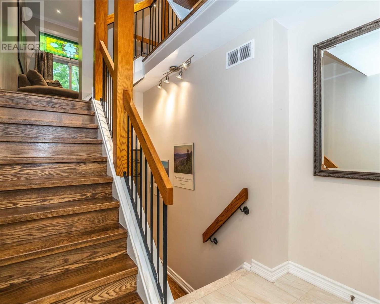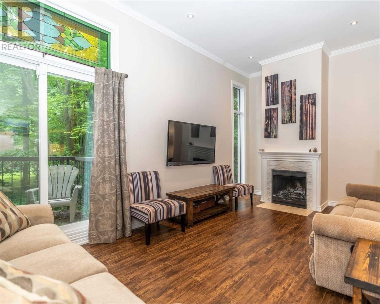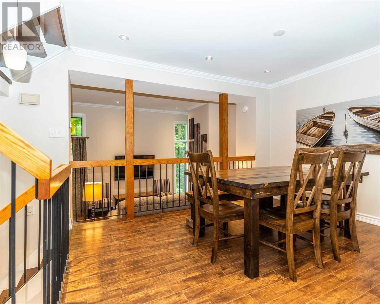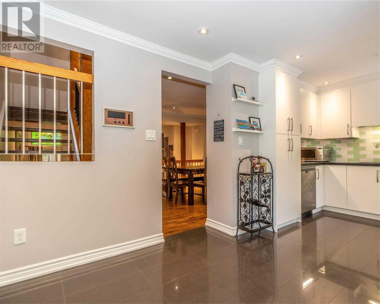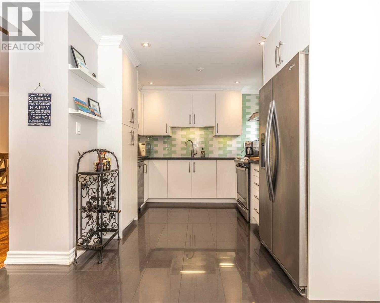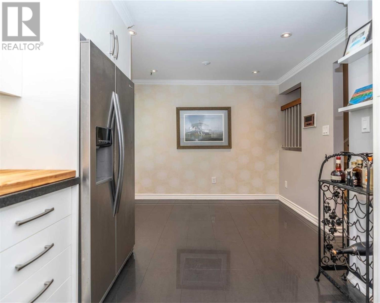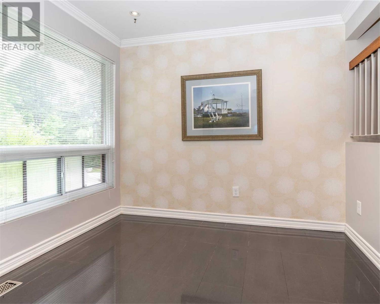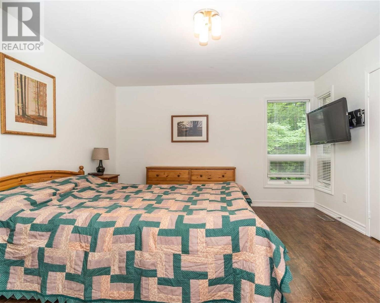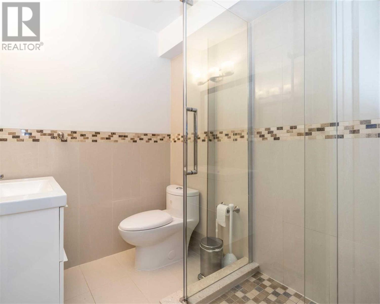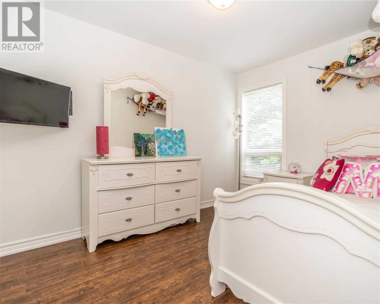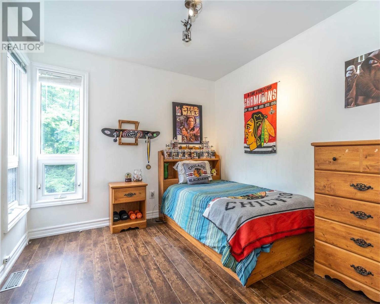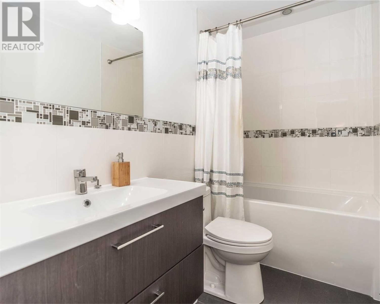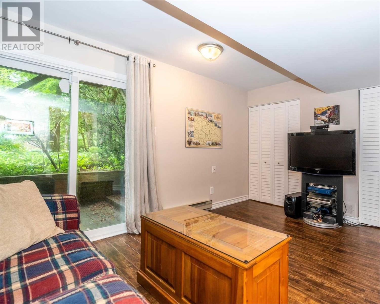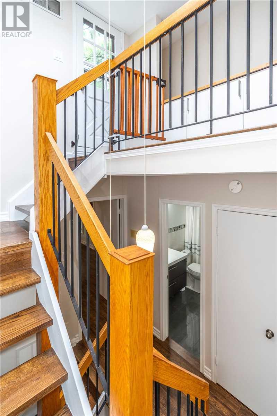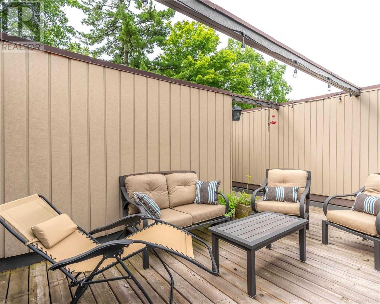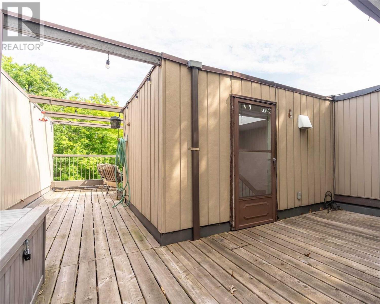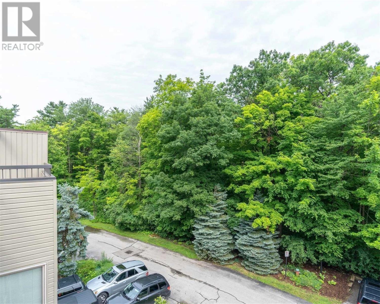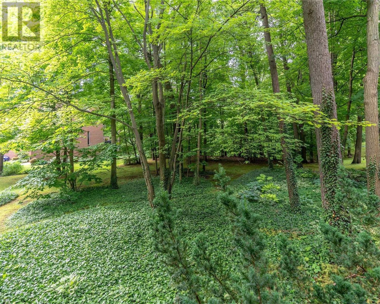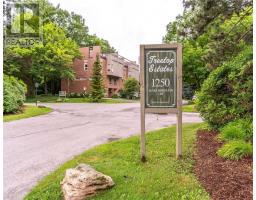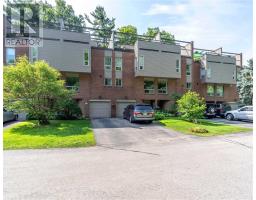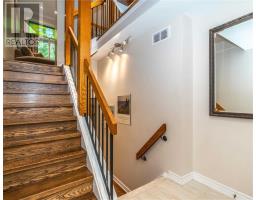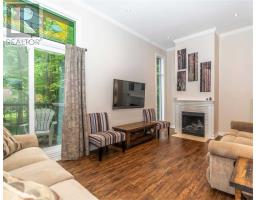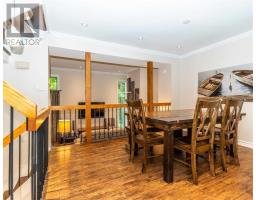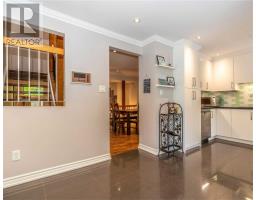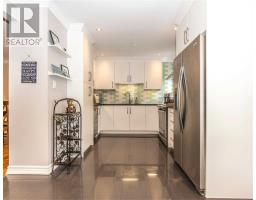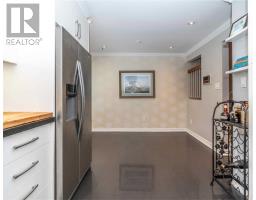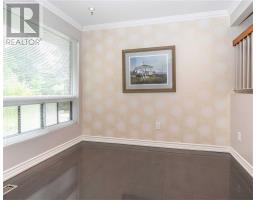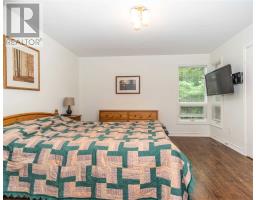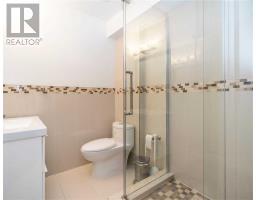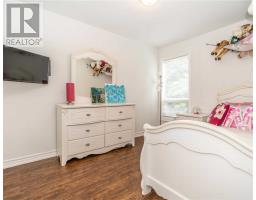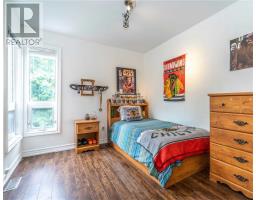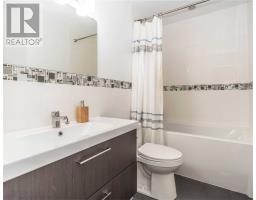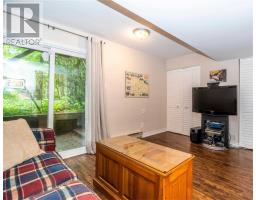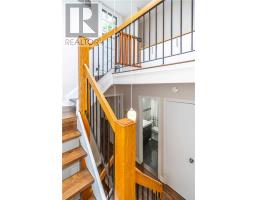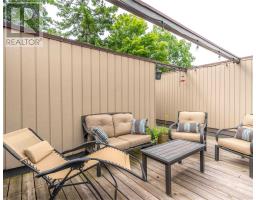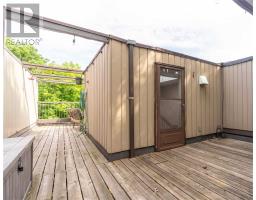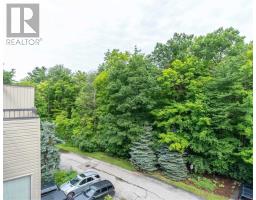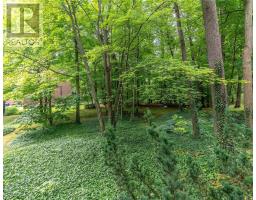#12 -1250 Marlborough Crt Oakville, Ontario L6H 2W7
3 Bedroom
3 Bathroom
Fireplace
Central Air Conditioning
Forced Air
$696,000Maintenance,
$639.30 Monthly
Maintenance,
$639.30 MonthlyThis Lovely Home Is Uniquely Designed With Multiple Outdoor Spaces From The Ground To The Rooftop! Enjoy Picture-Perfect Views Of Nature All Year Round In The Comfort Of Your Living Room, Or Have Fun Making Your Own Rooftop Garden! Ideally Located Near Schools And Shopping, Yet Nestled In A Private Enclave With A Ravine And Walking Trails Nearby For You And Your Furry Friend To Enjoy! Nicely Updated And Move-In Ready, This Home Has It All!**** EXTRAS **** All Kitchen Appliances (Fridge, Stove, Dishwasher), Washer/Dryer, All Electrical Light Fixtures, All Window Coverings, Cac, Cvac, Garage Door Opener And Remote. (id:25308)
Property Details
| MLS® Number | W4606284 |
| Property Type | Single Family |
| Community Name | College Park |
| Amenities Near By | Public Transit, Schools |
| Features | Wooded Area, Ravine, Balcony |
| Parking Space Total | 3 |
Building
| Bathroom Total | 3 |
| Bedrooms Above Ground | 3 |
| Bedrooms Total | 3 |
| Basement Development | Finished |
| Basement Features | Walk Out |
| Basement Type | N/a (finished) |
| Cooling Type | Central Air Conditioning |
| Exterior Finish | Brick, Wood |
| Fireplace Present | Yes |
| Heating Fuel | Natural Gas |
| Heating Type | Forced Air |
| Type | Row / Townhouse |
Parking
| Garage | |
| Visitor parking |
Land
| Acreage | No |
| Land Amenities | Public Transit, Schools |
Rooms
| Level | Type | Length | Width | Dimensions |
|---|---|---|---|---|
| Second Level | Master Bedroom | 4.34 m | 3.78 m | 4.34 m x 3.78 m |
| Second Level | Bedroom 2 | 3.76 m | 2.67 m | 3.76 m x 2.67 m |
| Second Level | Bedroom 3 | 3.61 m | 2.62 m | 3.61 m x 2.62 m |
| Lower Level | Family Room | 4.11 m | 3.33 m | 4.11 m x 3.33 m |
| Main Level | Living Room | 5.44 m | 3.43 m | 5.44 m x 3.43 m |
| Main Level | Dining Room | 3.73 m | 3.12 m | 3.73 m x 3.12 m |
| Main Level | Kitchen | 5.38 m | 2.96 m | 5.38 m x 2.96 m |
| Upper Level | Loft | 3.05 m | 1.86 m | 3.05 m x 1.86 m |
https://www.realtor.ca/PropertyDetails.aspx?PropertyId=21239453
Interested?
Contact us for more information
