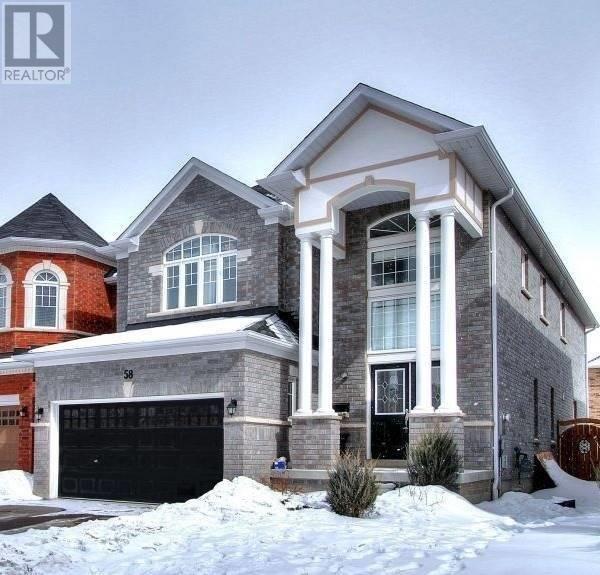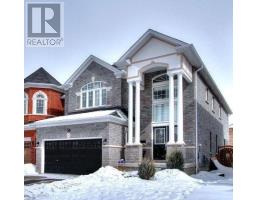58 Mccourt Dr Ajax, Ontario L1Z 0C6
4 Bedroom
3 Bathroom
Central Air Conditioning
Forced Air
$829,000
Incredible Layout John Boddy Home Kelvington Model! Over 2,600 Sqft! Open Concept Kitchen, Eating Area And Great Room, Huge Walk In Pantry, S/S Appliances Curved Solid Oak Staircase, Entrance To Double Car Garage, M/F Laundry, Large Windows In Basement, His And Hers Closets In Master, Dual Sinks In 2nd Floor Washroom, Huge Showers And Tubs, New Fully Fenced Backyard.**** EXTRAS **** $ In Builder Upgrades: Extended Basement Height & Rear Walk-Out,Upgraded Carpet,Ac,Iron Pickets.Incl: S/S Appliances,Gas Slide-In Range,Washer/Dryer,Window Covering (id:25308)
Property Details
| MLS® Number | E4606252 |
| Property Type | Single Family |
| Community Name | South East |
| Parking Space Total | 4 |
Building
| Bathroom Total | 3 |
| Bedrooms Above Ground | 4 |
| Bedrooms Total | 4 |
| Basement Development | Partially Finished |
| Basement Features | Separate Entrance |
| Basement Type | N/a (partially Finished) |
| Construction Style Attachment | Detached |
| Cooling Type | Central Air Conditioning |
| Exterior Finish | Brick |
| Heating Fuel | Natural Gas |
| Heating Type | Forced Air |
| Stories Total | 2 |
| Type | House |
Parking
| Garage |
Land
| Acreage | No |
| Size Irregular | 34.28 X 108.14 Ft |
| Size Total Text | 34.28 X 108.14 Ft |
Rooms
| Level | Type | Length | Width | Dimensions |
|---|---|---|---|---|
| Second Level | Master Bedroom | 5.33 m | 4.34 m | 5.33 m x 4.34 m |
| Second Level | Bedroom 2 | 4.67 m | 3.76 m | 4.67 m x 3.76 m |
| Second Level | Bedroom 3 | 3.58 m | 3.51 m | 3.58 m x 3.51 m |
| Second Level | Bedroom 4 | 3.58 m | 3.51 m | 3.58 m x 3.51 m |
| Basement | Recreational, Games Room | |||
| Main Level | Great Room | 6.01 m | 4.75 m | 6.01 m x 4.75 m |
| Main Level | Dining Room | 3.58 m | 3.35 m | 3.58 m x 3.35 m |
| Main Level | Kitchen | 3.43 m | 3.2 m | 3.43 m x 3.2 m |
| Main Level | Eating Area | 3.96 m | 3.2 m | 3.96 m x 3.2 m |
| Main Level | Pantry | 2.74 m | 1.84 m | 2.74 m x 1.84 m |
https://www.realtor.ca/PropertyDetails.aspx?PropertyId=21239114
Interested?
Contact us for more information


