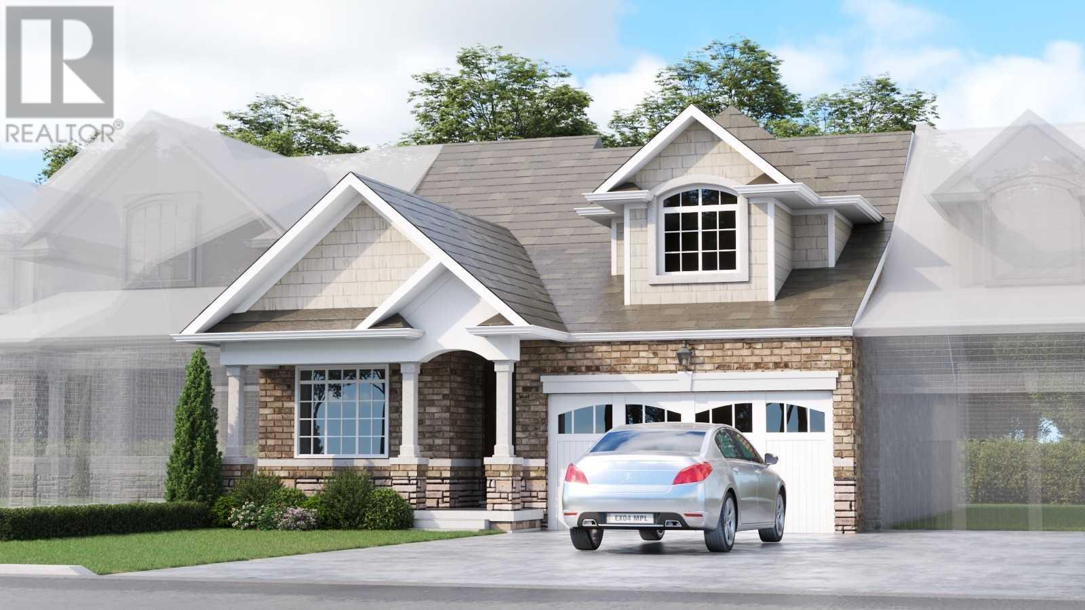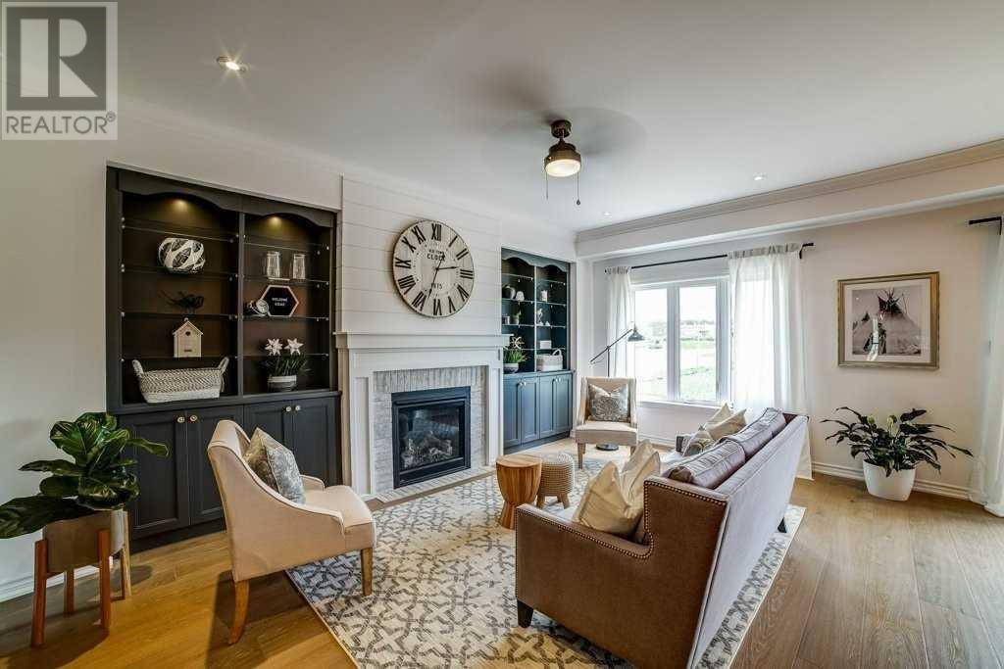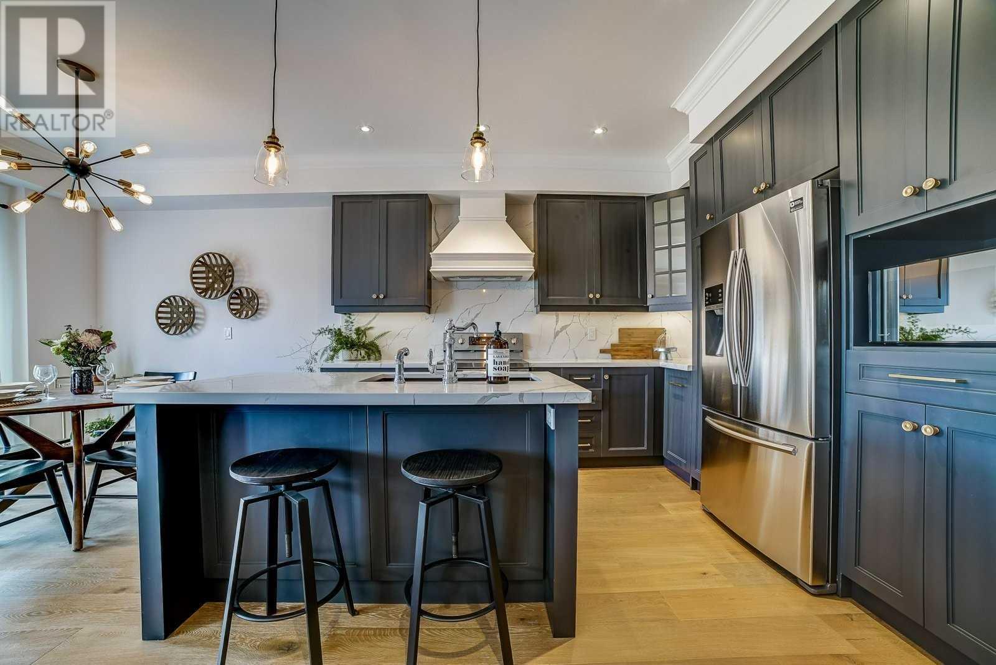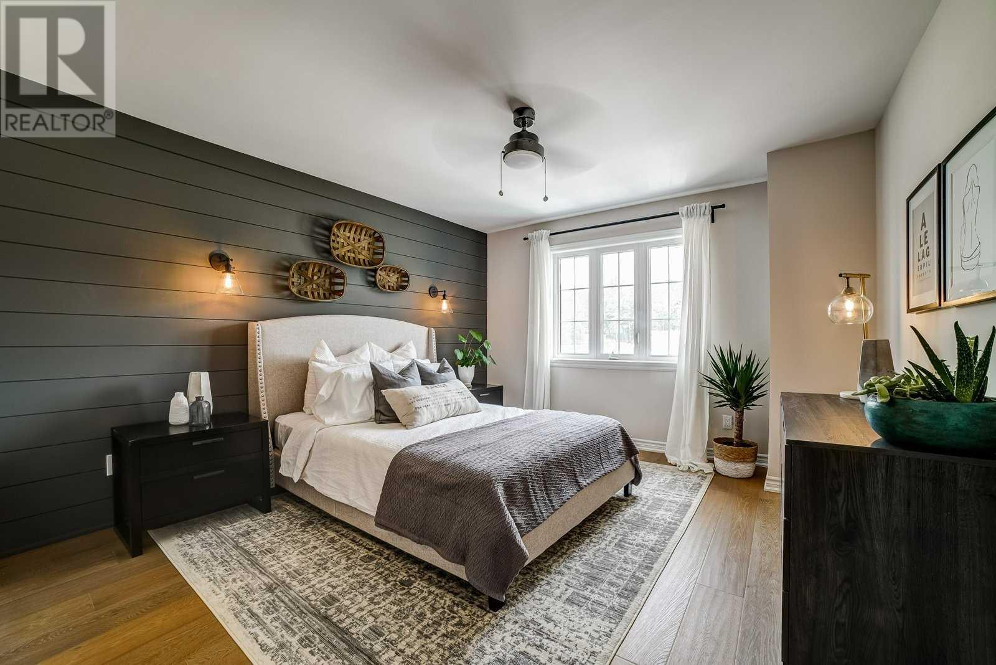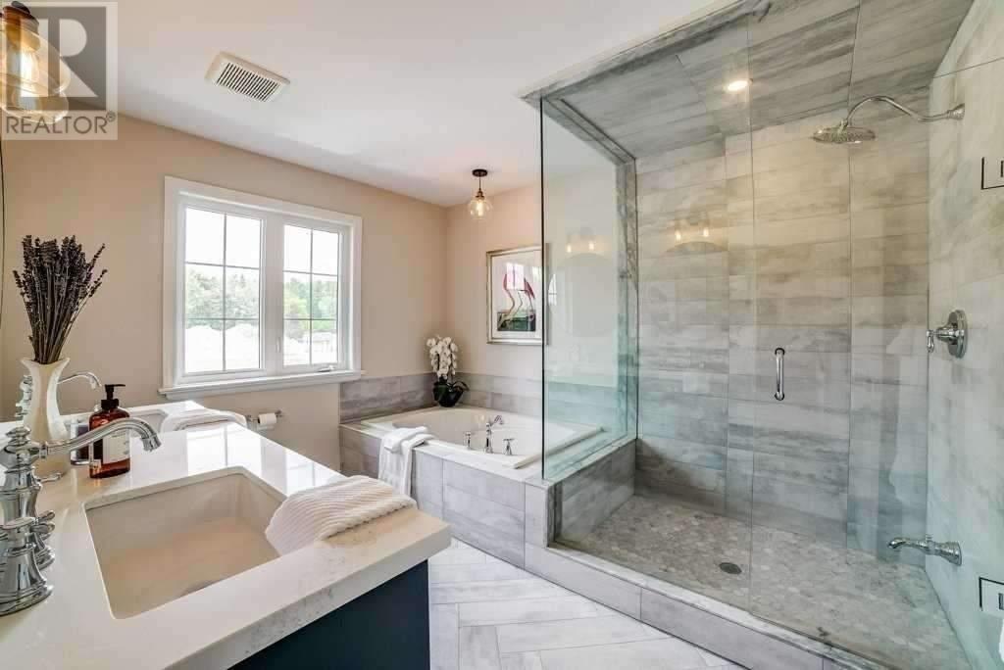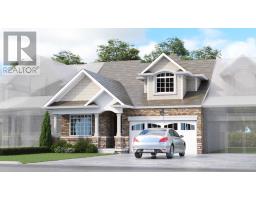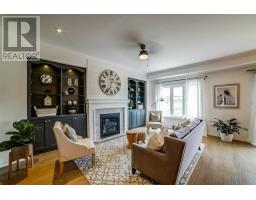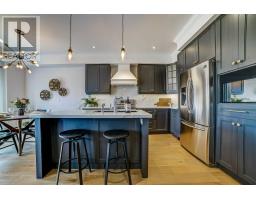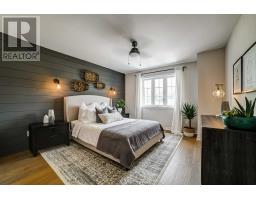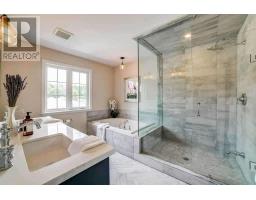3 Bedroom
3 Bathroom
Bungalow
Fireplace
Forced Air
$749,900
Country Side Pointe, A New Release Of Stylish Freehold Bungaloft Towns In Uxbridge's Most Sought-After Master Planned Community! Pre-Construction Home ~ Riviera Model Approx 2090 Sq Ft. 3 Bedrooms, 3 Baths & 2 Car Garage Walk-Out Basement! Spacious Open Concept Floor Plan Features 9 Ft Ceilings, Centre Island In Kitchen W/ Breakfast Bar, Gas Fireplace In Great Room, Dining Room With Open To Above Ceiling, Large 2nd Floor Loft Area! Numerous Amenities In Area!**** EXTRAS **** **Generous Bonus Package + $10,000 In Builder Upgrades** Sales Centre Located At 164 Cemetry Rd - Other Models & Lots Available~closings 2021! Maintenance Fee $118 Per Month **Pictures Are For Illustration Only**7 Year Tarion Warranty (id:25308)
Property Details
|
MLS® Number
|
N4606222 |
|
Property Type
|
Single Family |
|
Community Name
|
Uxbridge |
|
Parking Space Total
|
4 |
Building
|
Bathroom Total
|
3 |
|
Bedrooms Above Ground
|
3 |
|
Bedrooms Total
|
3 |
|
Architectural Style
|
Bungalow |
|
Basement Features
|
Walk Out |
|
Basement Type
|
Full |
|
Construction Style Attachment
|
Attached |
|
Exterior Finish
|
Brick, Stone |
|
Fireplace Present
|
Yes |
|
Heating Fuel
|
Natural Gas |
|
Heating Type
|
Forced Air |
|
Stories Total
|
1 |
|
Type
|
Row / Townhouse |
Parking
Land
|
Acreage
|
No |
|
Size Irregular
|
35 X 110 Ft |
|
Size Total Text
|
35 X 110 Ft |
Rooms
| Level |
Type |
Length |
Width |
Dimensions |
|
Second Level |
Bedroom 3 |
3.91 m |
3.66 m |
3.91 m x 3.66 m |
|
Second Level |
Study |
2.39 m |
1.73 m |
2.39 m x 1.73 m |
|
Second Level |
Loft |
2.13 m |
4.11 m |
2.13 m x 4.11 m |
|
Main Level |
Bedroom 2 |
3.33 m |
3.66 m |
3.33 m x 3.66 m |
|
Main Level |
Dining Room |
4.04 m |
3.35 m |
4.04 m x 3.35 m |
|
Main Level |
Great Room |
4.04 m |
3.96 m |
4.04 m x 3.96 m |
|
Main Level |
Kitchen |
2.74 m |
3.35 m |
2.74 m x 3.35 m |
|
Main Level |
Eating Area |
2.74 m |
2.64 m |
2.74 m x 2.64 m |
|
Main Level |
Master Bedroom |
3.66 m |
4.37 m |
3.66 m x 4.37 m |
|
Main Level |
Laundry Room |
|
|
|
https://www.realtor.ca/PropertyDetails.aspx?PropertyId=21239130
