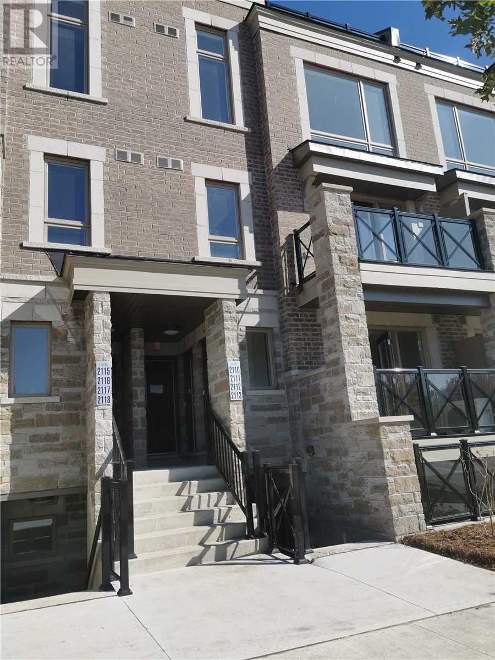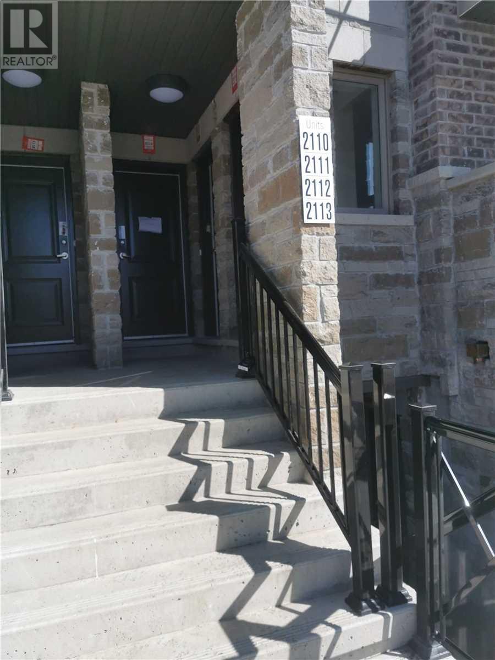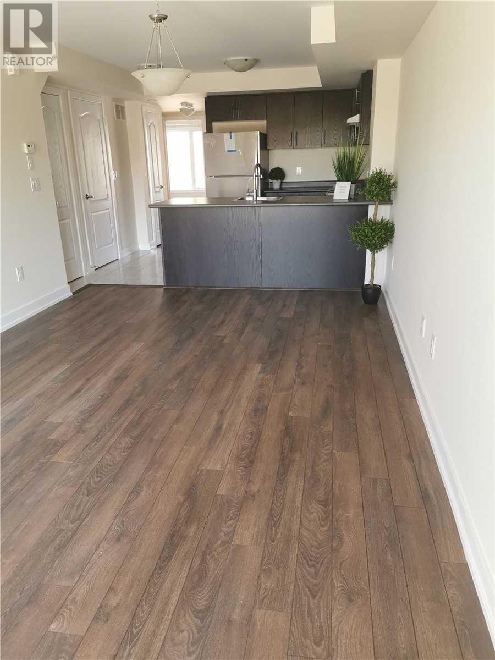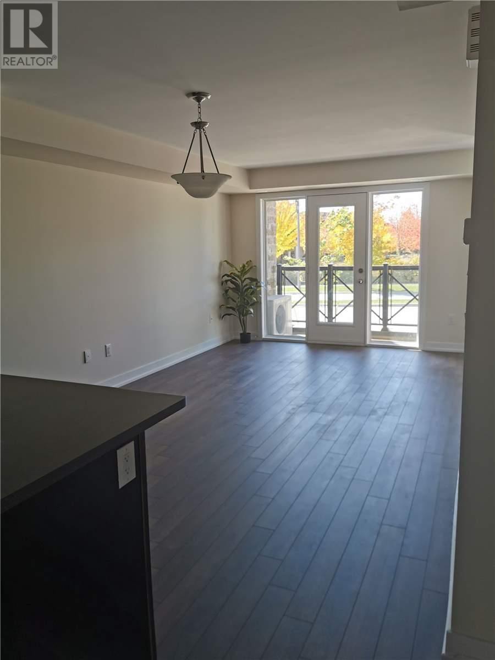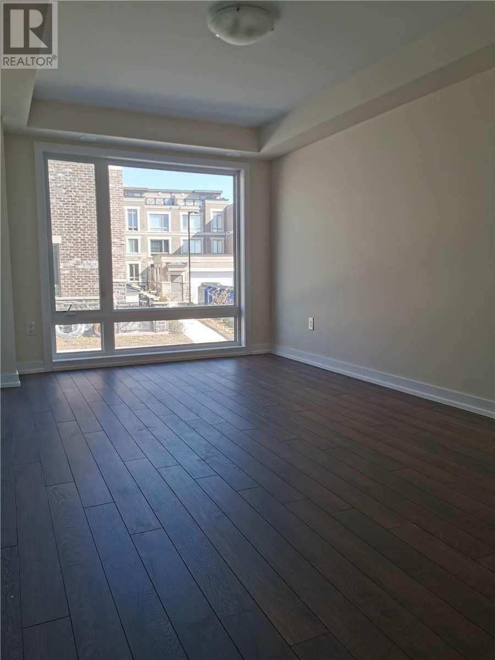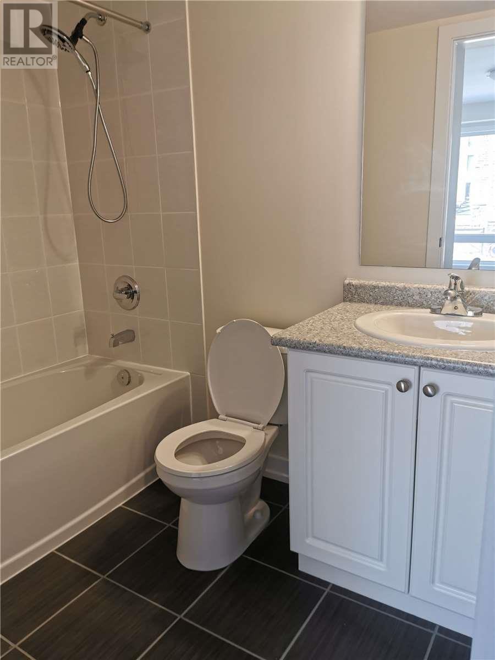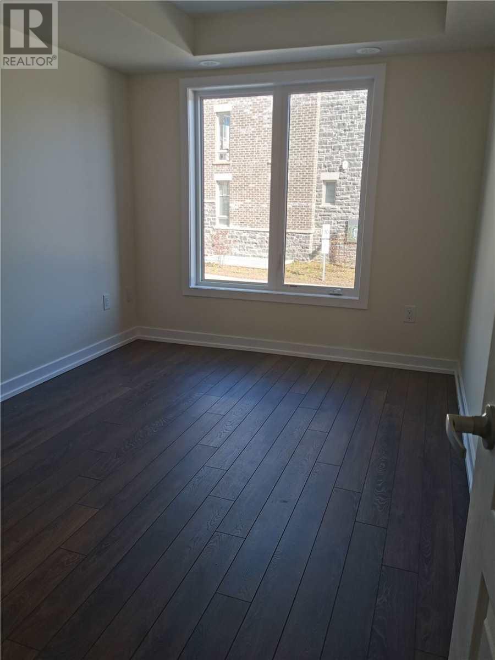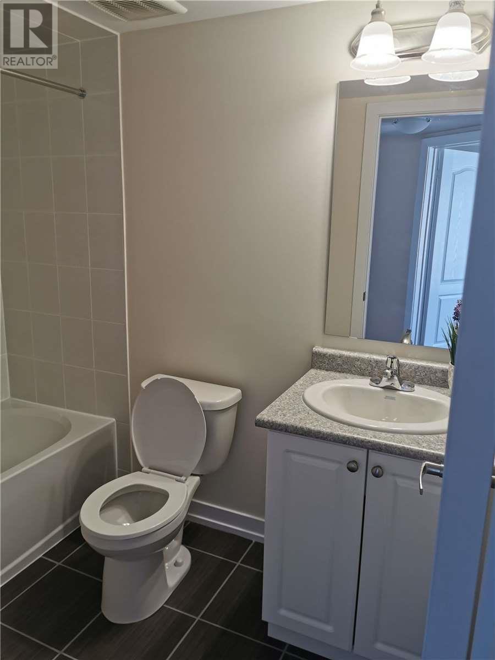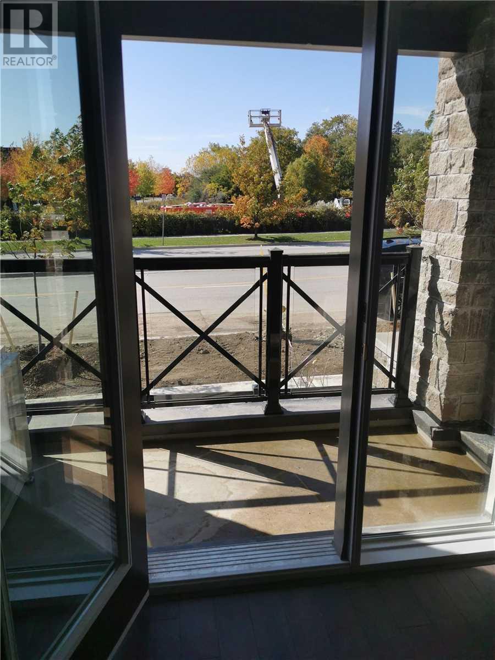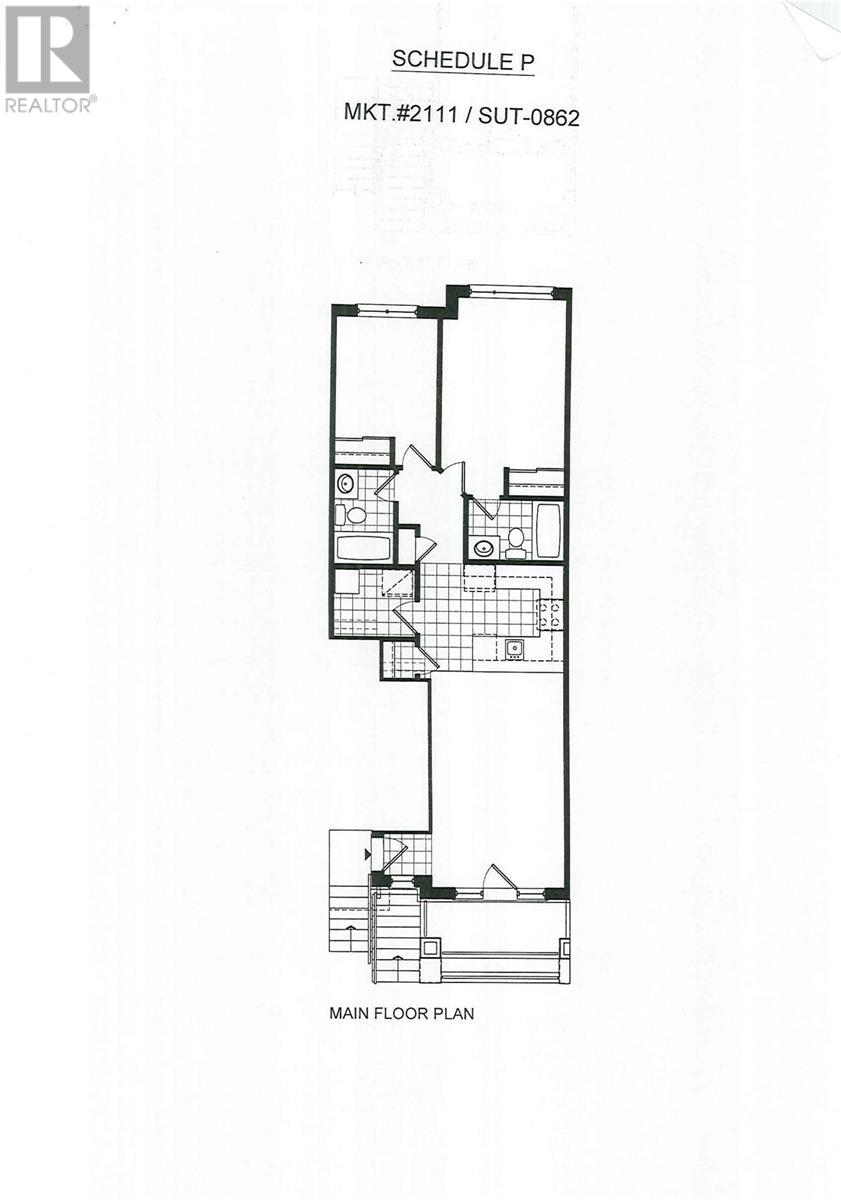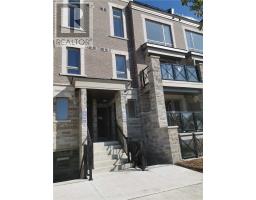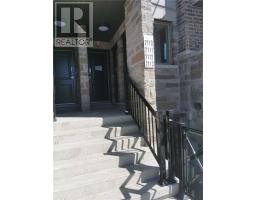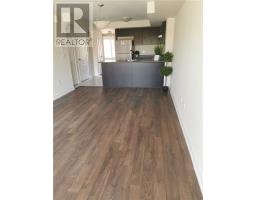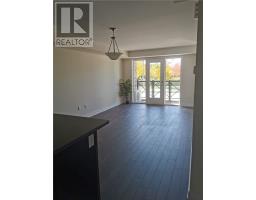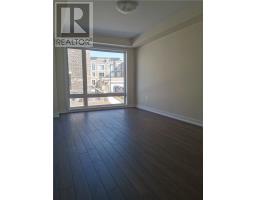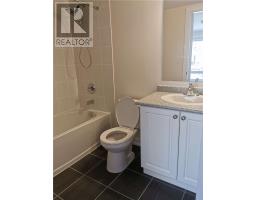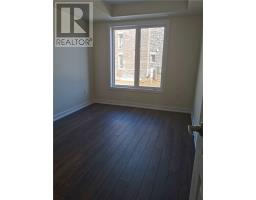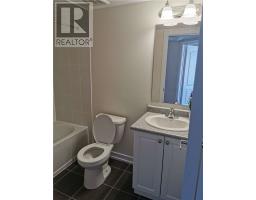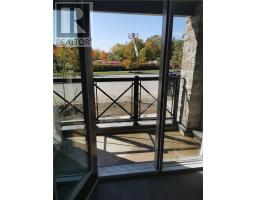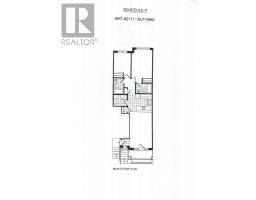#2111 -2 Westmeath Lane Markham, Ontario L6B 0A8
2 Bedroom
2 Bathroom
Central Air Conditioning
Forced Air
$525,000Maintenance,
$189.96 Monthly
Maintenance,
$189.96 MonthlyAssignment Sale, Approximate 863 Sq.Ft. 2Bedrooms & 2 Full Bathrooms & 2 Parkings+1Locker. Open Concept Kitchen. Building 1On The Attached Photo, Facing West. Located At Hwy7/9th Line. Minutes To 407, Markham Stouffville Hospital, Mount Joy Go Train Station, Community Centre, Markville Mall, Viva Transit.Occupancy Immediately. Maintenance Fee About $0.22/Sf.**** EXTRAS **** All Stainless Steel Appliances Stove, Fridge, B/I Dishwasher, Washer & Dryer, All Existing Light Fixtures, Hwt (Rental). ***2 Parkings*** (id:25308)
Property Details
| MLS® Number | N4606237 |
| Property Type | Single Family |
| Community Name | Cornell |
| Amenities Near By | Hospital, Park, Public Transit |
| Community Features | Pets Not Allowed |
| Features | Ravine, Balcony |
| Parking Space Total | 2 |
Building
| Bathroom Total | 2 |
| Bedrooms Above Ground | 2 |
| Bedrooms Total | 2 |
| Amenities | Storage - Locker |
| Cooling Type | Central Air Conditioning |
| Exterior Finish | Brick |
| Heating Fuel | Natural Gas |
| Heating Type | Forced Air |
| Type | Row / Townhouse |
Parking
| Underground |
Land
| Acreage | No |
| Land Amenities | Hospital, Park, Public Transit |
Rooms
| Level | Type | Length | Width | Dimensions |
|---|---|---|---|---|
| Main Level | Living Room | 5.48 m | 3.35 m | 5.48 m x 3.35 m |
| Main Level | Kitchen | 3.36 m | 2.03 m | 3.36 m x 2.03 m |
| Main Level | Master Bedroom | 5.33 m | 2.95 m | 5.33 m x 2.95 m |
| Main Level | Bedroom 2 | 3.81 m | 2.66 m | 3.81 m x 2.66 m |
| Main Level | Laundry Room |
https://www.realtor.ca/PropertyDetails.aspx?PropertyId=21239136
Interested?
Contact us for more information
