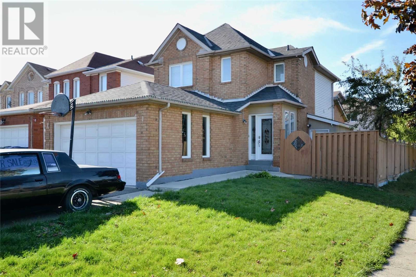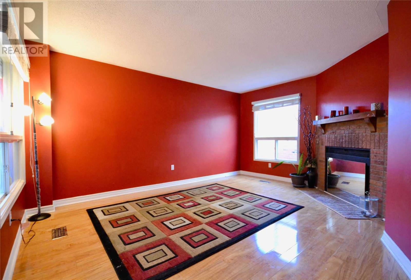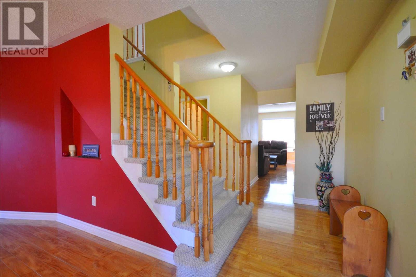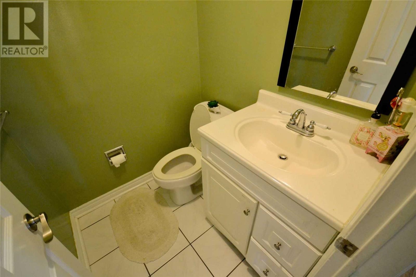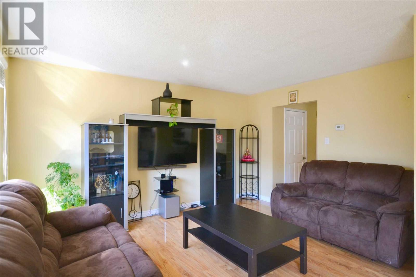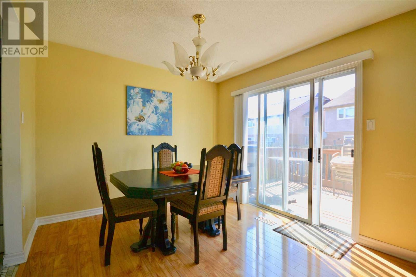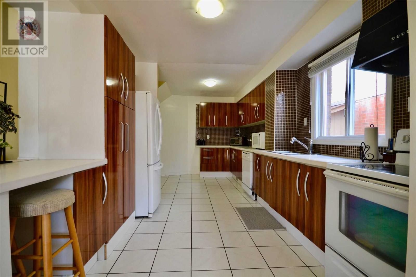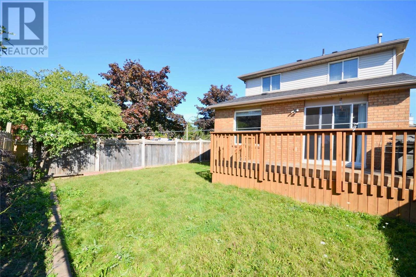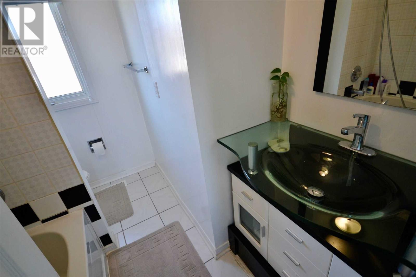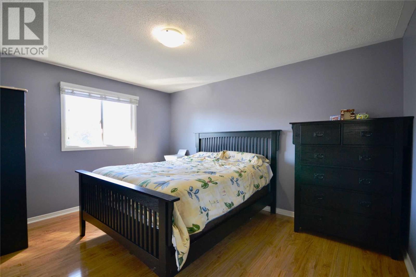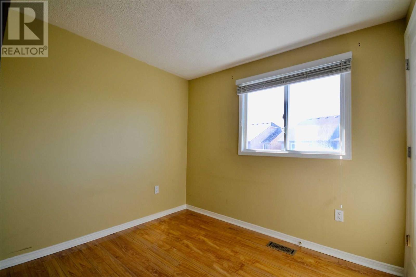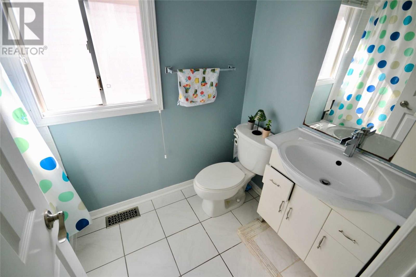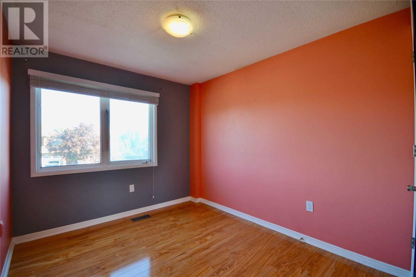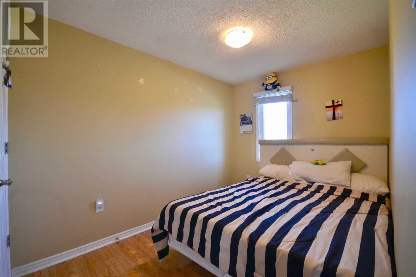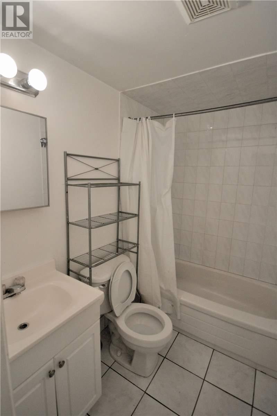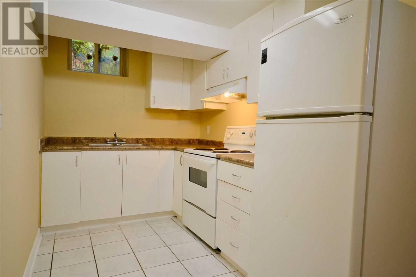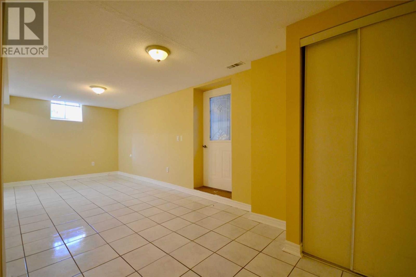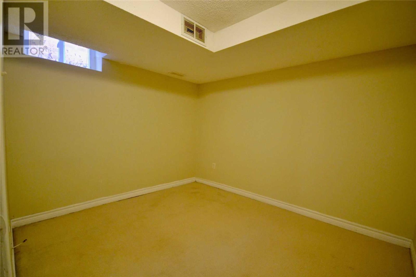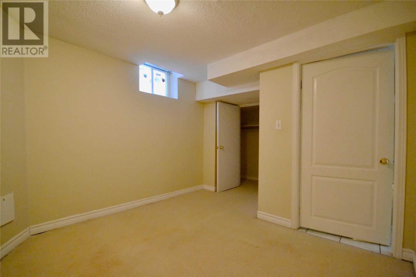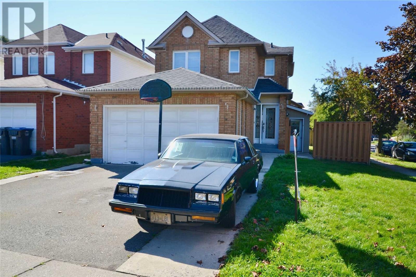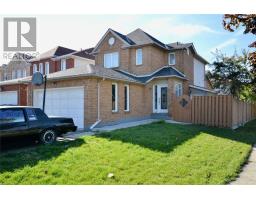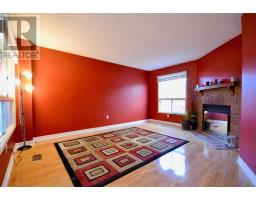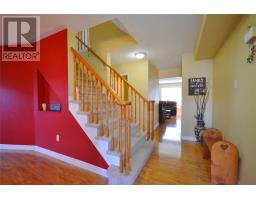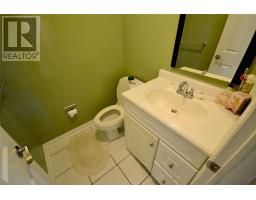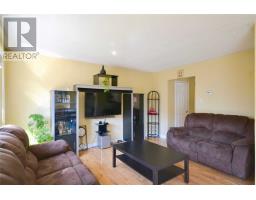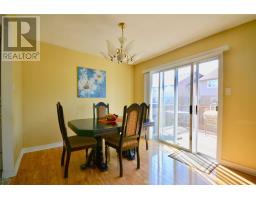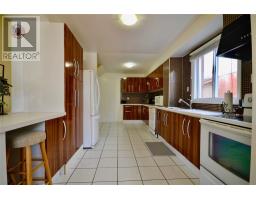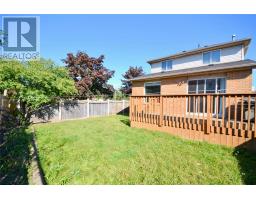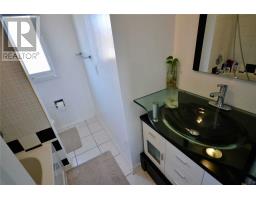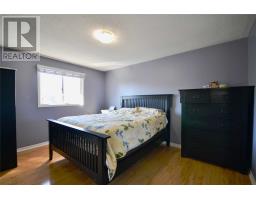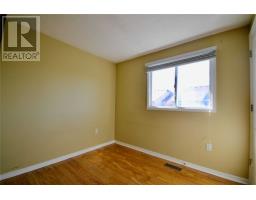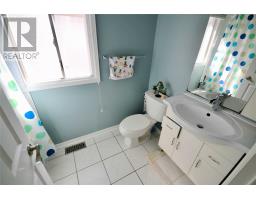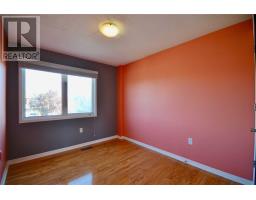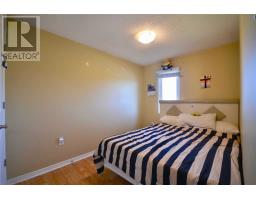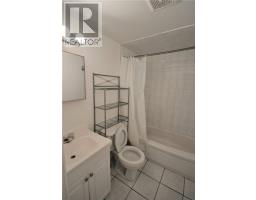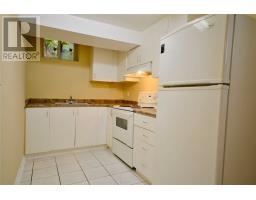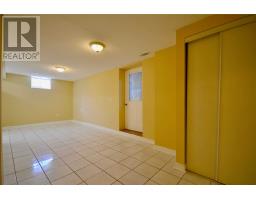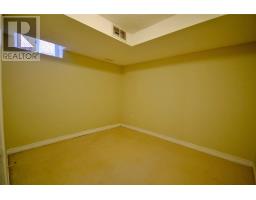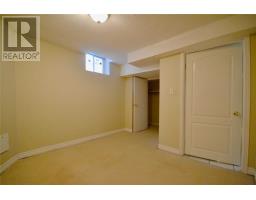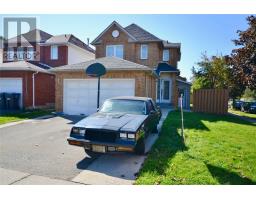6 Bedroom
4 Bathroom
Central Air Conditioning
Forced Air
$810,000
Immaculate, Corner Lot, Detached 4 + 2 Bedroom House With Finished Basement And Sep Entrance. Front Enclosure With Decorative Door. Main Floor, Living, Dinning And Separate Family Room With High Quality. Through Out Laminate Flooring High Eff. Furnace, Very Well Kept. Two Bedroom Finished Basement With Separate Entrance, Very Bright, Spacious Luxury Home, Located In Desired Area Of Brampton. Must See !!!**** EXTRAS **** 2 Fridge, 2 Stove, Washer, Dryer, Cac, Cvac, All Window Covering, All Elf's, Min To Sheridan College, Steels And Mavis Area. (id:25308)
Property Details
|
MLS® Number
|
W4606142 |
|
Property Type
|
Single Family |
|
Neigbourhood
|
Churchville |
|
Community Name
|
Fletcher's West |
|
Amenities Near By
|
Park, Public Transit, Schools |
|
Parking Space Total
|
6 |
Building
|
Bathroom Total
|
4 |
|
Bedrooms Above Ground
|
4 |
|
Bedrooms Below Ground
|
2 |
|
Bedrooms Total
|
6 |
|
Basement Development
|
Finished |
|
Basement Features
|
Separate Entrance |
|
Basement Type
|
N/a (finished) |
|
Construction Style Attachment
|
Detached |
|
Cooling Type
|
Central Air Conditioning |
|
Exterior Finish
|
Aluminum Siding, Brick |
|
Heating Fuel
|
Natural Gas |
|
Heating Type
|
Forced Air |
|
Stories Total
|
2 |
|
Type
|
House |
Parking
Land
|
Acreage
|
No |
|
Land Amenities
|
Park, Public Transit, Schools |
|
Size Irregular
|
40 X 110 Ft |
|
Size Total Text
|
40 X 110 Ft |
Rooms
| Level |
Type |
Length |
Width |
Dimensions |
|
Second Level |
Master Bedroom |
13.15 m |
11.02 m |
13.15 m x 11.02 m |
|
Second Level |
Bedroom 2 |
10.89 m |
10.59 m |
10.89 m x 10.59 m |
|
Second Level |
Bedroom 3 |
10.33 m |
8.59 m |
10.33 m x 8.59 m |
|
Second Level |
Bedroom 4 |
8.99 m |
8.99 m |
8.99 m x 8.99 m |
|
Basement |
Bedroom |
|
|
|
|
Basement |
Bedroom |
|
|
|
|
Basement |
Living Room |
|
|
|
|
Main Level |
Living Room |
14.33 m |
10.82 m |
14.33 m x 10.82 m |
|
Main Level |
Dining Room |
10.5 m |
10 m |
10.5 m x 10 m |
|
Main Level |
Kitchen |
18.96 m |
8.99 m |
18.96 m x 8.99 m |
|
Main Level |
Family Room |
15.97 m |
12.5 m |
15.97 m x 12.5 m |
Utilities
|
Sewer
|
Installed |
|
Natural Gas
|
Installed |
|
Electricity
|
Installed |
|
Cable
|
Installed |
https://www.realtor.ca/PropertyDetails.aspx?PropertyId=21239150
