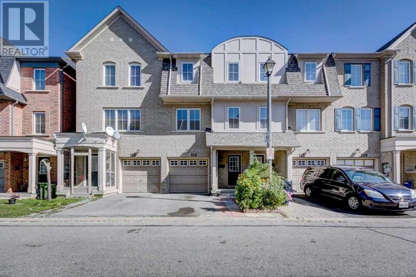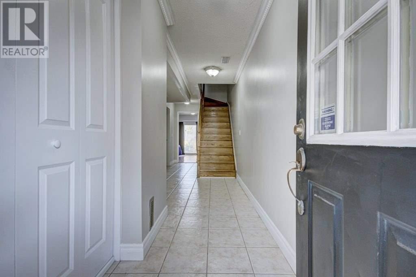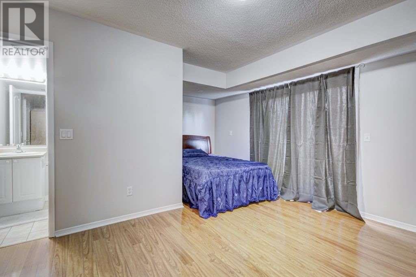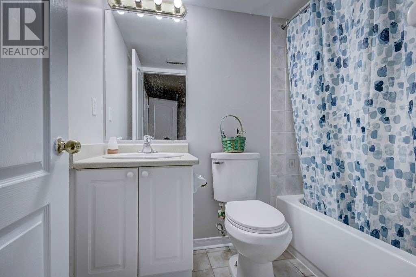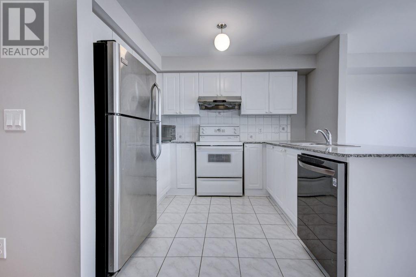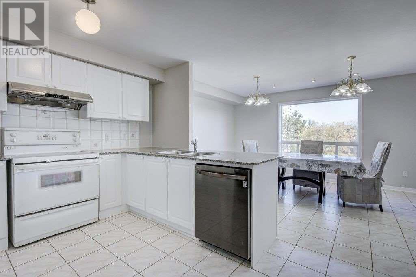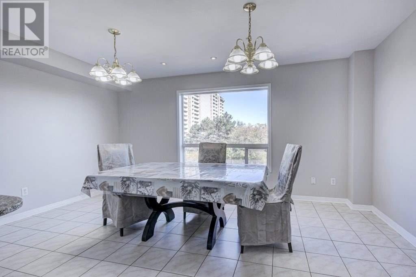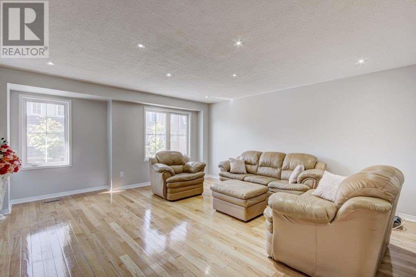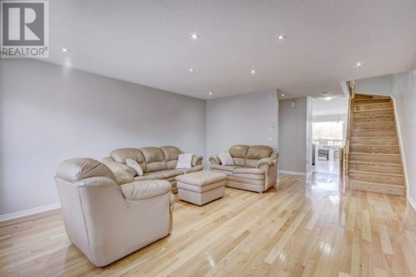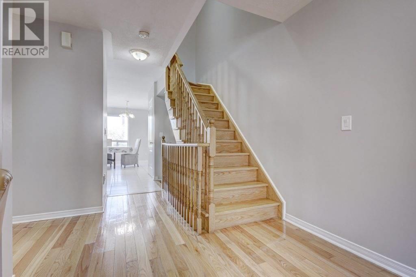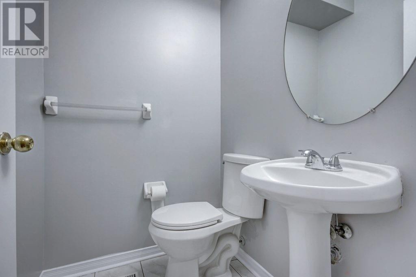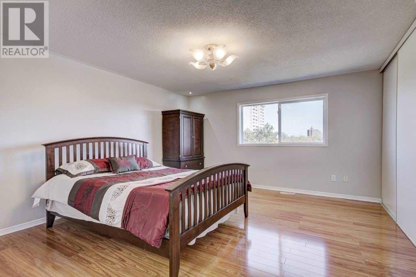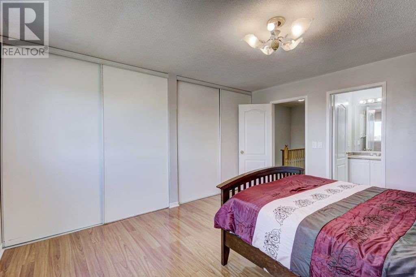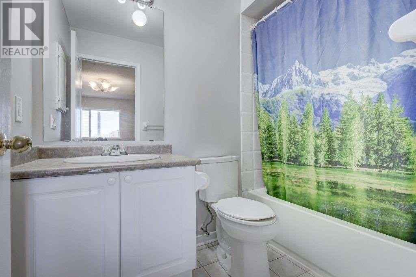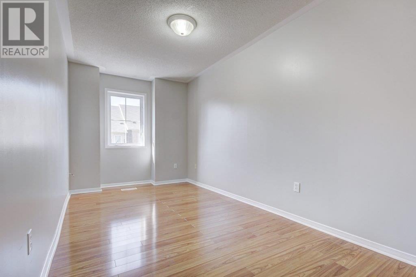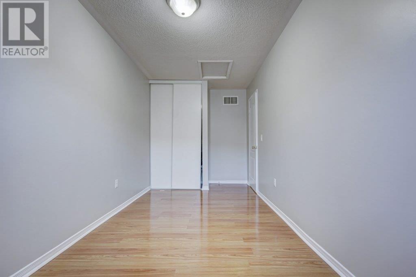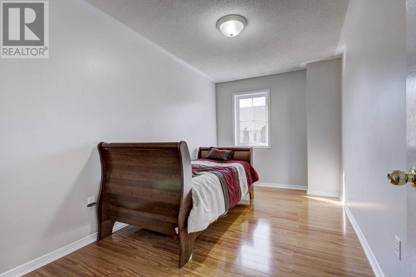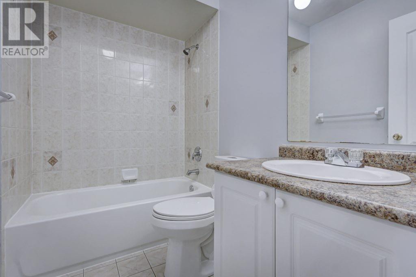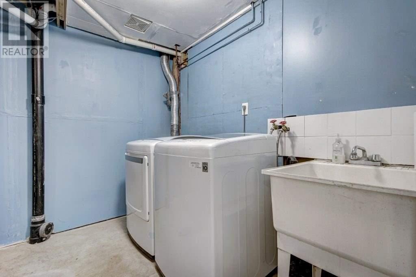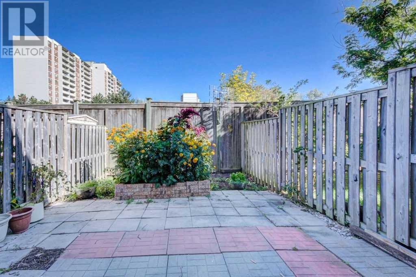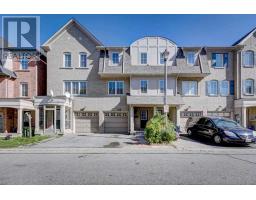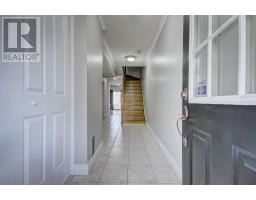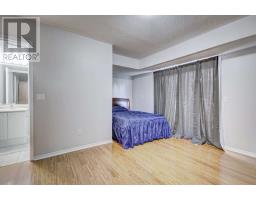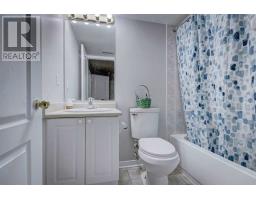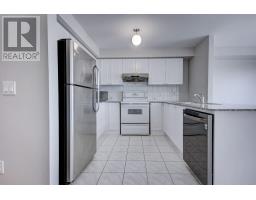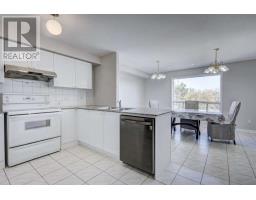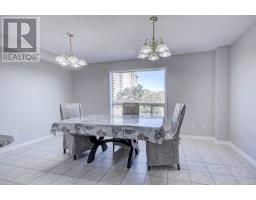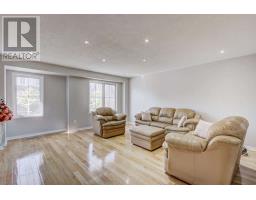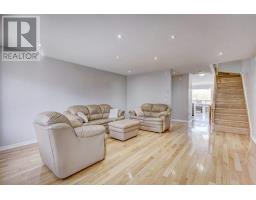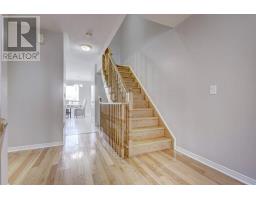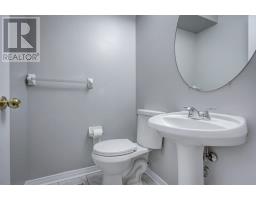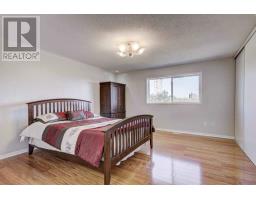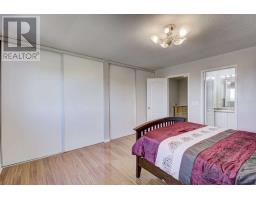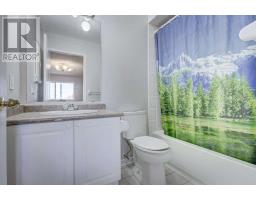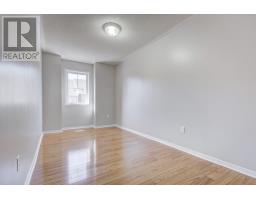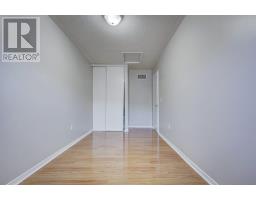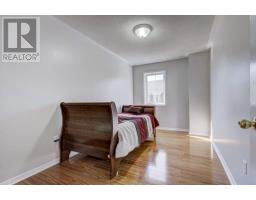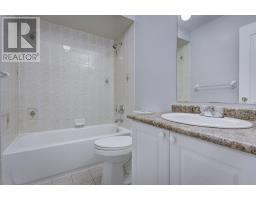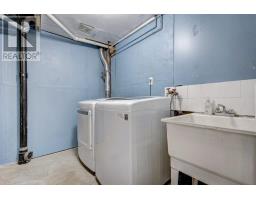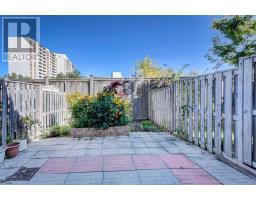124 Jenkinson Way Toronto, Ontario M1P 5H4
4 Bedroom
4 Bathroom
Central Air Conditioning
Forced Air
$689,900Maintenance,
$118 Monthly
Maintenance,
$118 MonthlyGorgeous 3 + 1 Town Home Nestled In The Sought After Lawrence Village Community. Freshly Painted! Featuring A Modern Open Concept Layout With Abundant Space And Light On All 3 Floors. Full Sized Eat In Kitchen Plus Dining Room. Walk Out From The Ground Floor In-Law Suite W/En-Suite Bathroom To A Privately Fenced Yard. Walking Distance To Lawrence East Rt Station, Ttc, Shopping, Etc. Location! Location! Location! Don't Miss This Opportunity!!**** EXTRAS **** S/S Fridge, Stove, S/S Dishwasher, Washer, Dryer, All Existing Light Fixtures. (id:25308)
Property Details
| MLS® Number | E4606015 |
| Property Type | Single Family |
| Community Name | Dorset Park |
| Amenities Near By | Public Transit, Schools |
| Parking Space Total | 2 |
Building
| Bathroom Total | 4 |
| Bedrooms Above Ground | 3 |
| Bedrooms Below Ground | 1 |
| Bedrooms Total | 4 |
| Basement Development | Finished |
| Basement Features | Walk Out |
| Basement Type | N/a (finished) |
| Cooling Type | Central Air Conditioning |
| Exterior Finish | Brick |
| Heating Fuel | Natural Gas |
| Heating Type | Forced Air |
| Stories Total | 3 |
| Type | Row / Townhouse |
Parking
| Garage | |
| Visitor parking |
Land
| Acreage | No |
| Land Amenities | Public Transit, Schools |
Rooms
| Level | Type | Length | Width | Dimensions |
|---|---|---|---|---|
| Second Level | Living Room | 16.01 m | 16.79 m | 16.01 m x 16.79 m |
| Second Level | Dining Room | 16.01 m | 10.99 m | 16.01 m x 10.99 m |
| Second Level | Kitchen | 12.6 m | 10 m | 12.6 m x 10 m |
| Third Level | Master Bedroom | 13.71 m | 14.6 m | 13.71 m x 14.6 m |
| Third Level | Bedroom 2 | 8 m | 14.01 m | 8 m x 14.01 m |
| Third Level | Bedroom 3 | 8 m | 14.69 m | 8 m x 14.69 m |
| Main Level | Recreational, Games Room | 16.01 m | 14.17 m | 16.01 m x 14.17 m |
https://www.realtor.ca/PropertyDetails.aspx?PropertyId=21238727
Interested?
Contact us for more information
