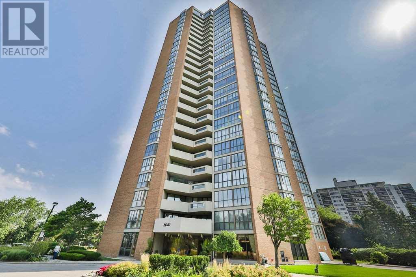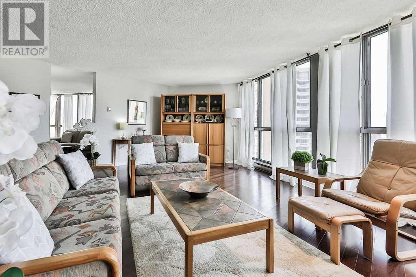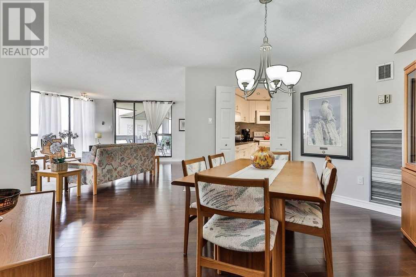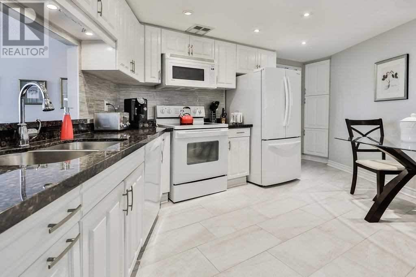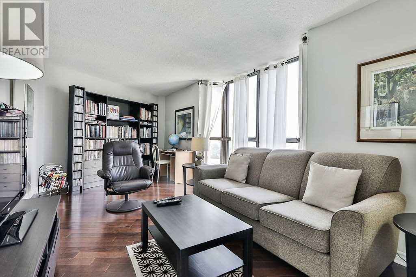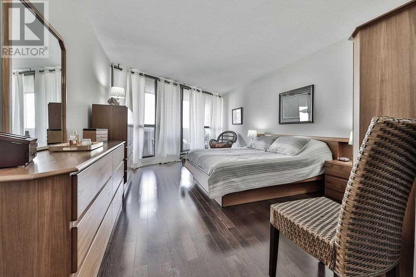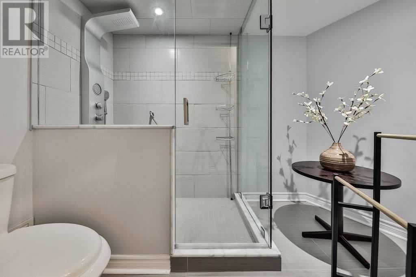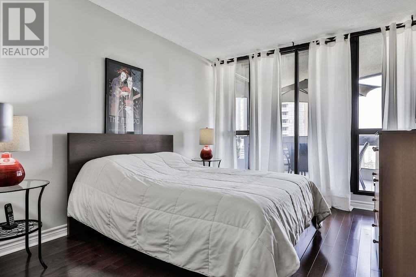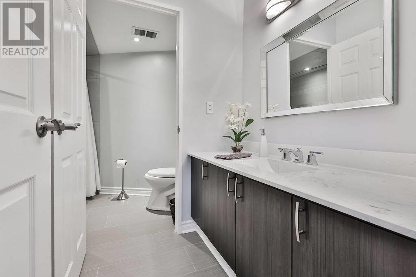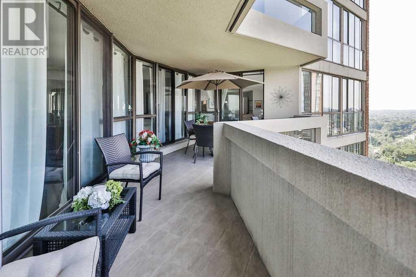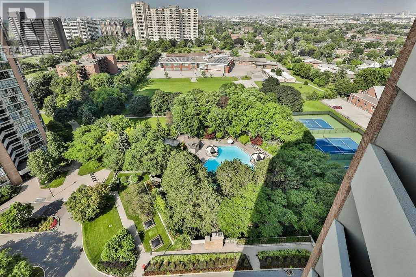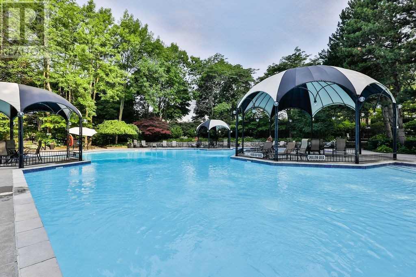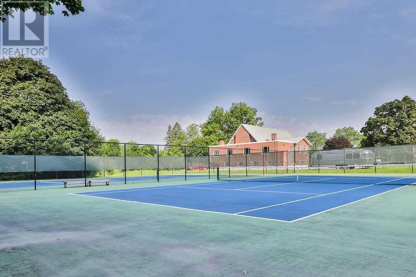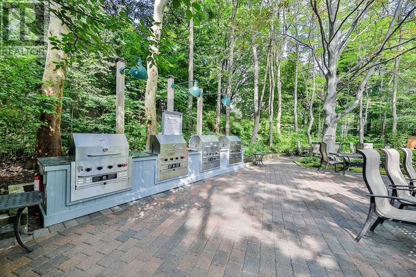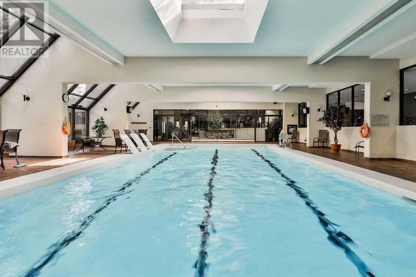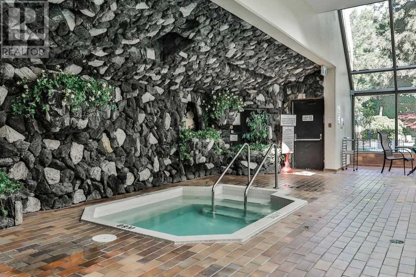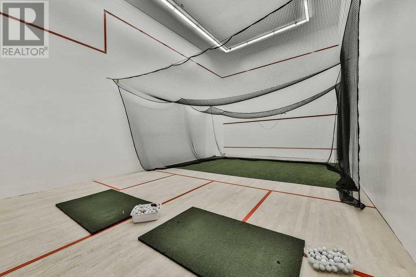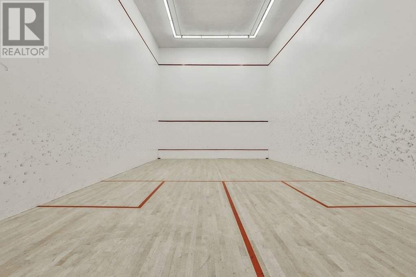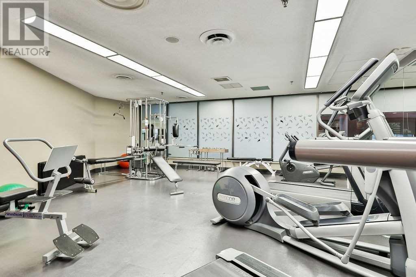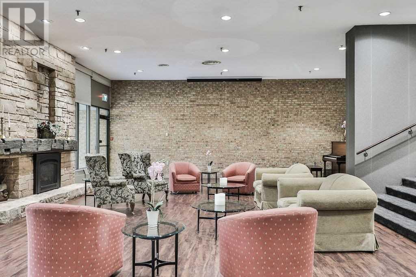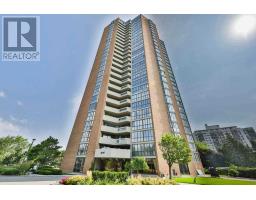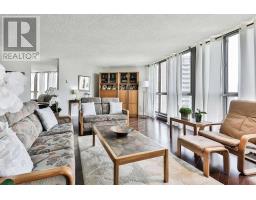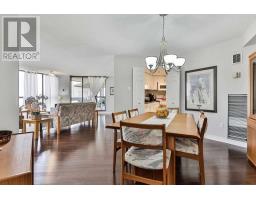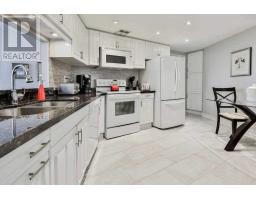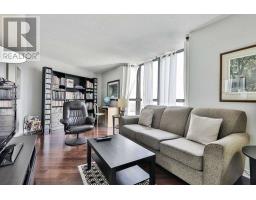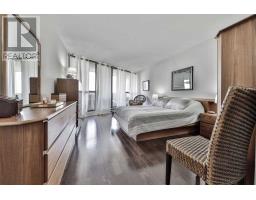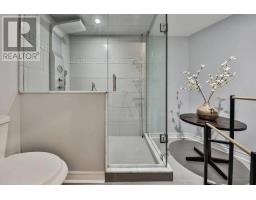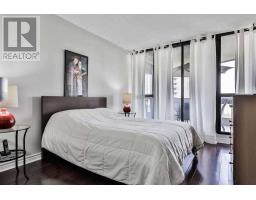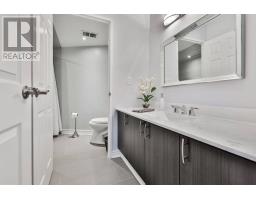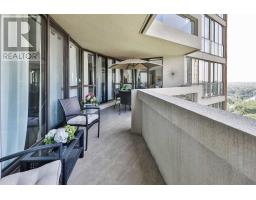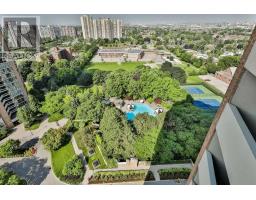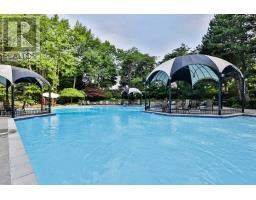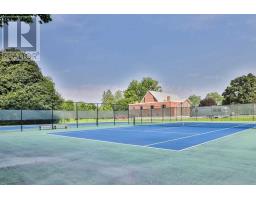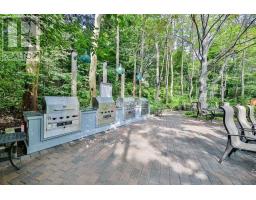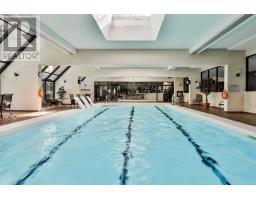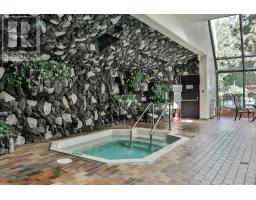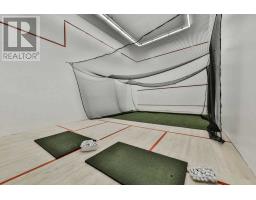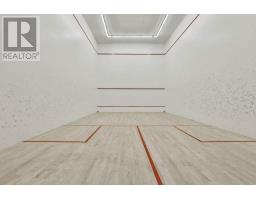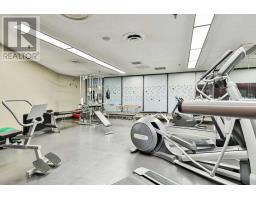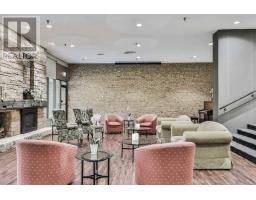#2001 -2010 Islington Ave Toronto, Ontario M9P 3S8
$849,000Maintenance,
$1,578.17 Monthly
Maintenance,
$1,578.17 MonthlyFully Renovated Exceptional Suite Offers An Airy Open Concept Feel W/ An Abundance Of Natural Light. Immaculately Kept, And Filled W/ Upgrades You Will Instantly Feel At Home. This 2 Bed+2 Bath+Large Den Feat Hardwood Floors, Porcelain Tiles, Modern Kitch & Bath Reno's, Custom Drapery, Laundry Room+Ensuite Storage Rm. Enjoy Incredible Sunset Views On Your Private 200Sq.Ft Balcony! Exceptional Building Amenities To Match!**** EXTRAS **** All Elf's,All Wind Covers,All Appl Incl:Fridge,Stove,B/I Dishwasher,Microwave/Range Hood,Washer/Dryer.2 Parking+1 Full Size Locker Room.9+ Acres Of Immpecable Grounds,Massive Outdoor+Indoor Pool,3 Tennis+3 Squash Crts,Gym, Bbq Area & More! (id:25308)
Property Details
| MLS® Number | W4533399 |
| Property Type | Single Family |
| Community Name | Kingsview Village-The Westway |
| Amenities Near By | Public Transit, Schools |
| Features | Balcony |
| Parking Space Total | 2 |
| Pool Type | Indoor Pool, Outdoor Pool |
| Structure | Tennis Court |
| View Type | View |
Building
| Bathroom Total | 2 |
| Bedrooms Above Ground | 2 |
| Bedrooms Below Ground | 1 |
| Bedrooms Total | 3 |
| Amenities | Storage - Locker, Sauna, Security/concierge, Exercise Centre |
| Cooling Type | Central Air Conditioning |
| Exterior Finish | Brick |
| Fire Protection | Security Guard |
| Heating Fuel | Natural Gas |
| Heating Type | Forced Air |
| Type | Apartment |
Parking
| Underground |
Land
| Acreage | No |
| Land Amenities | Public Transit, Schools |
Rooms
| Level | Type | Length | Width | Dimensions |
|---|---|---|---|---|
| Main Level | Living Room | 10.72 m | 9.14 m | 10.72 m x 9.14 m |
| Main Level | Dining Room | 6.2 m | 4.57 m | 6.2 m x 4.57 m |
| Main Level | Kitchen | 5.94 m | 4.57 m | 5.94 m x 4.57 m |
| Main Level | Den | 7.52 m | 4.57 m | 7.52 m x 4.57 m |
| Main Level | Master Bedroom | 5.66 m | 3.76 m | 5.66 m x 3.76 m |
| Main Level | Bedroom 2 | 3.68 m | 3.15 m | 3.68 m x 3.15 m |
| Main Level | Foyer | 5.2 m | 4.6 m | 5.2 m x 4.6 m |
https://www.realtor.ca/PropertyDetails.aspx?PropertyId=20981718
Interested?
Contact us for more information
