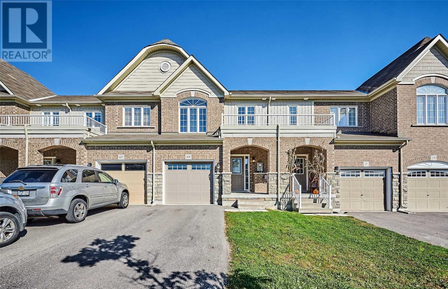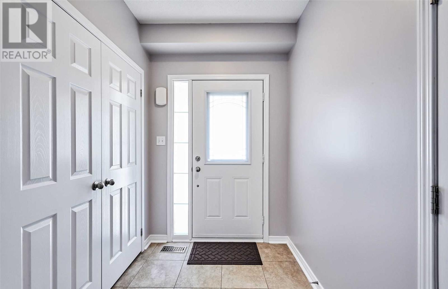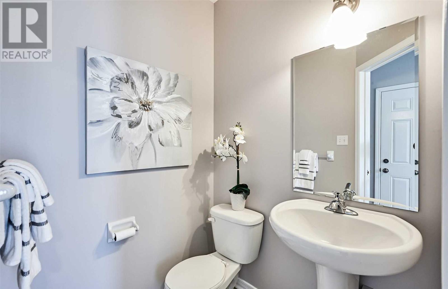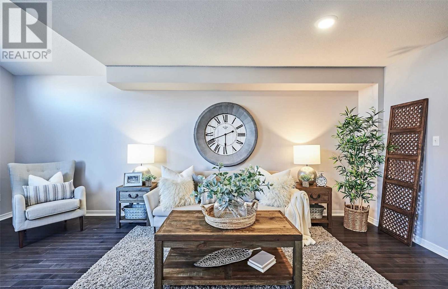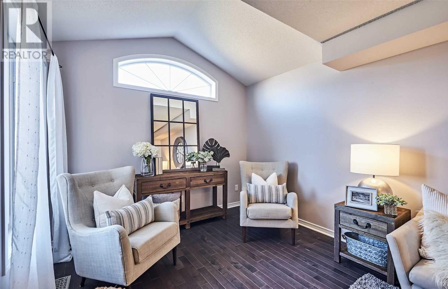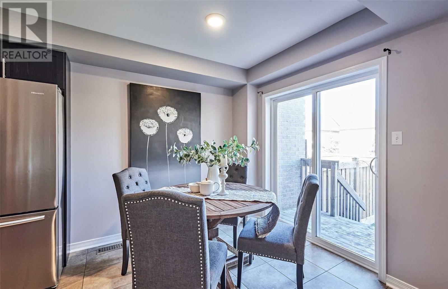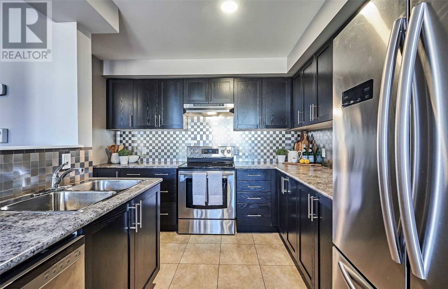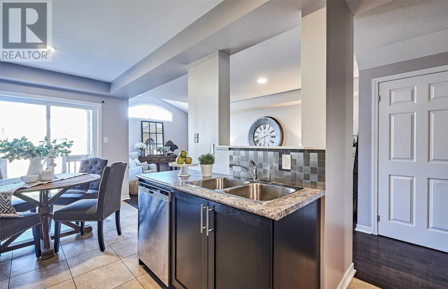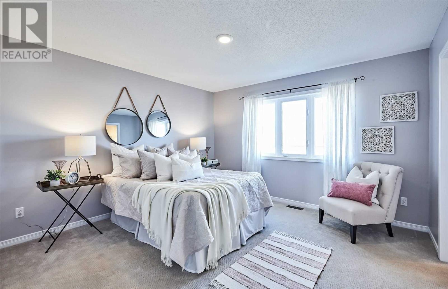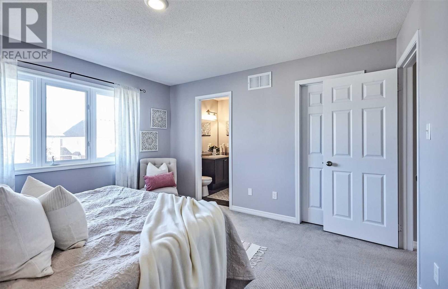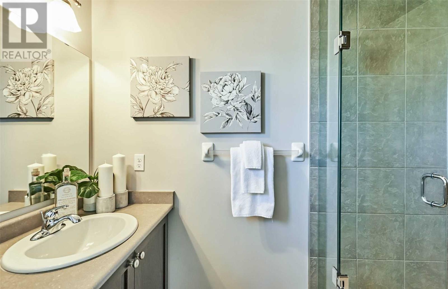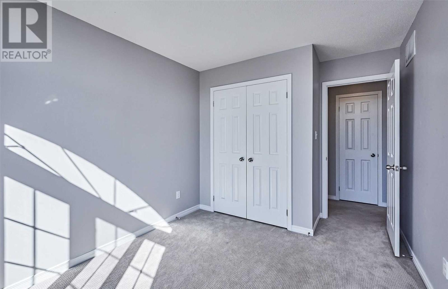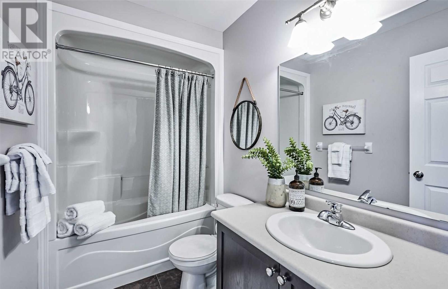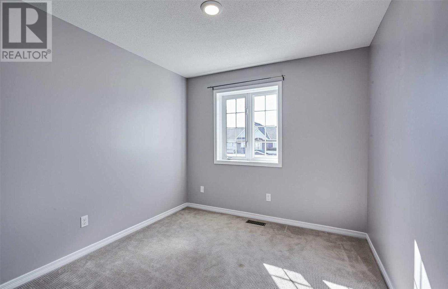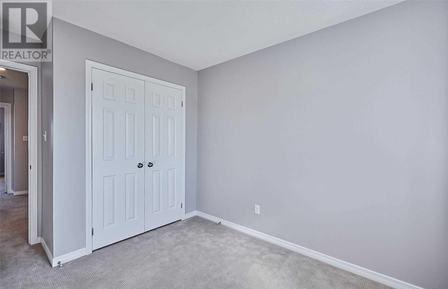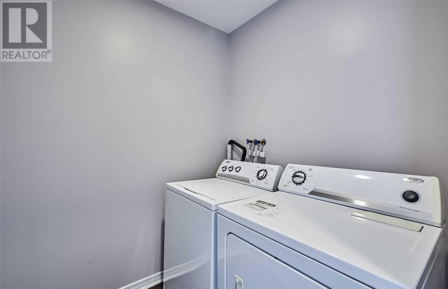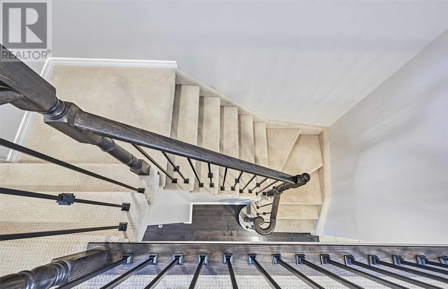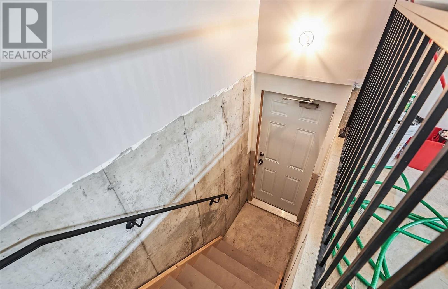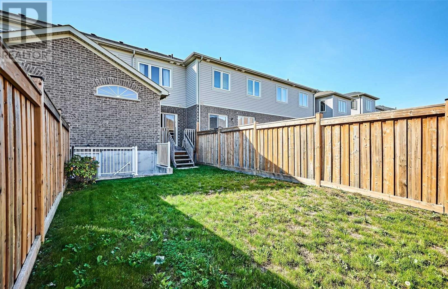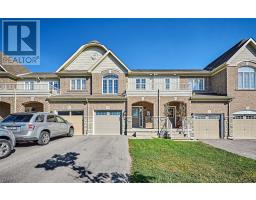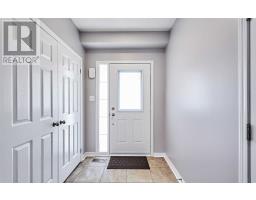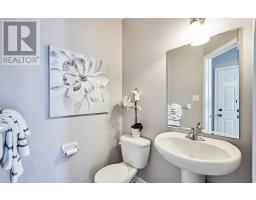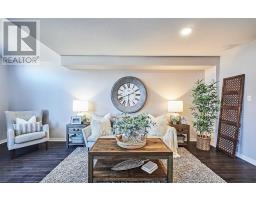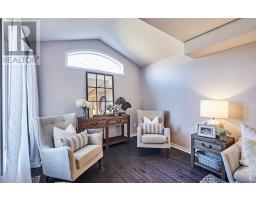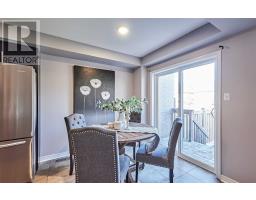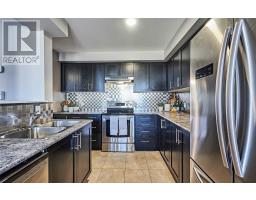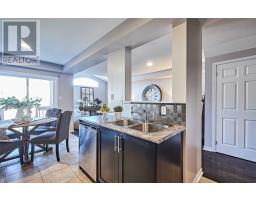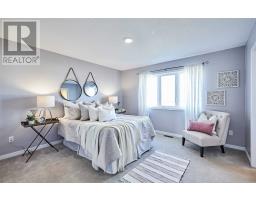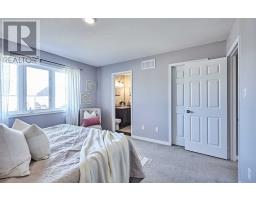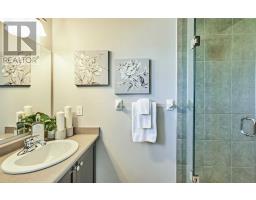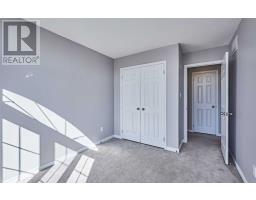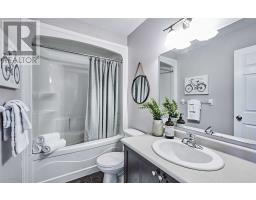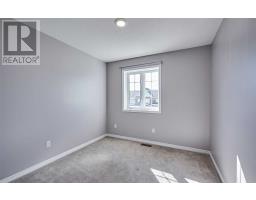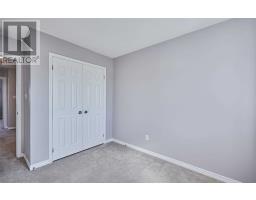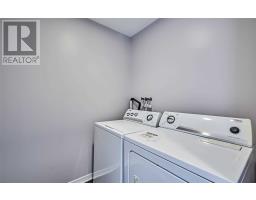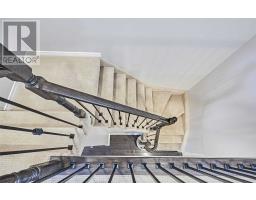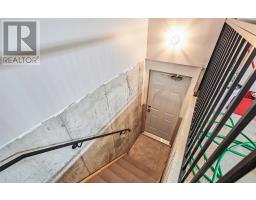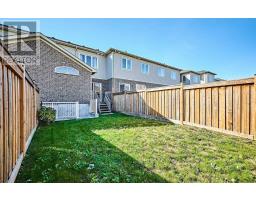69 Westover Dr Clarington, Ontario L1C 0M7
3 Bedroom
3 Bathroom
Central Air Conditioning
Forced Air
$508,800
Absolutely Stunning & Ready To Impress! Welcome Home To 69 Westover Drive In The Beautiful Sought After Community Of North Bowmanville! This Stunning Freehold Town-Home Features 3 Bedrooms, 3 Bathrooms & Is Packed With Show-Stopping Finishes & Elegant Upgrades All Around! Enjoy A Bright & Spacious Living Area With A Cathedral Ceiling! Classy Light Fixtures & Designer Trim-Work Throughout, Gorgeous Harwood Floors, & A Walk-Out Basement With Garage Access!**** EXTRAS **** Includes: Ss Fridge, Ss Stove, Ss Diswasher, Washer & Dryer, All Window Coverings, All Electrical Light Fixtures. (id:25308)
Property Details
| MLS® Number | E4606027 |
| Property Type | Single Family |
| Community Name | Bowmanville |
| Parking Space Total | 3 |
Building
| Bathroom Total | 3 |
| Bedrooms Above Ground | 3 |
| Bedrooms Total | 3 |
| Basement Development | Unfinished |
| Basement Features | Separate Entrance |
| Basement Type | N/a (unfinished) |
| Construction Style Attachment | Attached |
| Cooling Type | Central Air Conditioning |
| Exterior Finish | Brick, Vinyl |
| Heating Fuel | Natural Gas |
| Heating Type | Forced Air |
| Stories Total | 2 |
| Type | Row / Townhouse |
Parking
| Garage |
Land
| Acreage | No |
| Size Irregular | 19.69 X 109.91 Ft |
| Size Total Text | 19.69 X 109.91 Ft |
Rooms
| Level | Type | Length | Width | Dimensions |
|---|---|---|---|---|
| Second Level | Master Bedroom | 3.8 m | 3.8 m | 3.8 m x 3.8 m |
| Second Level | Bedroom 2 | 2.75 m | 3.3 m | 2.75 m x 3.3 m |
| Second Level | Bedroom 3 | 2.84 m | 3 m | 2.84 m x 3 m |
| Main Level | Kitchen | 5.66 m | 2.75 m | 5.66 m x 2.75 m |
| Main Level | Dining Room | 3.04 m | 6.09 m | 3.04 m x 6.09 m |
| Main Level | Living Room | 3.04 m | 6.09 m | 3.04 m x 6.09 m |
https://www.realtor.ca/PropertyDetails.aspx?PropertyId=21238728
Interested?
Contact us for more information
