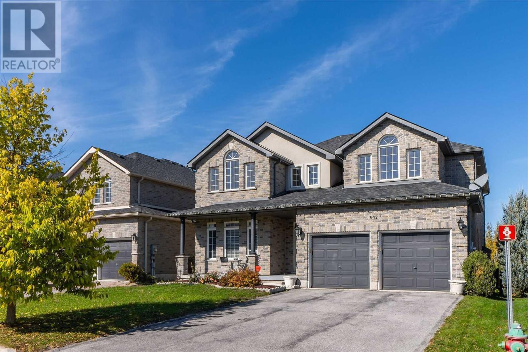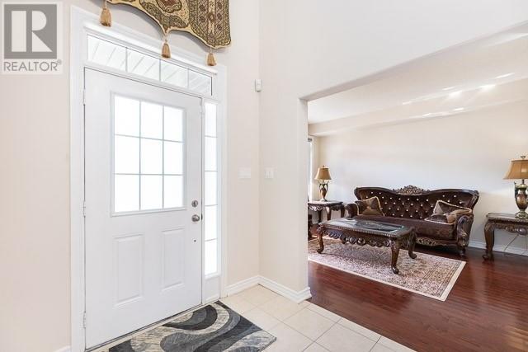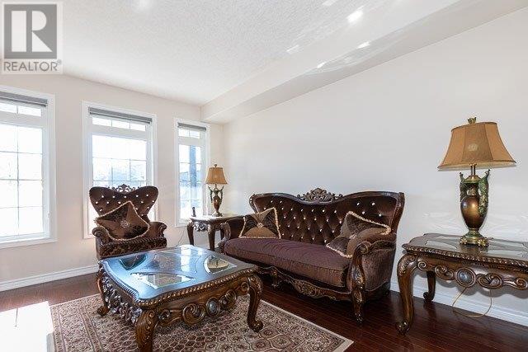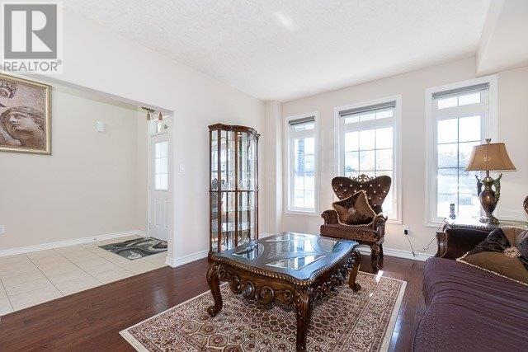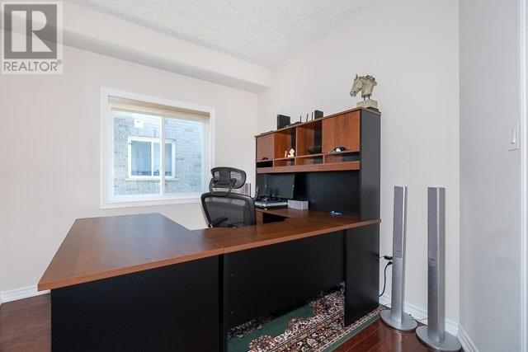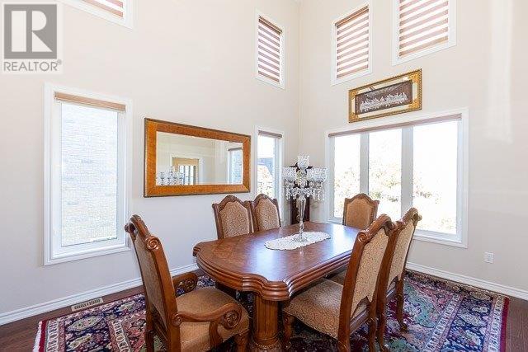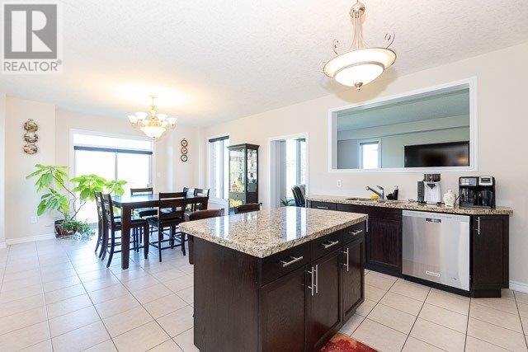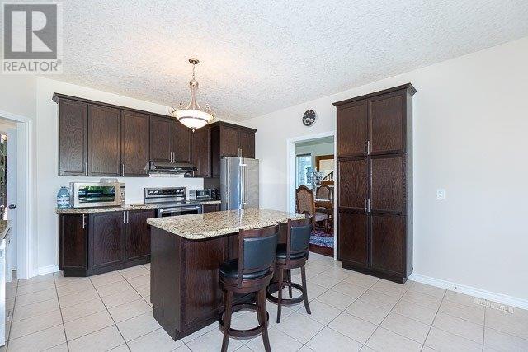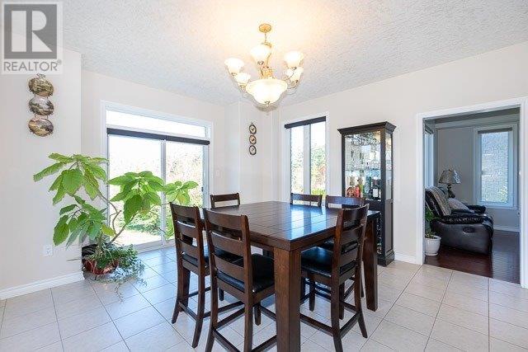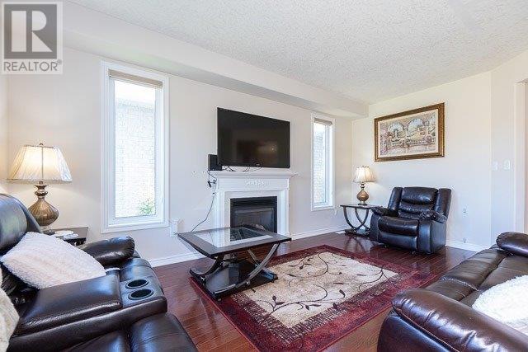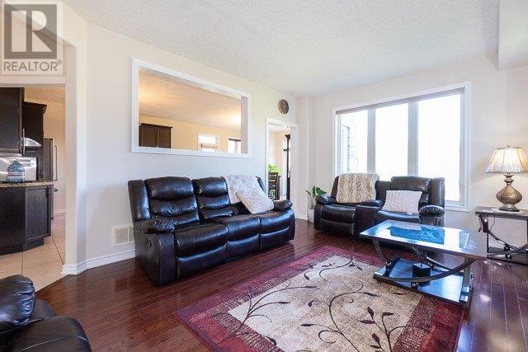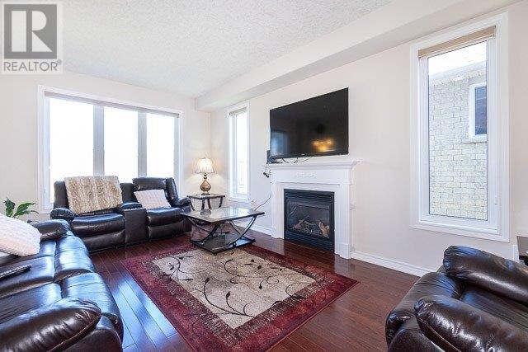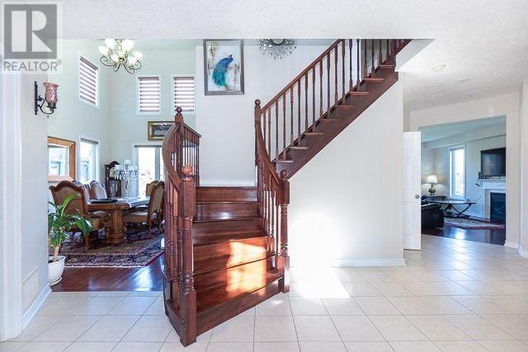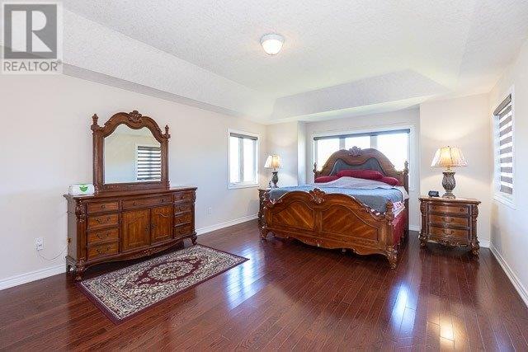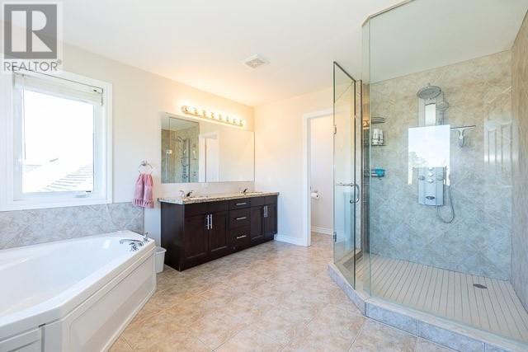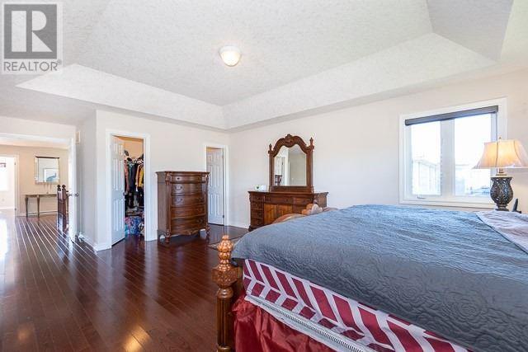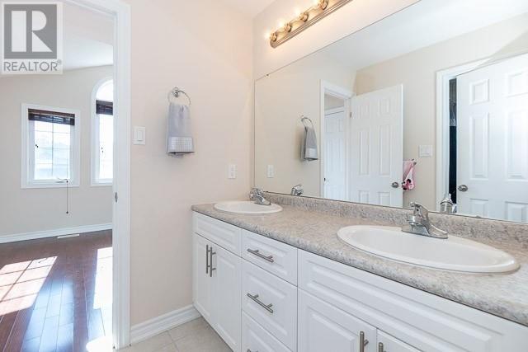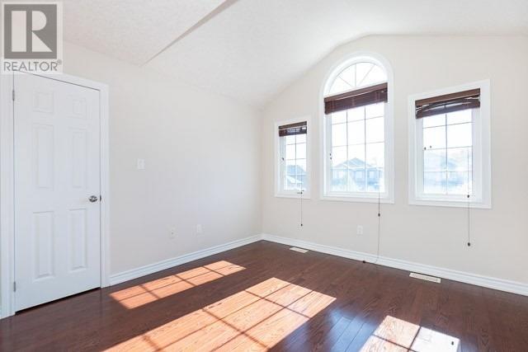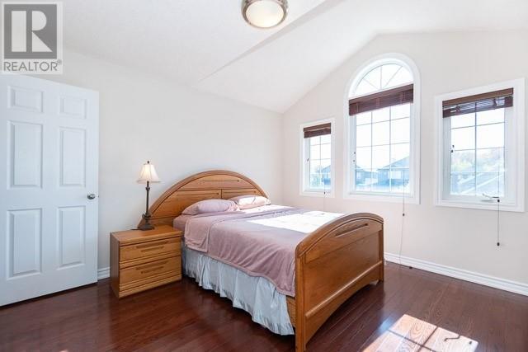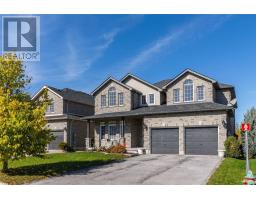942 Booth Ave Innisfil, Ontario L9S 0A5
4 Bedroom
4 Bathroom
Fireplace
Central Air Conditioning
Forced Air
$795,000
Absolutely Gorgeous Executive Home Situated Huge Premium Lot Backing Onto Wooded Lot. Lots Of Natural Light, Very Spacious Practical Layout Approx 3,700 Sqft And Principal Rooms. Stainless Steel Appliances- Espresso Cupboards - Hardwood Floors Thru Out - Vaulted Cathedral Ceilings - Upgraded $$$ - Mins To Shops - Fine Restaurants, Mins To Hwy 400.**** EXTRAS **** Stainless Steel Fridge - Stove - Washer - Dryer - Built-In Dishwasher - Window Coverings - Blinds - Garage Door Opener & Remotes - Gazebo - Security Cameras - Alarm - Mirrors - Wall Sconces - Wall Mounted Tv In Great Room. (id:25308)
Property Details
| MLS® Number | N4606068 |
| Property Type | Single Family |
| Community Name | Alcona |
| Amenities Near By | Park |
| Features | Wooded Area, Ravine, Conservation/green Belt |
| Parking Space Total | 8 |
Building
| Bathroom Total | 4 |
| Bedrooms Above Ground | 4 |
| Bedrooms Total | 4 |
| Basement Type | Full |
| Construction Style Attachment | Detached |
| Cooling Type | Central Air Conditioning |
| Exterior Finish | Brick |
| Fireplace Present | Yes |
| Heating Fuel | Natural Gas |
| Heating Type | Forced Air |
| Stories Total | 2 |
| Type | House |
Parking
| Attached garage |
Land
| Acreage | No |
| Land Amenities | Park |
| Size Irregular | 49.2 X 292.52 Ft |
| Size Total Text | 49.2 X 292.52 Ft |
Rooms
| Level | Type | Length | Width | Dimensions |
|---|---|---|---|---|
| Second Level | Master Bedroom | 5.51 m | 4.32 m | 5.51 m x 4.32 m |
| Second Level | Bedroom 2 | 3.68 m | 3.4 m | 3.68 m x 3.4 m |
| Second Level | Bedroom 3 | 3.38 m | 3.38 m | 3.38 m x 3.38 m |
| Second Level | Bedroom 4 | 3.81 m | 3.68 m | 3.81 m x 3.68 m |
| Main Level | Kitchen | 4.32 m | 3.68 m | 4.32 m x 3.68 m |
| Main Level | Eating Area | 4.32 m | 3.68 m | 4.32 m x 3.68 m |
| Main Level | Dining Room | 5.05 m | 3.68 m | 5.05 m x 3.68 m |
| Main Level | Great Room | 5.51 m | 3.68 m | 5.51 m x 3.68 m |
| Main Level | Living Room | 4.42 m | 3.68 m | 4.42 m x 3.68 m |
| Main Level | Office | 3.68 m | 2.79 m | 3.68 m x 2.79 m |
| Main Level | Laundry Room | 0.33 m | 0.33 m | 0.33 m x 0.33 m |
https://www.realtor.ca/PropertyDetails.aspx?PropertyId=21238759
Interested?
Contact us for more information
