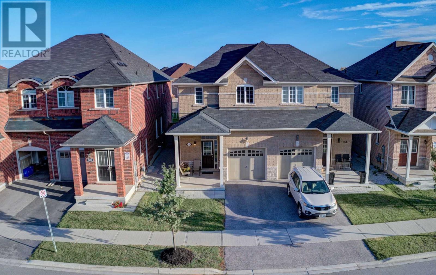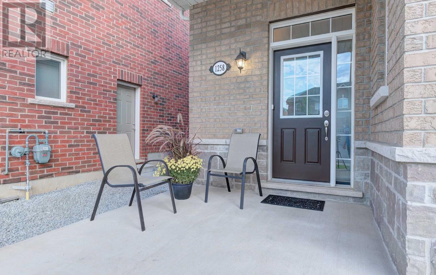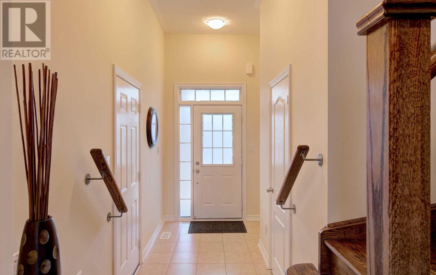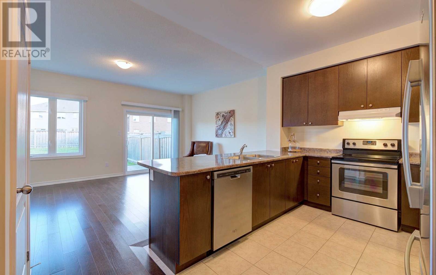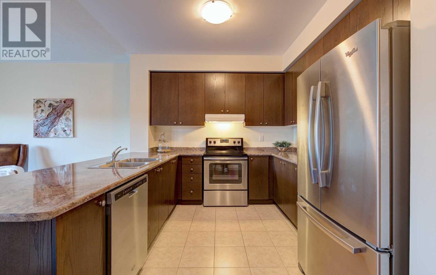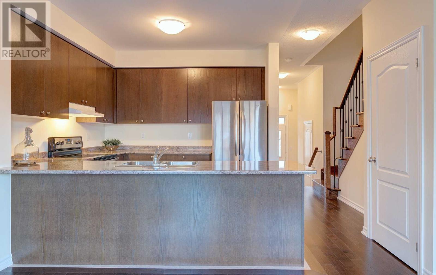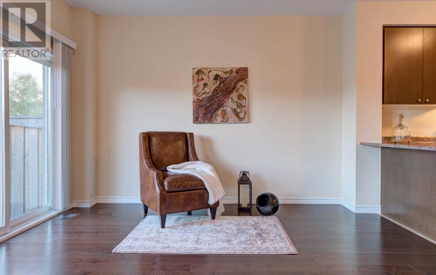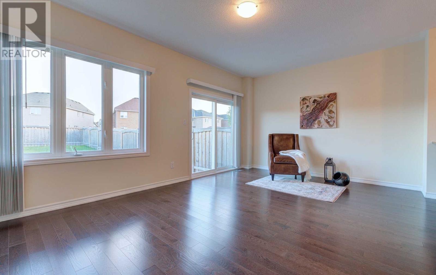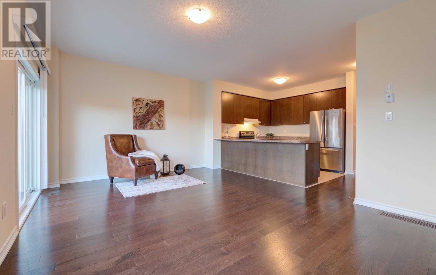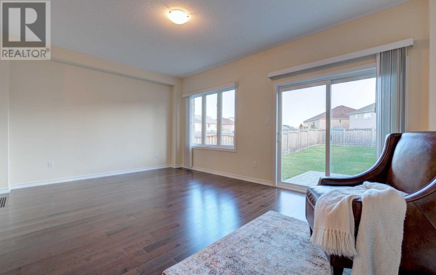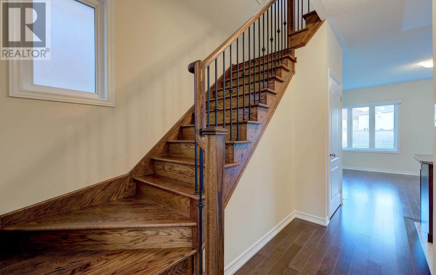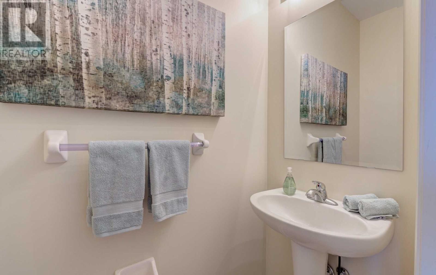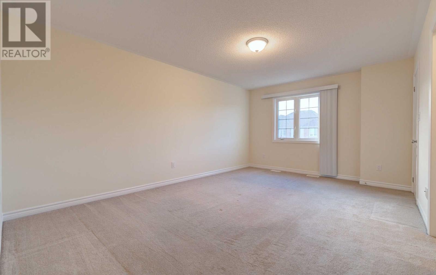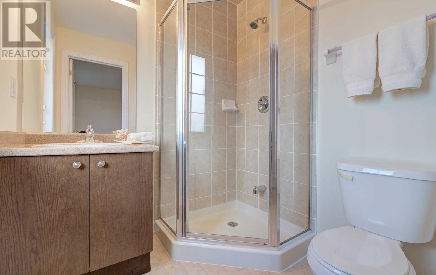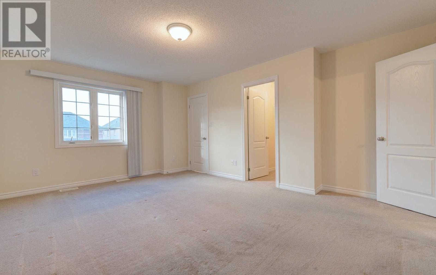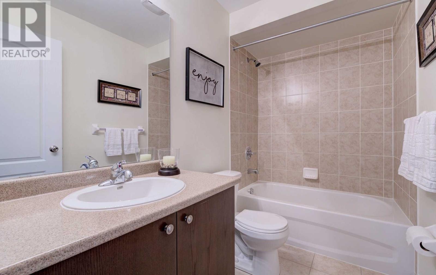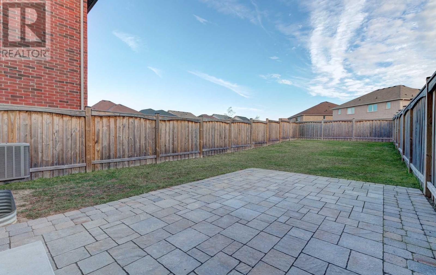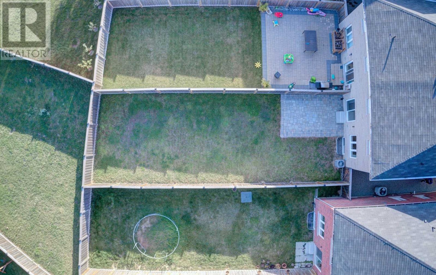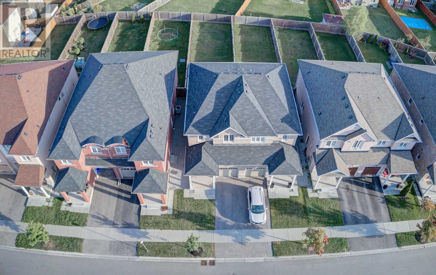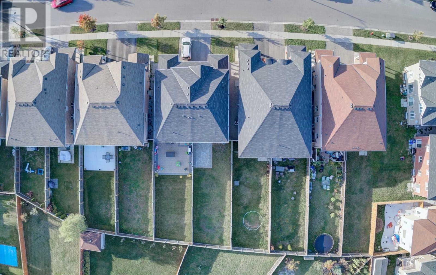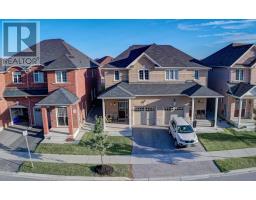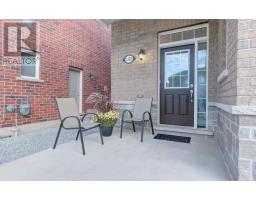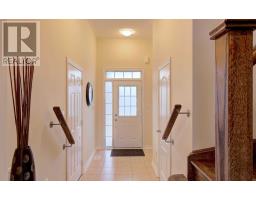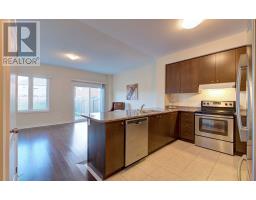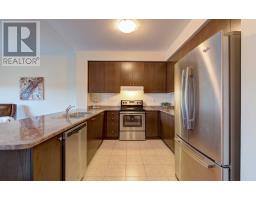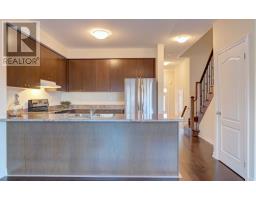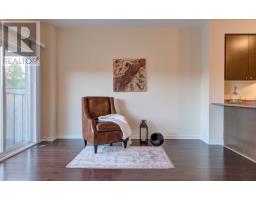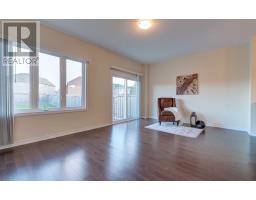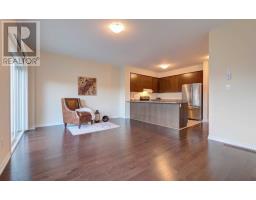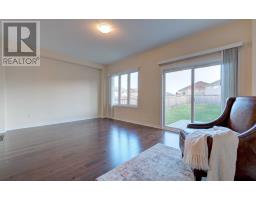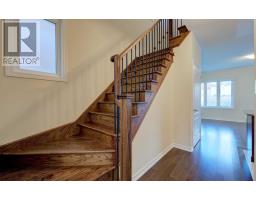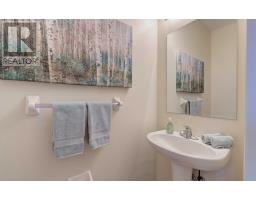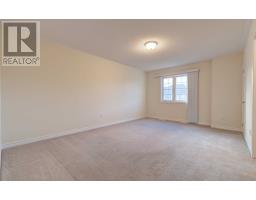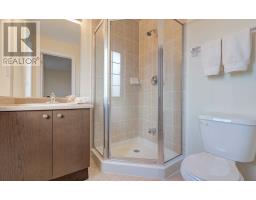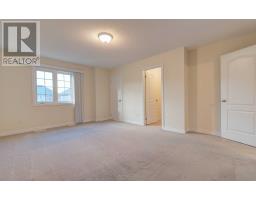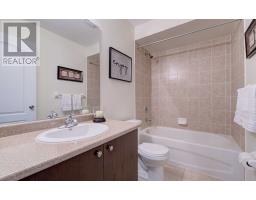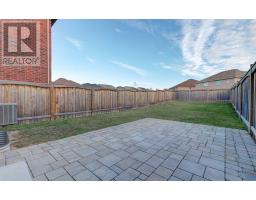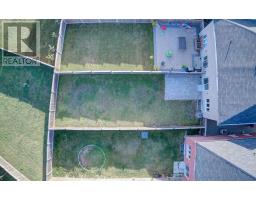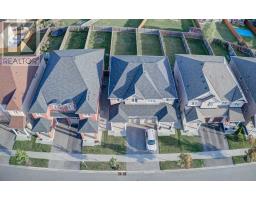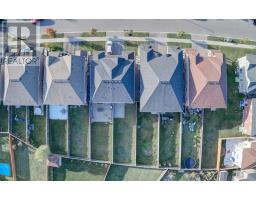4 Bedroom
3 Bathroom
Central Air Conditioning
Forced Air
$698,000
Great Semi-Detached Home On A Huge 133Ft.Deep Lot. Impeccable, Freshly Painted.This 6 Year Old Home Boasts Brand New Hardwood Floors,9Ft.Ceilings,Hardwood Stairs W/Iron Pickets.The Master Has A Walk-In Closet And An Ensuite. Kitchen W/Breakfast Bar,Walk Out To Backyard W/Patio Stone.Separate Entrance To Basement W/A Rec.Rm/Bedroom.Near Schools, 401 & Amenities**** EXTRAS **** S/S Fridge,Stove,Dishwasher,All Electrical Light Fixtures, All Window Coverings,Garage Door Opener & Hot Water Tank (id:25308)
Property Details
|
MLS® Number
|
W4606076 |
|
Property Type
|
Single Family |
|
Community Name
|
Beaty |
|
Amenities Near By
|
Hospital, Public Transit, Schools |
|
Features
|
Level Lot |
|
Parking Space Total
|
2 |
Building
|
Bathroom Total
|
3 |
|
Bedrooms Above Ground
|
3 |
|
Bedrooms Below Ground
|
1 |
|
Bedrooms Total
|
4 |
|
Basement Development
|
Partially Finished |
|
Basement Features
|
Separate Entrance |
|
Basement Type
|
N/a (partially Finished) |
|
Construction Style Attachment
|
Semi-detached |
|
Cooling Type
|
Central Air Conditioning |
|
Exterior Finish
|
Brick, Stone |
|
Heating Fuel
|
Natural Gas |
|
Heating Type
|
Forced Air |
|
Stories Total
|
2 |
|
Type
|
House |
Parking
Land
|
Acreage
|
No |
|
Land Amenities
|
Hospital, Public Transit, Schools |
|
Size Irregular
|
24 X 133 Ft |
|
Size Total Text
|
24 X 133 Ft |
Rooms
| Level |
Type |
Length |
Width |
Dimensions |
|
Second Level |
Master Bedroom |
5.21 m |
3.66 m |
5.21 m x 3.66 m |
|
Second Level |
Bathroom |
|
|
|
|
Second Level |
Bedroom 2 |
3.89 m |
2.64 m |
3.89 m x 2.64 m |
|
Second Level |
Bedroom 3 |
3.1 m |
2.82 m |
3.1 m x 2.82 m |
|
Second Level |
Bathroom |
|
|
|
|
Basement |
Bedroom 4 |
5.11 m |
3.3 m |
5.11 m x 3.3 m |
|
Ground Level |
Kitchen |
3.17 m |
3.15 m |
3.17 m x 3.15 m |
|
Ground Level |
Family Room |
3.86 m |
2.82 m |
3.86 m x 2.82 m |
|
Ground Level |
Dining Room |
3.86 m |
2.82 m |
3.86 m x 2.82 m |
Utilities
|
Sewer
|
Installed |
|
Natural Gas
|
Installed |
|
Electricity
|
Installed |
|
Cable
|
Installed |
https://www.realtor.ca/PropertyDetails.aspx?PropertyId=21238805
