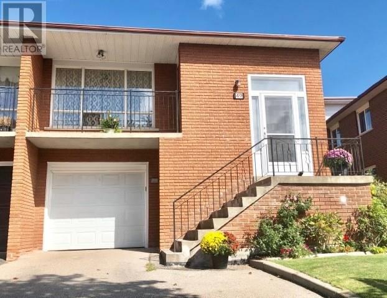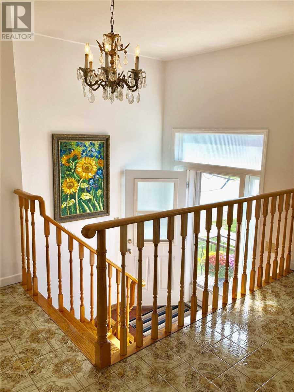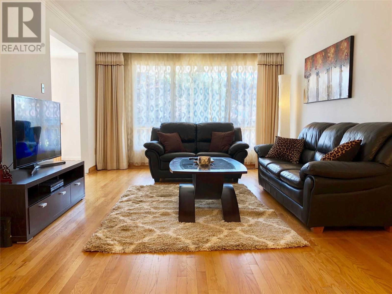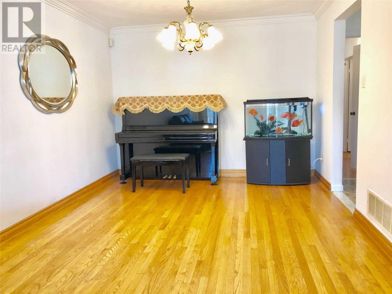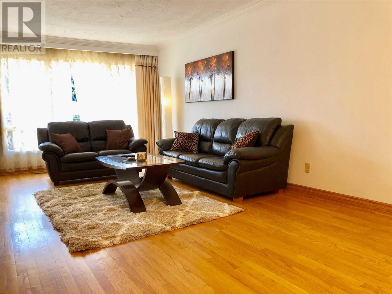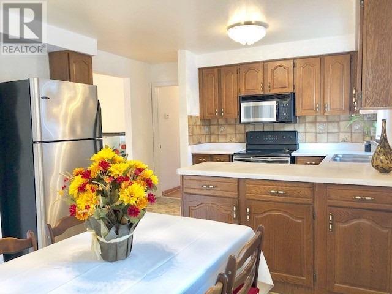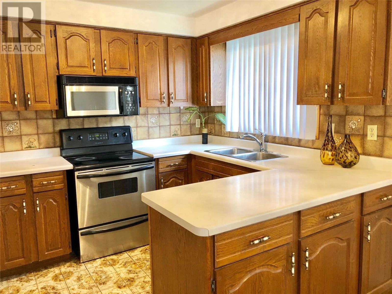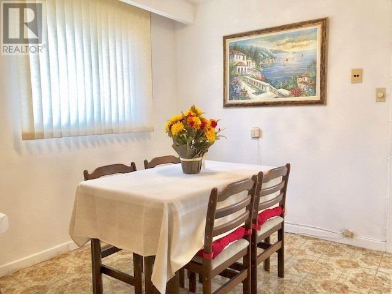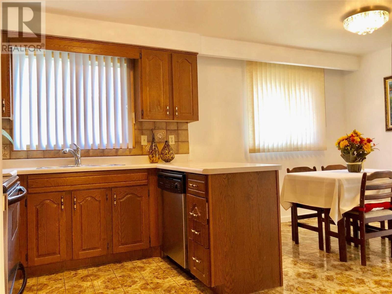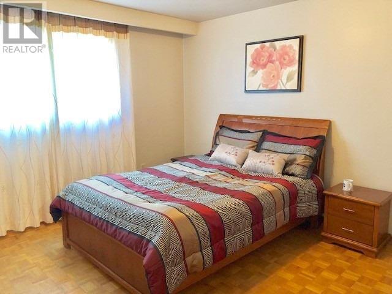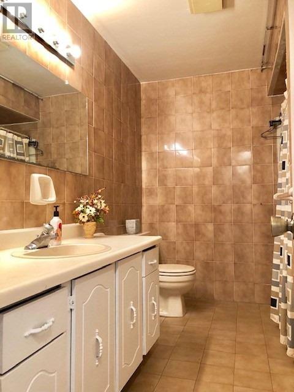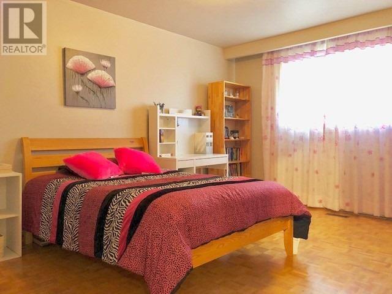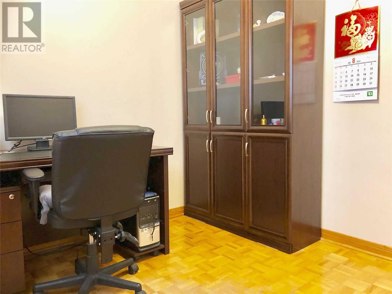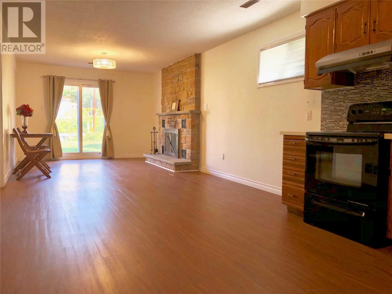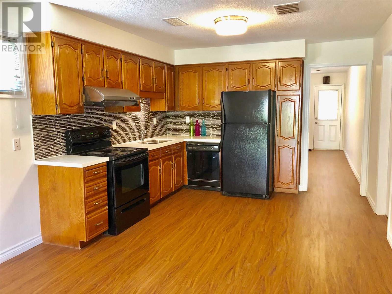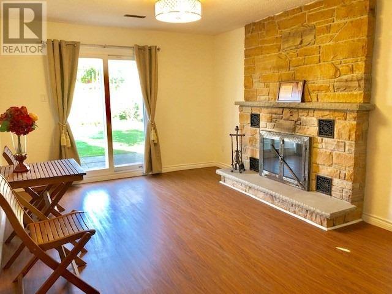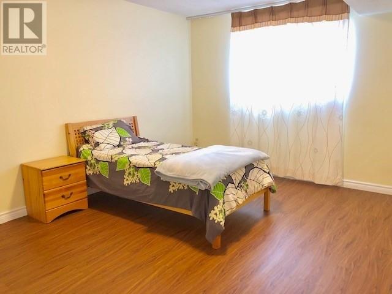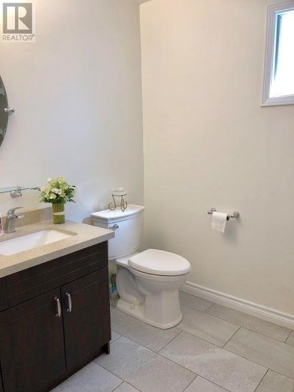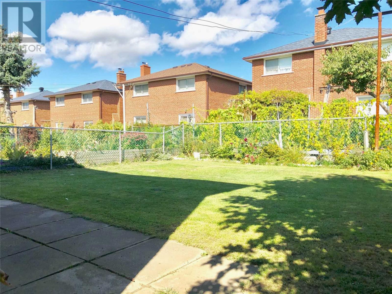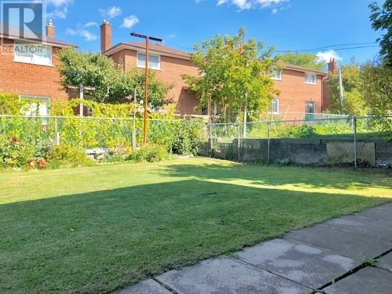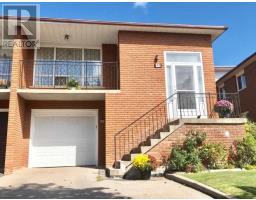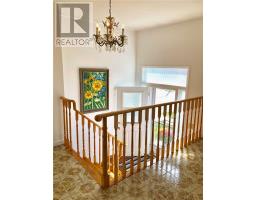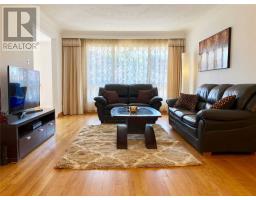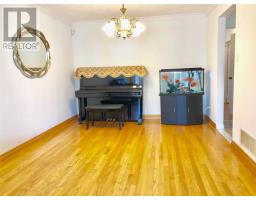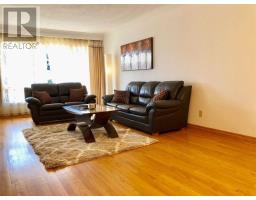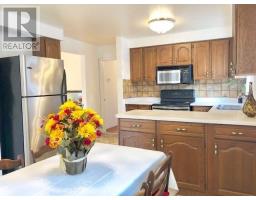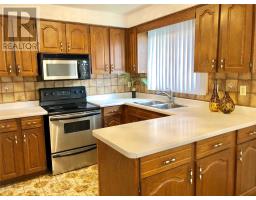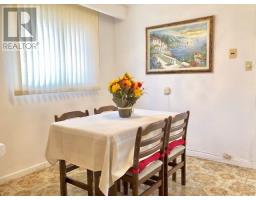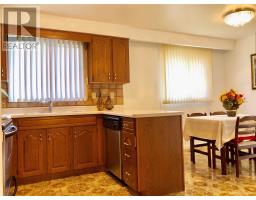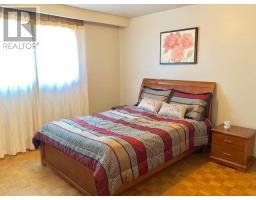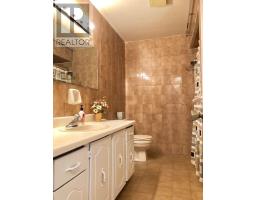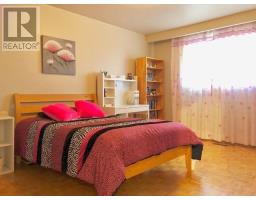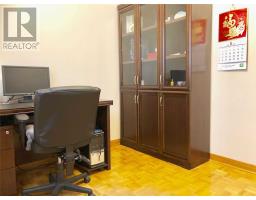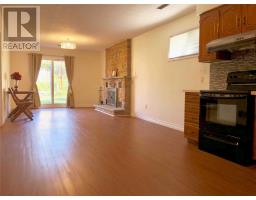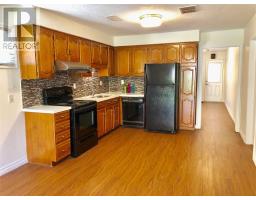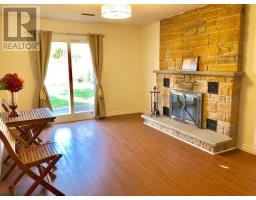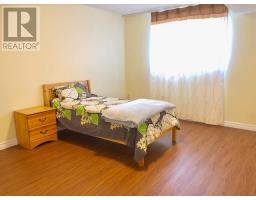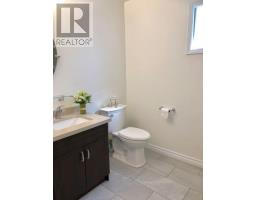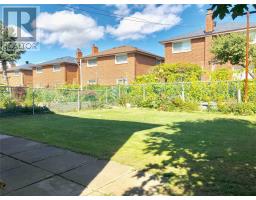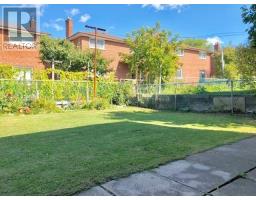4 Bedroom
2 Bathroom
Raised Bungalow
Fireplace
Central Air Conditioning
Forced Air
$829,900
Location!Location!Location! Rarely Offerred Semi-Detached Home W/Large Lot Size In High Demand Neighbourhood! Large Newly Renovated Walk-Out Bsmt Ideal For Extended Family/In-Laws/Income Potentials. Sun-Filled Rooms Throughout Two Above-Grade Levels. Upgrades Incl. Bsmt Renovations(2016), Cac/Furnance/Hwt(2017), Gdo(2014), Roof Shingles(2013),Newer Paints Ect. Top Ranked School District. Easy Access To All Major Bus Routes,Hwys,Malls,Supermarkets. Won't Last!**** EXTRAS **** 2Fridges(As-Is), 2Stoves(As-Is), 2Dishwashers(As-Is), Microwave/Range Hood(As-Is), Washer/Dryer(As-Is), All Elfs, Window Coverings.Gas Furnace & Equipment, Cac, Hot Water Tank (Rental). (id:25308)
Property Details
|
MLS® Number
|
E4605945 |
|
Property Type
|
Single Family |
|
Community Name
|
Steeles |
|
Parking Space Total
|
3 |
Building
|
Bathroom Total
|
2 |
|
Bedrooms Above Ground
|
3 |
|
Bedrooms Below Ground
|
1 |
|
Bedrooms Total
|
4 |
|
Architectural Style
|
Raised Bungalow |
|
Basement Development
|
Finished |
|
Basement Features
|
Walk Out |
|
Basement Type
|
N/a (finished) |
|
Construction Style Attachment
|
Semi-detached |
|
Cooling Type
|
Central Air Conditioning |
|
Exterior Finish
|
Brick |
|
Fireplace Present
|
Yes |
|
Heating Fuel
|
Natural Gas |
|
Heating Type
|
Forced Air |
|
Stories Total
|
1 |
|
Type
|
House |
Parking
Land
|
Acreage
|
No |
|
Size Irregular
|
30.15 X 110 Ft |
|
Size Total Text
|
30.15 X 110 Ft |
Rooms
| Level |
Type |
Length |
Width |
Dimensions |
|
Basement |
Recreational, Games Room |
6.8 m |
4.71 m |
6.8 m x 4.71 m |
|
Basement |
Kitchen |
4.72 m |
3.48 m |
4.72 m x 3.48 m |
|
Basement |
Bedroom |
3.55 m |
3.18 m |
3.55 m x 3.18 m |
|
Main Level |
Living Room |
4.42 m |
3.55 m |
4.42 m x 3.55 m |
|
Main Level |
Dining Room |
4.42 m |
3.25 m |
4.42 m x 3.25 m |
|
Main Level |
Kitchen |
5.53 m |
3.78 m |
5.53 m x 3.78 m |
|
Main Level |
Master Bedroom |
4.59 m |
3.25 m |
4.59 m x 3.25 m |
|
Main Level |
Bedroom 2 |
3.55 m |
3.55 m |
3.55 m x 3.55 m |
|
Main Level |
Bedroom 3 |
2.65 m |
2.5 m |
2.65 m x 2.5 m |
https://www.realtor.ca/PropertyDetails.aspx?PropertyId=21238243
