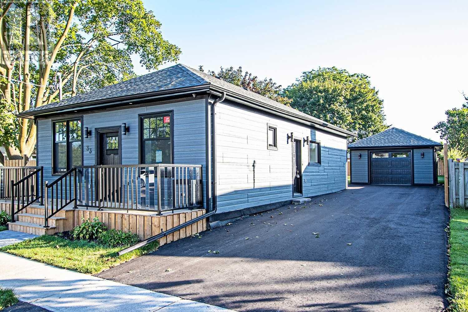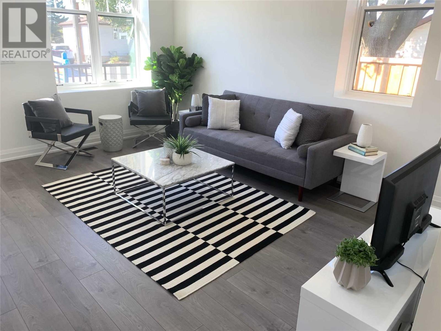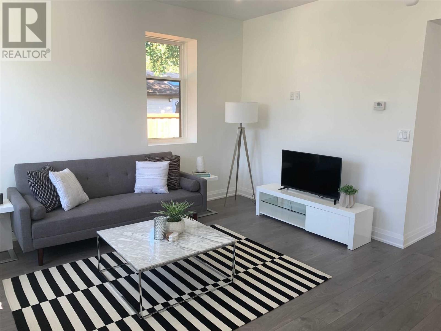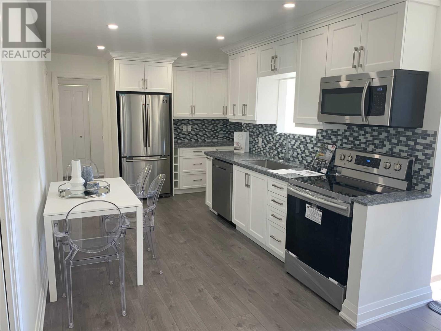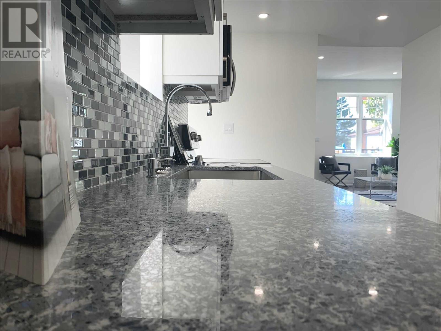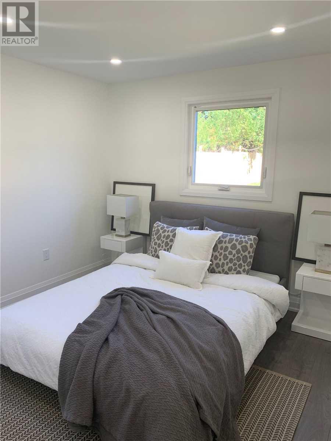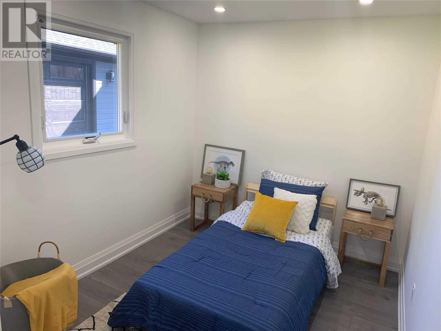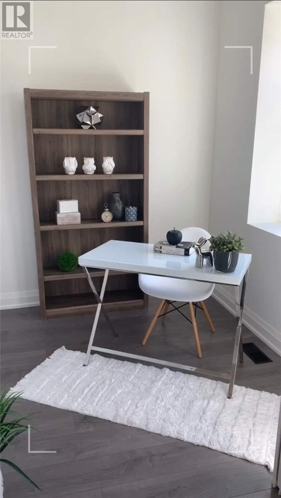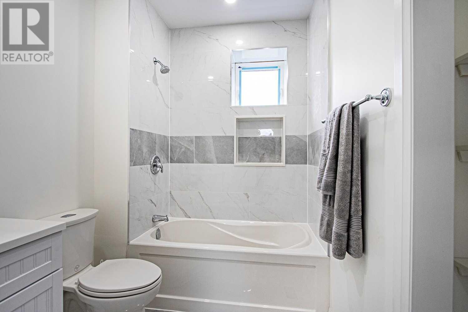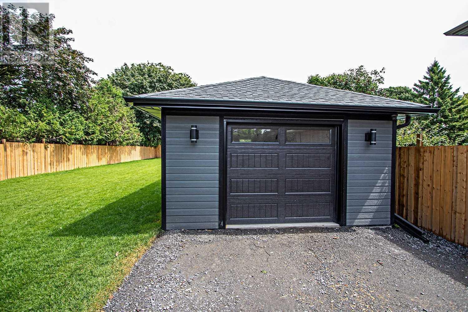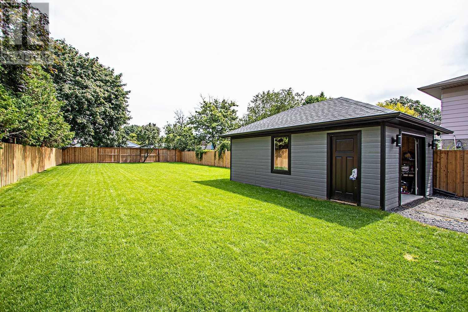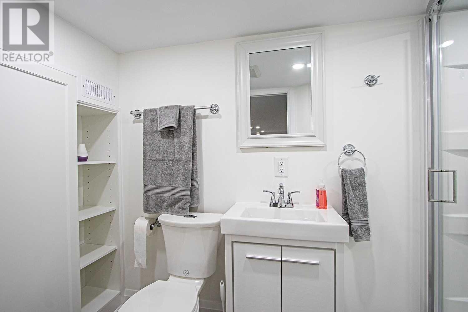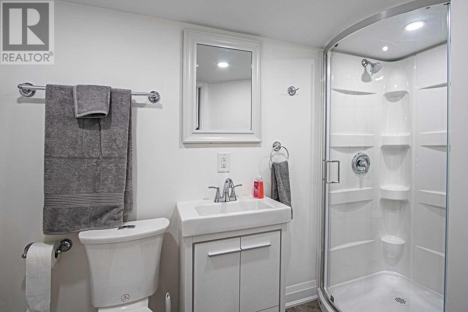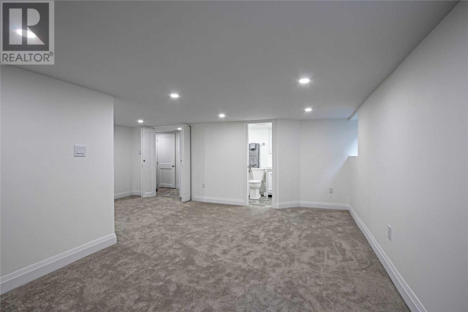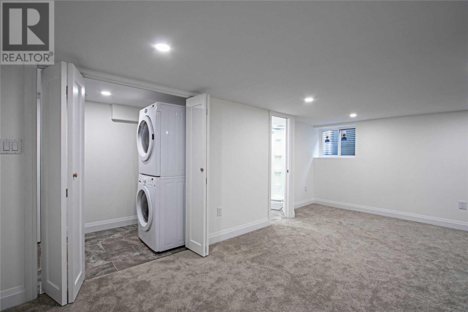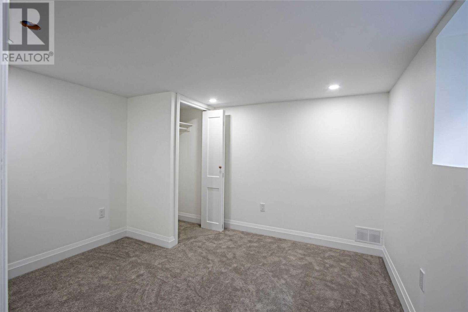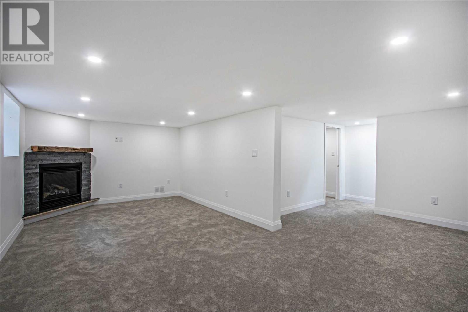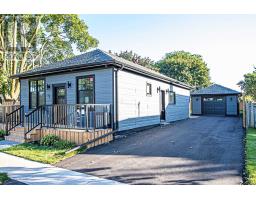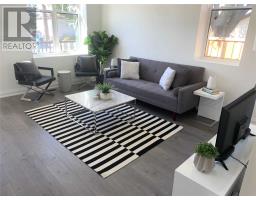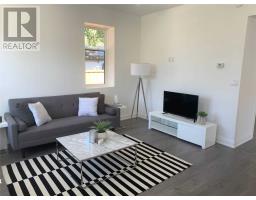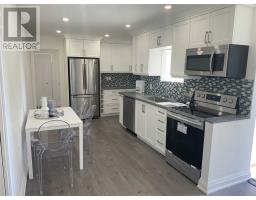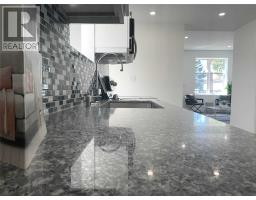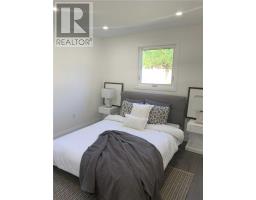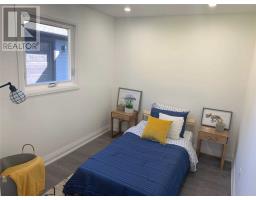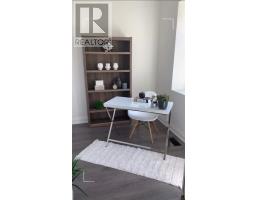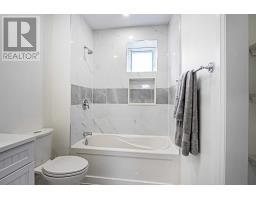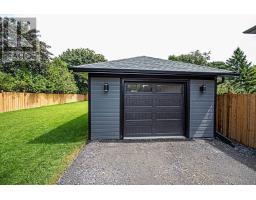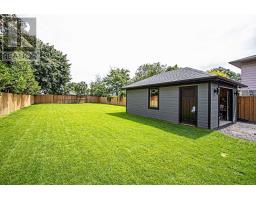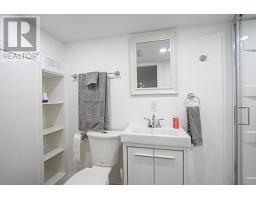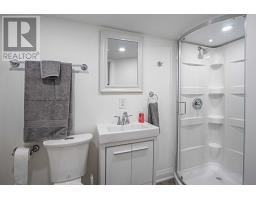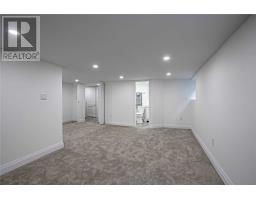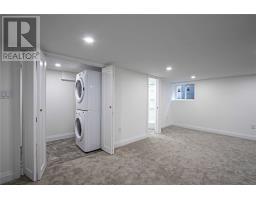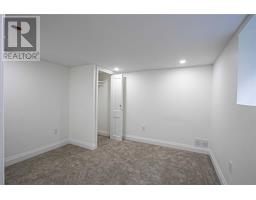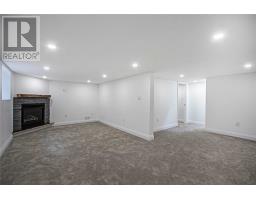4 Bedroom
2 Bathroom
Bungalow
Fireplace
Central Air Conditioning
Forced Air
$649,000
Completely Renovated & Remodelled Bungalow. Ext Wood Siding W/ Pot Light Accents. New Roof/Shingles (2019). High-End 12Mm Laminate Throughout Mn Fl, Custom Kitchen W/ Granite Countertops Plus Backsplash. Over 70 Pot Lights T/O. Gas F/P In Bsmt. Stunning New Garage Addition (16X24) Great For Workshop. Windows (2019), Egress Bsmt Windows. New Paved Driveway. Close To All Amenities. All Work Professionally Done W/ Permits. Fully Fenced Superior Lot. 169Ft Depth.**** EXTRAS **** Incl: Bn S/S Fridge, S/S Stove, S/S Dishwasher, S/S Microwave. Washer An Dryer. Mn Fl Boasts 3 Large Bedrooms & 4 Pc Bath. New Electrical Wiring. New Panel. New Plumbing Throughout (2019). Permits Provided. New Broadloom Lower Level. (id:25308)
Property Details
|
MLS® Number
|
E4605965 |
|
Property Type
|
Single Family |
|
Community Name
|
Bowmanville |
|
Amenities Near By
|
Hospital, Park, Schools |
|
Parking Space Total
|
6 |
Building
|
Bathroom Total
|
2 |
|
Bedrooms Above Ground
|
3 |
|
Bedrooms Below Ground
|
1 |
|
Bedrooms Total
|
4 |
|
Architectural Style
|
Bungalow |
|
Basement Development
|
Finished |
|
Basement Type
|
N/a (finished) |
|
Construction Style Attachment
|
Detached |
|
Cooling Type
|
Central Air Conditioning |
|
Fireplace Present
|
Yes |
|
Heating Fuel
|
Natural Gas |
|
Heating Type
|
Forced Air |
|
Stories Total
|
1 |
|
Type
|
House |
Parking
Land
|
Acreage
|
No |
|
Land Amenities
|
Hospital, Park, Schools |
|
Size Irregular
|
50 X 169.1 Ft |
|
Size Total Text
|
50 X 169.1 Ft |
Rooms
| Level |
Type |
Length |
Width |
Dimensions |
|
Lower Level |
Bedroom 4 |
3.23 m |
2.98 m |
3.23 m x 2.98 m |
|
Lower Level |
Recreational, Games Room |
6.33 m |
3.23 m |
6.33 m x 3.23 m |
|
Lower Level |
Laundry Room |
3.23 m |
1.46 m |
3.23 m x 1.46 m |
|
Main Level |
Kitchen |
4.78 m |
2.7 m |
4.78 m x 2.7 m |
|
Main Level |
Living Room |
4.75 m |
4.08 m |
4.75 m x 4.08 m |
|
Main Level |
Master Bedroom |
3.74 m |
3.32 m |
3.74 m x 3.32 m |
|
Main Level |
Bedroom 2 |
3.84 m |
2.77 m |
3.84 m x 2.77 m |
|
Main Level |
Bedroom 3 |
3.99 m |
2.52 m |
3.99 m x 2.52 m |
|
Main Level |
Den |
2.34 m |
2.19 m |
2.34 m x 2.19 m |
Utilities
|
Sewer
|
Installed |
|
Natural Gas
|
Installed |
|
Electricity
|
Installed |
|
Cable
|
Installed |
https://www.realtor.ca/PropertyDetails.aspx?PropertyId=21238246
