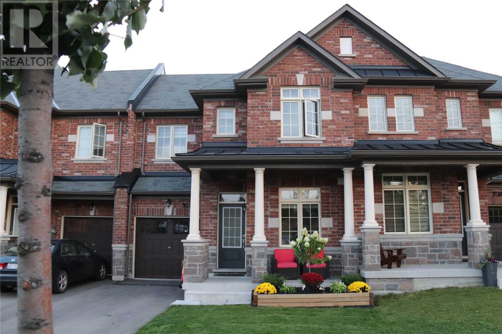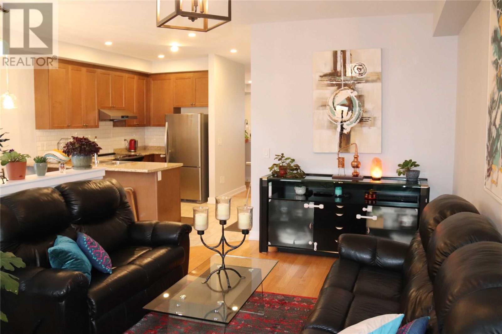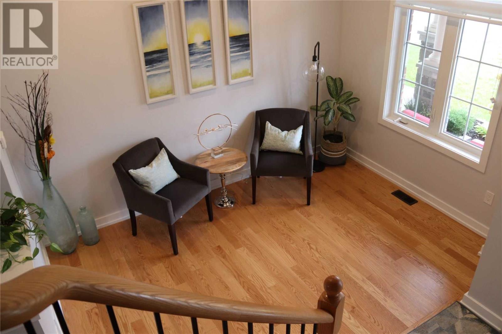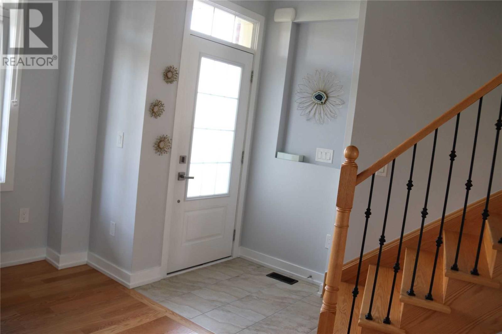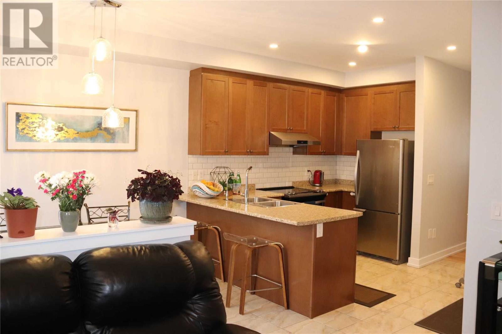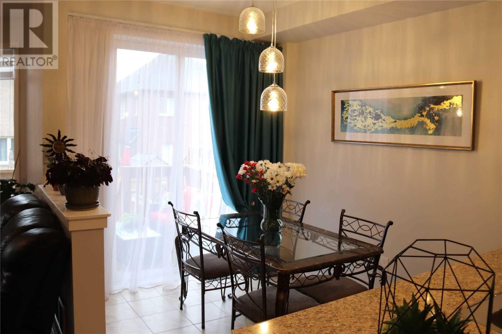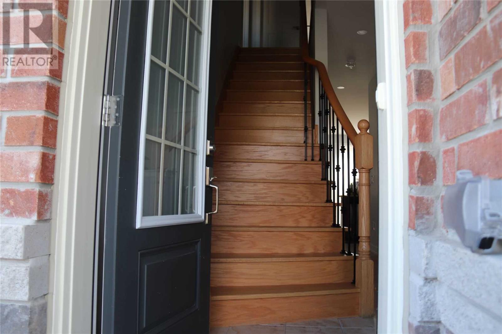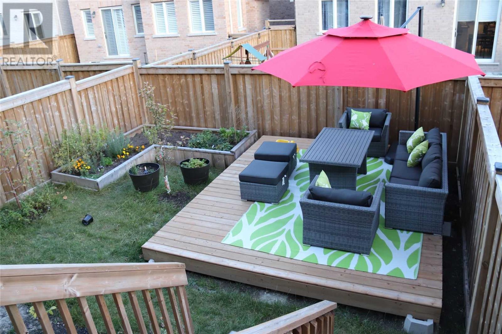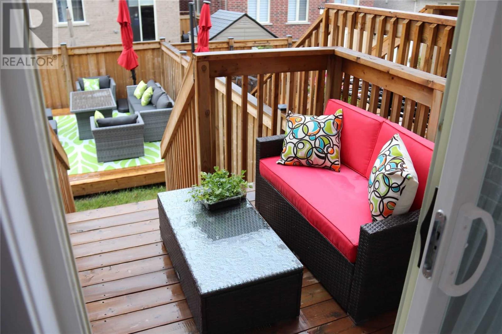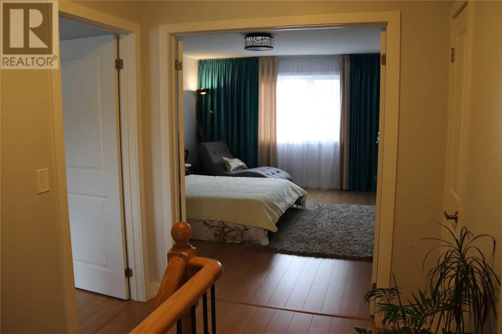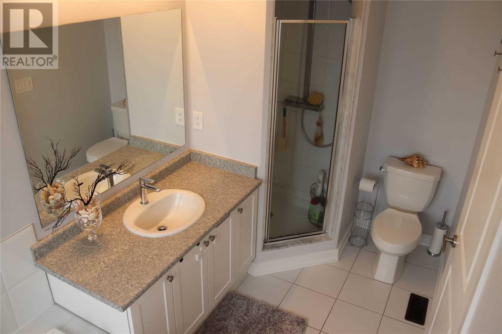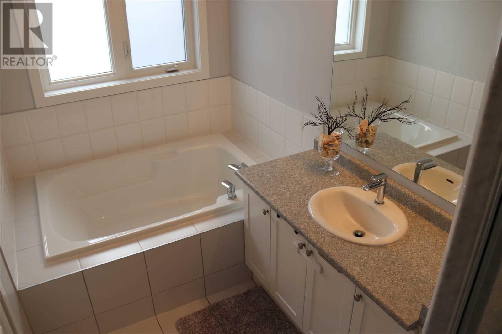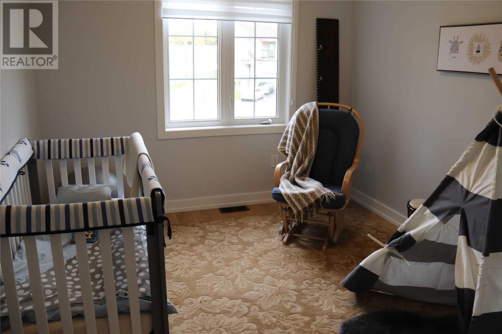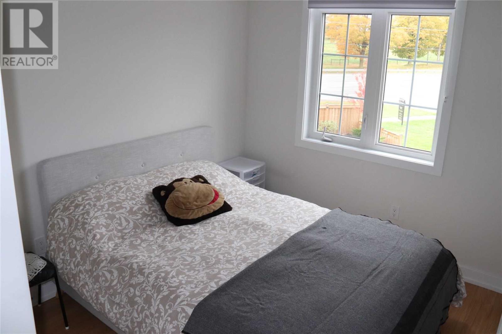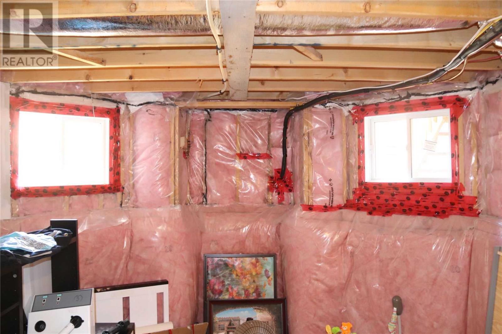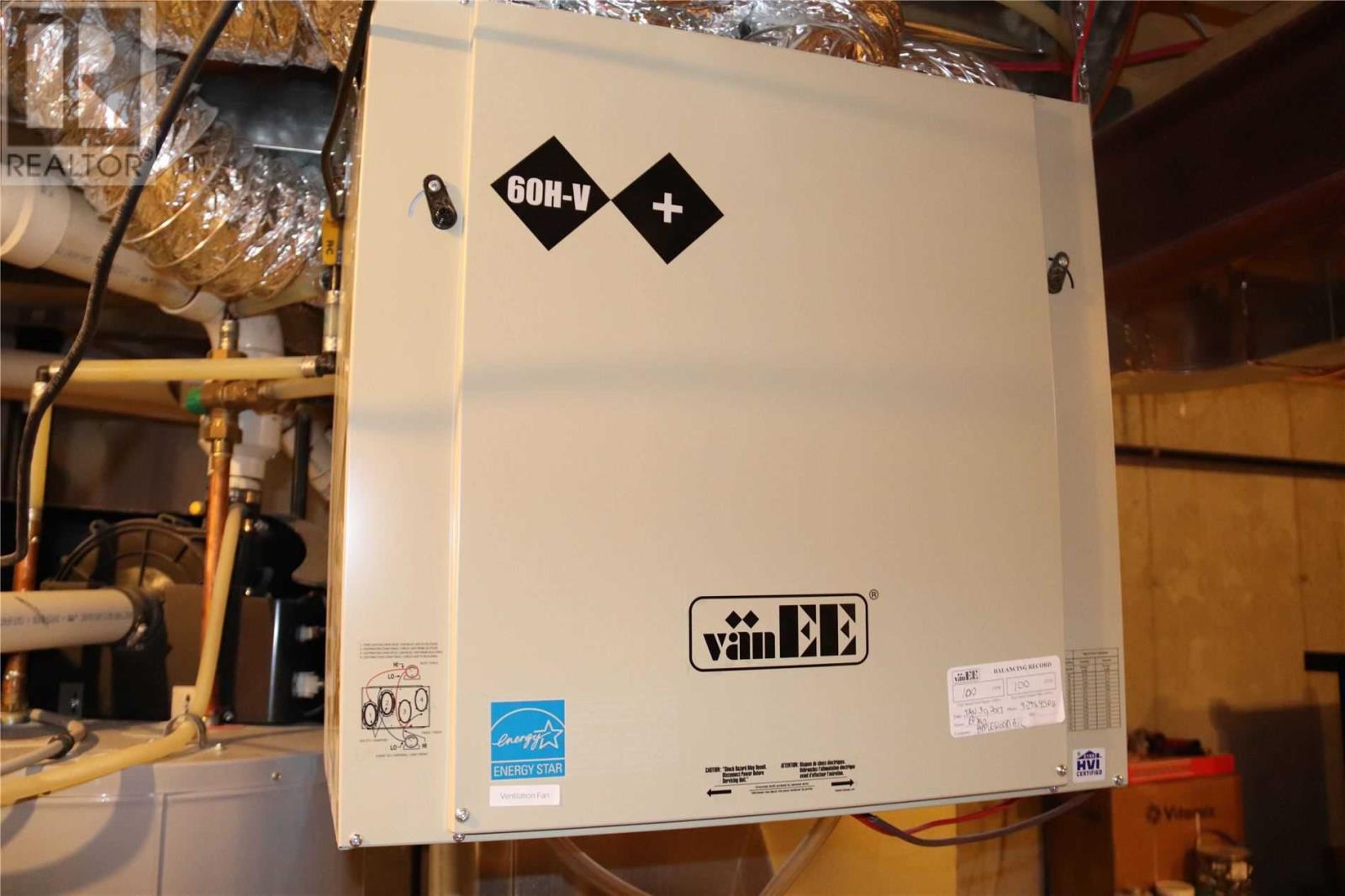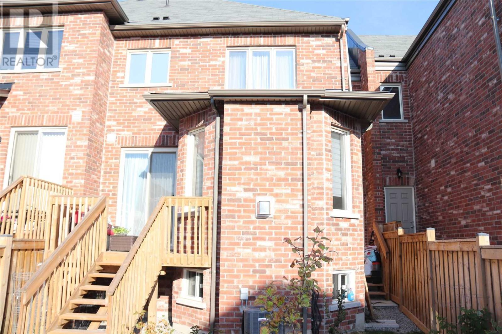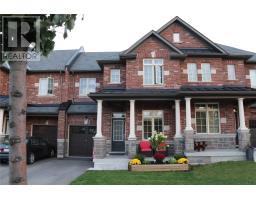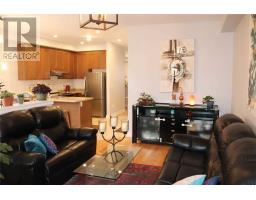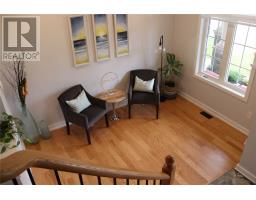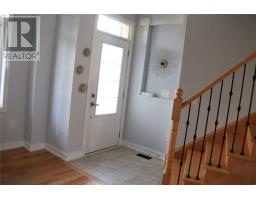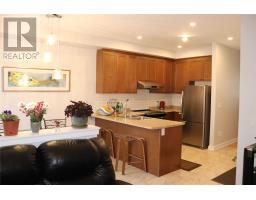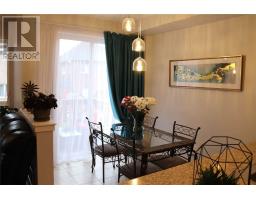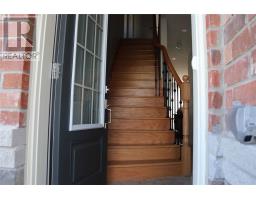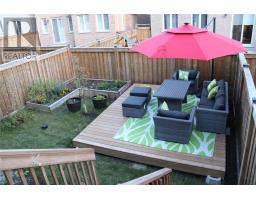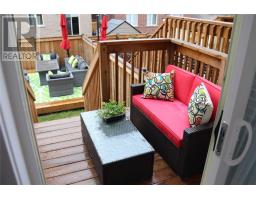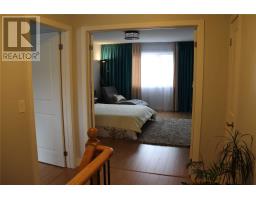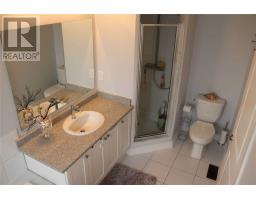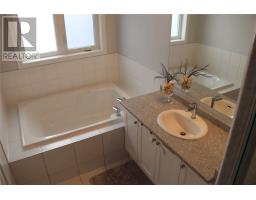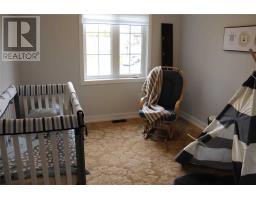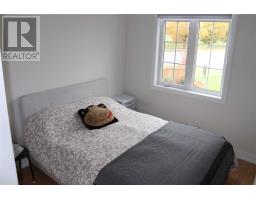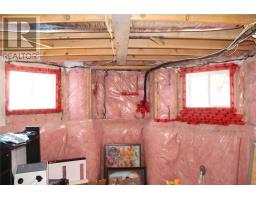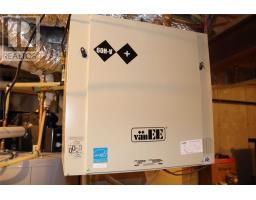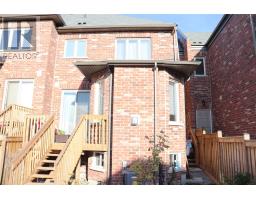355 Luck Crt Newmarket, Ontario L3X 0J5
3 Bedroom
3 Bathroom
Fireplace
Central Air Conditioning
Forced Air
$709,900
Just Under 2 Years New 2 Storey Free Hold Townhome. Oak Stairs And No Carpet. His And Her Closet.Upgraded Shower In The Master Bdr, Backsplash And Water Filter In The Kitchen.Look Out Windows Upstairs And Enlarged In The Bsmt. Upgraded Size Of The Cold Room, Pot Lights And Fancy Elf. Beautiful Deck And Fully Fenced Backyard. Zebra Shutters. Large Pantry In The Kitchen.**** EXTRAS **** Fridge, Stove , B/I Dishwasher & Washer And Dryer. Air Exchanger. (id:25308)
Property Details
| MLS® Number | N4605846 |
| Property Type | Single Family |
| Community Name | Woodland Hill |
| Parking Space Total | 3 |
Building
| Bathroom Total | 3 |
| Bedrooms Above Ground | 3 |
| Bedrooms Total | 3 |
| Basement Development | Unfinished |
| Basement Type | N/a (unfinished) |
| Construction Style Attachment | Attached |
| Cooling Type | Central Air Conditioning |
| Exterior Finish | Brick |
| Fireplace Present | Yes |
| Heating Fuel | Natural Gas |
| Heating Type | Forced Air |
| Stories Total | 2 |
| Type | Row / Townhouse |
Parking
| Garage |
Land
| Acreage | No |
| Size Irregular | 25 X 90 Ft |
| Size Total Text | 25 X 90 Ft |
Rooms
| Level | Type | Length | Width | Dimensions |
|---|---|---|---|---|
| Second Level | Bedroom 3 | 3.96 m | 2.43 m | 3.96 m x 2.43 m |
| Second Level | Master Bedroom | 4.87 m | 3.65 m | 4.87 m x 3.65 m |
| Second Level | Bedroom 2 | 3.04 m | 2.74 m | 3.04 m x 2.74 m |
| Main Level | Living Room | 2.9 m | 3.7 m | 2.9 m x 3.7 m |
| Main Level | Foyer | |||
| Main Level | Kitchen | 3.04 m | 2.9 m | 3.04 m x 2.9 m |
| Main Level | Eating Area | 2.74 m | 2.13 m | 2.74 m x 2.13 m |
| Main Level | Family Room | 5.18 m | 3.04 m | 5.18 m x 3.04 m |
https://www.realtor.ca/PropertyDetails.aspx?PropertyId=21238261
Interested?
Contact us for more information
