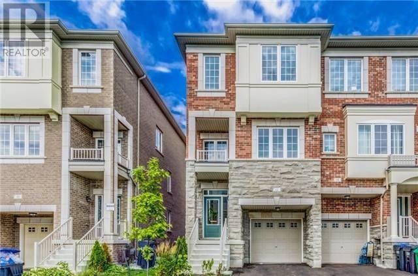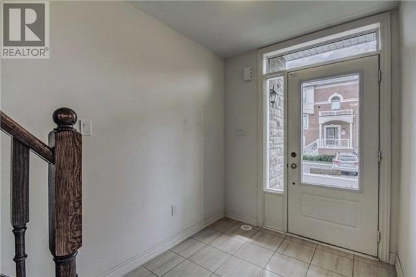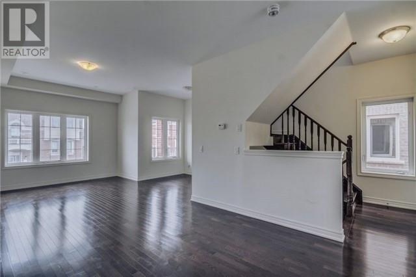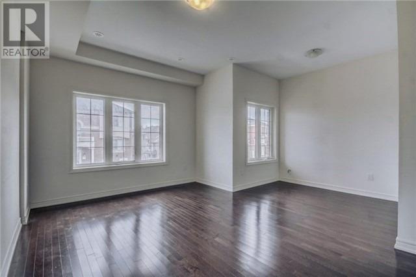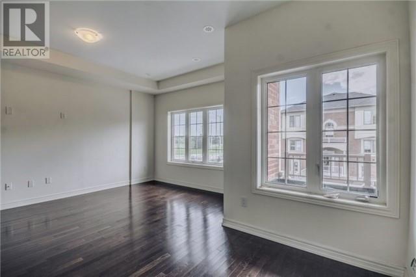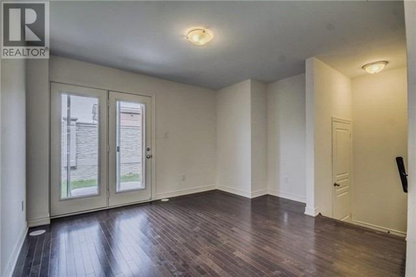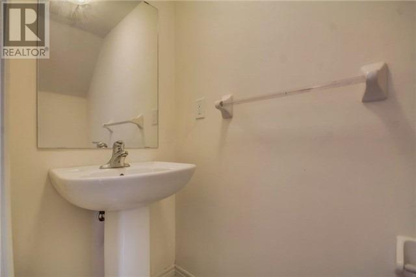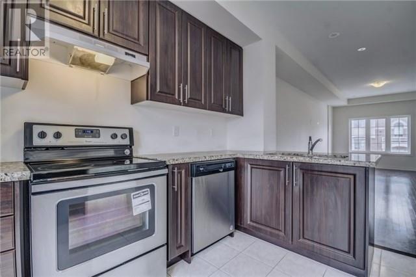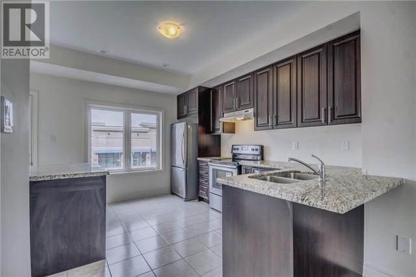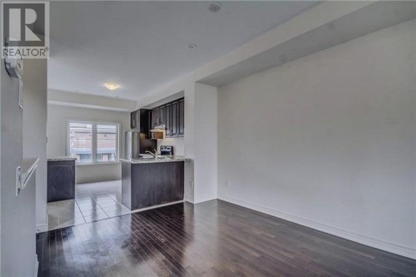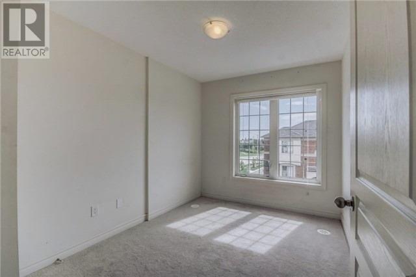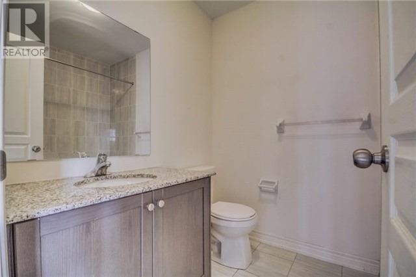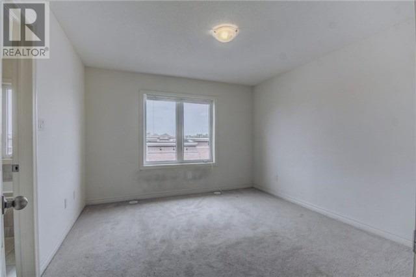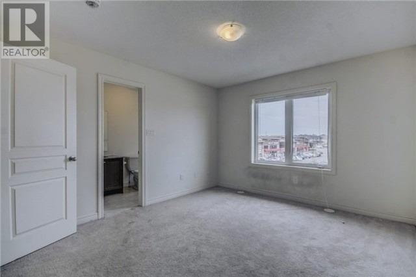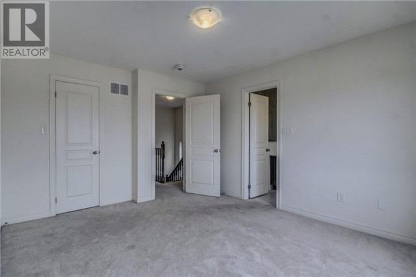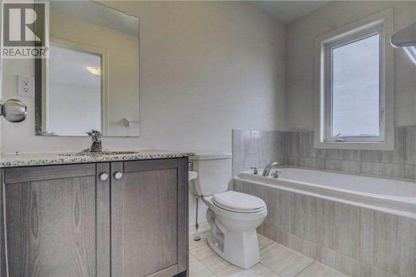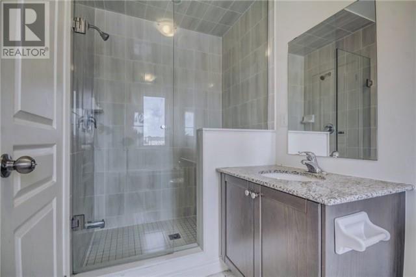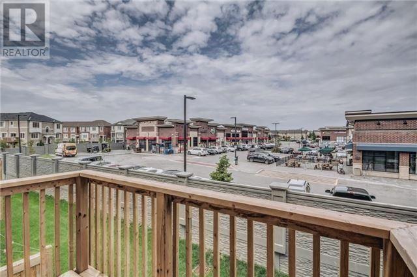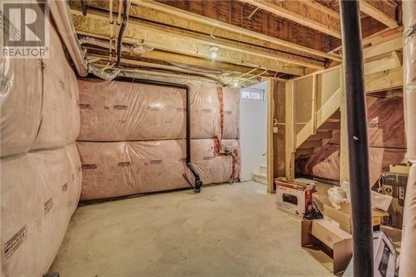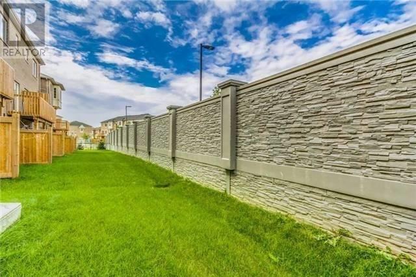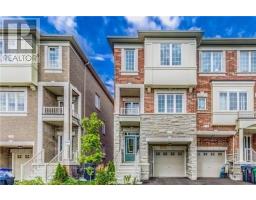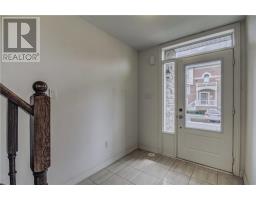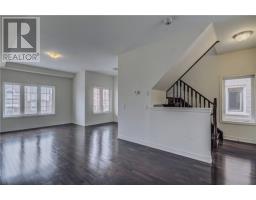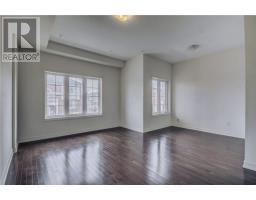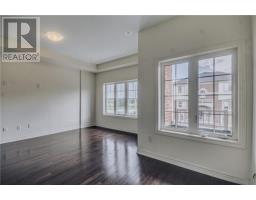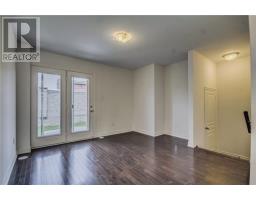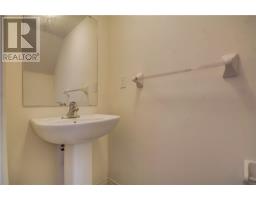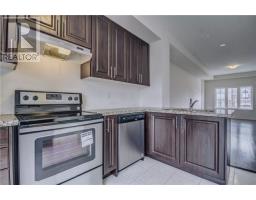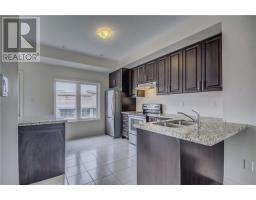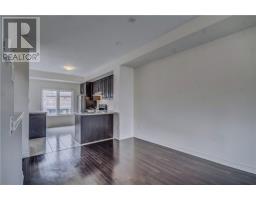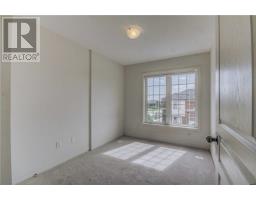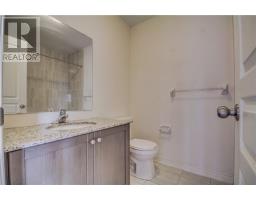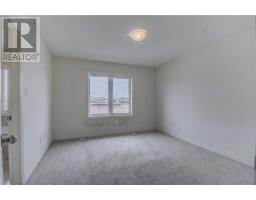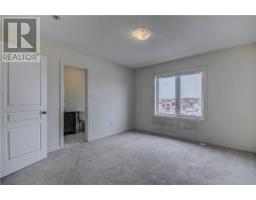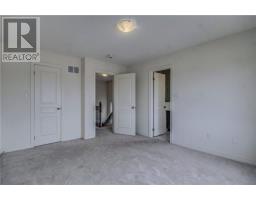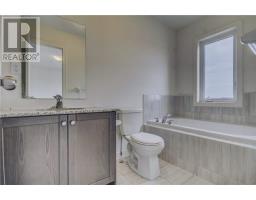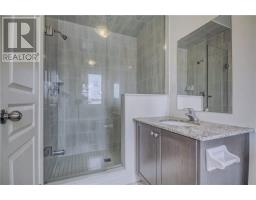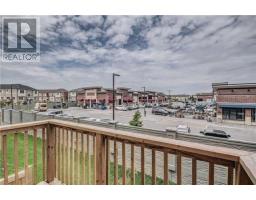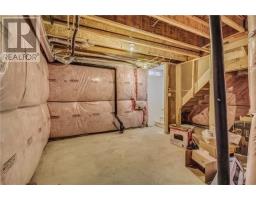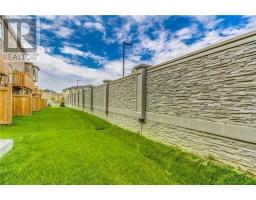12 Cedarland Rd Brampton, Ontario
4 Bedroom
3 Bathroom
Central Air Conditioning
Forced Air
$669,900
Emasculate Corner Townhouse Like Semi-Detach, Less Than 2 Year New,Approx. 1886 Sq. Ft, Oak Stairs, Hardwood On Main Floor & Second Floor, 9 Feet Ceiling On Main Floor, Very Close To Sheridan College, Shopping & Transportation.**** EXTRAS **** Located At Brampton-Mississauga Border, Loaded With Stainless Steel Appliances, Central Air Condition. (id:25308)
Property Details
| MLS® Number | W4605822 |
| Property Type | Single Family |
| Community Name | Credit Valley |
| Parking Space Total | 2 |
Building
| Bathroom Total | 3 |
| Bedrooms Above Ground | 3 |
| Bedrooms Below Ground | 1 |
| Bedrooms Total | 4 |
| Basement Development | Unfinished |
| Basement Type | N/a (unfinished) |
| Construction Style Attachment | Attached |
| Cooling Type | Central Air Conditioning |
| Exterior Finish | Brick, Stone |
| Heating Fuel | Natural Gas |
| Heating Type | Forced Air |
| Stories Total | 3 |
| Type | Row / Townhouse |
Parking
| Garage |
Land
| Acreage | No |
| Size Irregular | 20 X 80 Ft |
| Size Total Text | 20 X 80 Ft |
Rooms
| Level | Type | Length | Width | Dimensions |
|---|---|---|---|---|
| Second Level | Living Room | 7.32 m | 3.32 m | 7.32 m x 3.32 m |
| Second Level | Dining Room | 7.32 m | 3.32 m | 7.32 m x 3.32 m |
| Second Level | Kitchen | 3.81 m | 2.74 m | 3.81 m x 2.74 m |
| Second Level | Eating Area | 2.74 m | 2.34 m | 2.74 m x 2.34 m |
| Third Level | Master Bedroom | 3.41 m | 3.81 m | 3.41 m x 3.81 m |
| Third Level | Bedroom 2 | 3.2 m | 2.43 m | 3.2 m x 2.43 m |
| Third Level | Bedroom 3 | 3.07 m | 2.49 m | 3.07 m x 2.49 m |
| Main Level | Family Room | 3.41 m | 3.45 m | 3.41 m x 3.45 m |
https://www.realtor.ca/PropertyDetails.aspx?PropertyId=21238310
Interested?
Contact us for more information
