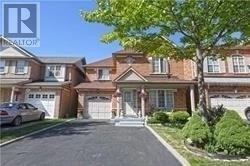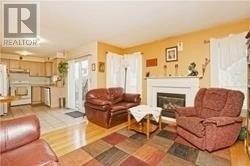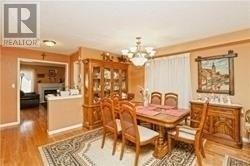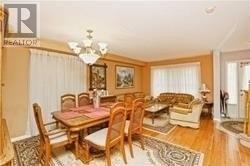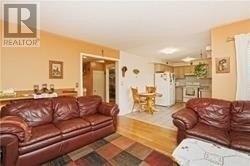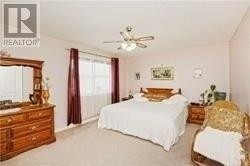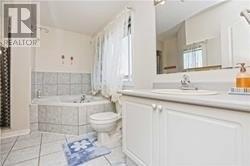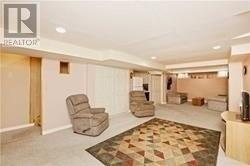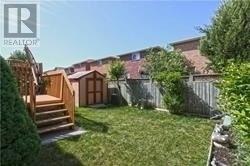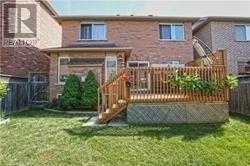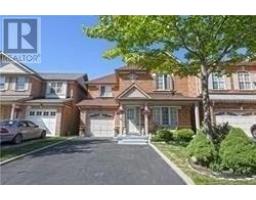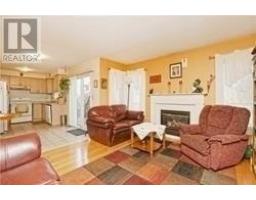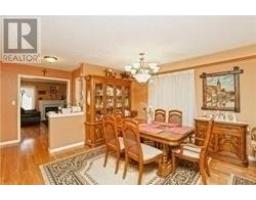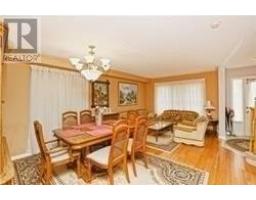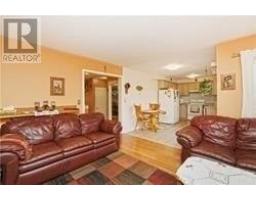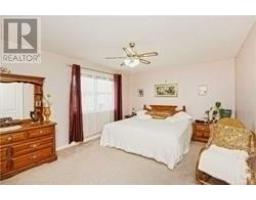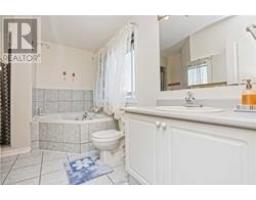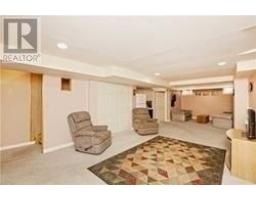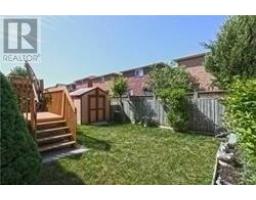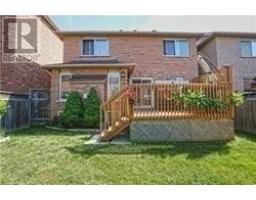64 Upper Highlands Dr Brampton, Ontario L6Z 4V9
3 Bedroom
4 Bathroom
Fireplace
Central Air Conditioning
Forced Air
$699,000
Beautiful Detached 3 Bedroom,4 Washroom & Parking For 4 Home Located Next To Turnberry Golf & Country Club. Owner W Pride Of Ownership! This Home Feature Hardwood Floors Throughout The Main Floor. Large Combined Liv/Din Rm With Gas Fireplace, Eat In Kitchen With W/O To Large Deck. Garden Shed(10 X 8). Large Master With W/I Closet & 4Pc Ensuite. 2nd Bedroom With W/I Closet And 2nd Floor Laundry.**** EXTRAS **** Access Garage Door Direct To Fully Finished Basement W Washroom & Cold Rm. Hot Water Tank, Furnace.Drinking Water System & A/C. Included: All Appliances Upstairs, Stove & Fridge In Basement. (id:25308)
Property Details
| MLS® Number | W4605918 |
| Property Type | Single Family |
| Community Name | Heart Lake East |
| Amenities Near By | Hospital, Park, Public Transit |
| Parking Space Total | 4 |
Building
| Bathroom Total | 4 |
| Bedrooms Above Ground | 3 |
| Bedrooms Total | 3 |
| Basement Development | Finished |
| Basement Type | N/a (finished) |
| Construction Style Attachment | Detached |
| Cooling Type | Central Air Conditioning |
| Exterior Finish | Brick |
| Fireplace Present | Yes |
| Heating Fuel | Natural Gas |
| Heating Type | Forced Air |
| Stories Total | 2 |
| Type | House |
Parking
| Garage |
Land
| Acreage | No |
| Land Amenities | Hospital, Park, Public Transit |
| Size Irregular | 36.09 X 82.09 Ft |
| Size Total Text | 36.09 X 82.09 Ft |
Rooms
| Level | Type | Length | Width | Dimensions |
|---|---|---|---|---|
| Second Level | Master Bedroom | 4.86 m | 3.64 m | 4.86 m x 3.64 m |
| Second Level | Bedroom 2 | 3.99 m | 3.04 m | 3.99 m x 3.04 m |
| Second Level | Bedroom 3 | 3.99 m | 3.04 m | 3.99 m x 3.04 m |
| Second Level | Laundry Room | |||
| Basement | Recreational, Games Room | 11.72 m | 5.02 m | 11.72 m x 5.02 m |
| Main Level | Living Room | 6.09 m | 3.99 m | 6.09 m x 3.99 m |
| Main Level | Dining Room | 6.09 m | 3.99 m | 6.09 m x 3.99 m |
| Main Level | Family Room | 3.99 m | 3.64 m | 3.99 m x 3.64 m |
| Main Level | Kitchen | 2.74 m | 2.29 m | 2.74 m x 2.29 m |
| Main Level | Eating Area | 2.74 m | 2.59 m | 2.74 m x 2.59 m |
https://www.realtor.ca/PropertyDetails.aspx?PropertyId=21238338
Interested?
Contact us for more information
