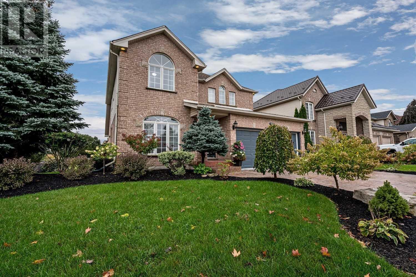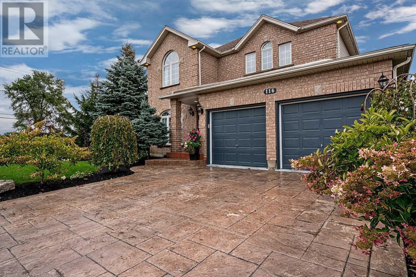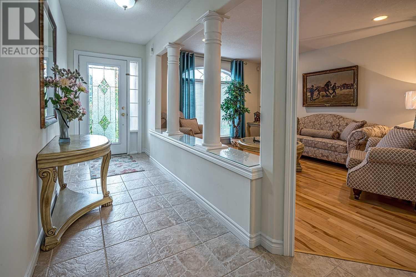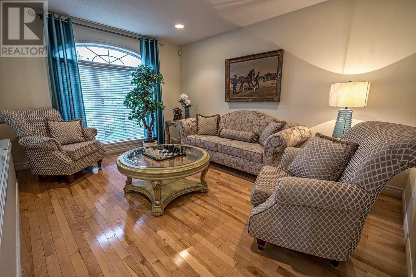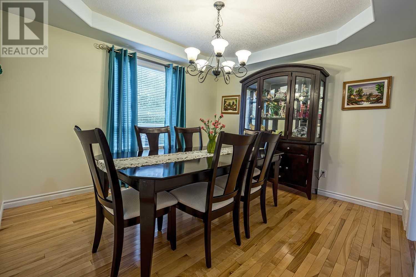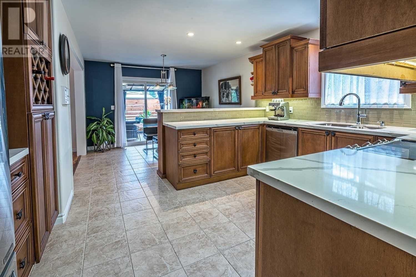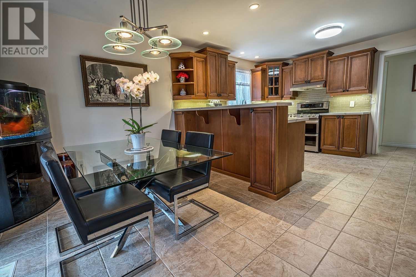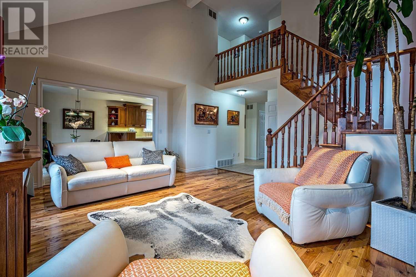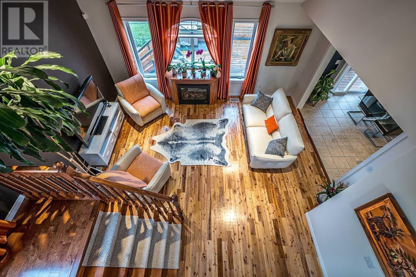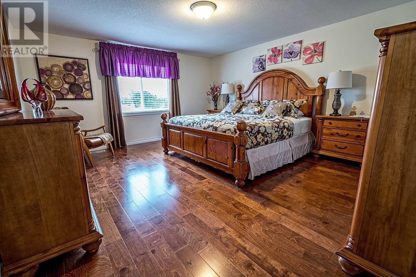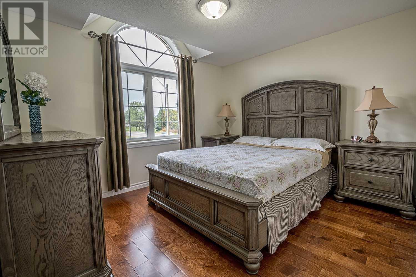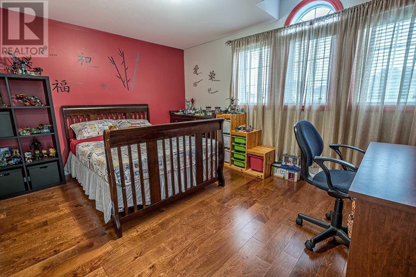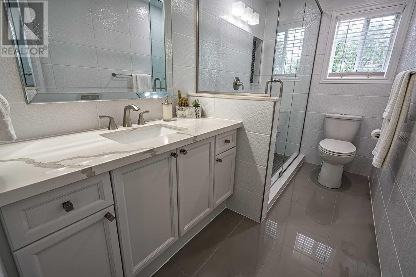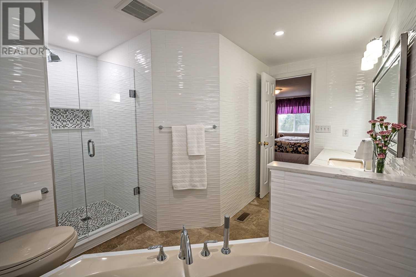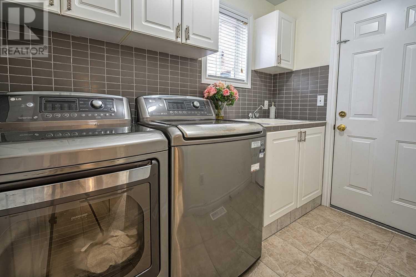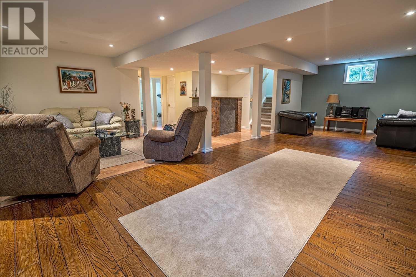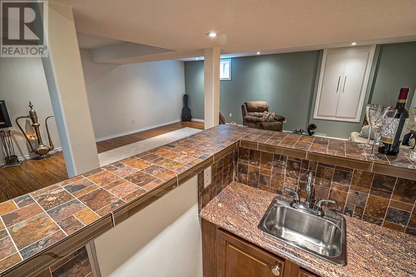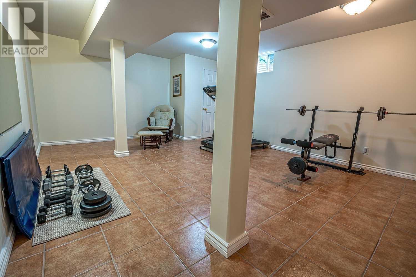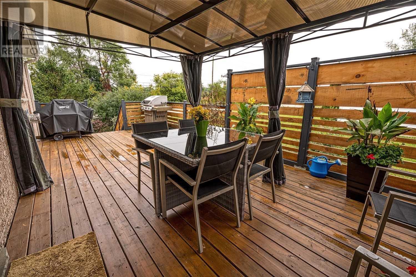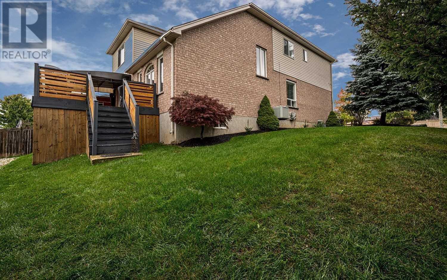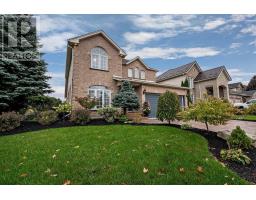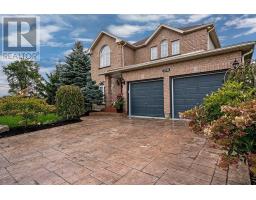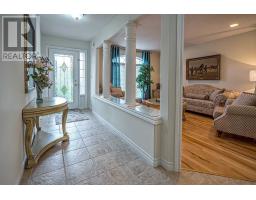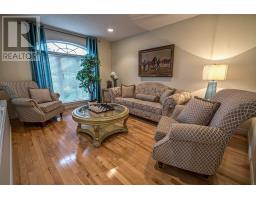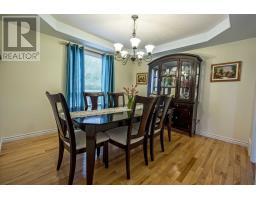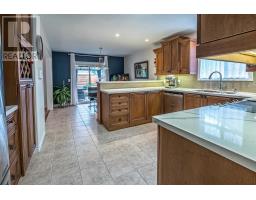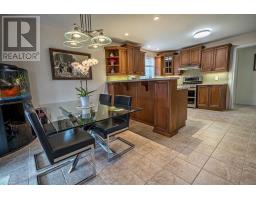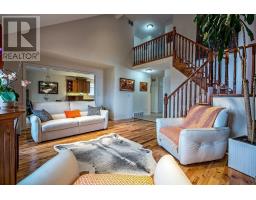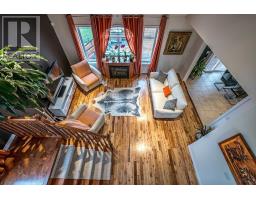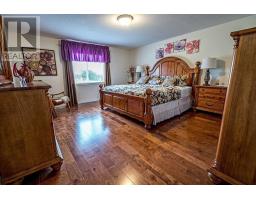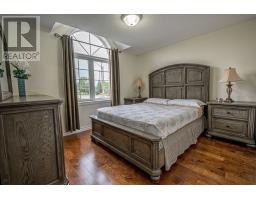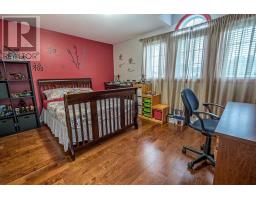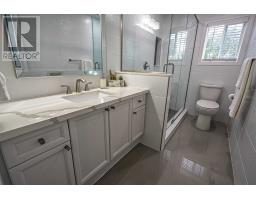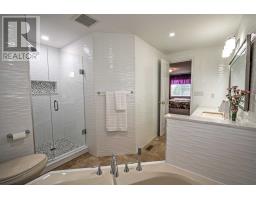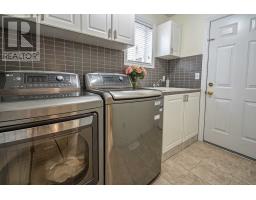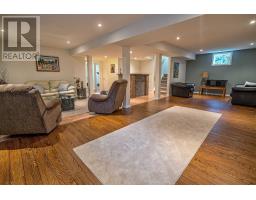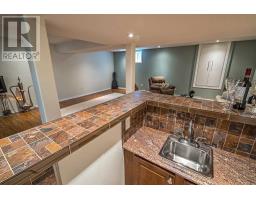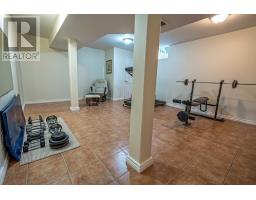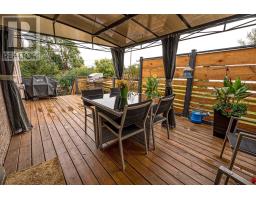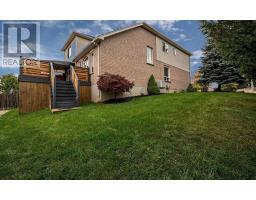5 Bedroom
4 Bathroom
Fireplace
Central Air Conditioning
Forced Air
$749,800
The One You've Been Waiting For! Stunning 4+1 Bdrm, 4 Wshrm Fully Updated (2018) Home W/Fin. Bsmt. Former Builder's Model W/Over $100,000 In U/G! Boasting Lrge Principal Rms: Living, Dining & A Spectacular Great Room W/Cathedral Ceiling, Brazilian Maple Hrdwd Flring & F/Place. More Hrdwd Upstairs & Thru-Out. Cook Like A Gourmet In Your Kitchen Showcasing Signature Series Cabinetry W/Tacoma Maple, B/I Wine Rack, Marble B/S, Pantry, Corian Counters & S/S Appl.**** EXTRAS **** Enjoy Your Morning Coffee As You Walk Out To A Newer 24X12 Deck With Enclosable Pergola. 2 Gdo, Shed, 5 Lg Appliances, All Elf's, Pergola, Fridge In Garage, Intercom. Excl: All Drapes + Drape Hardware, F/Place In Bsmnt & Freezer In Bsmnt. (id:25308)
Property Details
|
MLS® Number
|
X4605902 |
|
Property Type
|
Single Family |
|
Amenities Near By
|
Park, Public Transit, Schools |
|
Parking Space Total
|
4 |
Building
|
Bathroom Total
|
4 |
|
Bedrooms Above Ground
|
4 |
|
Bedrooms Below Ground
|
1 |
|
Bedrooms Total
|
5 |
|
Basement Development
|
Finished |
|
Basement Type
|
Full (finished) |
|
Construction Style Attachment
|
Detached |
|
Cooling Type
|
Central Air Conditioning |
|
Exterior Finish
|
Brick |
|
Fireplace Present
|
Yes |
|
Heating Fuel
|
Natural Gas |
|
Heating Type
|
Forced Air |
|
Stories Total
|
2 |
|
Type
|
House |
Parking
Land
|
Acreage
|
No |
|
Land Amenities
|
Park, Public Transit, Schools |
|
Size Irregular
|
42.71 X 98.61 Ft ; Being Irreg. 67.47x73.96x34.88 |
|
Size Total Text
|
42.71 X 98.61 Ft ; Being Irreg. 67.47x73.96x34.88 |
Rooms
| Level |
Type |
Length |
Width |
Dimensions |
|
Second Level |
Master Bedroom |
4.11 m |
4.88 m |
4.11 m x 4.88 m |
|
Second Level |
Bedroom 2 |
3.35 m |
3.96 m |
3.35 m x 3.96 m |
|
Second Level |
Bedroom 3 |
3.05 m |
3.96 m |
3.05 m x 3.96 m |
|
Second Level |
Bedroom 4 |
3.05 m |
3.12 m |
3.05 m x 3.12 m |
|
Basement |
Bedroom 5 |
4.27 m |
5.79 m |
4.27 m x 5.79 m |
|
Basement |
Recreational, Games Room |
6.1 m |
6.71 m |
6.1 m x 6.71 m |
|
Ground Level |
Kitchen |
3.35 m |
3.5 m |
3.35 m x 3.5 m |
|
Ground Level |
Eating Area |
2.74 m |
3.5 m |
2.74 m x 3.5 m |
|
Ground Level |
Great Room |
3.5 m |
5.33 m |
3.5 m x 5.33 m |
|
Ground Level |
Living Room |
3.2 m |
4.27 m |
3.2 m x 4.27 m |
|
Ground Level |
Dining Room |
3.35 m |
3.58 m |
3.35 m x 3.58 m |
|
Ground Level |
Laundry Room |
1.68 m |
2.59 m |
1.68 m x 2.59 m |
Utilities
|
Sewer
|
Available |
|
Natural Gas
|
Available |
|
Electricity
|
Available |
|
Cable
|
Available |
https://www.realtor.ca/PropertyDetails.aspx?PropertyId=21238363
