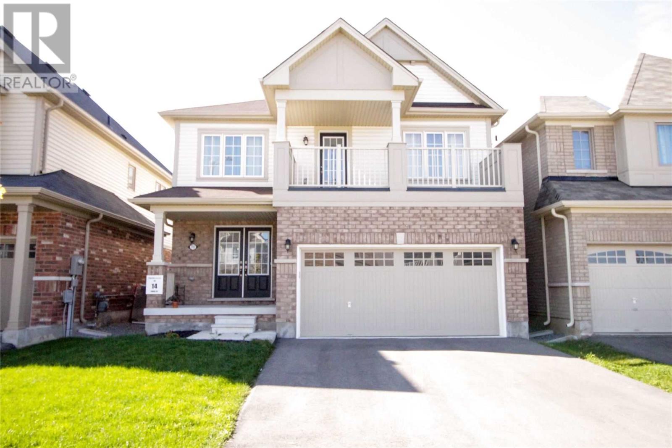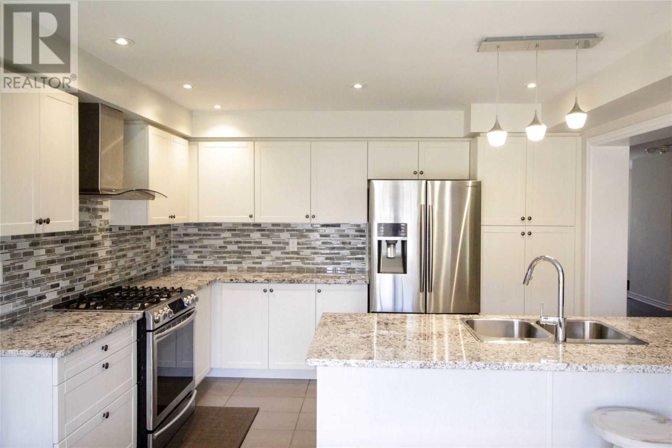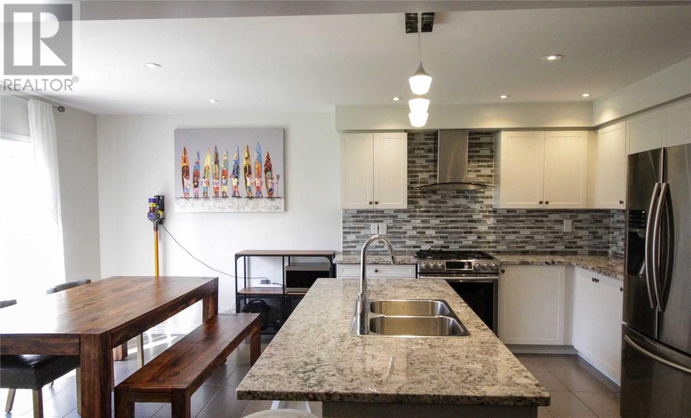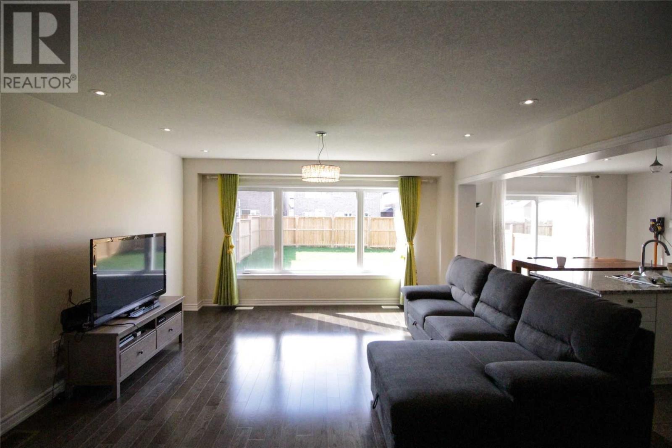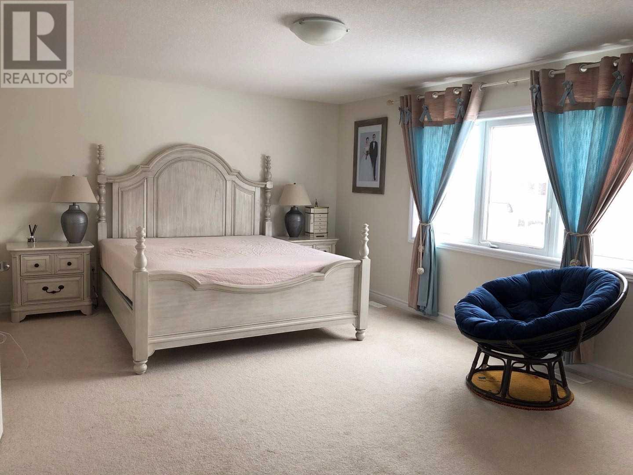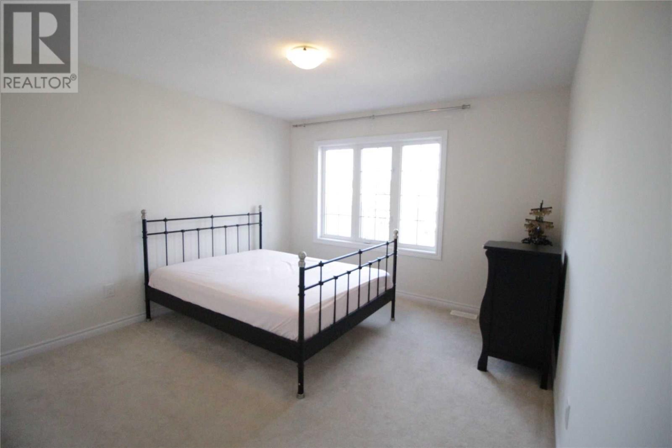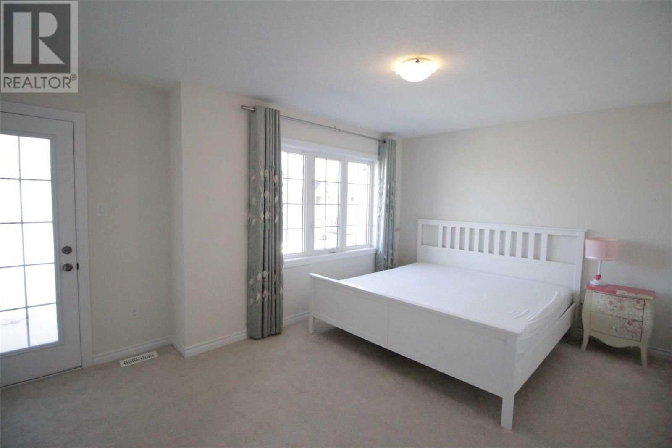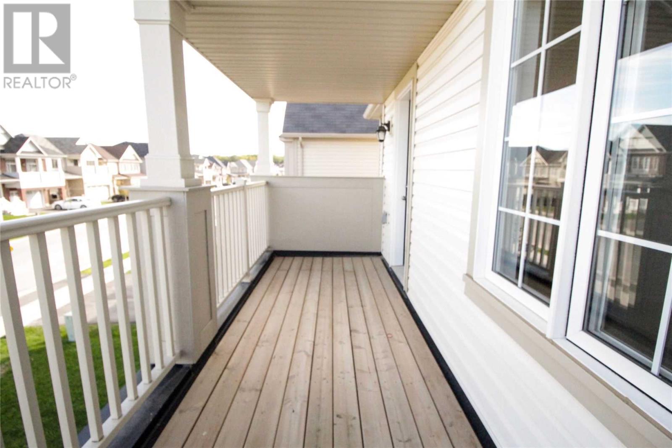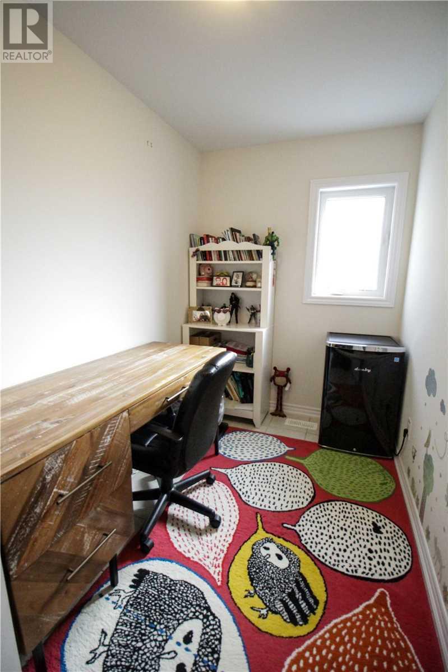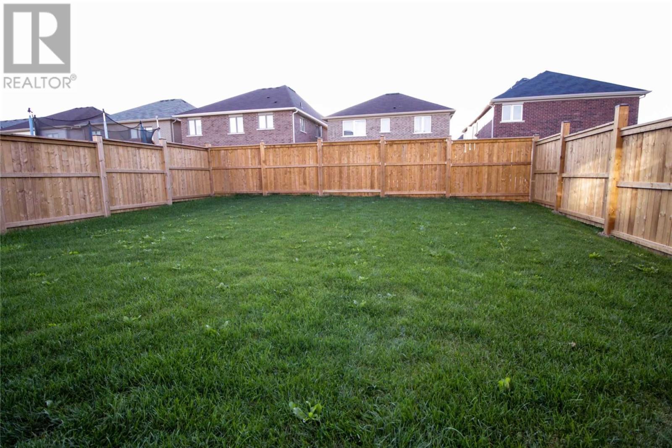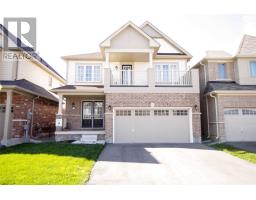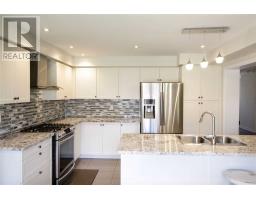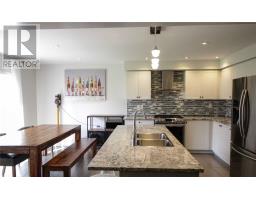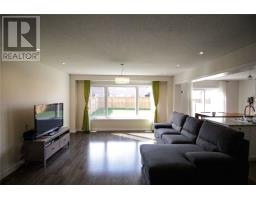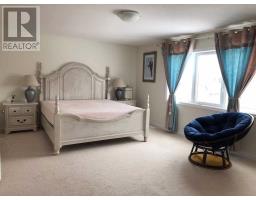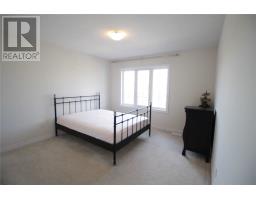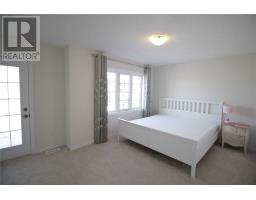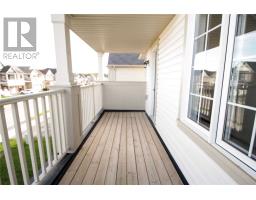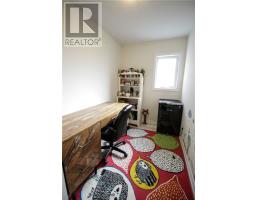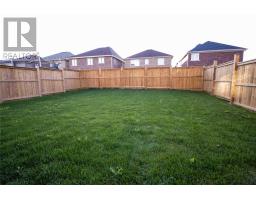4 Bedroom
3 Bathroom
Central Air Conditioning
Forced Air
$629,900
Beautiful Detached Home Built By Empire Communities. Excellent Layout With 3 Spacious Bedrooms+Balcony + Office Minutes Drive To Cineplex, Retail Shops( Future Costco), Outlet Mall, Golf Clubs, Fruit Farms & Wineries, Niagara Falls & Casino. Lots Of Upgrades, Stone Countertop,Oakwood Stairs, Hardwood Flooring, Abundance Of Natural Light Flowing From Large Windows In Kitchen & Living Area + Pot Lights. Open Concept With Spacious Living & Dining Area.**** EXTRAS **** Stainless Steel Appliances (Bosch Dishwasher, Samsung Gas Stove/Oven & Fridge, Hood Fan) Includes Washer/Dryer All Window Coverings And Light Fixtures. Garage Remote/Opener Included. (id:25308)
Property Details
|
MLS® Number
|
X4605964 |
|
Property Type
|
Single Family |
|
Parking Space Total
|
4 |
Building
|
Bathroom Total
|
3 |
|
Bedrooms Above Ground
|
3 |
|
Bedrooms Below Ground
|
1 |
|
Bedrooms Total
|
4 |
|
Basement Type
|
Full |
|
Construction Style Attachment
|
Detached |
|
Cooling Type
|
Central Air Conditioning |
|
Exterior Finish
|
Brick |
|
Heating Fuel
|
Natural Gas |
|
Heating Type
|
Forced Air |
|
Stories Total
|
2 |
|
Type
|
House |
Parking
Land
|
Acreage
|
No |
|
Size Irregular
|
36.09 X 106.82 Ft |
|
Size Total Text
|
36.09 X 106.82 Ft |
Rooms
| Level |
Type |
Length |
Width |
Dimensions |
|
Second Level |
Master Bedroom |
|
|
|
|
Second Level |
Bedroom 2 |
|
|
|
|
Second Level |
Bedroom 3 |
|
|
|
|
Second Level |
Office |
|
|
|
|
Main Level |
Great Room |
|
|
|
|
Main Level |
Dining Room |
|
|
|
|
Main Level |
Kitchen |
|
|
|
|
Main Level |
Eating Area |
|
|
|
https://www.realtor.ca/PropertyDetails.aspx?PropertyId=21238372
