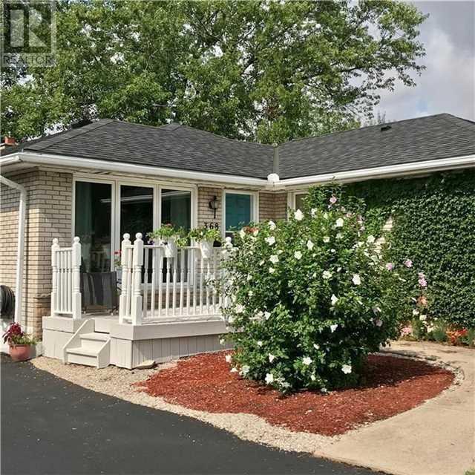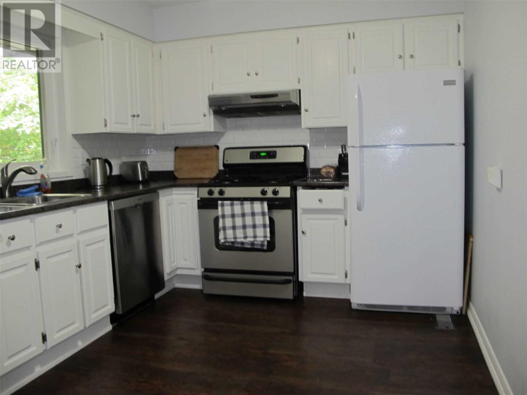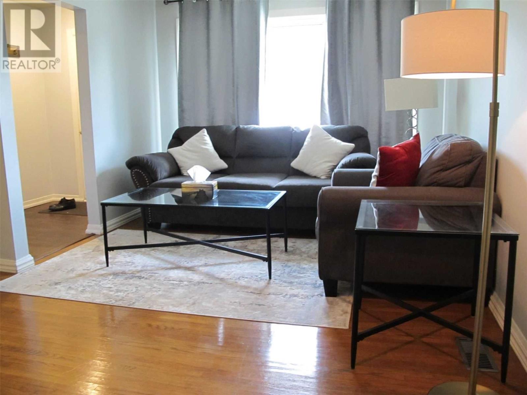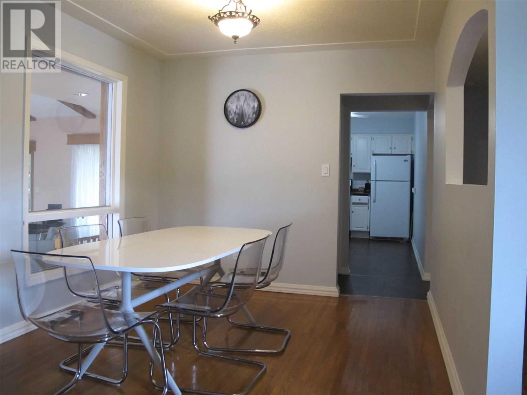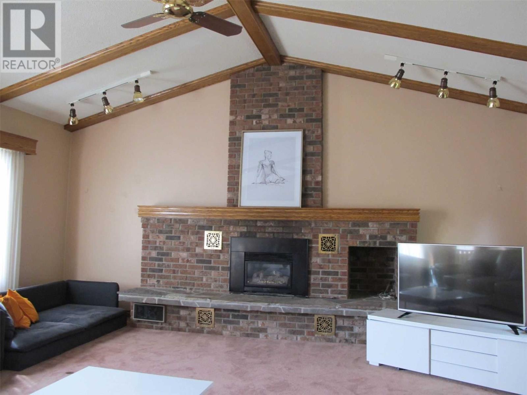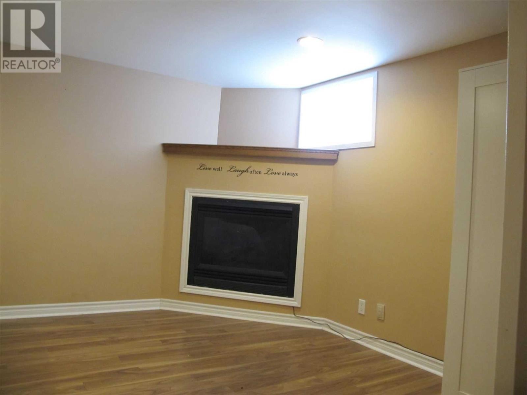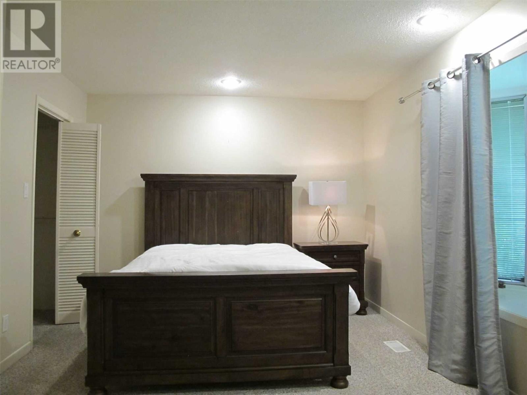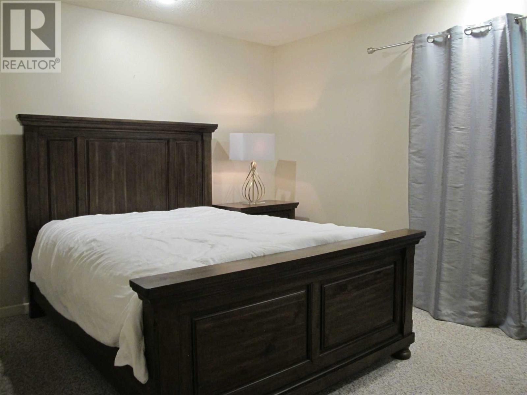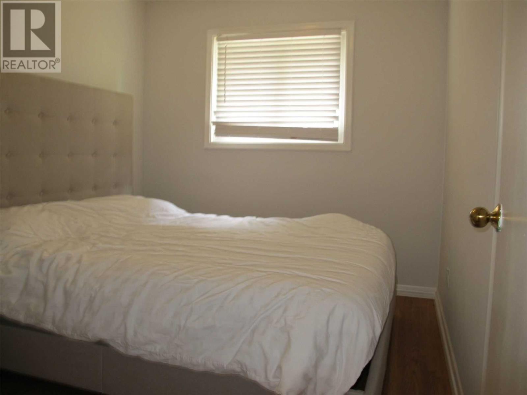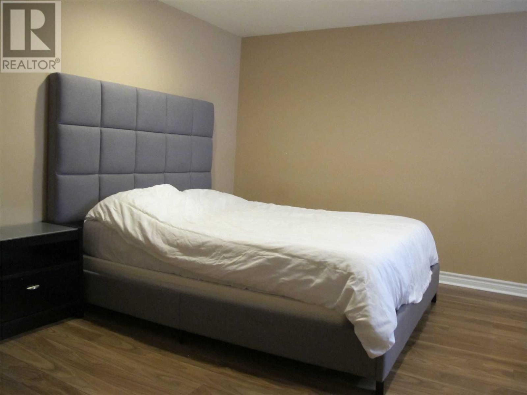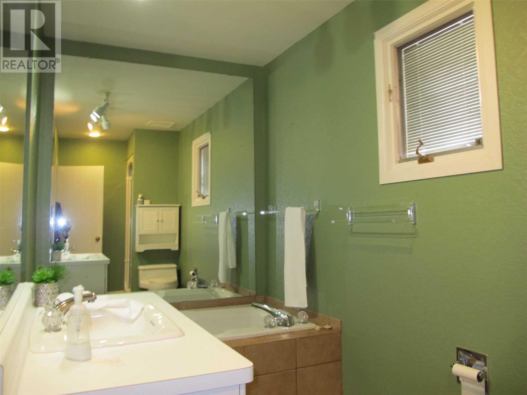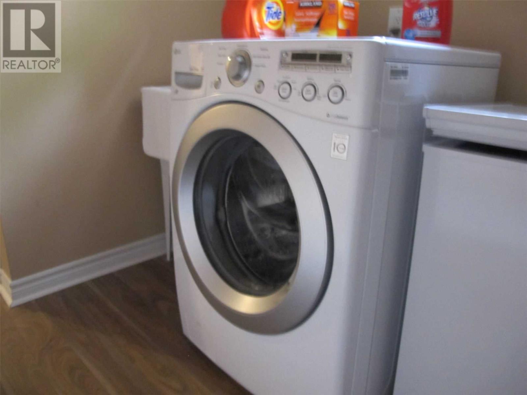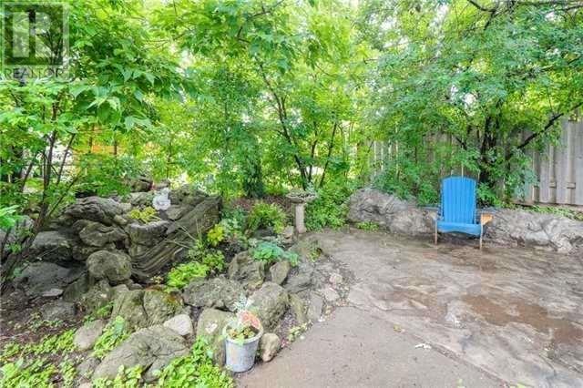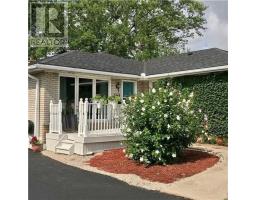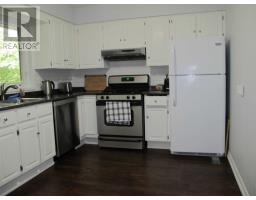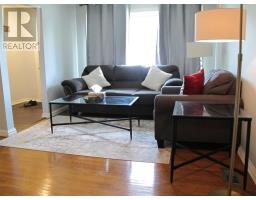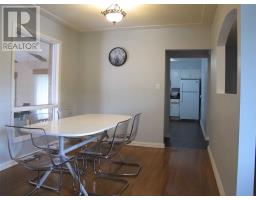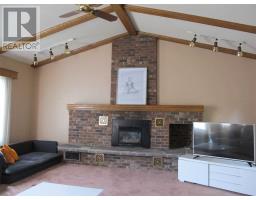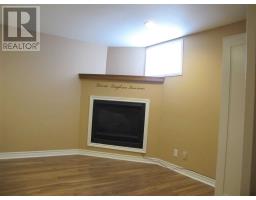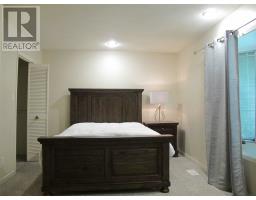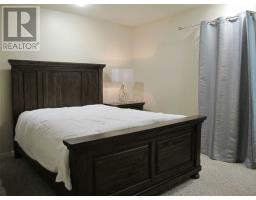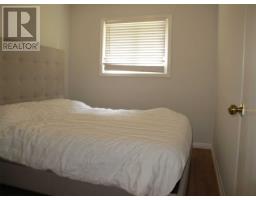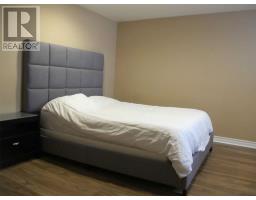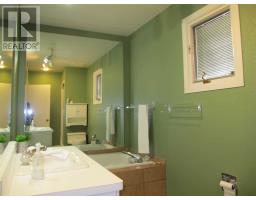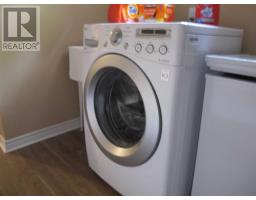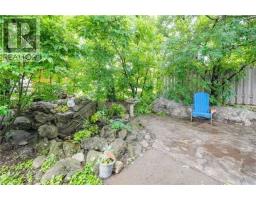3 Bedroom
2 Bathroom
Bungalow
Fireplace
Central Air Conditioning
Forced Air
$715,000
Gorgeous Home In South East Burlington.Justt Close To Lake Ontario.Spacious And Well Maintained Bunglow.Has In-Law Suit .Close To Go Station,Water Front ,Hwy Qew,Parks ,Schools,Shops ,Restaurants.Fabulous Great Room With Cathedral Ceiling,Lots Of Windows,Stone Fireplace.Really Entertainer For Big Family Get Togthers.Main Floor Has A Large Master Bedroom.Spacious Kitchen And Bright Dining Room.Basement Has A Full Bathroom.One Huge Bedroom With A Gas Firepace.**** EXTRAS **** Nice Size Laundry Room.Still Has A Huge Utility Room For Your Extra Storage.Sump Pump Wit A Battery Back Up.Great Opportunity To Live In One Of Burlington's Most Desired Neighbourhoods. Include:Fridge,Stove,B/I Dishwasher,Washer,Dryer (id:25308)
Property Details
|
MLS® Number
|
W4605808 |
|
Property Type
|
Single Family |
|
Community Name
|
Appleby |
|
Parking Space Total
|
4 |
Building
|
Bathroom Total
|
2 |
|
Bedrooms Above Ground
|
2 |
|
Bedrooms Below Ground
|
1 |
|
Bedrooms Total
|
3 |
|
Architectural Style
|
Bungalow |
|
Basement Development
|
Finished |
|
Basement Type
|
N/a (finished) |
|
Construction Style Attachment
|
Detached |
|
Cooling Type
|
Central Air Conditioning |
|
Exterior Finish
|
Brick, Vinyl |
|
Fireplace Present
|
Yes |
|
Heating Fuel
|
Natural Gas |
|
Heating Type
|
Forced Air |
|
Stories Total
|
1 |
|
Type
|
House |
Land
|
Acreage
|
No |
|
Size Irregular
|
64.12 X 115 Ft ; Rectangular |
|
Size Total Text
|
64.12 X 115 Ft ; Rectangular |
Rooms
| Level |
Type |
Length |
Width |
Dimensions |
|
Basement |
Great Room |
|
|
|
|
Basement |
Bedroom |
|
|
|
|
Basement |
Laundry Room |
|
|
|
|
Basement |
Utility Room |
|
|
|
|
Main Level |
Living Room |
5.24 m |
3.28 m |
5.24 m x 3.28 m |
|
Main Level |
Dining Room |
2.92 m |
2.6 m |
2.92 m x 2.6 m |
|
Main Level |
Kitchen |
4.11 m |
2.9 m |
4.11 m x 2.9 m |
|
Main Level |
Family Room |
6.1 m |
6.1 m |
6.1 m x 6.1 m |
|
Main Level |
Master Bedroom |
5.97 m |
4.17 m |
5.97 m x 4.17 m |
|
Main Level |
Bedroom 2 |
3.05 m |
3.05 m |
3.05 m x 3.05 m |
https://www.realtor.ca/PropertyDetails.aspx?PropertyId=21238305
