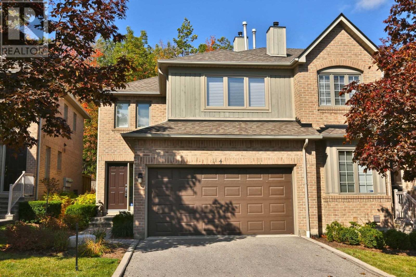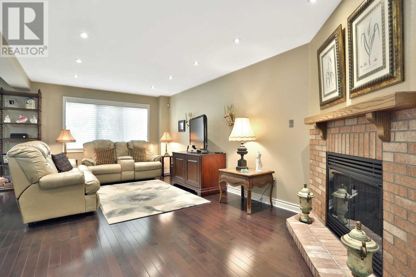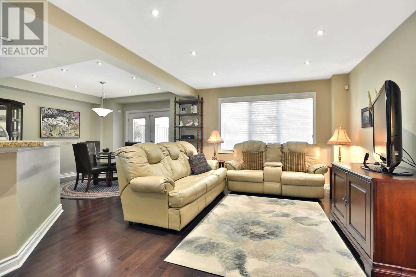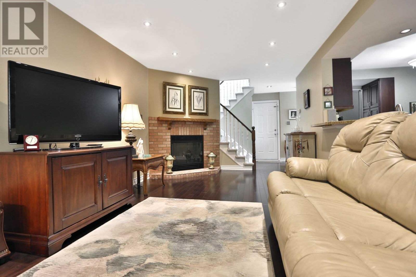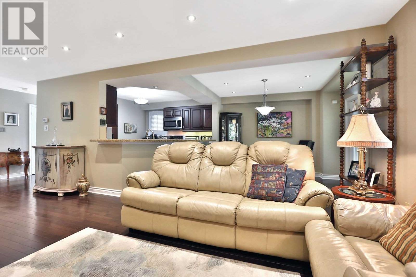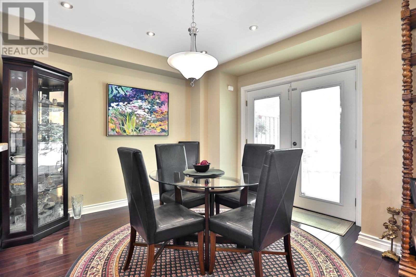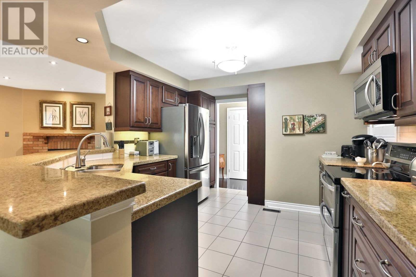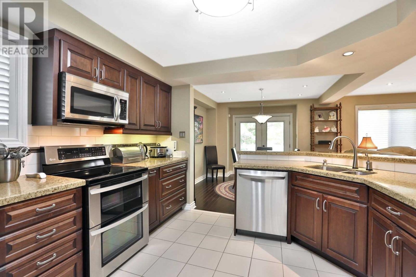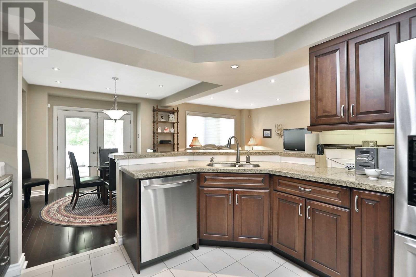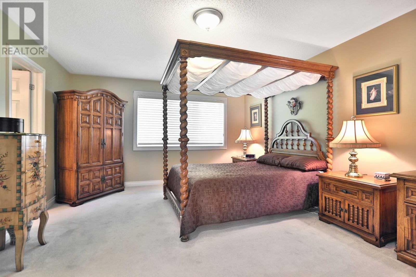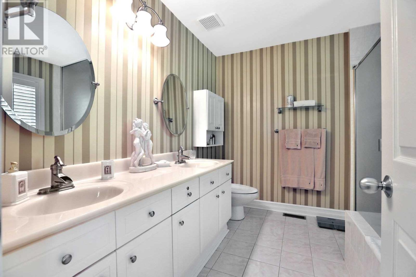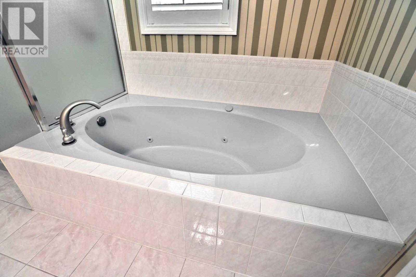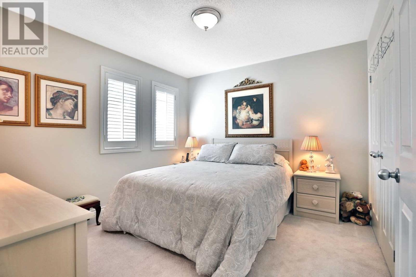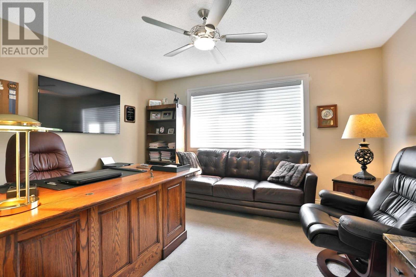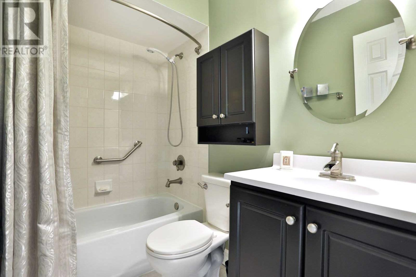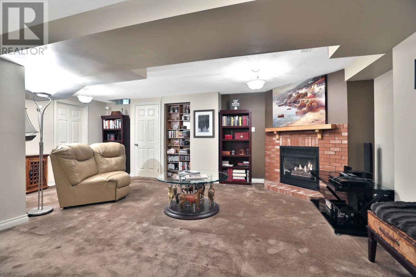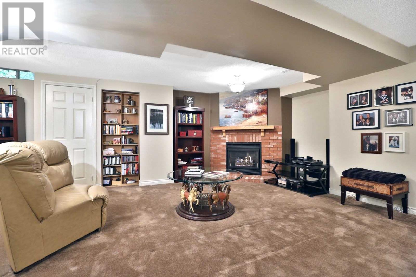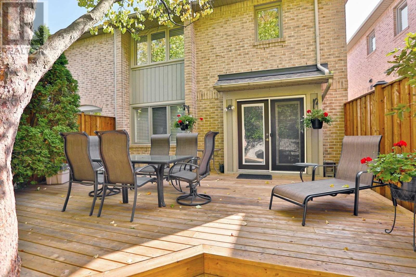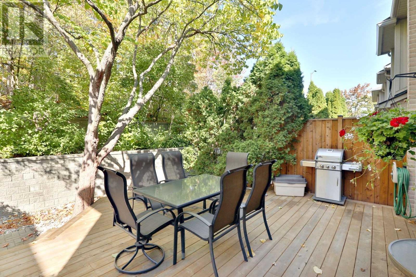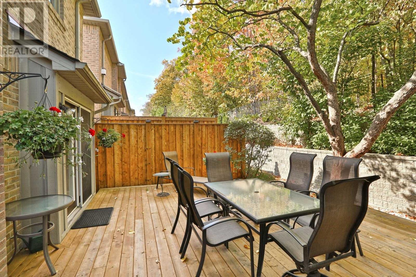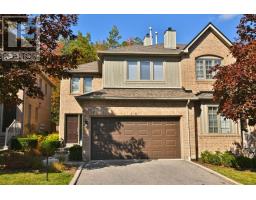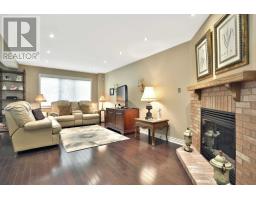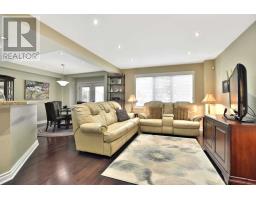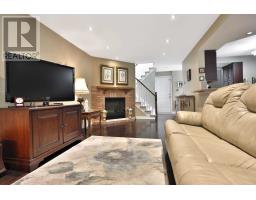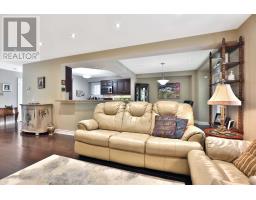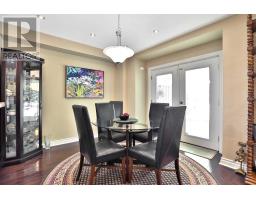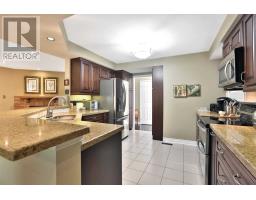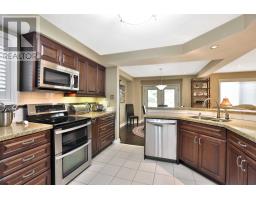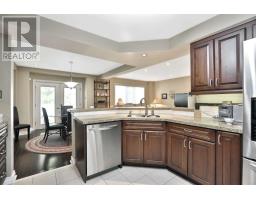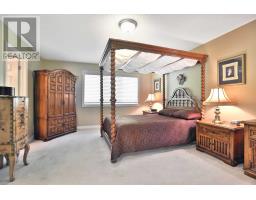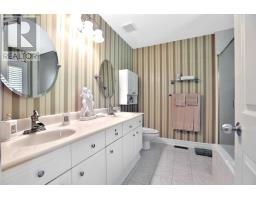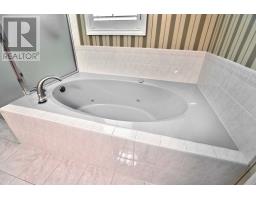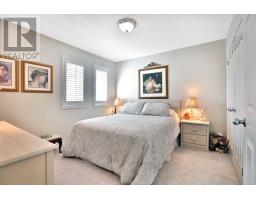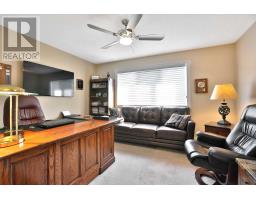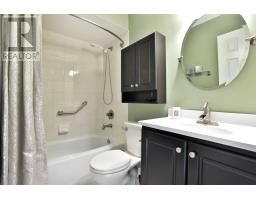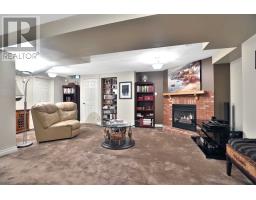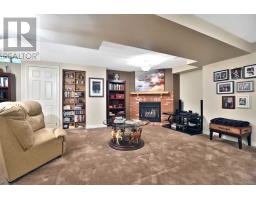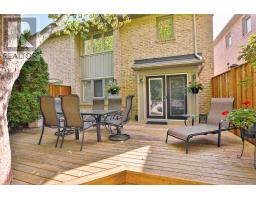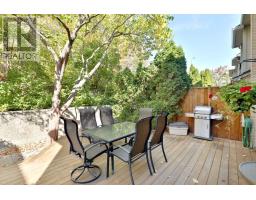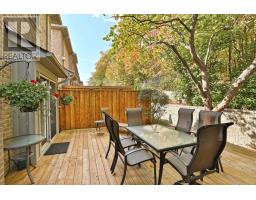##4 -5490 Glen Erin Dr Mississauga, Ontario L5M 5R4
3 Bedroom
3 Bathroom
Fireplace
Outdoor Pool
Central Air Conditioning
Forced Air
$829,900Maintenance,
$459.27 Monthly
Maintenance,
$459.27 MonthlyEnclave On The Park - Luxury End Unit Town Home - Backs Onto Forest/Greenbelt. Beautifully Appointed With All The Features For An Enjoyable Lifestyle In An Inviting, Warm And Cozy Place To Call Home. Shows Uber Clean And Well Maintained. Definite Must See! Also To Be Enjoyed Is The Community Pool And Club House. Great Location For All Amenities.**** EXTRAS **** Inclusions:S/S Fridge,S/S Stove,S/S B/I D/W + M/W,Washer,Dryer,All Elf's,All Wdo Cov,All Closet Shelving,All Bathroom Mirrors,Sec Sys(Unmonitored). Exclusions:Flat Screen Tv's,Bsmt Storage Rm Shelving. Rental Equip: Hot Water Tank (id:25308)
Property Details
| MLS® Number | W4605750 |
| Property Type | Single Family |
| Neigbourhood | Erin Mills |
| Community Name | Central Erin Mills |
| Amenities Near By | Park, Public Transit |
| Features | Level Lot, Wooded Area |
| Parking Space Total | 4 |
| Pool Type | Outdoor Pool |
Building
| Bathroom Total | 3 |
| Bedrooms Above Ground | 3 |
| Bedrooms Total | 3 |
| Basement Development | Finished |
| Basement Type | Full (finished) |
| Cooling Type | Central Air Conditioning |
| Exterior Finish | Brick |
| Fireplace Present | Yes |
| Heating Fuel | Natural Gas |
| Heating Type | Forced Air |
| Stories Total | 2 |
| Type | Row / Townhouse |
Parking
| Attached garage | |
| Visitor parking |
Land
| Acreage | No |
| Land Amenities | Park, Public Transit |
Rooms
| Level | Type | Length | Width | Dimensions |
|---|---|---|---|---|
| Second Level | Master Bedroom | 5.38 m | 4.09 m | 5.38 m x 4.09 m |
| Second Level | Bedroom 2 | 4.14 m | 4.11 m | 4.14 m x 4.11 m |
| Second Level | Bedroom 3 | 3.51 m | 3.18 m | 3.51 m x 3.18 m |
| Second Level | Bathroom | |||
| Basement | Recreational, Games Room | 6.86 m | 6.6 m | 6.86 m x 6.6 m |
| Basement | Utility Room | 3.15 m | 2.31 m | 3.15 m x 2.31 m |
| Basement | Other | 3.4 m | 2.69 m | 3.4 m x 2.69 m |
| Main Level | Living Room | 6.12 m | 3.43 m | 6.12 m x 3.43 m |
| Main Level | Dining Room | 3.58 m | 3.4 m | 3.58 m x 3.4 m |
| Main Level | Kitchen | 3.76 m | 3.38 m | 3.76 m x 3.38 m |
https://www.realtor.ca/PropertyDetails.aspx?PropertyId=21237248
Interested?
Contact us for more information
