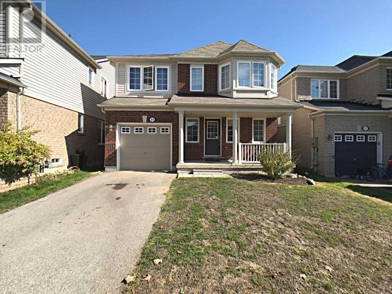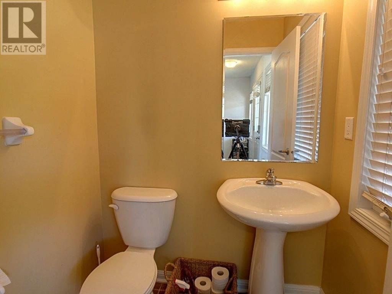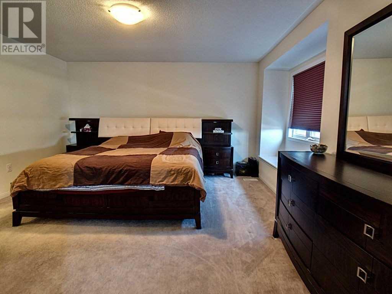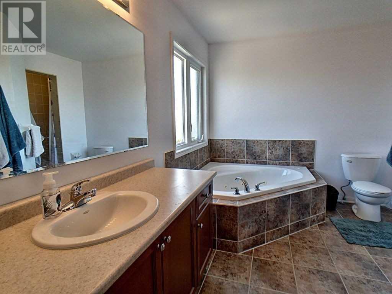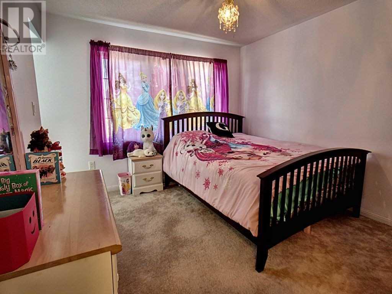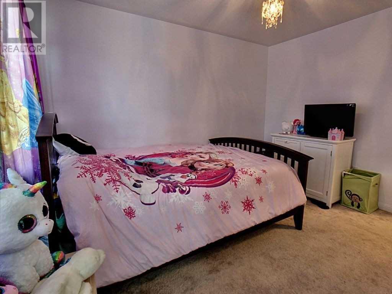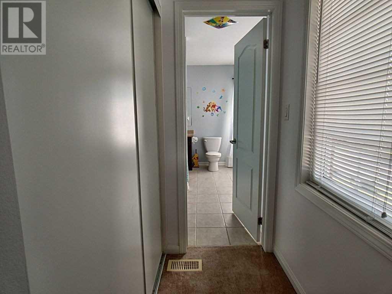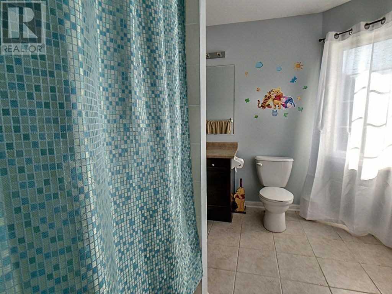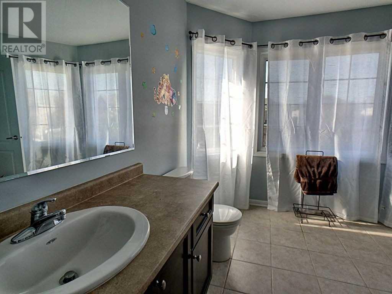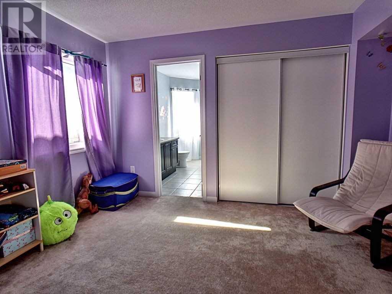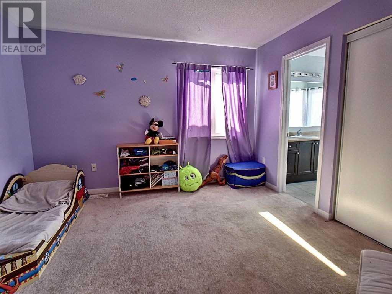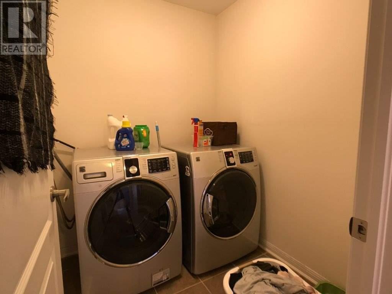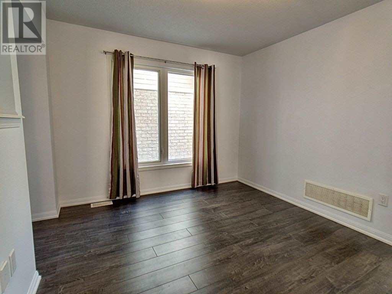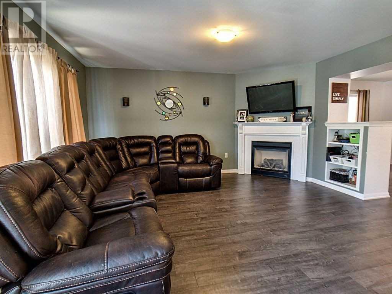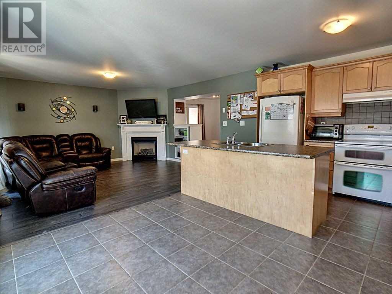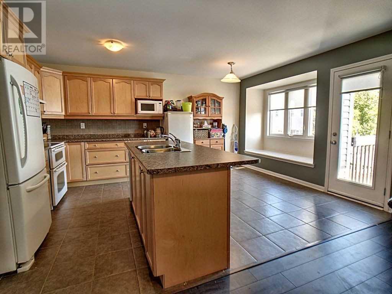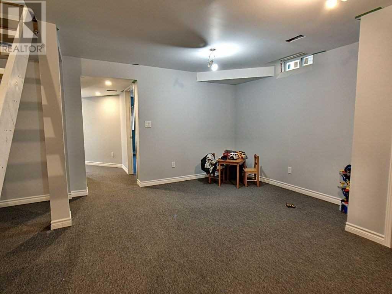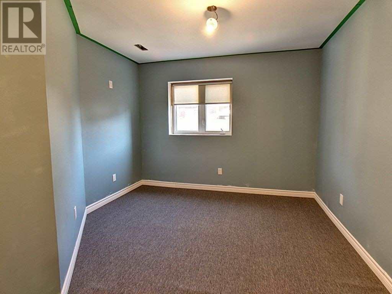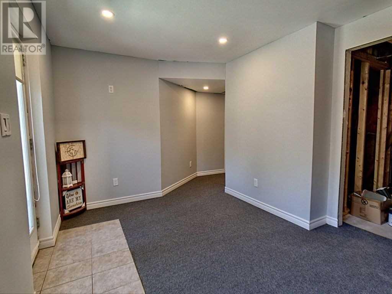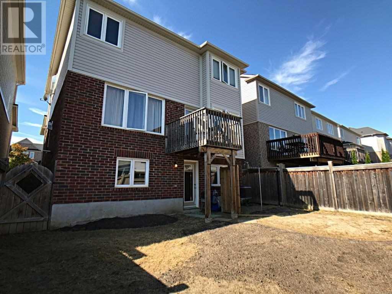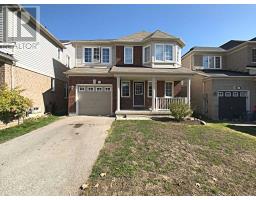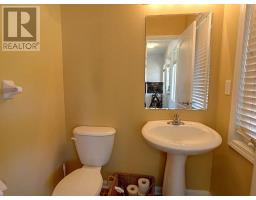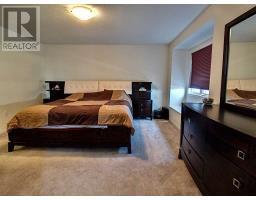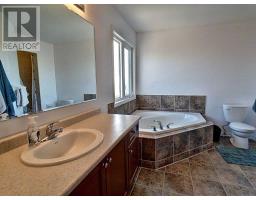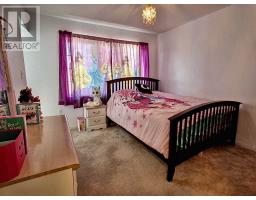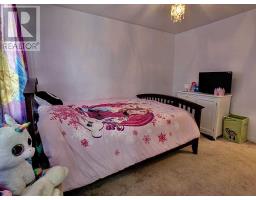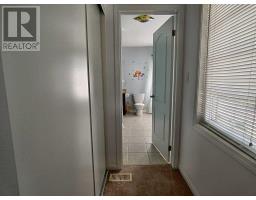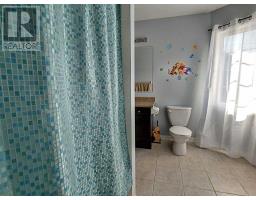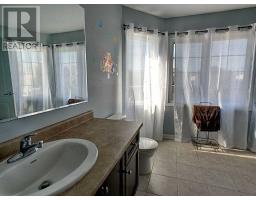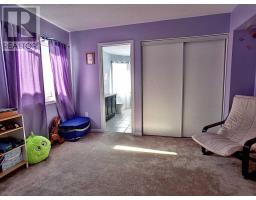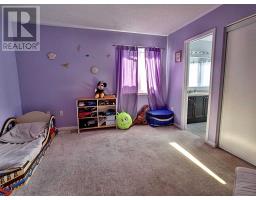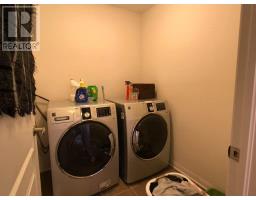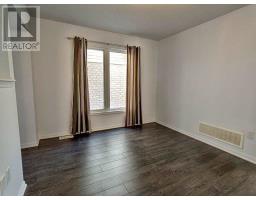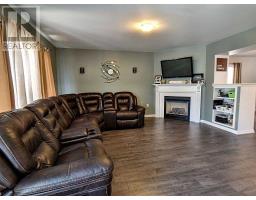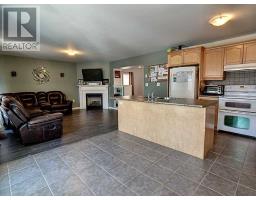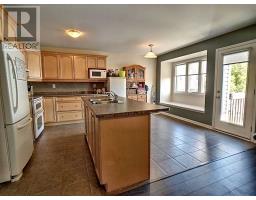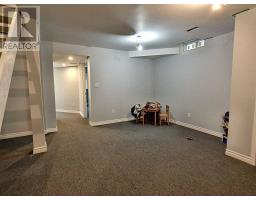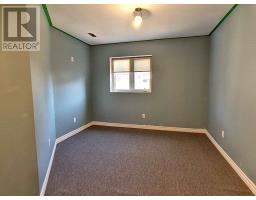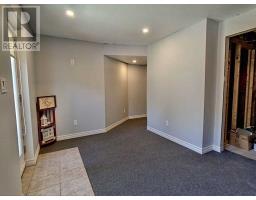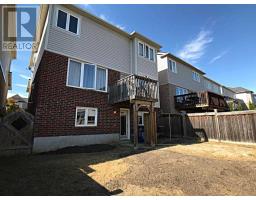4 Bedroom
3 Bathroom
Fireplace
Central Air Conditioning
Forced Air
$548,800
Bright, Open Concept Home In Highly Sought After Area. Less Than 5Min Walk To Both School And Park. Has A Walk Out To Backyard With Private Entrance. New Flooring On Both The Main Floor And Basement. Close To Shopping And Recreation Centers And Only 15Min To The 400! *Extras* All Appliances, Washer/Dryer And Window Coverings Included. (id:25308)
Property Details
|
MLS® Number
|
N4605511 |
|
Property Type
|
Single Family |
|
Neigbourhood
|
Alliston |
|
Community Name
|
Alliston |
|
Parking Space Total
|
2 |
Building
|
Bathroom Total
|
3 |
|
Bedrooms Above Ground
|
3 |
|
Bedrooms Below Ground
|
1 |
|
Bedrooms Total
|
4 |
|
Basement Features
|
Walk Out |
|
Basement Type
|
N/a |
|
Construction Style Attachment
|
Detached |
|
Cooling Type
|
Central Air Conditioning |
|
Exterior Finish
|
Brick, Vinyl |
|
Fireplace Present
|
Yes |
|
Heating Fuel
|
Natural Gas |
|
Heating Type
|
Forced Air |
|
Stories Total
|
2 |
|
Type
|
House |
Parking
Land
|
Acreage
|
No |
|
Size Irregular
|
34.12 X 85.96 Ft |
|
Size Total Text
|
34.12 X 85.96 Ft |
Rooms
| Level |
Type |
Length |
Width |
Dimensions |
|
Second Level |
Master Bedroom |
4.42 m |
4.27 m |
4.42 m x 4.27 m |
|
Second Level |
Bedroom 2 |
3.68 m |
3.15 m |
3.68 m x 3.15 m |
|
Second Level |
Bedroom 3 |
3.63 m |
3.4 m |
3.63 m x 3.4 m |
|
Basement |
Bedroom 4 |
4.37 m |
3.15 m |
4.37 m x 3.15 m |
|
Basement |
Office |
4.32 m |
2.95 m |
4.32 m x 2.95 m |
|
Basement |
Recreational, Games Room |
4.75 m |
4.6 m |
4.75 m x 4.6 m |
|
Main Level |
Dining Room |
3.68 m |
3.05 m |
3.68 m x 3.05 m |
|
Main Level |
Kitchen |
4.57 m |
3.78 m |
4.57 m x 3.78 m |
|
Main Level |
Living Room |
4.57 m |
4.17 m |
4.57 m x 4.17 m |
https://purplebricks.ca/on/barrie-muskoka-georgian-bay-haliburton/new-tecumseth/home-for-sale/hab-23-davidson-drive-876142
