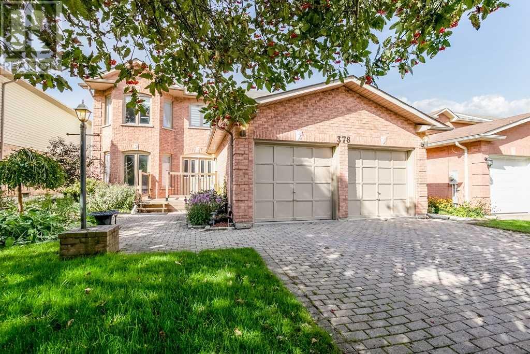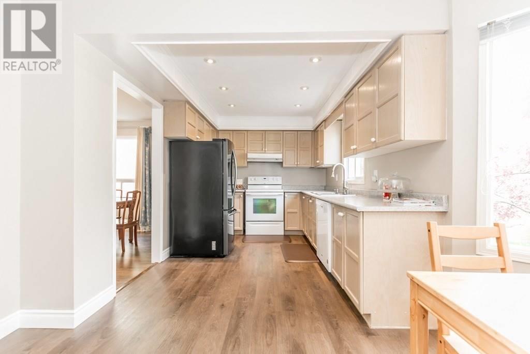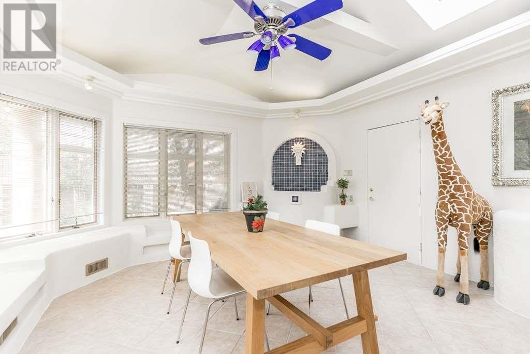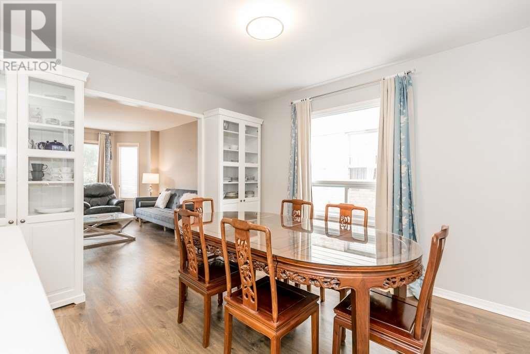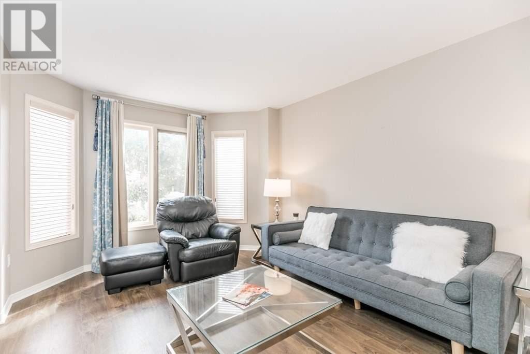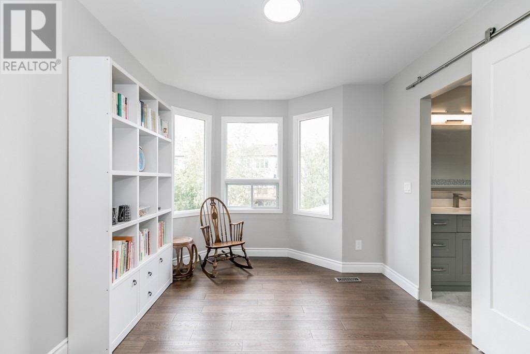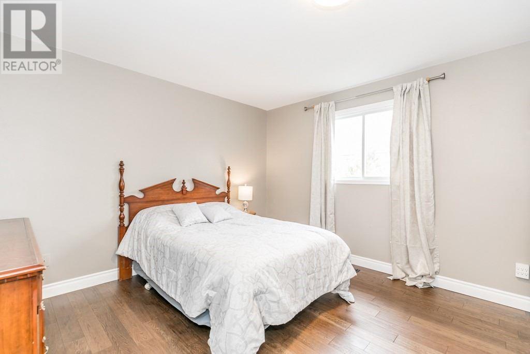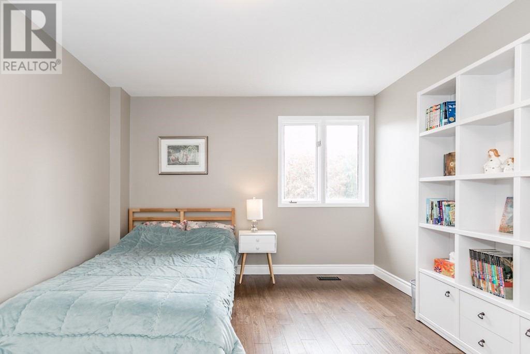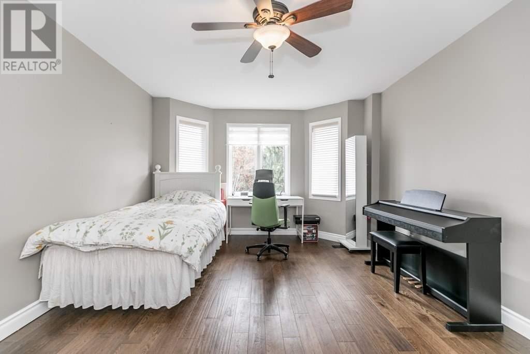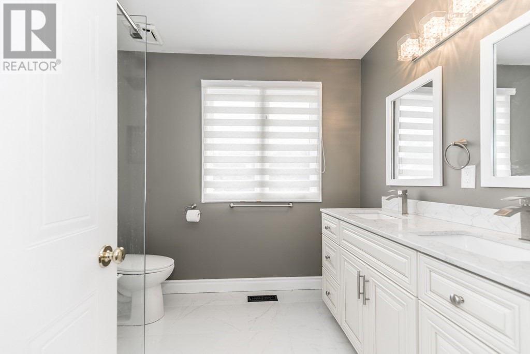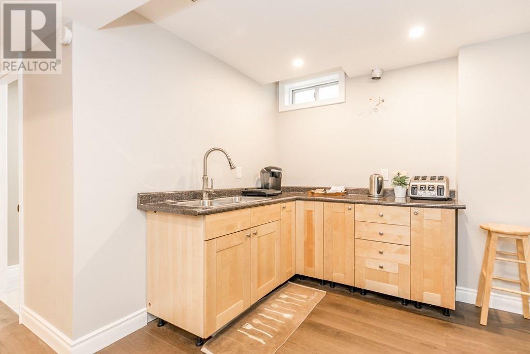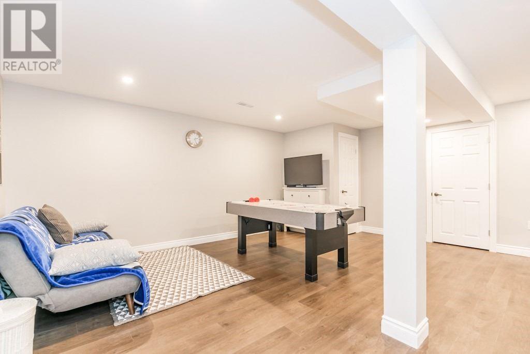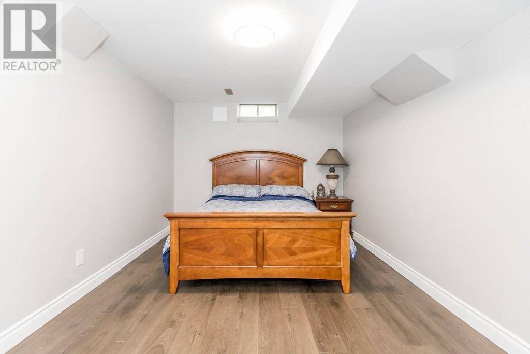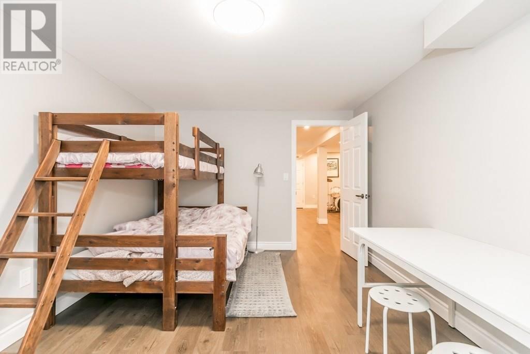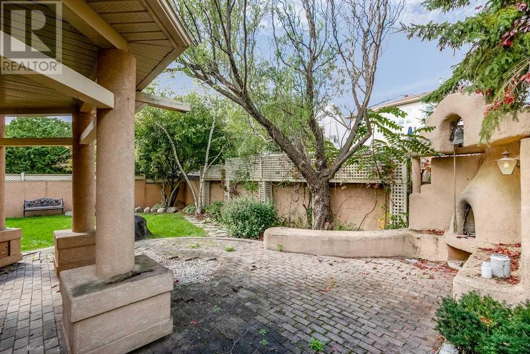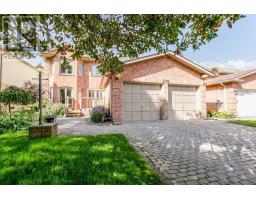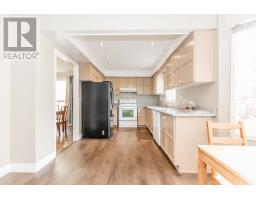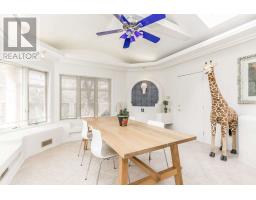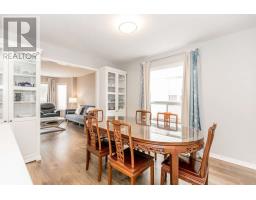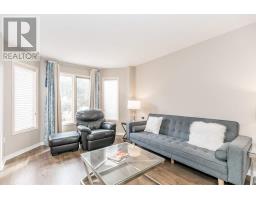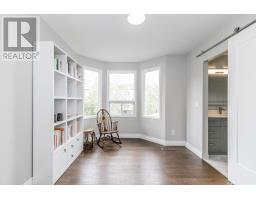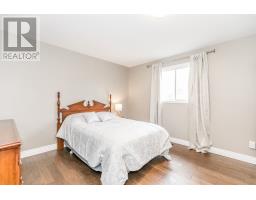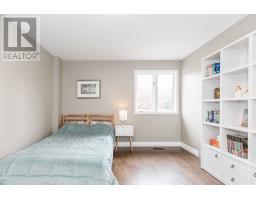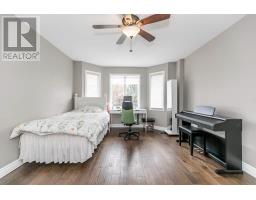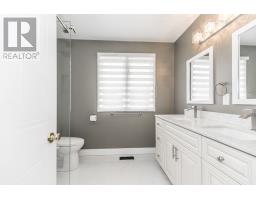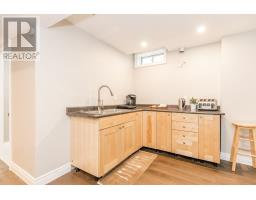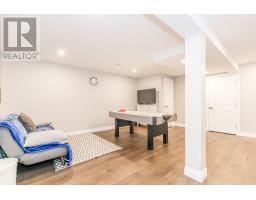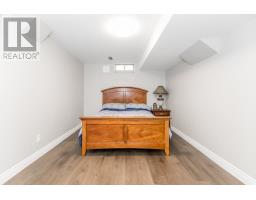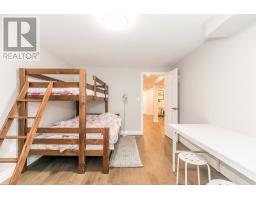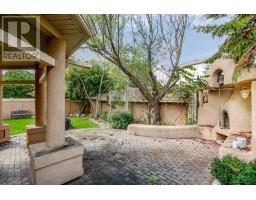6 Bedroom
4 Bathroom
Fireplace
Central Air Conditioning
Forced Air
$549,900
Top 5 Reasons You Will Love This Home: 1) 3,653 Sq Ft. 2-Storey Home Feat. A Number Of Modern Updates 2) Newly Finished Basement W/ 2 Bedrooms, A Kitchenette, A Living Room, A 3-Pc Bathroom & More 3) Luxurious Master Suite Feat. Easy-Care Laminate Flooring, A Walk-In Closet & A Spa-Like 4-Pc Ensuite 4) Entertainer's Delight W/ A Unique Santa Fe-Style Sunroom W/ Access To The Interlock Patio & Outdoor Fireplace 5) Added Peace Of Mind W/ A Fully-Fenced Backyard**** EXTRAS **** Inclusions: Fridge, Stove, Dishwasher, Washer, Dryer. Owned Water Heater, Owned Water Softener. Exclusions: Window Curtains (Only) On Main Level, White Lg Fridge In Garage. (id:25308)
Property Details
|
MLS® Number
|
S4605445 |
|
Property Type
|
Single Family |
|
Community Name
|
Orillia |
|
Parking Space Total
|
6 |
Building
|
Bathroom Total
|
4 |
|
Bedrooms Above Ground
|
4 |
|
Bedrooms Below Ground
|
2 |
|
Bedrooms Total
|
6 |
|
Basement Development
|
Finished |
|
Basement Type
|
Full (finished) |
|
Construction Style Attachment
|
Detached |
|
Cooling Type
|
Central Air Conditioning |
|
Exterior Finish
|
Brick |
|
Fireplace Present
|
Yes |
|
Heating Fuel
|
Natural Gas |
|
Heating Type
|
Forced Air |
|
Stories Total
|
2 |
|
Type
|
House |
Parking
Land
|
Acreage
|
No |
|
Size Irregular
|
49 X 126 Ft |
|
Size Total Text
|
49 X 126 Ft |
Rooms
| Level |
Type |
Length |
Width |
Dimensions |
|
Second Level |
Sitting Room |
4.32 m |
2.9 m |
4.32 m x 2.9 m |
|
Second Level |
Master Bedroom |
3.71 m |
3.66 m |
3.71 m x 3.66 m |
|
Second Level |
Bedroom |
3.43 m |
3.15 m |
3.43 m x 3.15 m |
|
Second Level |
Bedroom |
3.89 m |
3.48 m |
3.89 m x 3.48 m |
|
Second Level |
Bedroom |
5.18 m |
3.66 m |
5.18 m x 3.66 m |
|
Main Level |
Kitchen |
6.1 m |
4.19 m |
6.1 m x 4.19 m |
|
Main Level |
Eating Area |
3.38 m |
2.72 m |
3.38 m x 2.72 m |
|
Main Level |
Dining Room |
3.66 m |
2.44 m |
3.66 m x 2.44 m |
|
Main Level |
Living Room |
4.6 m |
3.48 m |
4.6 m x 3.48 m |
|
Main Level |
Family Room |
4.72 m |
3.4 m |
4.72 m x 3.4 m |
|
Main Level |
Sunroom |
5.28 m |
4.88 m |
5.28 m x 4.88 m |
|
Main Level |
Office |
3.4 m |
2.67 m |
3.4 m x 2.67 m |
https://www.faristeam.ca/listings/378-grenville-avenue-orillia-real-estate/
