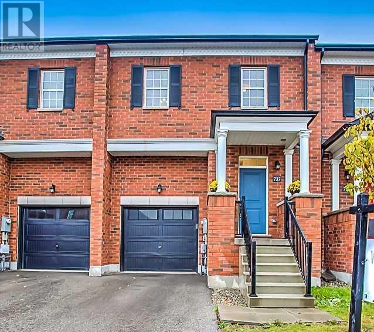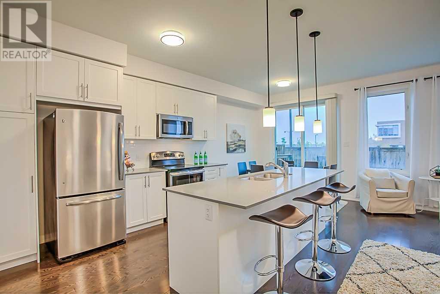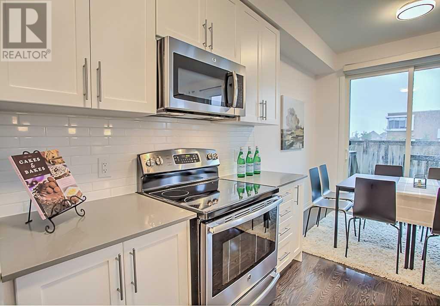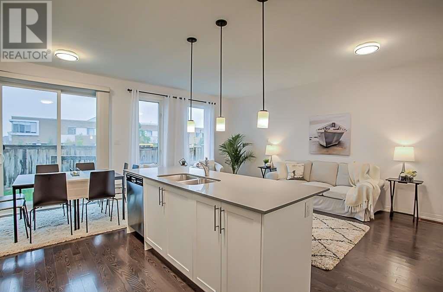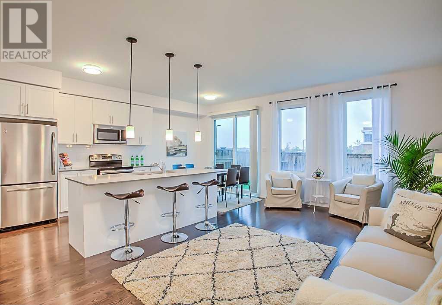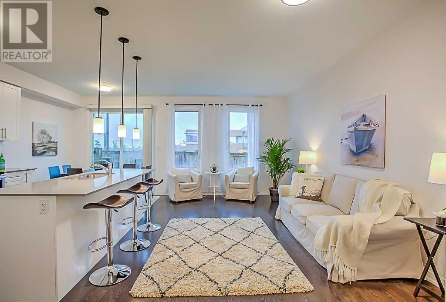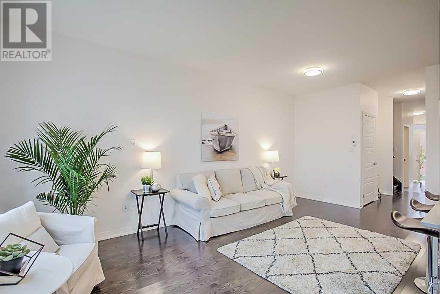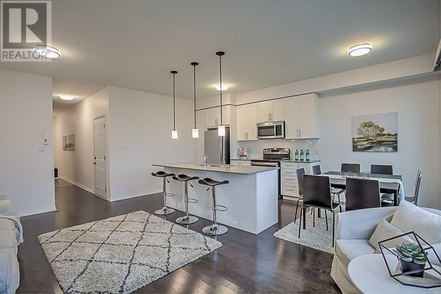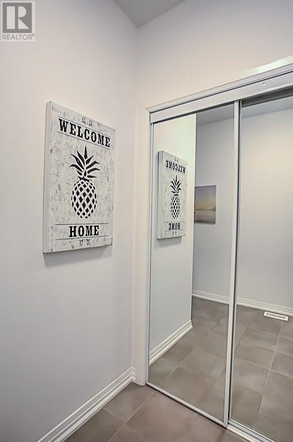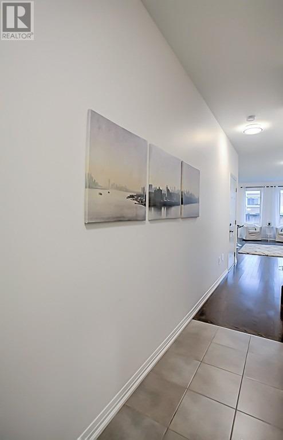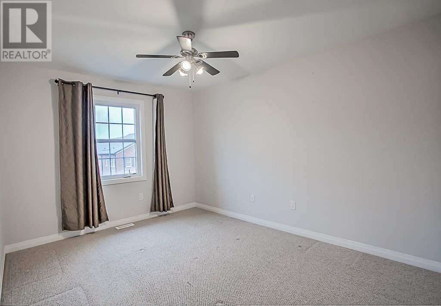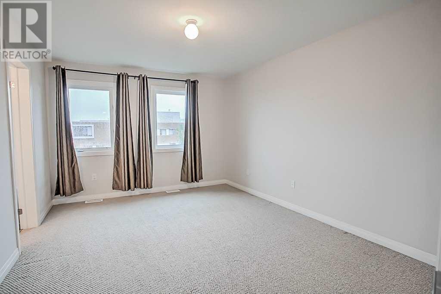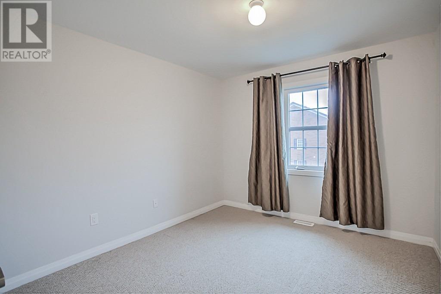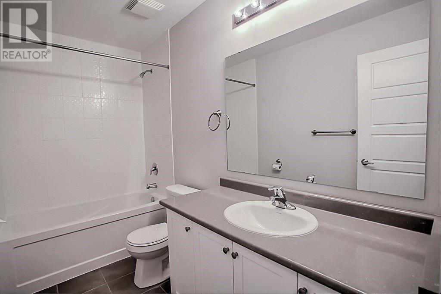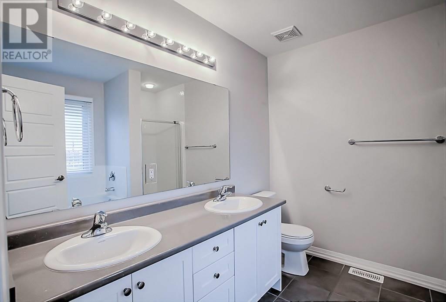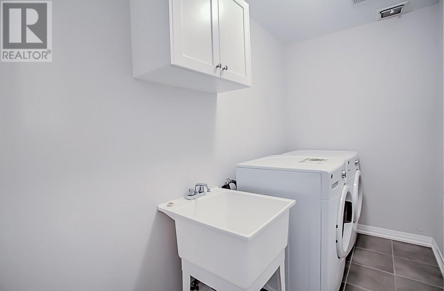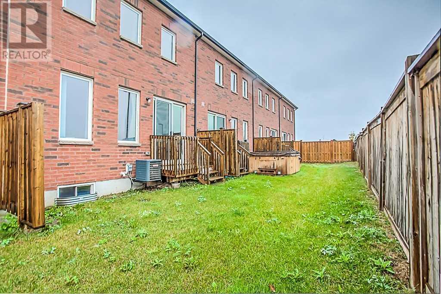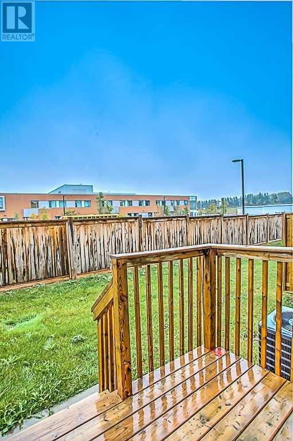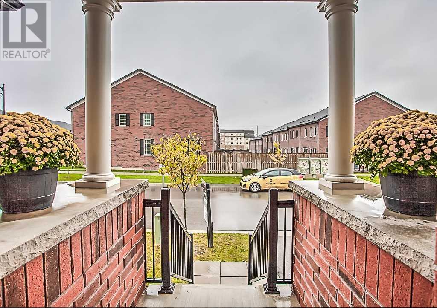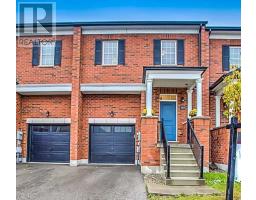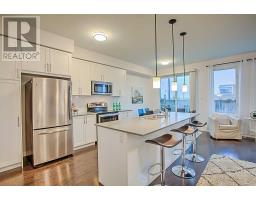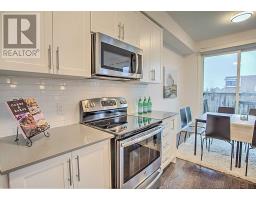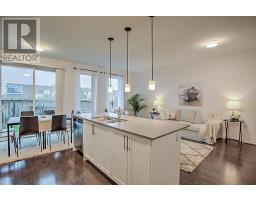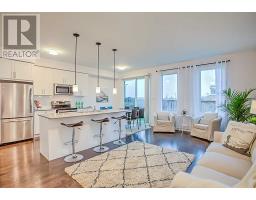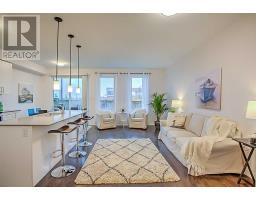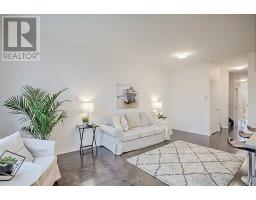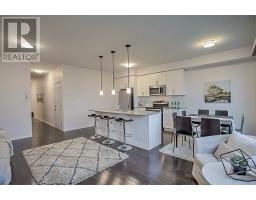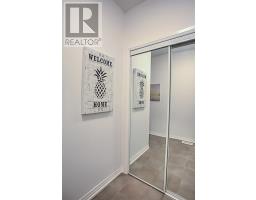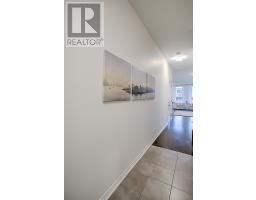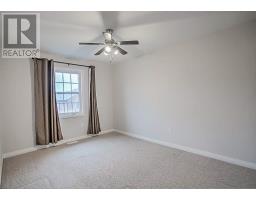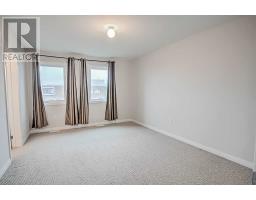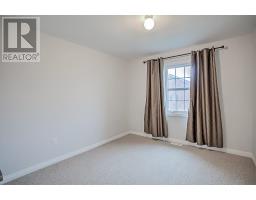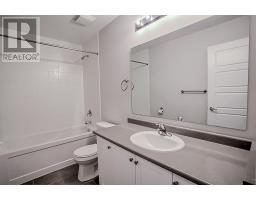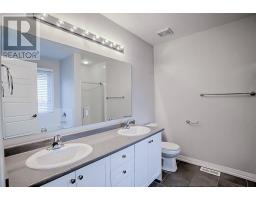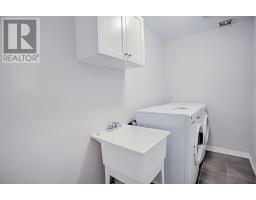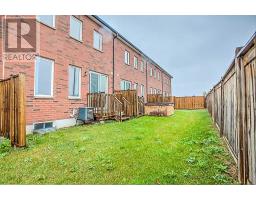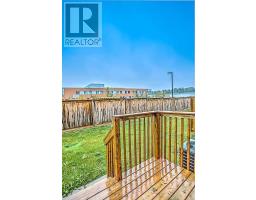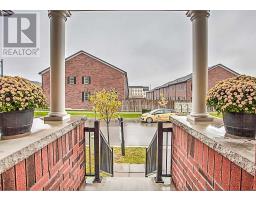3 Bedroom
3 Bathroom
Central Air Conditioning
Forced Air
$689,900
Live Your Dream Life! Stunning 4-Yr-Old 2 Story Freehold Townhome Loaded With Upgrades! This Architectural Masterpiece Is Inspired By Contemporary Living. With The In-Trend White Gourmet Kitchen As The Hub Of The Living Area, You Can Be The Culinarian While Entertaining Guests Or Casually Interacting With Your Kids & Catching On To Your Favourite Channels.This Home Is Strategically Located Within Walking Distance Of Schools, Sport Ctr, Parks,Hospital...**** EXTRAS **** Some Of The Many Features Include: State Of The Art Kitchen With Large Island, Quartz Counter Tops, Pendant Lights, Pantry, S/S Appliances, Rich Dark Hardwood, Finished Oak Staircase, 2 Sink Ensuite & 2 Walkin Closet Master Bdrm + Much More (id:25308)
Property Details
|
MLS® Number
|
W4598302 |
|
Property Type
|
Single Family |
|
Neigbourhood
|
Willmott |
|
Community Name
|
Willmont |
|
Parking Space Total
|
2 |
Building
|
Bathroom Total
|
3 |
|
Bedrooms Above Ground
|
3 |
|
Bedrooms Total
|
3 |
|
Basement Development
|
Unfinished |
|
Basement Type
|
Full (unfinished) |
|
Construction Style Attachment
|
Attached |
|
Cooling Type
|
Central Air Conditioning |
|
Exterior Finish
|
Brick |
|
Heating Fuel
|
Natural Gas |
|
Heating Type
|
Forced Air |
|
Stories Total
|
2 |
|
Type
|
Row / Townhouse |
Parking
Land
|
Acreage
|
No |
|
Size Irregular
|
21 X 79.43 Ft |
|
Size Total Text
|
21 X 79.43 Ft |
Rooms
| Level |
Type |
Length |
Width |
Dimensions |
|
Second Level |
Master Bedroom |
4.39 m |
3.28 m |
4.39 m x 3.28 m |
|
Second Level |
Bedroom 2 |
3.86 m |
3 m |
3.86 m x 3 m |
|
Second Level |
Bedroom 3 |
3.38 m |
2.82 m |
3.38 m x 2.82 m |
|
Main Level |
Living Room |
5.94 m |
3.05 m |
5.94 m x 3.05 m |
|
Main Level |
Dining Room |
5.94 m |
3.05 m |
5.94 m x 3.05 m |
|
Main Level |
Kitchen |
2.59 m |
3.05 m |
2.59 m x 3.05 m |
|
Main Level |
Eating Area |
2.77 m |
3.05 m |
2.77 m x 3.05 m |
https://www.realtor.ca/PropertyDetails.aspx?PropertyId=21237149
