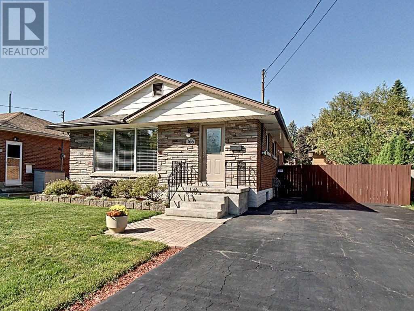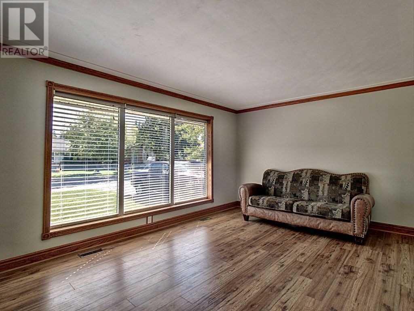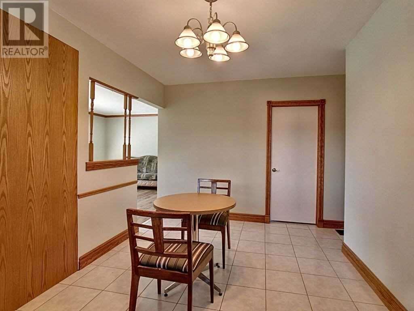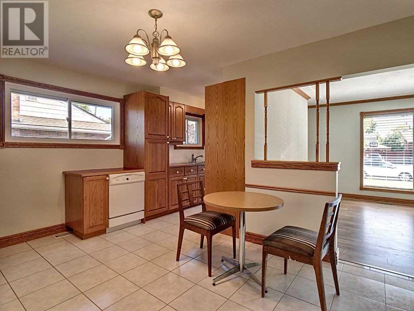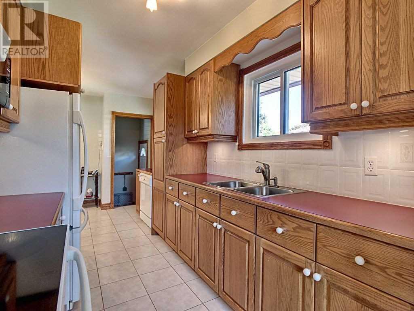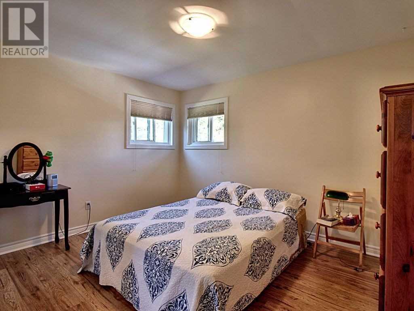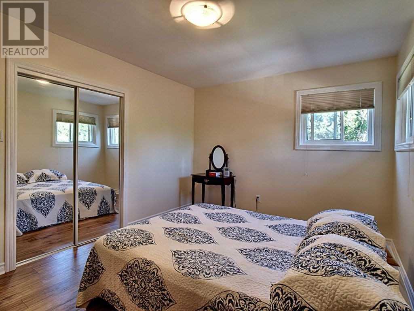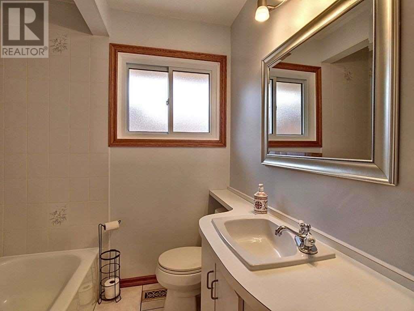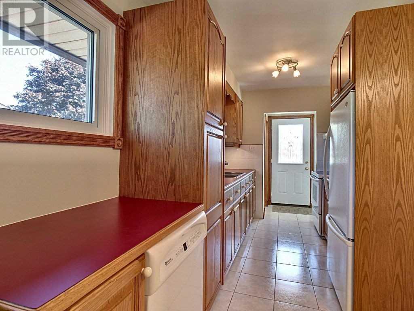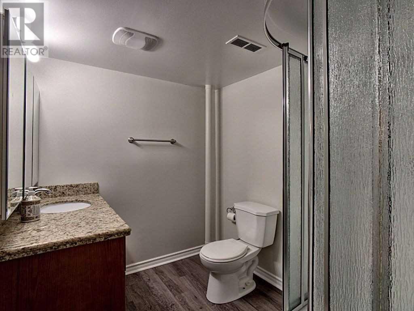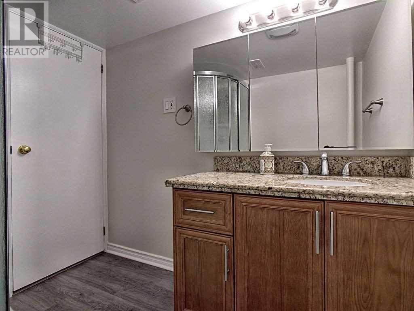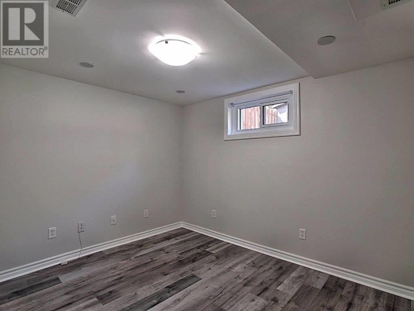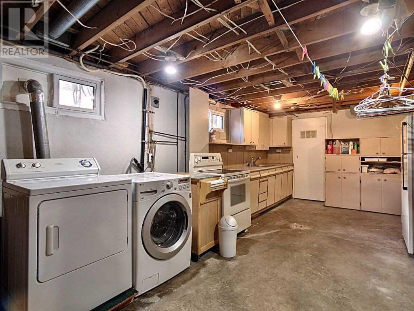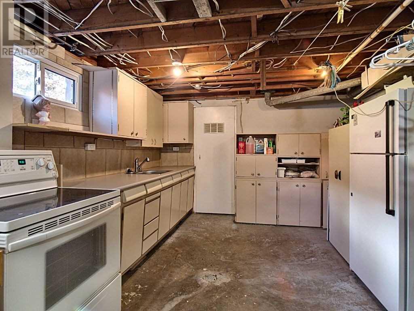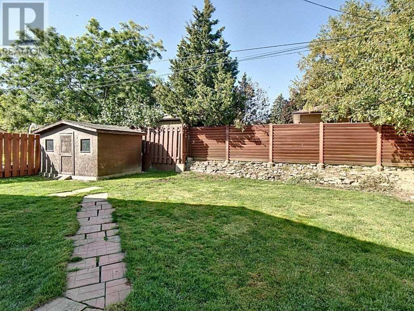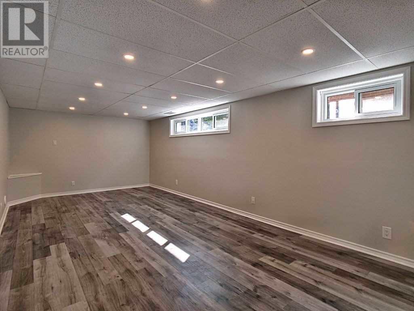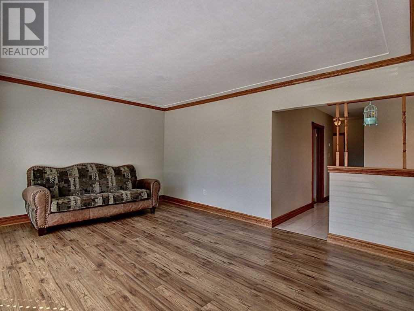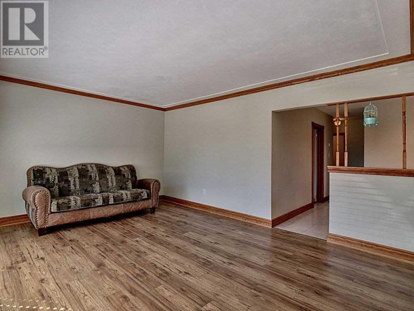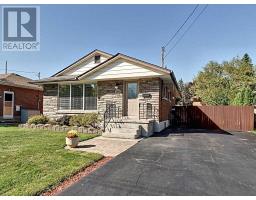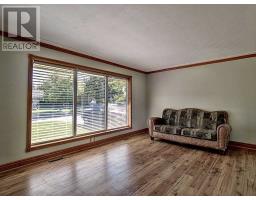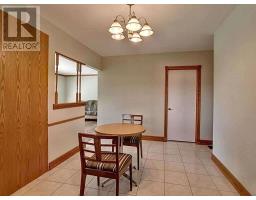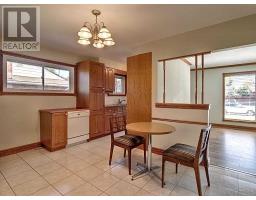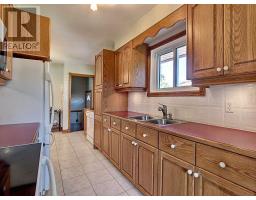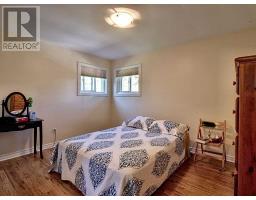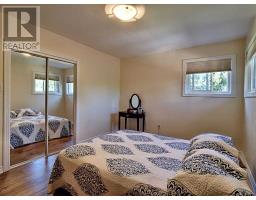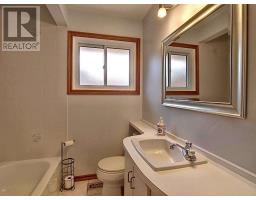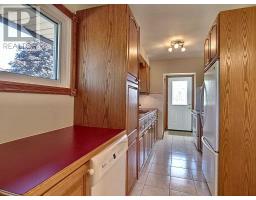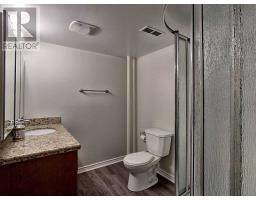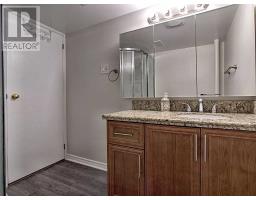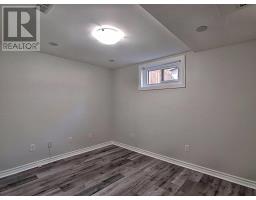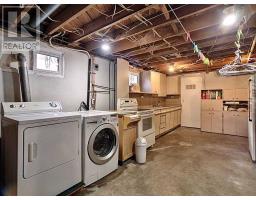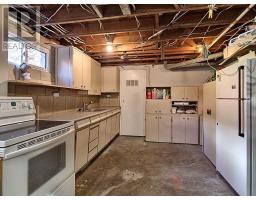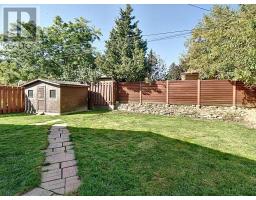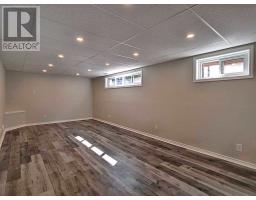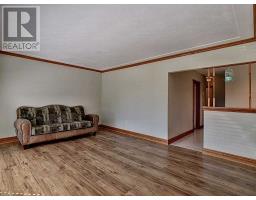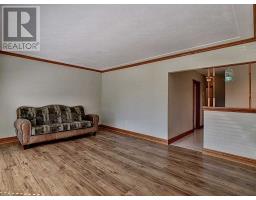166 West 33rd St Hamilton, Ontario L9C 5J2
4 Bedroom
2 Bathroom
Bungalow
Central Air Conditioning
Forced Air
$544,900
Super Location And Plenty Of Updates, And Move In Ready! Updates Include Windows, Furnace, Air Conditioner, Shingles, Flooring And Bathrooms. Close To Transit, Schools, Shopping, The Mountain Brow With Trails, And Easy Access For Commuting. 3 + 1 Bedrooms And 2 Full Baths, Excellent Home For Any Buyer. (id:25308)
Property Details
| MLS® Number | X4605631 |
| Property Type | Single Family |
| Neigbourhood | Westcliffe West |
| Community Name | Westcliffe |
| Parking Space Total | 4 |
Building
| Bathroom Total | 2 |
| Bedrooms Above Ground | 3 |
| Bedrooms Below Ground | 1 |
| Bedrooms Total | 4 |
| Architectural Style | Bungalow |
| Basement Development | Finished |
| Basement Type | N/a (finished) |
| Construction Style Attachment | Detached |
| Cooling Type | Central Air Conditioning |
| Exterior Finish | Aluminum Siding, Brick |
| Heating Fuel | Natural Gas |
| Heating Type | Forced Air |
| Stories Total | 1 |
| Type | House |
Land
| Acreage | No |
| Size Irregular | 50 X 100 Ft |
| Size Total Text | 50 X 100 Ft |
Rooms
| Level | Type | Length | Width | Dimensions |
|---|---|---|---|---|
| Basement | Living Room | 5 m | 3.66 m | 5 m x 3.66 m |
| Basement | Bedroom 4 | 3.35 m | 2.57 m | 3.35 m x 2.57 m |
| Basement | Laundry Room | 2.95 m | 6.1 m | 2.95 m x 6.1 m |
| Basement | Recreational, Games Room | 6.78 m | 3.38 m | 6.78 m x 3.38 m |
| Basement | Workshop | 3.07 m | 2.84 m | 3.07 m x 2.84 m |
| Main Level | Master Bedroom | 3.91 m | 3.2 m | 3.91 m x 3.2 m |
| Main Level | Bedroom 2 | 3.3 m | 2.84 m | 3.3 m x 2.84 m |
| Main Level | Bedroom 3 | 3 m | 2.82 m | 3 m x 2.82 m |
| Main Level | Dining Room | 3.66 m | 2.77 m | 3.66 m x 2.77 m |
| Main Level | Kitchen | 5 m | 2.26 m | 5 m x 2.26 m |
Interested?
Contact us for more information
