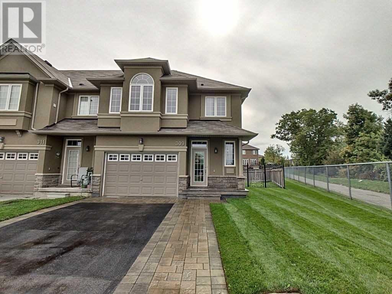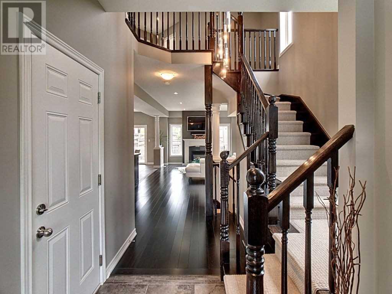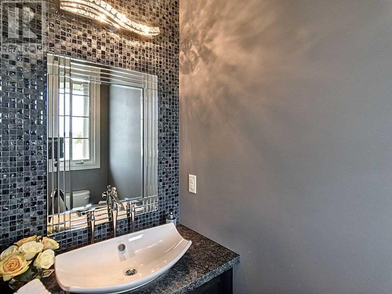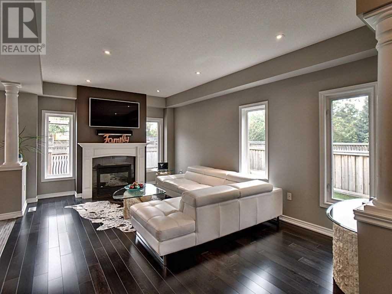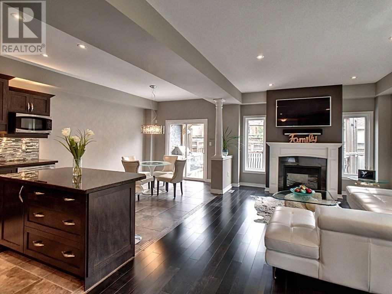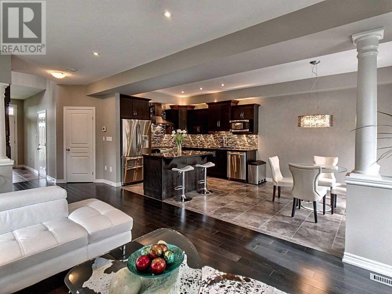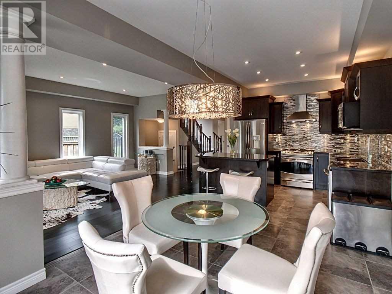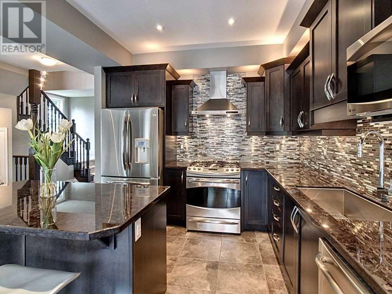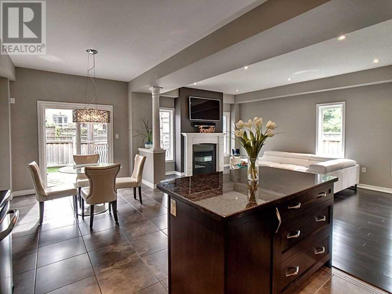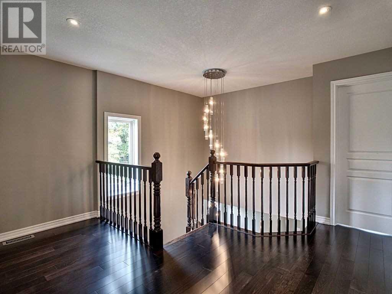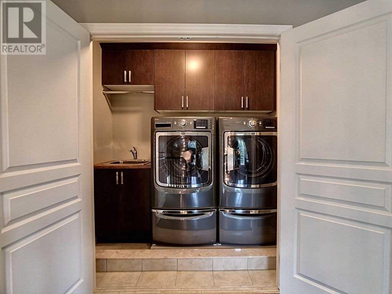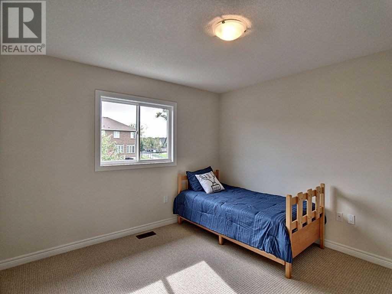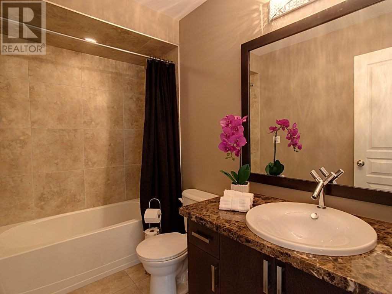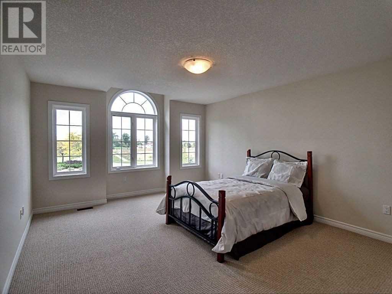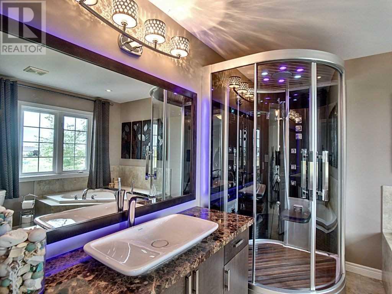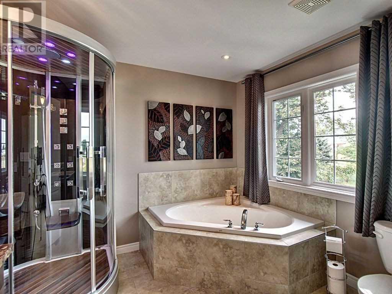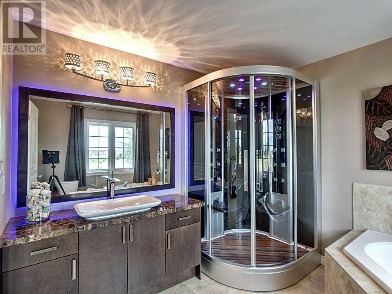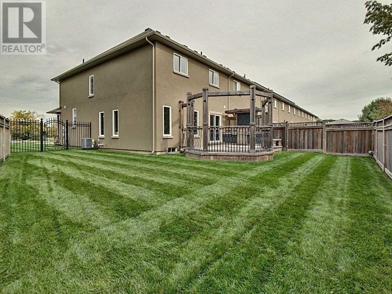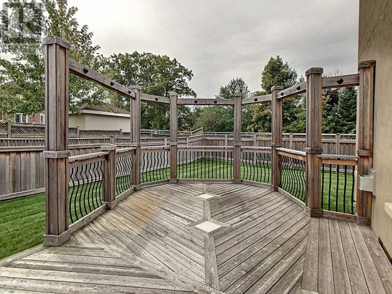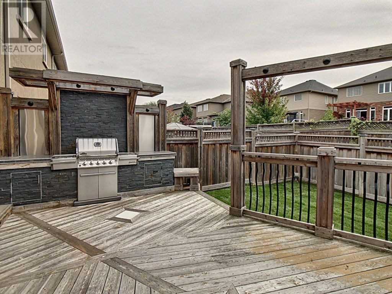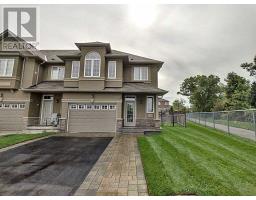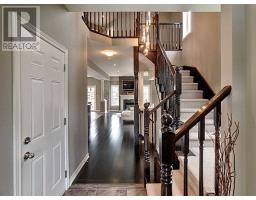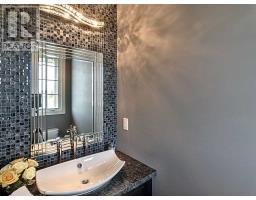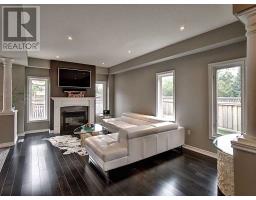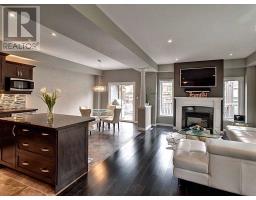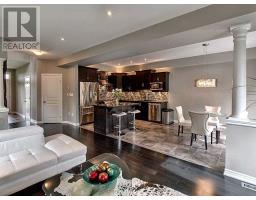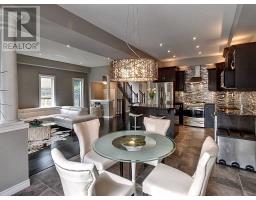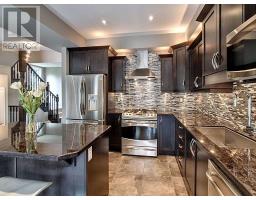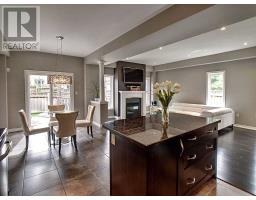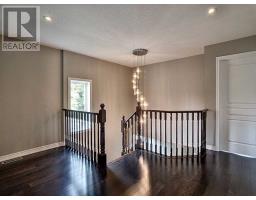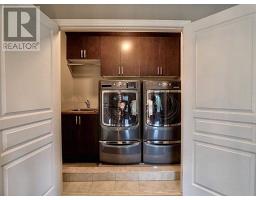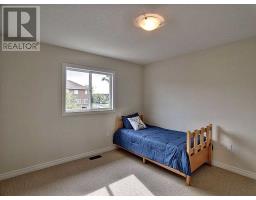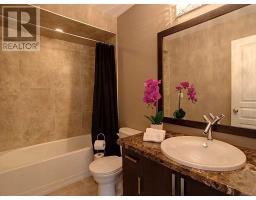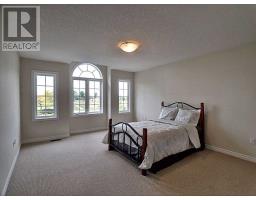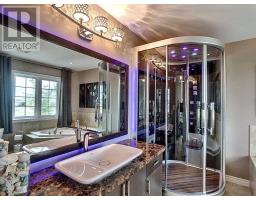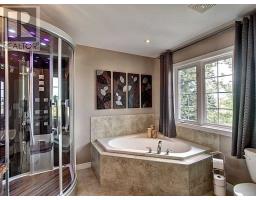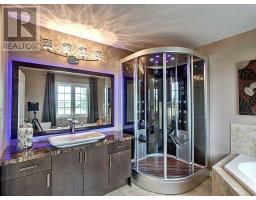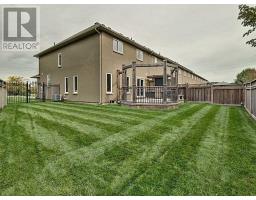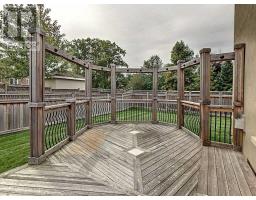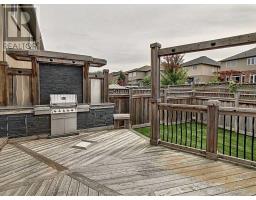3 Bedroom
3 Bathroom
Fireplace
Central Air Conditioning
Forced Air
$669,000
Freehold End Townhome, Oversized Lot, Ancaster Meadowlands! Opulent/Extensive Upgrades! Double Wide Driveway, 1.5 Garage. Stone/Stucco Exterior. Open Concept, 9' Main Ceilings, Premium Hardwood/Oversized Tile, Gas Fireplace, Modern Oak Stairs/Runner, Top Tier Granite/Marble Countertops, Maple Hardwood Cabinetry, Designer Sinks/Faucets, Premium Dimmable Crystal Lighting/Chandeliers. Exceptional Deck, Outdoor Kitchen & Fencing. High-End Appliances. (id:25308)
Property Details
|
MLS® Number
|
X4605663 |
|
Property Type
|
Single Family |
|
Neigbourhood
|
Ancaster |
|
Community Name
|
Ancaster |
|
Parking Space Total
|
3 |
Building
|
Bathroom Total
|
3 |
|
Bedrooms Above Ground
|
3 |
|
Bedrooms Total
|
3 |
|
Basement Development
|
Unfinished |
|
Basement Type
|
N/a (unfinished) |
|
Construction Style Attachment
|
Attached |
|
Cooling Type
|
Central Air Conditioning |
|
Exterior Finish
|
Stone, Stucco |
|
Fireplace Present
|
Yes |
|
Heating Fuel
|
Natural Gas |
|
Heating Type
|
Forced Air |
|
Stories Total
|
2 |
|
Type
|
Row / Townhouse |
Parking
Land
|
Acreage
|
No |
|
Size Irregular
|
25.75 X 98.8 Ft |
|
Size Total Text
|
25.75 X 98.8 Ft |
Rooms
| Level |
Type |
Length |
Width |
Dimensions |
|
Second Level |
Master Bedroom |
5.33 m |
3.96 m |
5.33 m x 3.96 m |
|
Second Level |
Bedroom 2 |
3.35 m |
3.33 m |
3.35 m x 3.33 m |
|
Second Level |
Bedroom 3 |
3.61 m |
3.43 m |
3.61 m x 3.43 m |
|
Second Level |
Laundry Room |
2.21 m |
1.22 m |
2.21 m x 1.22 m |
|
Second Level |
Other |
2.57 m |
1.45 m |
2.57 m x 1.45 m |
|
Main Level |
Dining Room |
3.71 m |
3.23 m |
3.71 m x 3.23 m |
|
Main Level |
Kitchen |
3.18 m |
3.18 m |
3.18 m x 3.18 m |
|
Main Level |
Living Room |
5.72 m |
3.73 m |
5.72 m x 3.73 m |
https://purplebricks.ca/on/hamilton-burlington-niagara/ancaster/home-for-sale/hab-309-stonehenge-drive-874767
