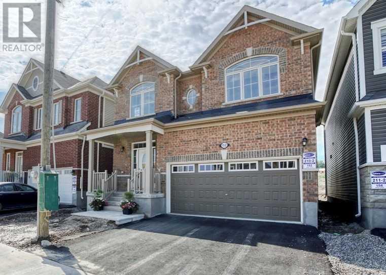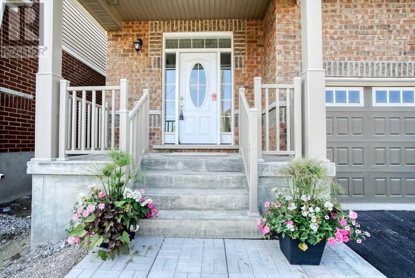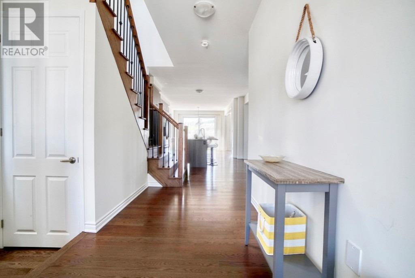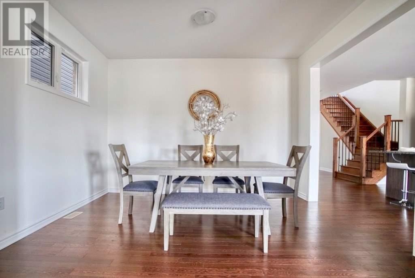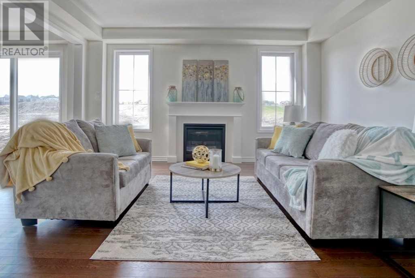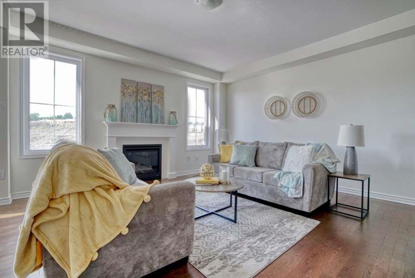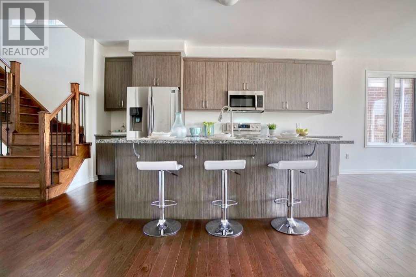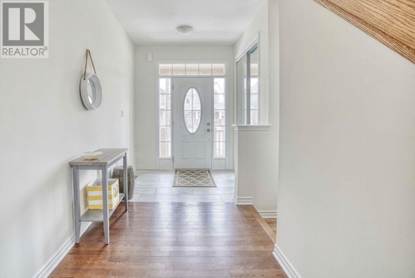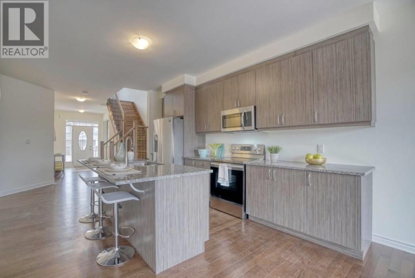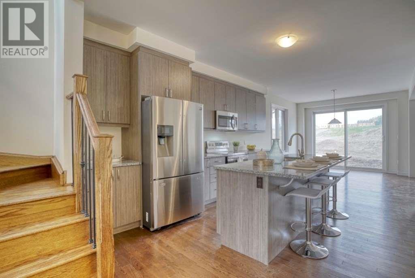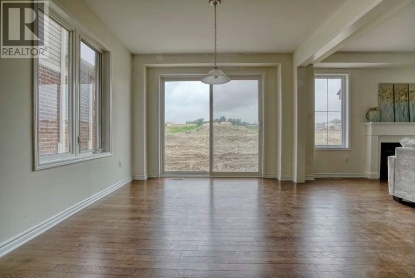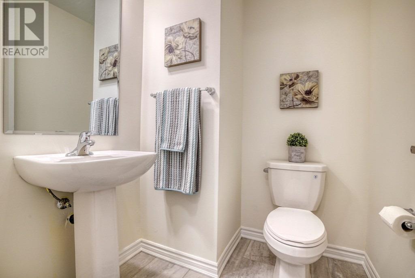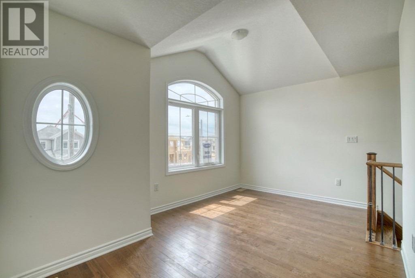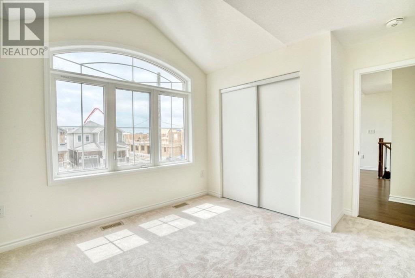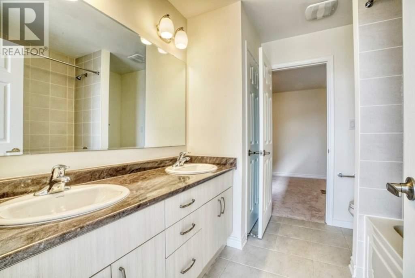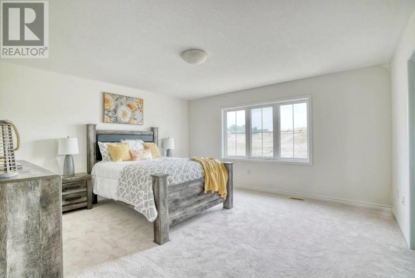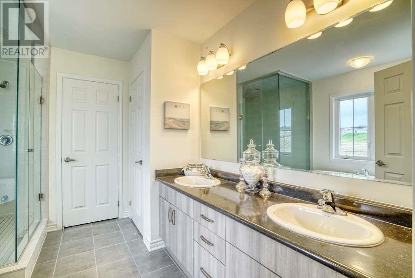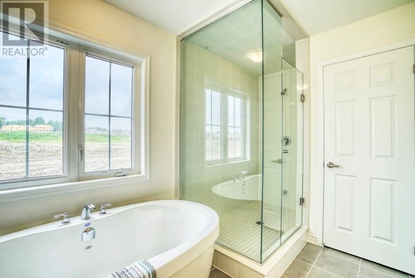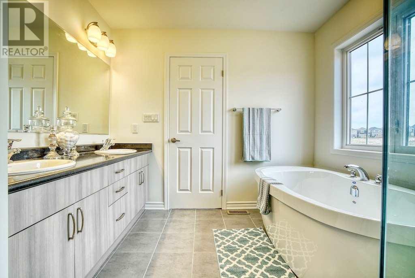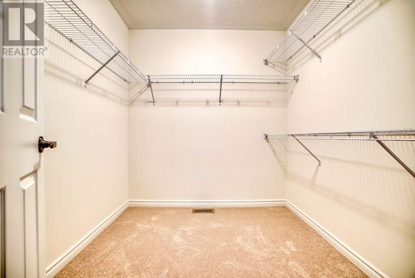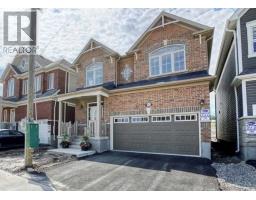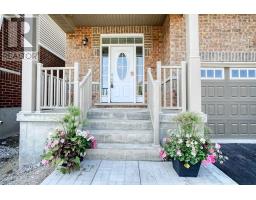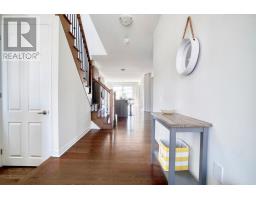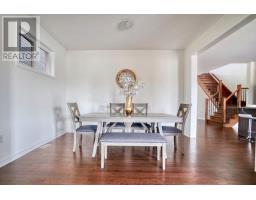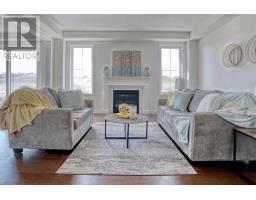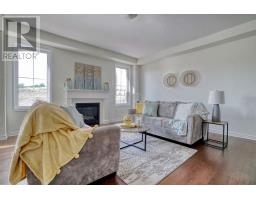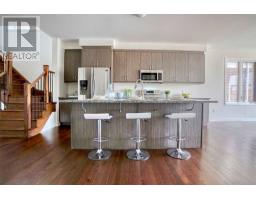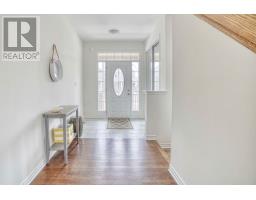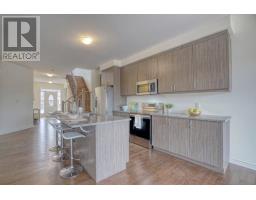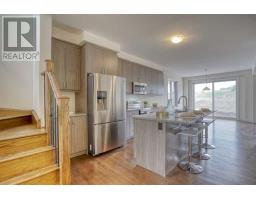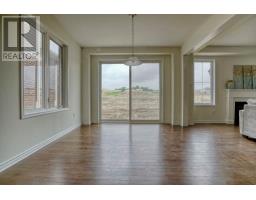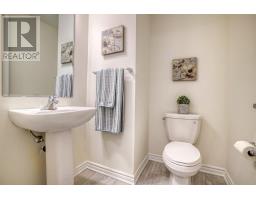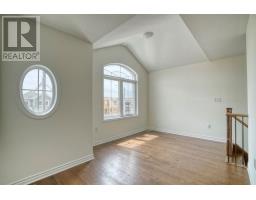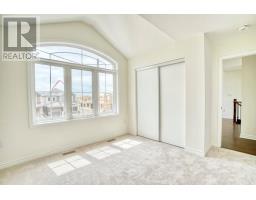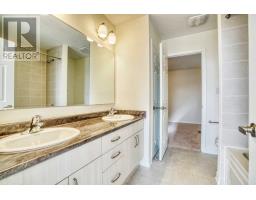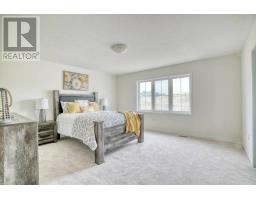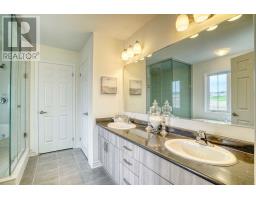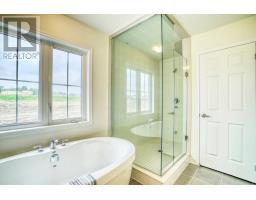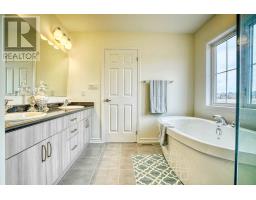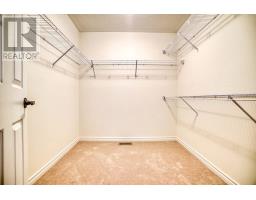152 Ridge Rd Cambridge, Ontario N3E 0C4
4 Bedroom
4 Bathroom
Fireplace
Forced Air
$779,900
Brand New Detached 4 Bedroom 4 Bath Home In Desirable River Mills Community! Mattamy Built Wineberry Model! Open Concept Main Floor With Gleaming Hardwood Floors, Great Rm W/Gas Fireplace & Spacious Kitchen With Granite Counters, Centre Island With Breakfast Bar & Breakfast Area With Walk-Out! Master Suite Boasts Huge W/I Closet, 5 Pc Ensuite With Glass Shower & Soaker Tub. Garage Access! 2nd Floor Laundry! Minutes To 401, Shopping, Transit. Truly A Must See!**** EXTRAS **** Stainless Steel Fridge, Stainless Steel Stove, Stainless Steel Microwave. Gb&E. Hwt (R) (id:25308)
Property Details
| MLS® Number | X4605579 |
| Property Type | Single Family |
| Parking Space Total | 4 |
Building
| Bathroom Total | 4 |
| Bedrooms Above Ground | 4 |
| Bedrooms Total | 4 |
| Basement Type | Full |
| Construction Style Attachment | Detached |
| Exterior Finish | Brick |
| Fireplace Present | Yes |
| Heating Fuel | Natural Gas |
| Heating Type | Forced Air |
| Stories Total | 2 |
| Type | House |
Parking
| Garage |
Land
| Acreage | No |
| Size Irregular | 36.09 X 118.11 Ft |
| Size Total Text | 36.09 X 118.11 Ft |
Rooms
| Level | Type | Length | Width | Dimensions |
|---|---|---|---|---|
| Second Level | Master Bedroom | 4.57 m | 4.37 m | 4.57 m x 4.37 m |
| Second Level | Bedroom 2 | 3.56 m | 3.45 m | 3.56 m x 3.45 m |
| Second Level | Bedroom 3 | 3.56 m | 3.4 m | 3.56 m x 3.4 m |
| Second Level | Bedroom 4 | 3.61 m | 3.35 m | 3.61 m x 3.35 m |
| Second Level | Loft | 3.05 m | 3.05 m | 3.05 m x 3.05 m |
| Main Level | Kitchen | 4.95 m | 3.89 m | 4.95 m x 3.89 m |
| Main Level | Eating Area | 3.66 m | 3.51 m | 3.66 m x 3.51 m |
| Main Level | Great Room | 4.88 m | 4.57 m | 4.88 m x 4.57 m |
| Main Level | Dining Room | 3.86 m | 2.74 m | 3.86 m x 2.74 m |
https://www.realtor.ca/PropertyDetails.aspx?PropertyId=21237281
Interested?
Contact us for more information
