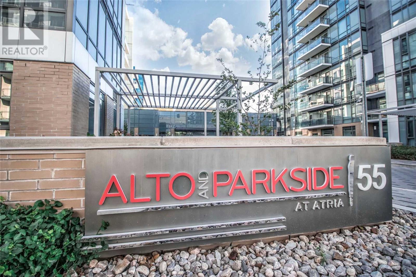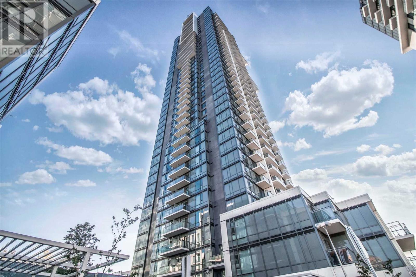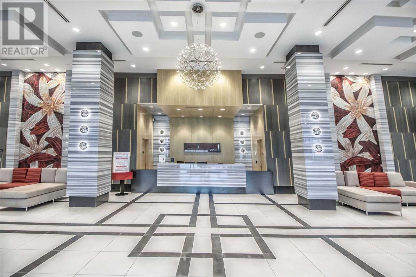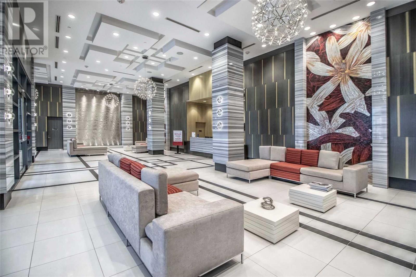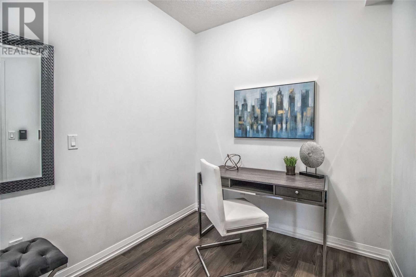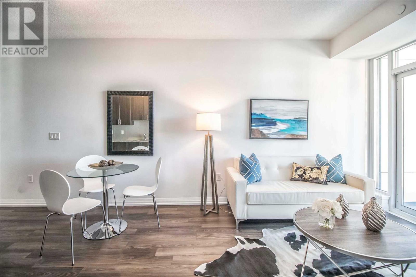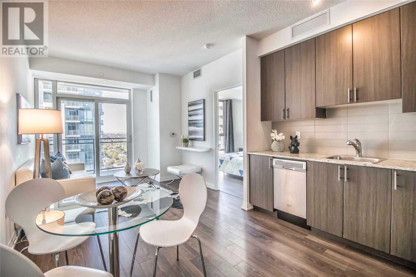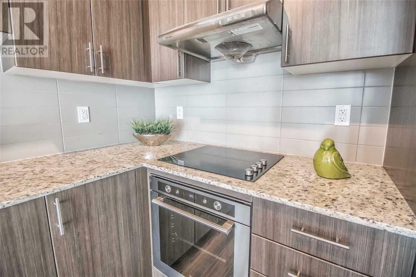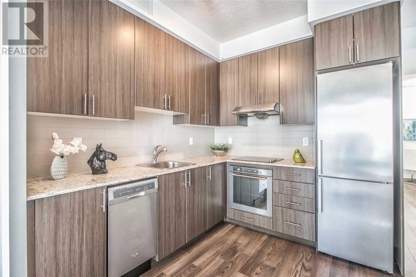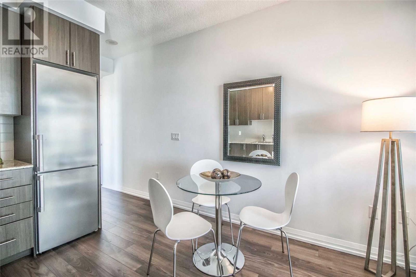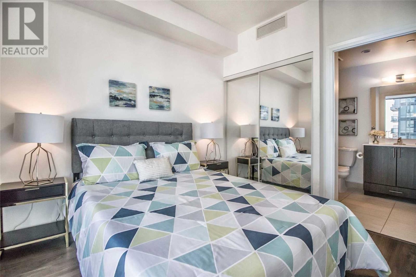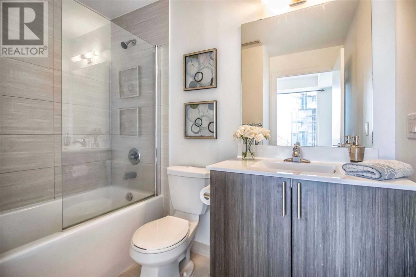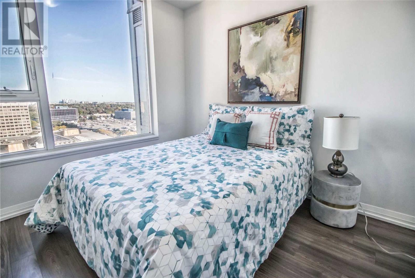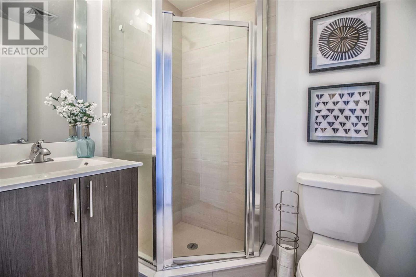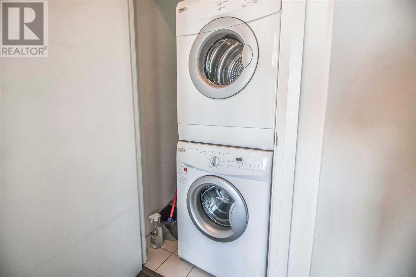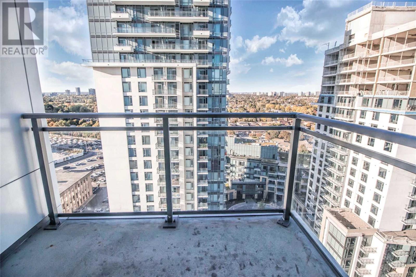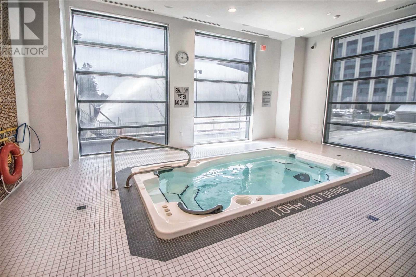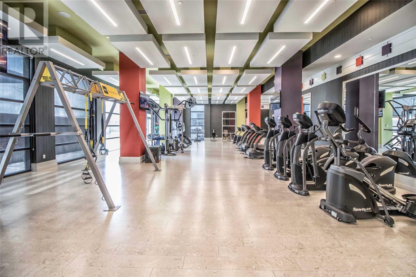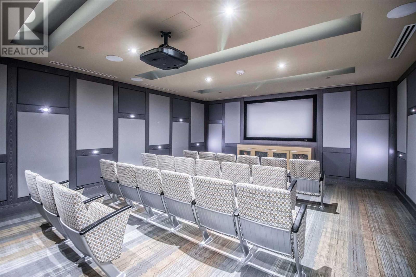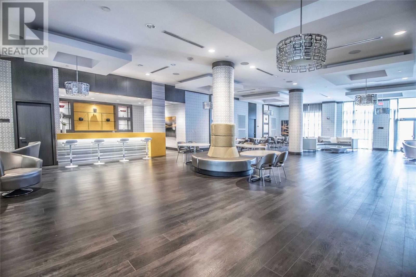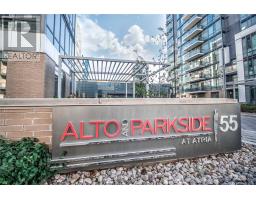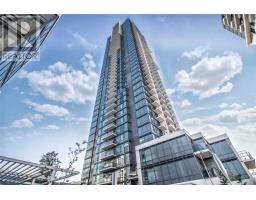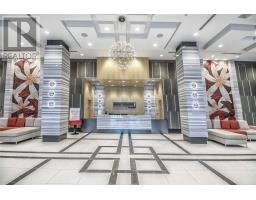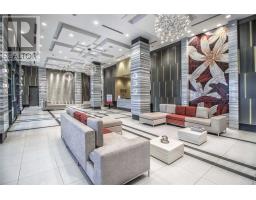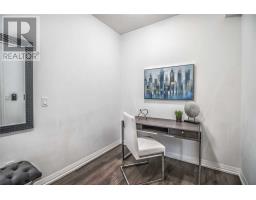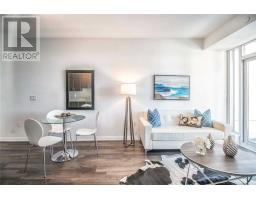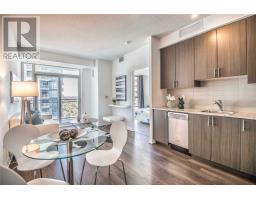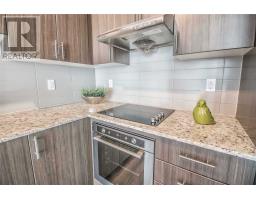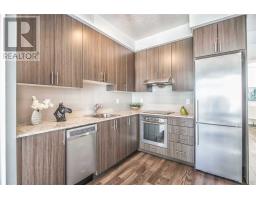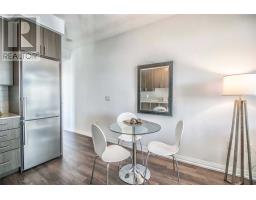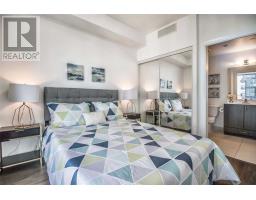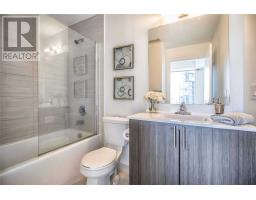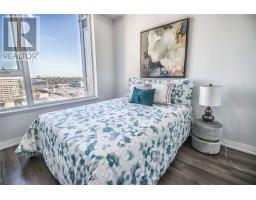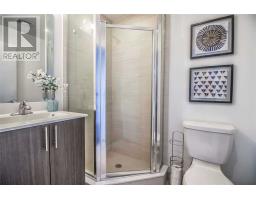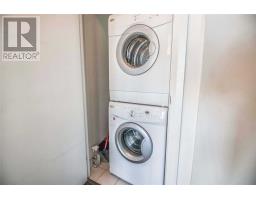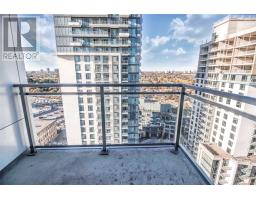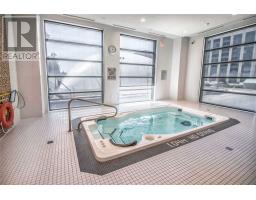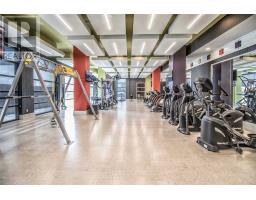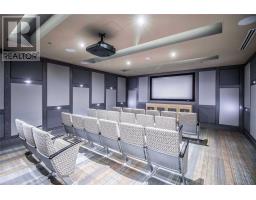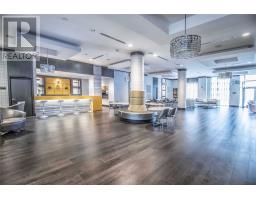#1602 -55 Ann O'reilly Rd Toronto, Ontario M2J 5C2
3 Bedroom
2 Bathroom
Indoor Pool
Central Air Conditioning
Forced Air
$599,000Maintenance,
$426.88 Monthly
Maintenance,
$426.88 MonthlyStunning Split Two Bedroom + Den With Two Washroom Unit Built By Tridel 9' Ceiling. Most Convenient Location To Everywhere. Floor To Ceiling Large Windows, Laminate Floor Through-Out, Upgraded Kitchen With Stainless Steel Appliances, Granite Countertops, Amazing Facilities Including 24 Hr Concerige, Great Gym, Rooftop Deck, Theatre, Library & Party Room. Close To Ttc, Don Mills Subway Station, Hwy 401 &404. *****See Virtual Tour******.**** EXTRAS **** Fridge, Stove, Dishwasher, Microwave, Range Hood, Washer And Dryer. All Electrical Light Fixtures. *****See Virtual Tour******. (id:25308)
Property Details
| MLS® Number | C4605551 |
| Property Type | Single Family |
| Community Name | Henry Farm |
| Amenities Near By | Hospital, Public Transit |
| Features | Balcony |
| Parking Space Total | 1 |
| Pool Type | Indoor Pool |
| View Type | View |
Building
| Bathroom Total | 2 |
| Bedrooms Above Ground | 2 |
| Bedrooms Below Ground | 1 |
| Bedrooms Total | 3 |
| Amenities | Storage - Locker, Security/concierge, Party Room, Exercise Centre |
| Cooling Type | Central Air Conditioning |
| Exterior Finish | Concrete |
| Heating Fuel | Natural Gas |
| Heating Type | Forced Air |
| Type | Apartment |
Parking
| Underground | |
| Visitor parking |
Land
| Acreage | No |
| Land Amenities | Hospital, Public Transit |
Rooms
| Level | Type | Length | Width | Dimensions |
|---|---|---|---|---|
| Flat | Living Room | 6.09 m | 3.04 m | 6.09 m x 3.04 m |
| Flat | Dining Room | 6.09 m | 2.31 m | 6.09 m x 2.31 m |
| Flat | Kitchen | 6.09 m | 2.31 m | 6.09 m x 2.31 m |
| Flat | Master Bedroom | 3.06 m | 3.76 m | 3.06 m x 3.76 m |
| Flat | Bedroom 2 | 2.9 m | 3.32 m | 2.9 m x 3.32 m |
| Flat | Den | 2.23 m | 2.86 m | 2.23 m x 2.86 m |
https://www.realtor.ca/PropertyDetails.aspx?PropertyId=21236965
Interested?
Contact us for more information
