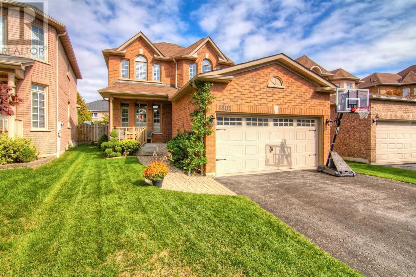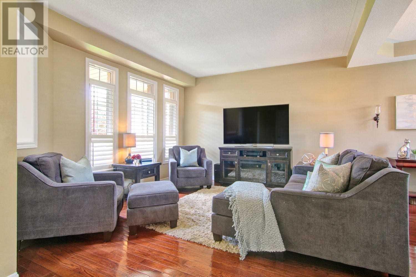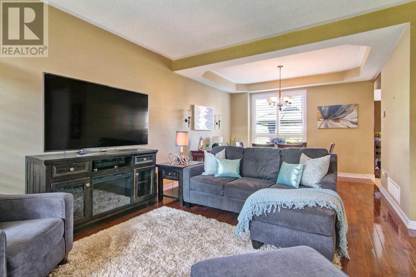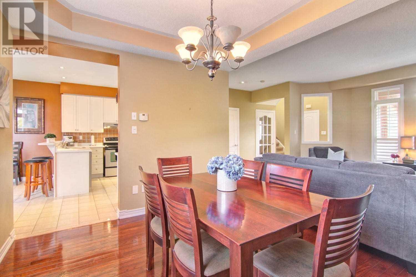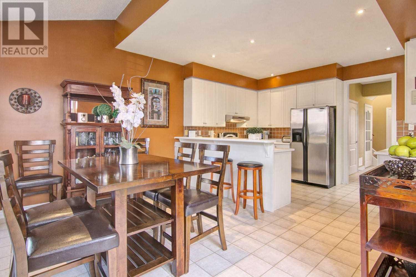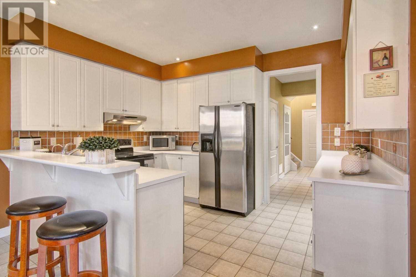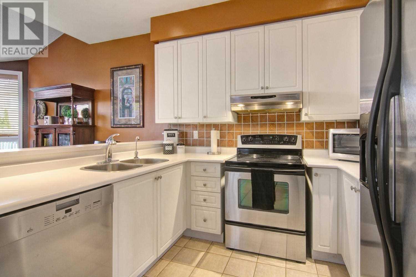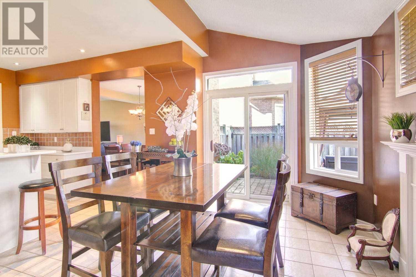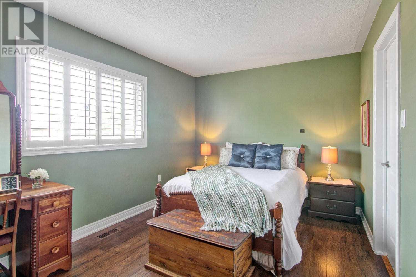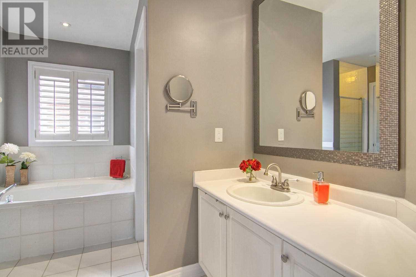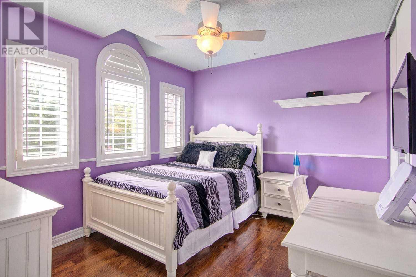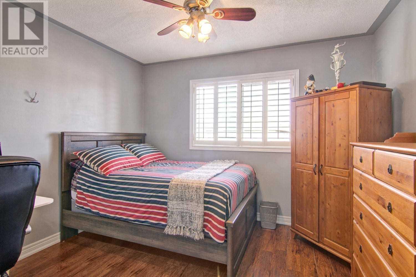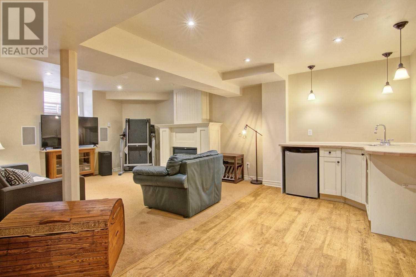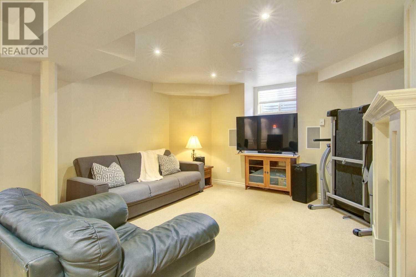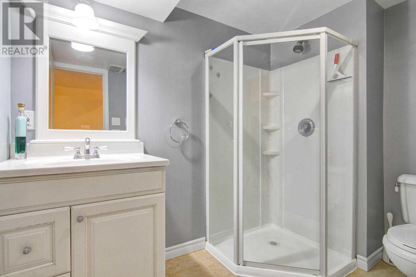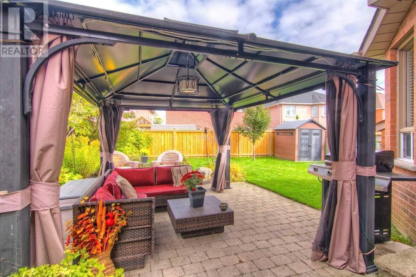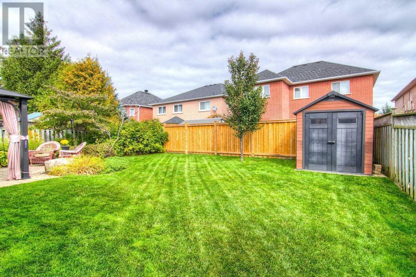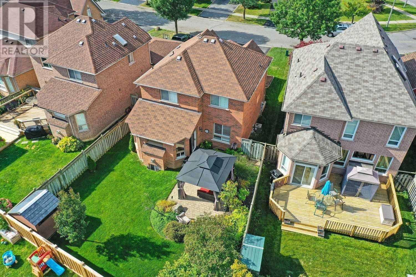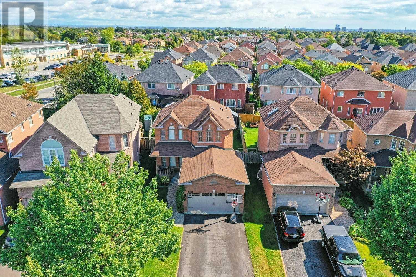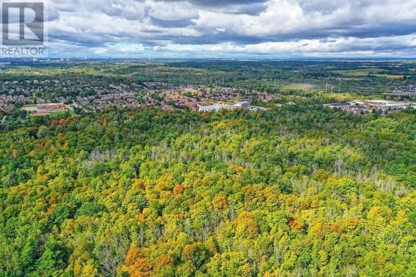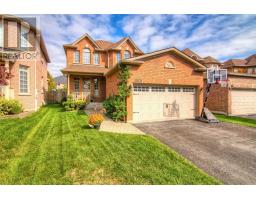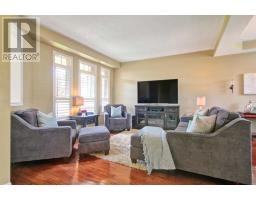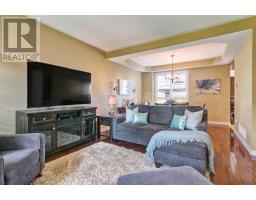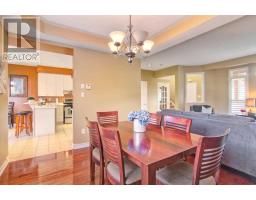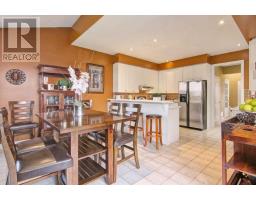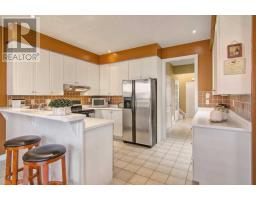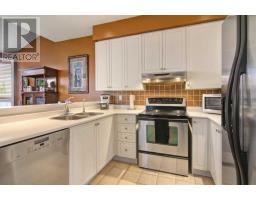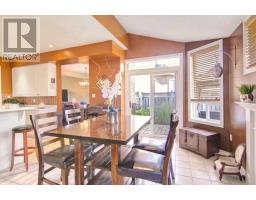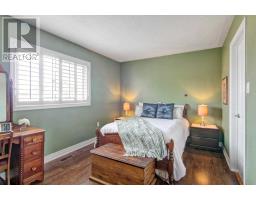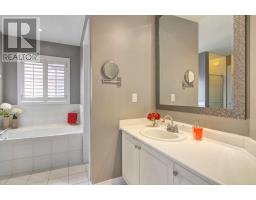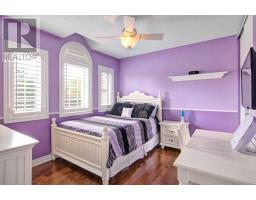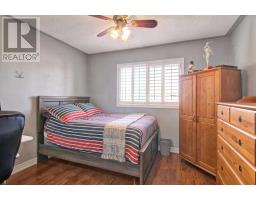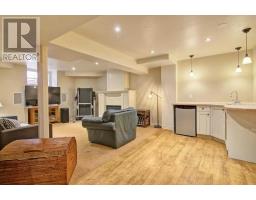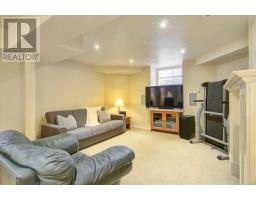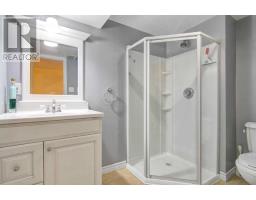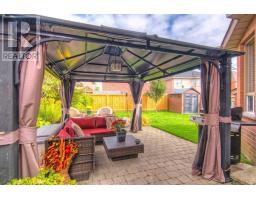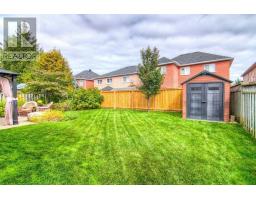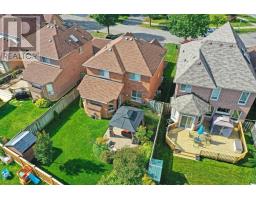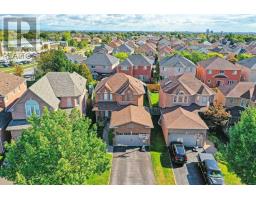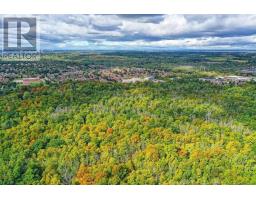3 Bedroom
3 Bathroom
Fireplace
Central Air Conditioning
Forced Air
$795,000
*Welcome To Pickering's Exclusive Amberlea* Spectacular 3 Bed + Den Tribute Built Home With An Oasis Perennial Backyard Garden. The Ideal Family Neighbourhood, Surrounded By Public, Catholic & Montessori Schools. Cross The Street To Altona Forest With Endless Walking Trails For Nature Enthusiasts & Nature Lovers. Move In And Enjoy. A Great Open Concept Layout, Large Room Sizes, Gleaming Hardwood Floors On Main. Surrounded By Amenities 5 Mins To 401.**** EXTRAS **** Incl All Appl (Fridge,Stove,D/W,Hood Fan,Washer,Dryer,)Elf's,9Ft Ceiling On Main, Wndw Cvrigs, Hrdwd, Custom Landscaping And So Much More. Furnace & Air Conditioner [2018], Roof 2009. Cooperating Agent To Verify All Measurements. (id:25308)
Property Details
|
MLS® Number
|
E4605032 |
|
Property Type
|
Single Family |
|
Community Name
|
Amberlea |
|
Amenities Near By
|
Hospital, Park, Schools |
|
Parking Space Total
|
6 |
Building
|
Bathroom Total
|
3 |
|
Bedrooms Above Ground
|
3 |
|
Bedrooms Total
|
3 |
|
Basement Development
|
Finished |
|
Basement Type
|
N/a (finished) |
|
Construction Style Attachment
|
Detached |
|
Cooling Type
|
Central Air Conditioning |
|
Exterior Finish
|
Brick |
|
Fireplace Present
|
Yes |
|
Heating Fuel
|
Natural Gas |
|
Heating Type
|
Forced Air |
|
Stories Total
|
2 |
|
Type
|
House |
Parking
Land
|
Acreage
|
No |
|
Land Amenities
|
Hospital, Park, Schools |
|
Size Irregular
|
32.61 X 121.89 Ft ; Irregular Pie Shape |
|
Size Total Text
|
32.61 X 121.89 Ft ; Irregular Pie Shape |
Rooms
| Level |
Type |
Length |
Width |
Dimensions |
|
Basement |
Recreational, Games Room |
7.73 m |
2.96 m |
7.73 m x 2.96 m |
|
Basement |
Den |
4.22 m |
3.63 m |
4.22 m x 3.63 m |
|
Main Level |
Living Room |
4.27 m |
3.76 m |
4.27 m x 3.76 m |
|
Main Level |
Dining Room |
3.66 m |
3.35 m |
3.66 m x 3.35 m |
|
Main Level |
Family Room |
4.42 m |
3.96 m |
4.42 m x 3.96 m |
|
Main Level |
Kitchen |
4.11 m |
2.74 m |
4.11 m x 2.74 m |
|
Upper Level |
Master Bedroom |
4.42 m |
3.05 m |
4.42 m x 3.05 m |
|
Upper Level |
Bedroom 2 |
3.35 m |
3.25 m |
3.35 m x 3.25 m |
|
Upper Level |
Bedroom 3 |
3.35 m |
3.05 m |
3.35 m x 3.05 m |
Utilities
|
Sewer
|
Installed |
|
Natural Gas
|
Installed |
|
Electricity
|
Installed |
|
Cable
|
Available |
https://www.realtor.ca/PropertyDetails.aspx?PropertyId=21235642
