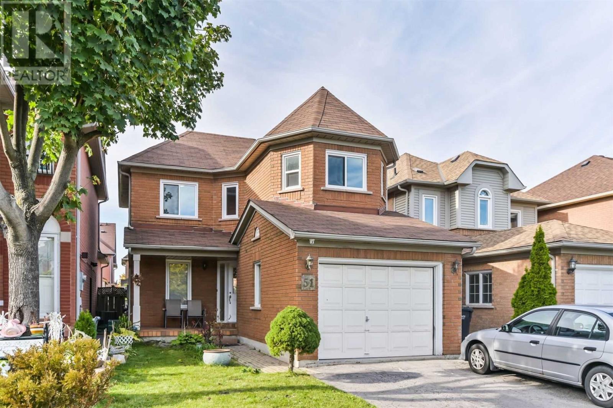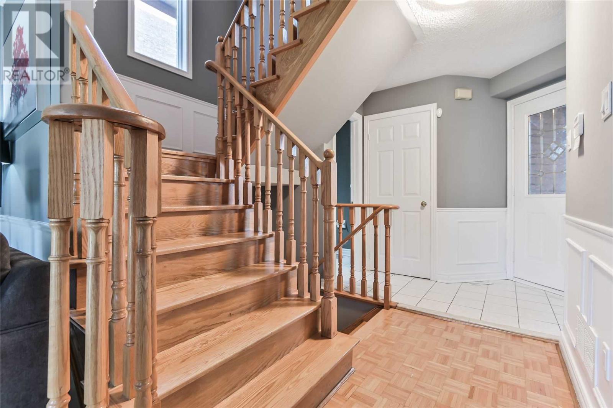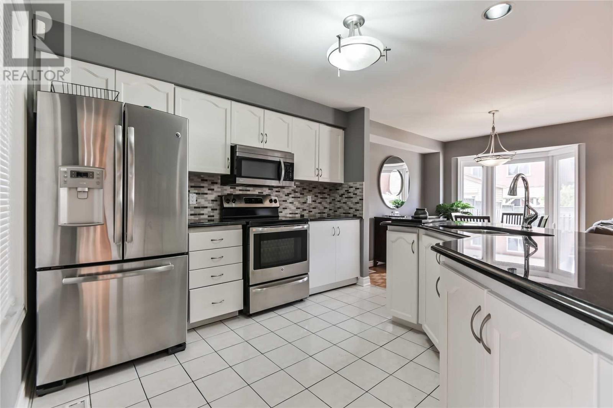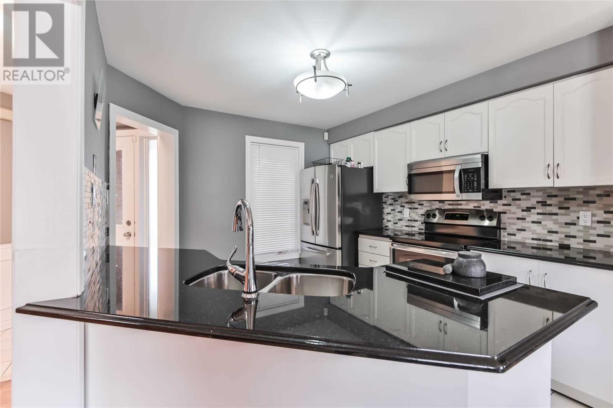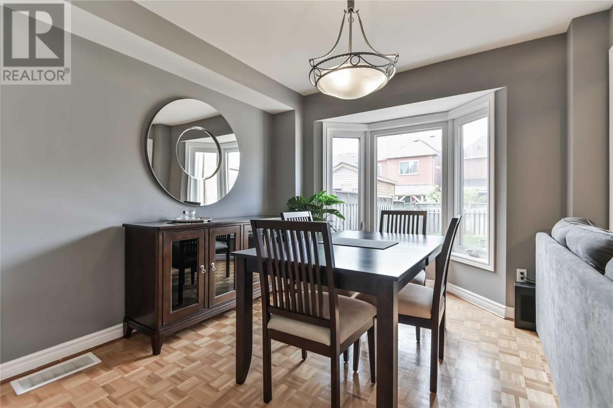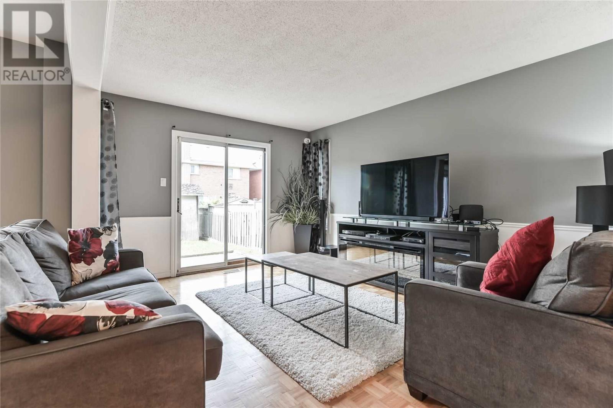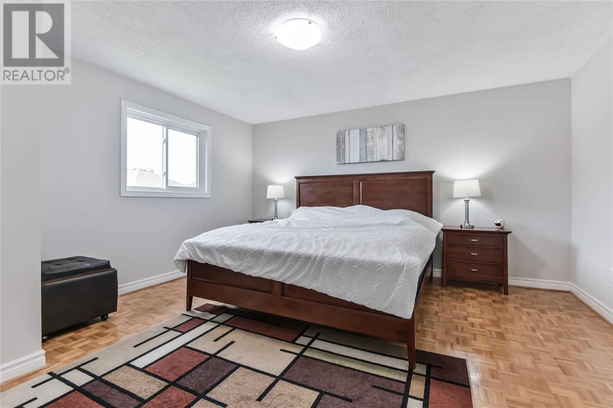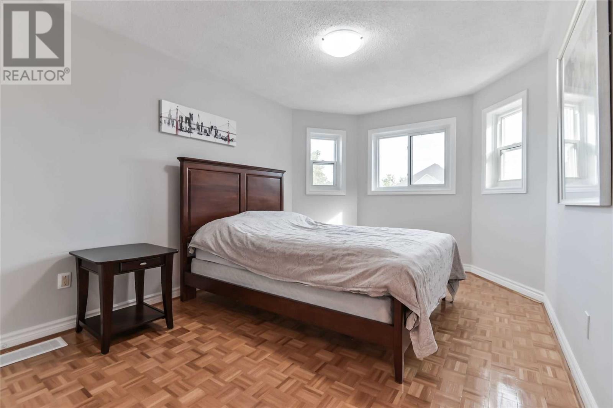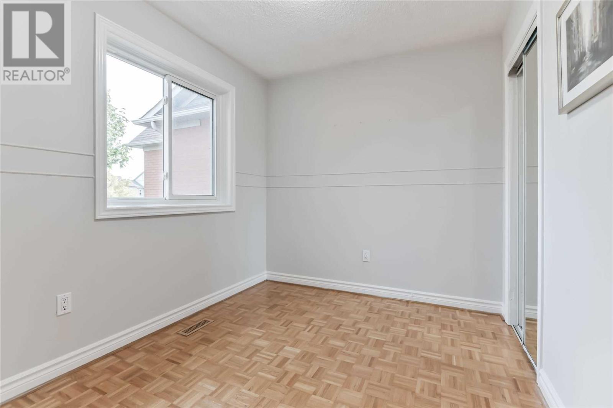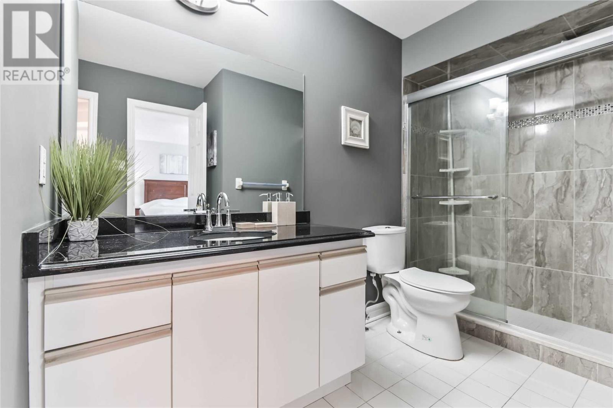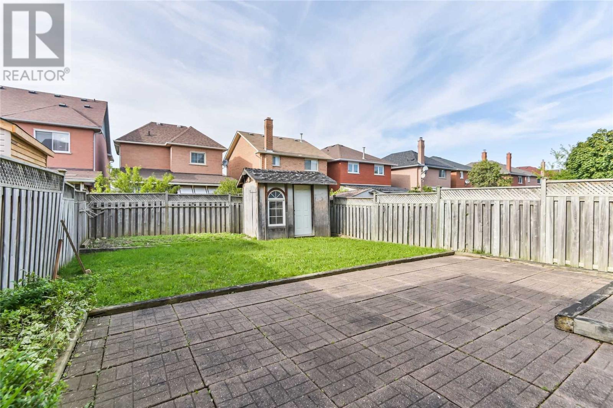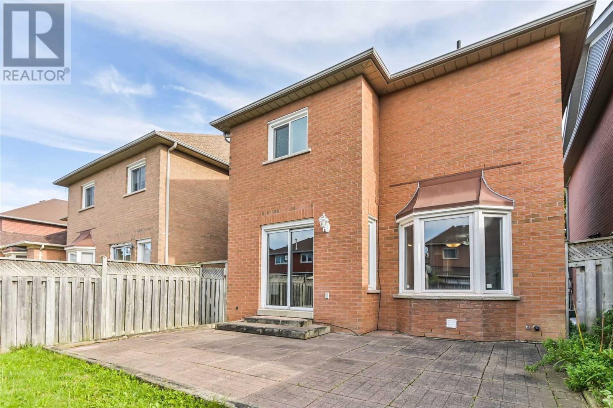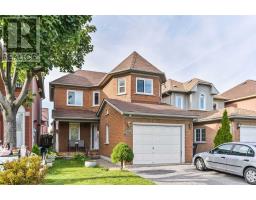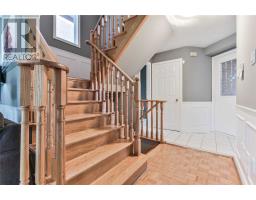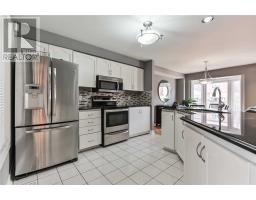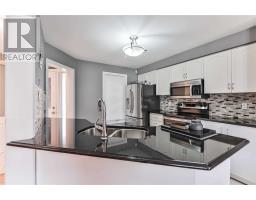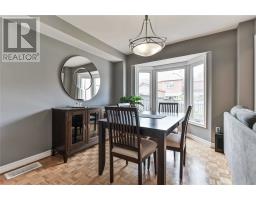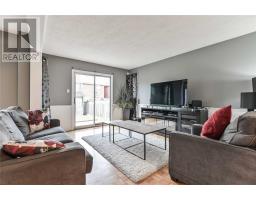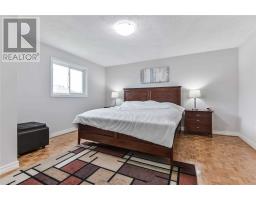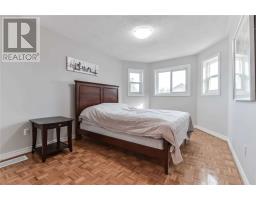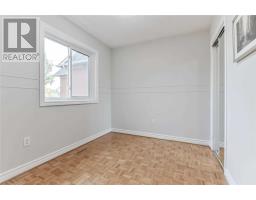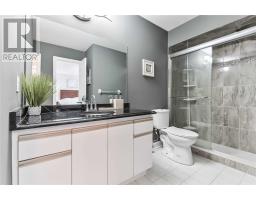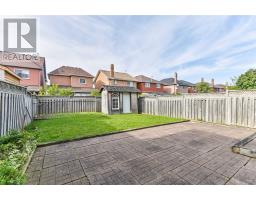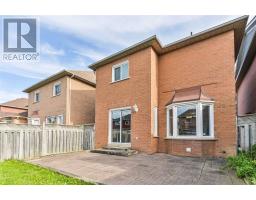51 Blue Spruce St Brampton, Ontario L6R 1C4
5 Bedroom
3 Bathroom
Central Air Conditioning
Forced Air
$749,000
Beautiful Open Concept Detached Home Boasting A Spacious Modern Design. Updated W/Granite Countertops In Large Kitchen, 3 Bathrooms Including A Luxury Shower Panel In Main Bath. Dining Rm Incl. Large Bay Window & Living Rm W/O To Yard, Wood Flrs Throughout, Wainscotting & Oak Staircase. Separate Entrance To Bsmt W/ Kitchen & 2 Bdrms. Recently Vacated. Walking Distance To Schools, Plaza & Close To Trinity Mall & 410 Hwy.**** EXTRAS **** S/S Fridge, S/S Stove, Washer, Dryer, All Elf's, Window Coverings, Gdo & Remotes, Existing Fridge/Stove In Basement. (id:25308)
Property Details
| MLS® Number | W4605081 |
| Property Type | Single Family |
| Neigbourhood | Deerfield |
| Community Name | Sandringham-Wellington |
| Parking Space Total | 3 |
Building
| Bathroom Total | 3 |
| Bedrooms Above Ground | 3 |
| Bedrooms Below Ground | 2 |
| Bedrooms Total | 5 |
| Basement Development | Finished |
| Basement Features | Separate Entrance |
| Basement Type | N/a (finished) |
| Construction Style Attachment | Detached |
| Cooling Type | Central Air Conditioning |
| Exterior Finish | Brick |
| Heating Fuel | Natural Gas |
| Heating Type | Forced Air |
| Stories Total | 2 |
| Type | House |
Parking
| Attached garage |
Land
| Acreage | No |
| Size Irregular | 30.07 X 110.17 Ft |
| Size Total Text | 30.07 X 110.17 Ft |
Rooms
| Level | Type | Length | Width | Dimensions |
|---|---|---|---|---|
| Second Level | Master Bedroom | 4.35 m | 4.54 m | 4.35 m x 4.54 m |
| Second Level | Bedroom 2 | 4.96 m | 3.07 m | 4.96 m x 3.07 m |
| Second Level | Bedroom 3 | 2.77 m | 2.43 m | 2.77 m x 2.43 m |
| Basement | Bedroom 4 | 2.77 m | 2.43 m | 2.77 m x 2.43 m |
| Basement | Bedroom 5 | 3.5 m | 2.89 m | 3.5 m x 2.89 m |
| Basement | Kitchen | 2.5 m | 2.4 m | 2.5 m x 2.4 m |
| Main Level | Kitchen | 3.29 m | 3.16 m | 3.29 m x 3.16 m |
| Main Level | Living Room | 2.89 m | 3.16 m | 2.89 m x 3.16 m |
| Main Level | Dining Room | 4.26 m | 3.35 m | 4.26 m x 3.35 m |
https://getleo.com/homes-for-sale-details/51-BLUE-SPRUCE-ST-BRAMPTON-ON-L6R-1C4/W4605081/273/
Interested?
Contact us for more information
