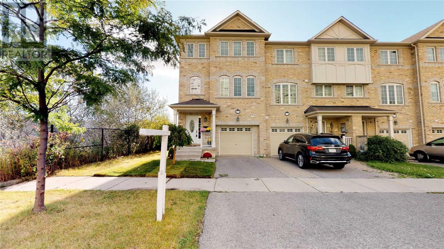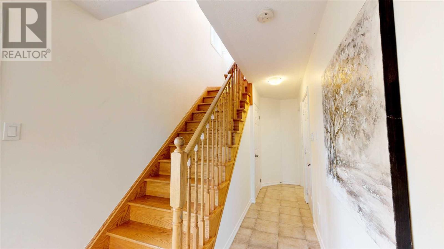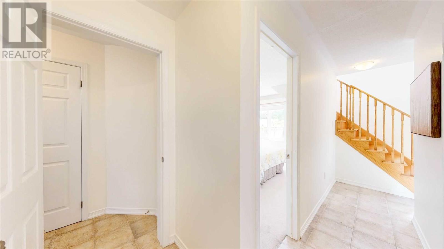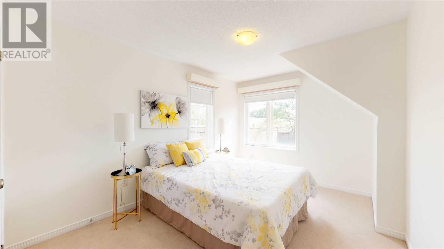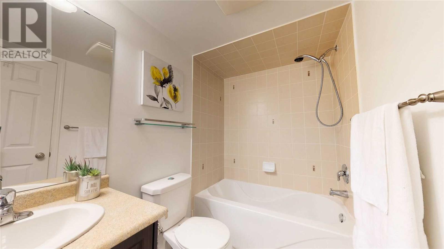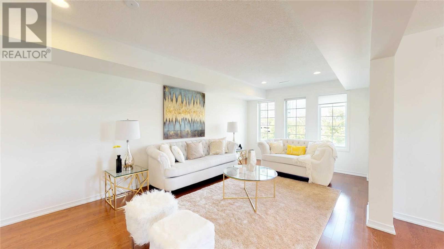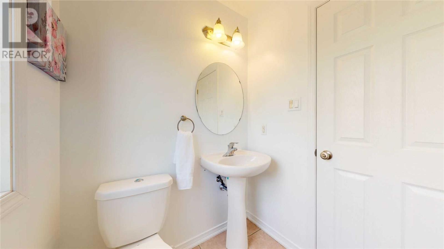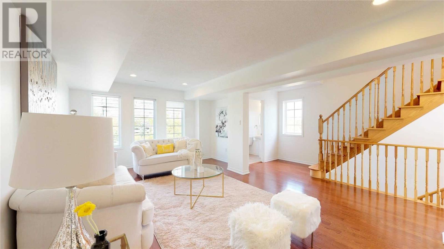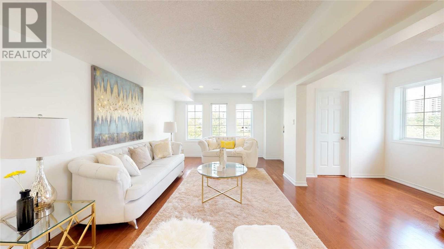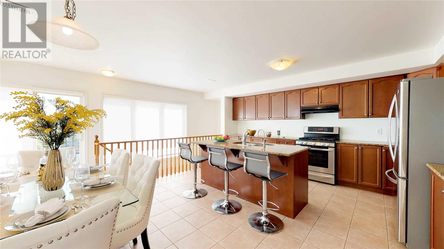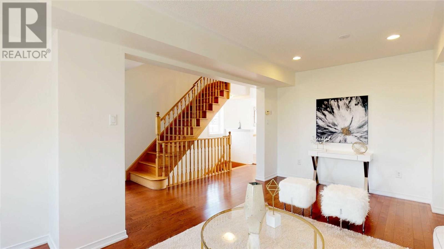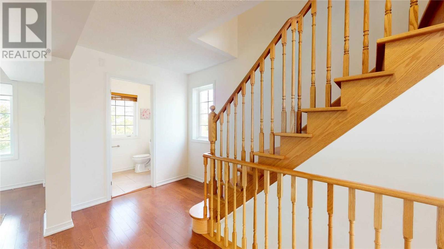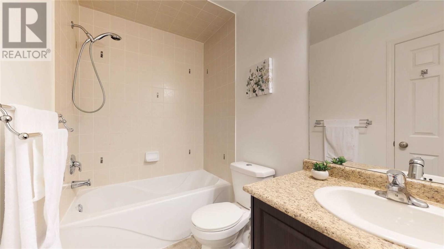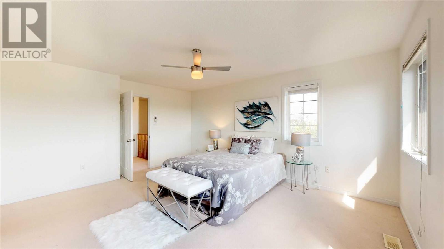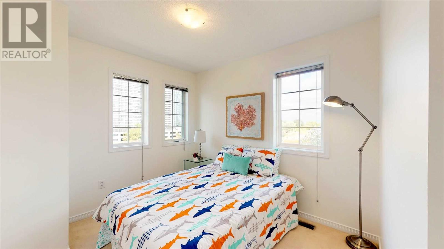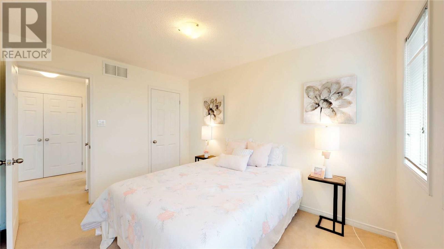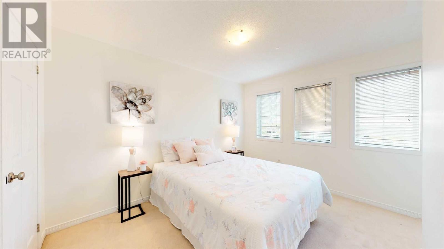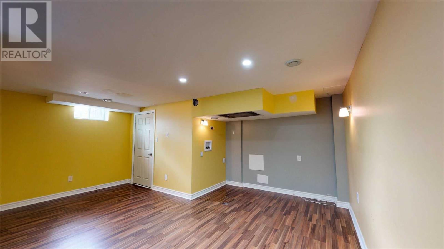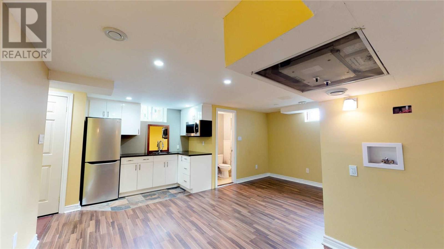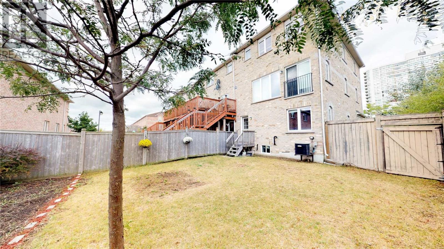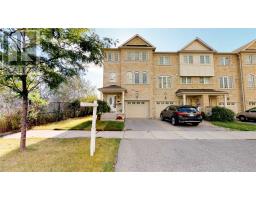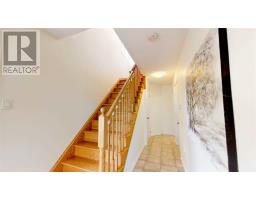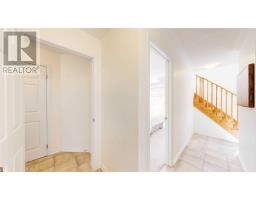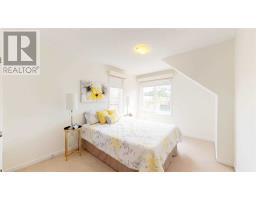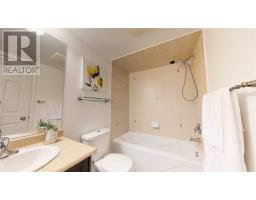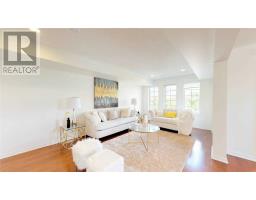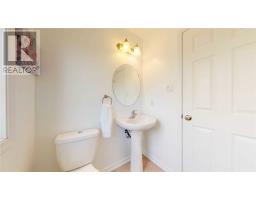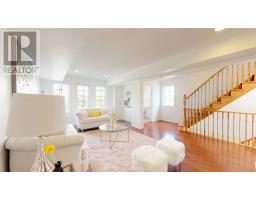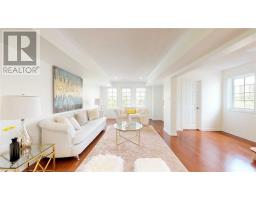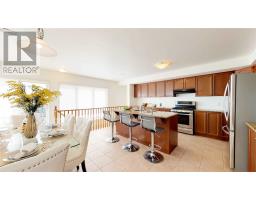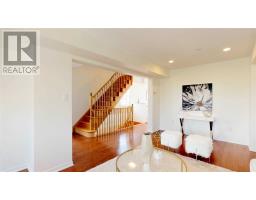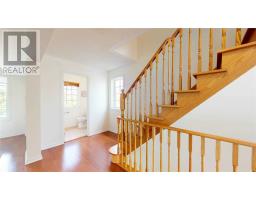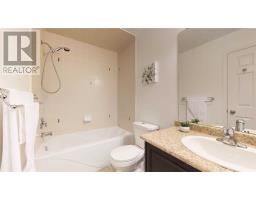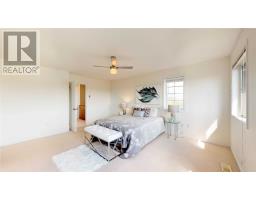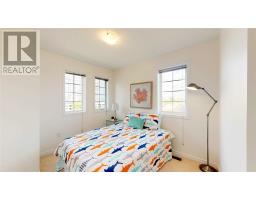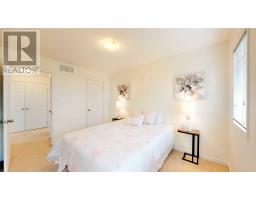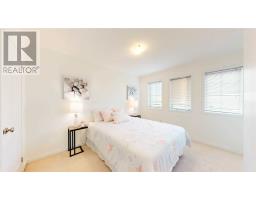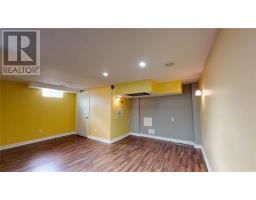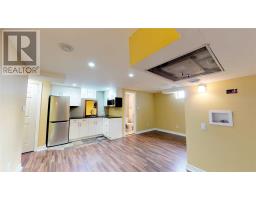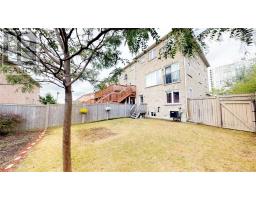4 Bedroom
5 Bathroom
Central Air Conditioning
Forced Air
$799,000
Monarch Built Executive Freehold Corner End Townhome In Cliffcrest! 7 Yrs New, Aprx 2265 Sqft! ""Harvest End Unit Model"" Garage W/House Access! 4 Bedrooms! 5 Baths! Finished Basement With Kitchen. Mbr W/Ensuite & W/I Closet! Open Concept! Family Rm! Kitchen W/Granite Counters, S/S Appls, Breakfast Bar! Central Air! Hardwood Flrs & Wood Staircase! W/O To Private Entry To Backyard! Great Location, Close To Schools, Transit & Hwys! A Must To See!**** EXTRAS **** S/S Fridge, S/S Gas Stove, Washer,Dryer On 3rd Floor, S/S Built In Dishwasher, All Electrical Light Fixtures, All Window Coverings, Gb&E, New Central Air, Heat Exchanger & Humidifier. (id:25308)
Property Details
|
MLS® Number
|
E4580607 |
|
Property Type
|
Single Family |
|
Community Name
|
Cliffcrest |
|
Features
|
Cul-de-sac |
|
Parking Space Total
|
2 |
Building
|
Bathroom Total
|
5 |
|
Bedrooms Above Ground
|
4 |
|
Bedrooms Total
|
4 |
|
Basement Development
|
Finished |
|
Basement Type
|
N/a (finished) |
|
Construction Style Attachment
|
Attached |
|
Cooling Type
|
Central Air Conditioning |
|
Exterior Finish
|
Brick |
|
Heating Fuel
|
Natural Gas |
|
Heating Type
|
Forced Air |
|
Stories Total
|
3 |
|
Type
|
Row / Townhouse |
Parking
Land
|
Acreage
|
No |
|
Size Irregular
|
31.79 X 100.36 Ft |
|
Size Total Text
|
31.79 X 100.36 Ft |
Rooms
| Level |
Type |
Length |
Width |
Dimensions |
|
Second Level |
Dining Room |
2.35 m |
4.94 m |
2.35 m x 4.94 m |
|
Second Level |
Kitchen |
3.38 m |
4.69 m |
3.38 m x 4.69 m |
|
Third Level |
Master Bedroom |
4.05 m |
5.06 m |
4.05 m x 5.06 m |
|
Third Level |
Bedroom 2 |
2.47 m |
4.3 m |
2.47 m x 4.3 m |
|
Third Level |
Bedroom 3 |
2.87 m |
3.38 m |
2.87 m x 3.38 m |
|
Third Level |
Bathroom |
1.25 m |
2.56 m |
1.25 m x 2.56 m |
|
Third Level |
Bathroom |
1.25 m |
2.62 m |
1.25 m x 2.62 m |
|
Basement |
Bathroom |
1.25 m |
2.16 m |
1.25 m x 2.16 m |
|
Main Level |
Bedroom 4 |
5.43 m |
5.39 m |
5.43 m x 5.39 m |
|
Main Level |
Living Room |
3.69 m |
5.81 m |
3.69 m x 5.81 m |
Utilities
|
Sewer
|
Installed |
|
Natural Gas
|
Installed |
|
Electricity
|
Installed |
|
Cable
|
Available |
https://www.realtor.ca/PropertyDetails.aspx?PropertyId=21150264
