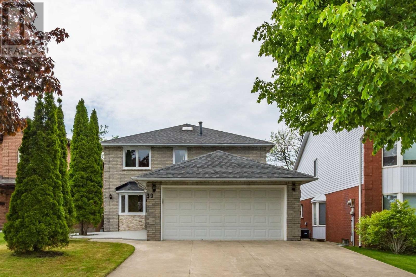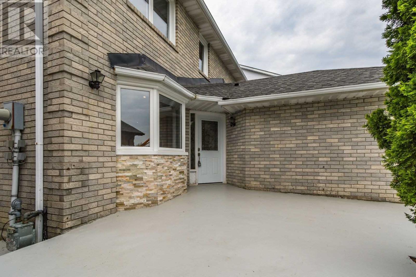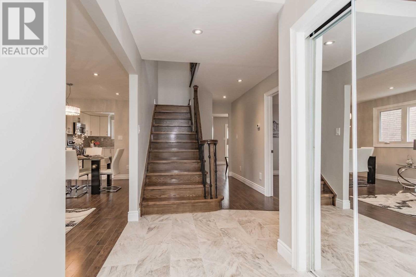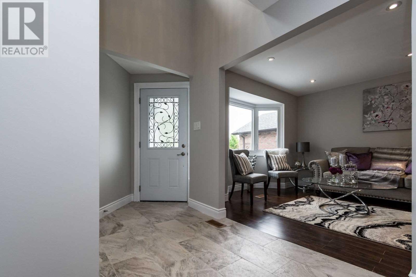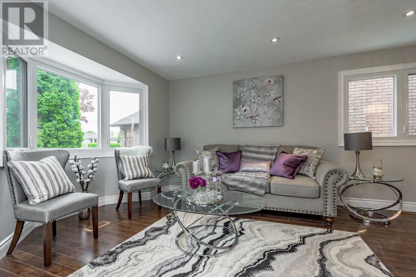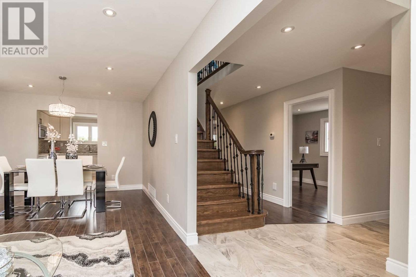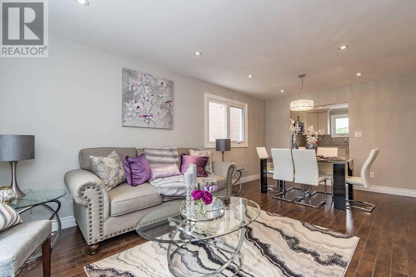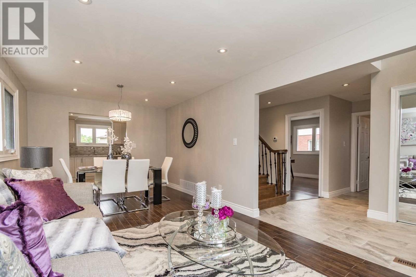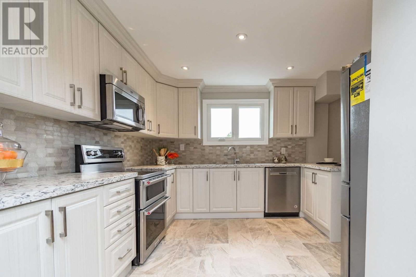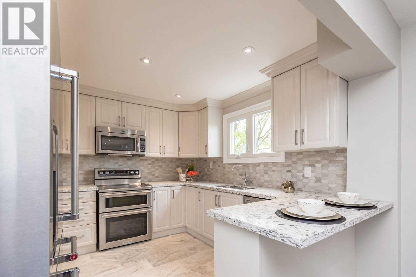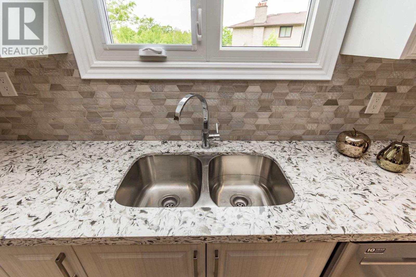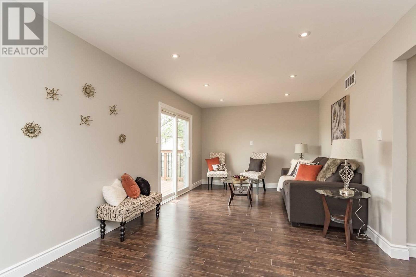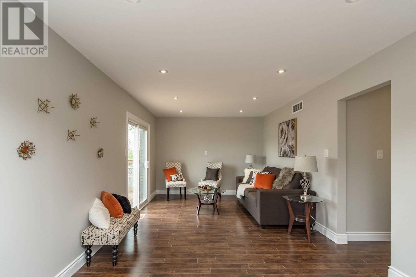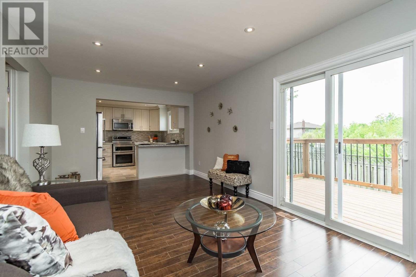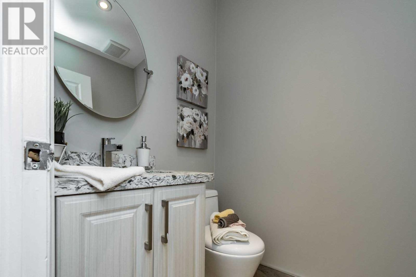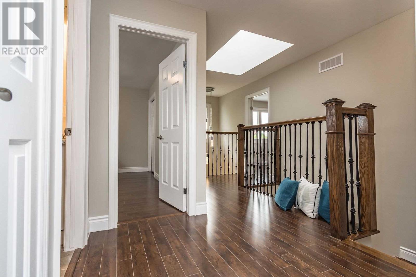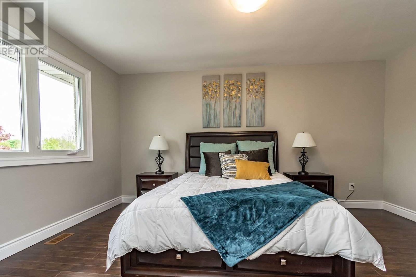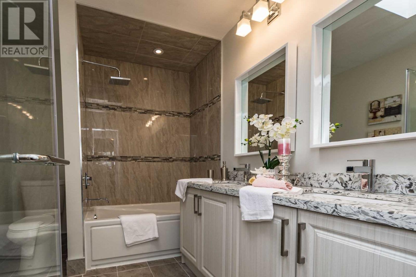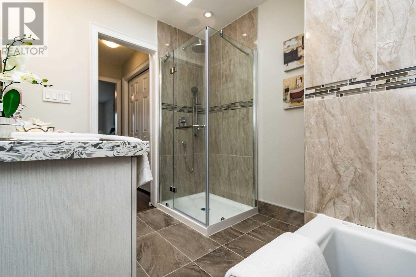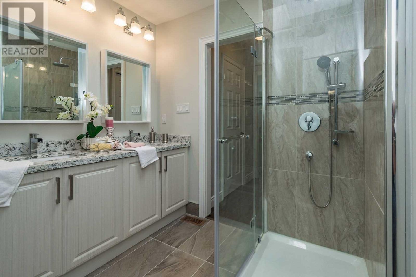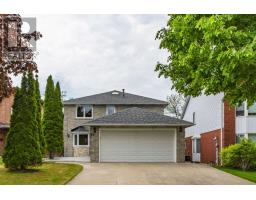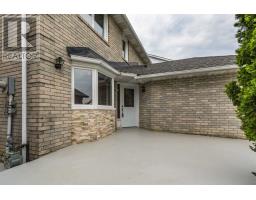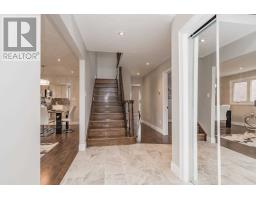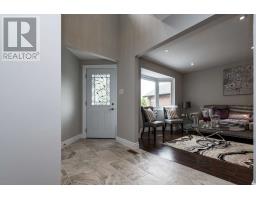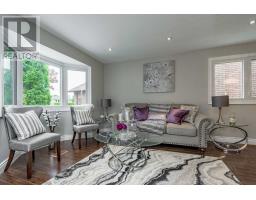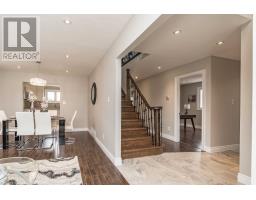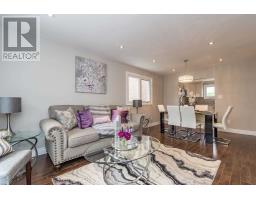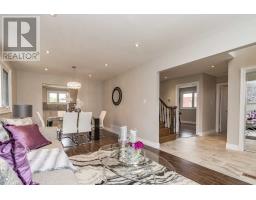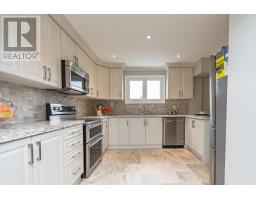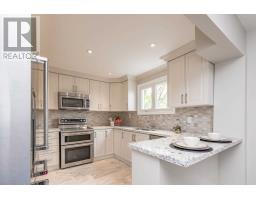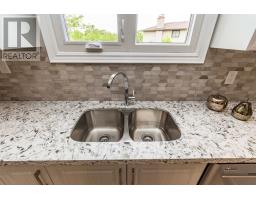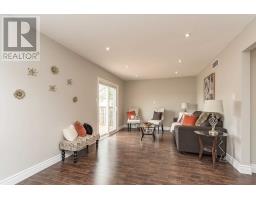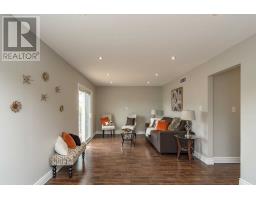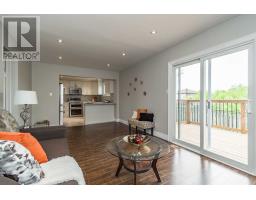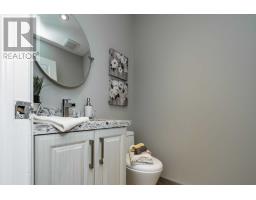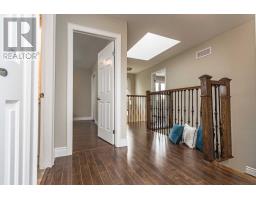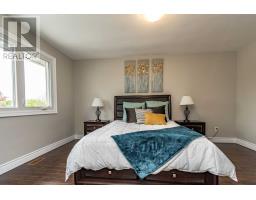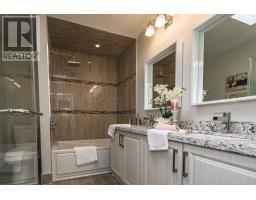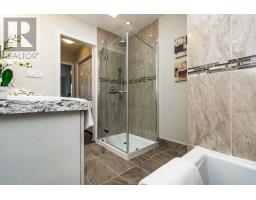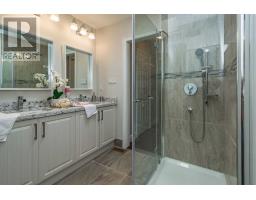39 Glenayr St Hamilton, Ontario L9C 7J2
7 Bedroom
4 Bathroom
Central Air Conditioning
Forced Air
$799,900
Lovely Home. Fully Renovated. New Plumbing, Windows, Electrical, Hvac System. Home Offers Beautiful Master Bedroom En Suite. 5 Bedrooms Plus 2 Bedrooms Basement Apartment With Potential Income Of $1600 Per Month. Close To School, Shopping And Highway. Very Nice Neighbors & Neighbor Hood. Main Floor Offers High End Appliances. Nice Deck And Good Size Back Yard.**** EXTRAS **** Includes 2 Stove, Fridge, Overhead Ranch Microwave, Dishwasher, Stack Washer Dryer, Main Floor Washer And Dryer. Furniture Are For Sale As Well. (id:25308)
Property Details
| MLS® Number | X4605334 |
| Property Type | Single Family |
| Neigbourhood | Gilkson |
| Community Name | Gilkson |
| Parking Space Total | 6 |
Building
| Bathroom Total | 4 |
| Bedrooms Above Ground | 5 |
| Bedrooms Below Ground | 2 |
| Bedrooms Total | 7 |
| Basement Features | Apartment In Basement, Separate Entrance |
| Basement Type | N/a |
| Construction Style Attachment | Detached |
| Cooling Type | Central Air Conditioning |
| Exterior Finish | Brick |
| Heating Fuel | Natural Gas |
| Heating Type | Forced Air |
| Stories Total | 2 |
| Type | House |
Parking
| Attached garage |
Land
| Acreage | No |
| Size Irregular | 39.83 X 102.3 Ft |
| Size Total Text | 39.83 X 102.3 Ft |
Rooms
| Level | Type | Length | Width | Dimensions |
|---|---|---|---|---|
| Second Level | Master Bedroom | 4.57 m | 3.53 m | 4.57 m x 3.53 m |
| Second Level | Bedroom 2 | 3.54 m | 3.23 m | 3.54 m x 3.23 m |
| Second Level | Bedroom 3 | 3.53 m | 3.05 m | 3.53 m x 3.05 m |
| Second Level | Bedroom 4 | 3.05 m | 3.05 m | 3.05 m x 3.05 m |
| Basement | Kitchen | 3.53 m | 4.57 m | 3.53 m x 4.57 m |
| Basement | Living Room | 3.53 m | 4.57 m | 3.53 m x 4.57 m |
| Main Level | Living Room | 6.1 m | 3.53 m | 6.1 m x 3.53 m |
| Main Level | Dining Room | 6.1 m | 3.53 m | 6.1 m x 3.53 m |
| Main Level | Family Room | 4.57 m | 3.53 m | 4.57 m x 3.53 m |
| Main Level | Kitchen | 3.53 m | 3.53 m | 3.53 m x 3.53 m |
| Main Level | Den | 3.05 m | 3.41 m | 3.05 m x 3.41 m |
| Main Level | Laundry Room |
https://www.realtor.ca/PropertyDetails.aspx?PropertyId=21235938
Interested?
Contact us for more information
