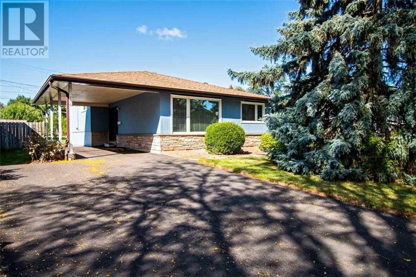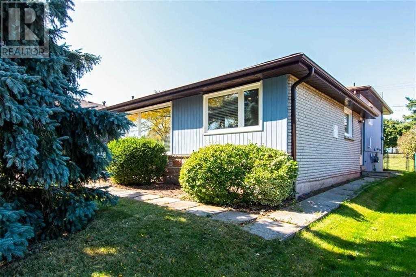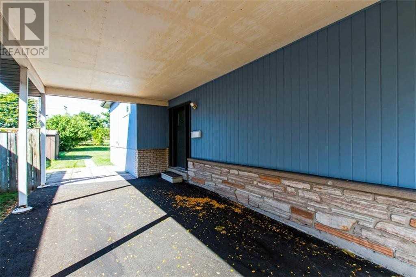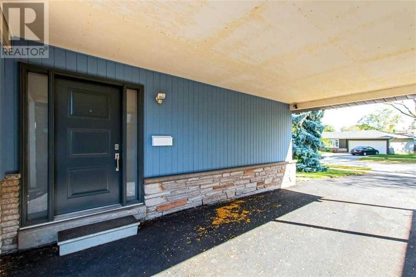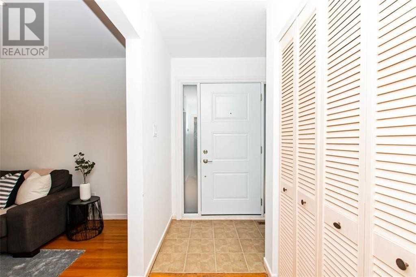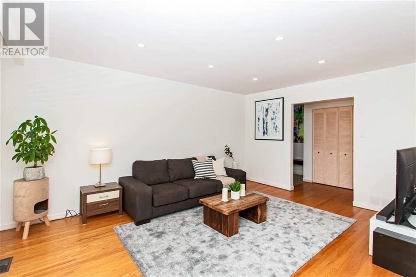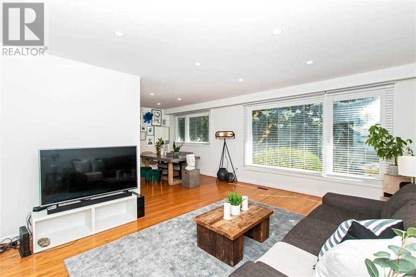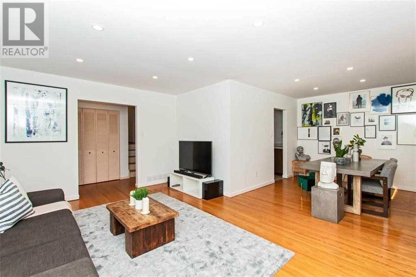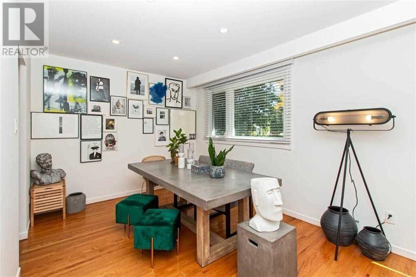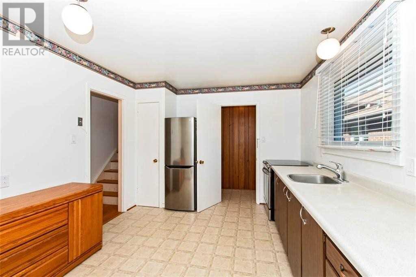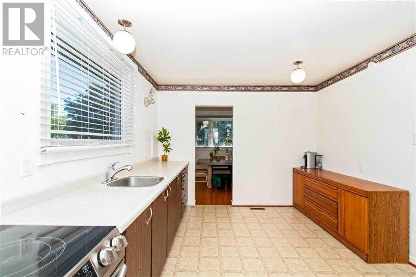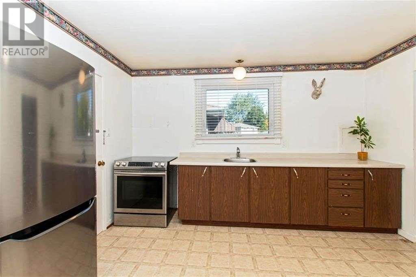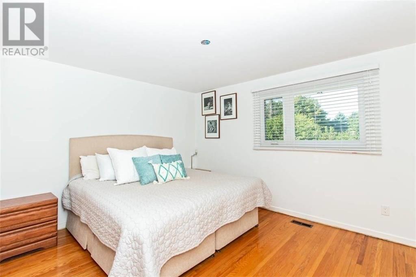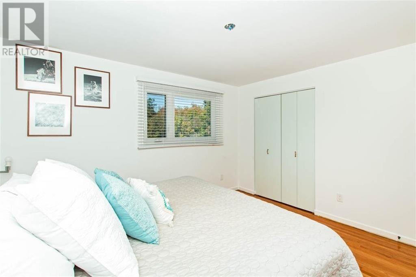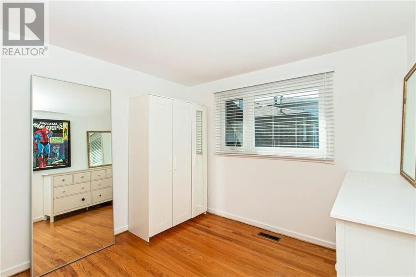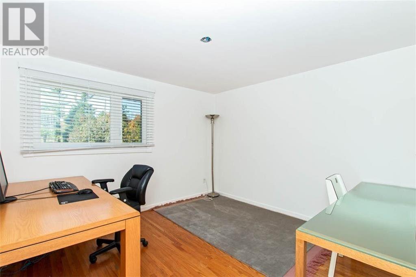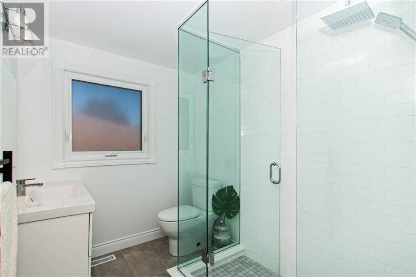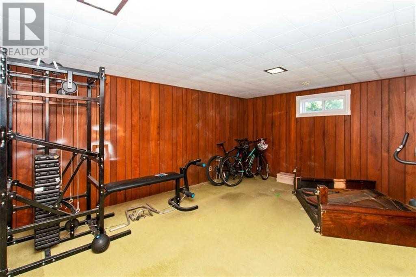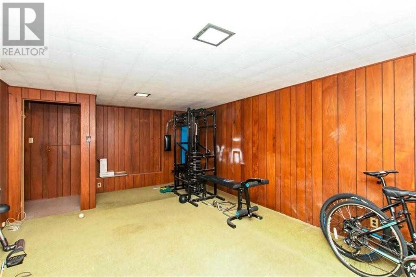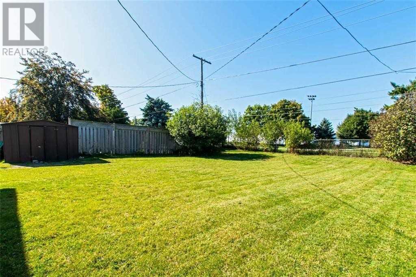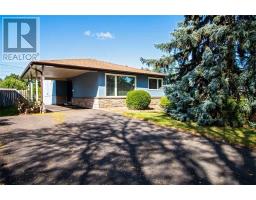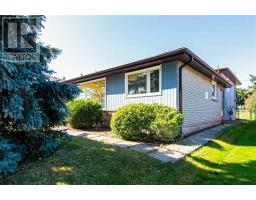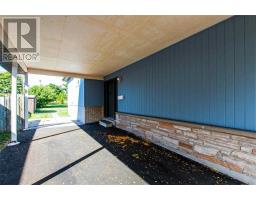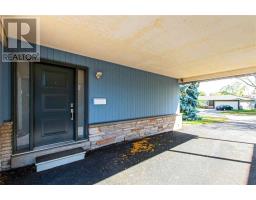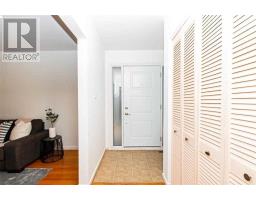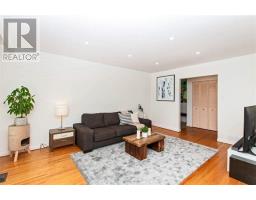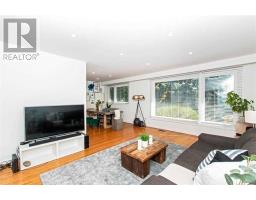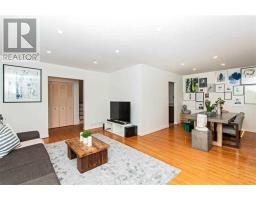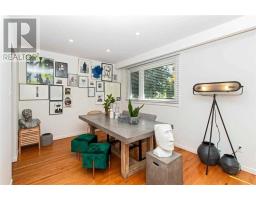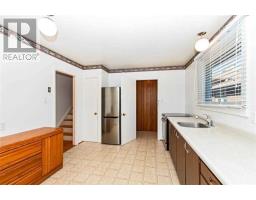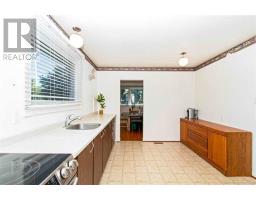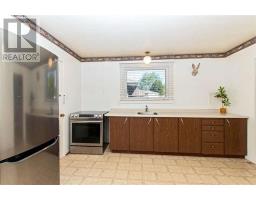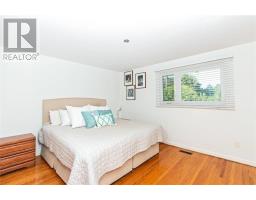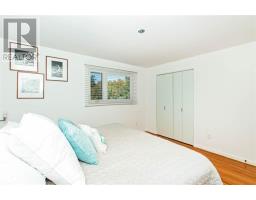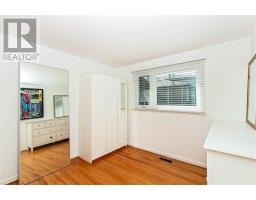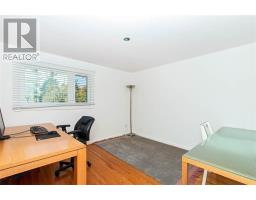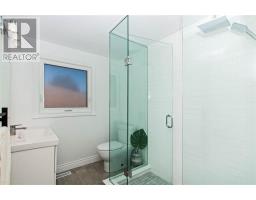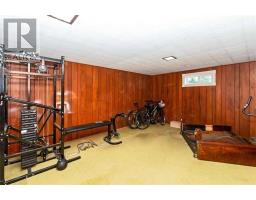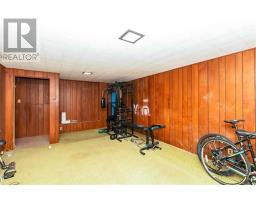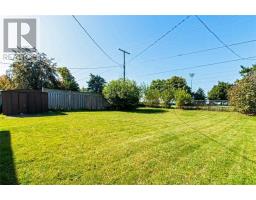750 Mullin Way Burlington, Ontario L7L 4J7
3 Bedroom
2 Bathroom
Central Air Conditioning
Forced Air
$699,000
You Know What's Terrible? Having To Spend Tens Of Thousands Of Dollars On Upgrades Such As A Furnace, A/C, New Electrical Panel, All New Outlets, Pot-Lights, Scraping Popcorn Ceilings, New Windows/Doors, Appliances, A New Bathroom And A Freshly Paved Driveway. Know What's Less Terrible? Getting To Design Your Dream Kitchen And Lower Level In A Solid Home, Where All Of These Items Have Been Done For You In The Last 2 Years!**** EXTRAS **** Fridge, Stove, Washer, All Existing Light Fixtures, All Existing Window Coverings. (id:25308)
Property Details
| MLS® Number | W4605142 |
| Property Type | Single Family |
| Community Name | Appleby |
| Amenities Near By | Park, Schools |
| Parking Space Total | 3 |
Building
| Bathroom Total | 2 |
| Bedrooms Above Ground | 3 |
| Bedrooms Total | 3 |
| Basement Development | Finished |
| Basement Type | N/a (finished) |
| Construction Style Attachment | Detached |
| Construction Style Split Level | Backsplit |
| Cooling Type | Central Air Conditioning |
| Exterior Finish | Brick, Wood |
| Heating Fuel | Natural Gas |
| Heating Type | Forced Air |
| Type | House |
Parking
| Carport |
Land
| Acreage | No |
| Land Amenities | Park, Schools |
| Size Irregular | 49.26 X 140 Ft |
| Size Total Text | 49.26 X 140 Ft |
Rooms
| Level | Type | Length | Width | Dimensions |
|---|---|---|---|---|
| Second Level | Bedroom | 3.35 m | 3.35 m | 3.35 m x 3.35 m |
| Second Level | Bedroom | 3 m | 2.74 m | 3 m x 2.74 m |
| Second Level | Master Bedroom | 3.81 m | 3.35 m | 3.81 m x 3.35 m |
| Basement | Recreational, Games Room | 6.05 m | 3.94 m | 6.05 m x 3.94 m |
| Basement | Bathroom | |||
| Basement | Laundry Room | |||
| Main Level | Kitchen | 3.84 m | 3.18 m | 3.84 m x 3.18 m |
| Main Level | Living Room | 5 m | 3.83 m | 5 m x 3.83 m |
| Main Level | Dining Room | 2.97 m | 3.33 m | 2.97 m x 3.33 m |
| Main Level | Bathroom |
https://www.realtor.ca/PropertyDetails.aspx?PropertyId=21235858
Interested?
Contact us for more information
