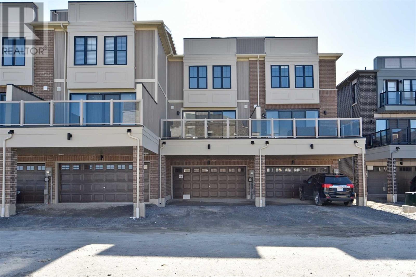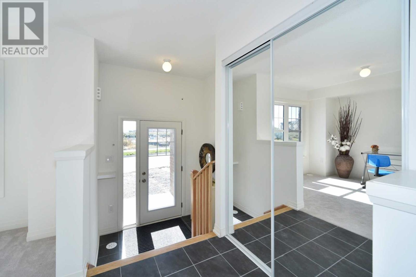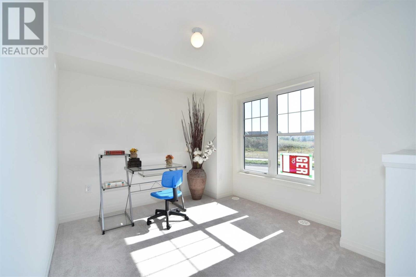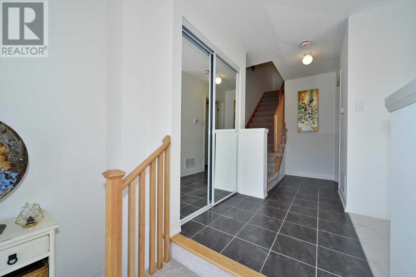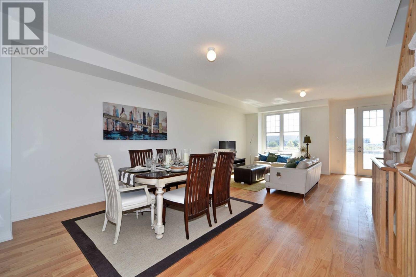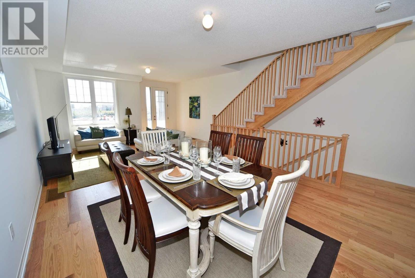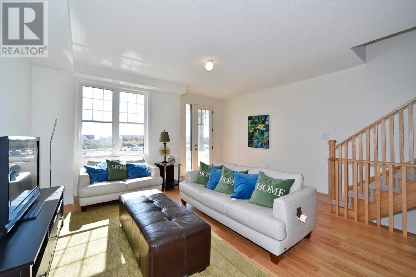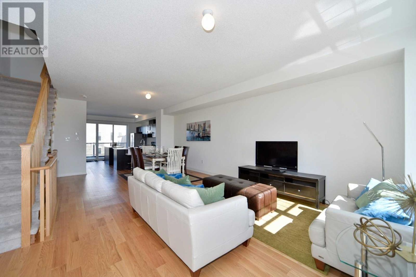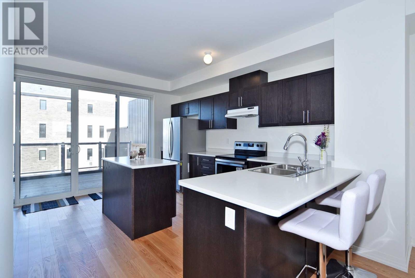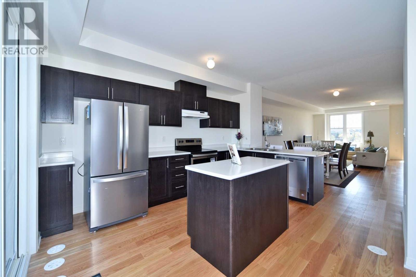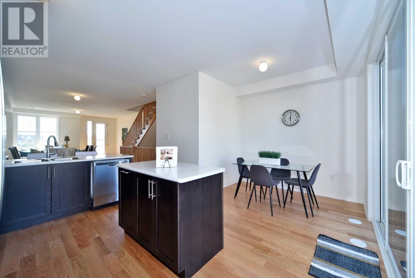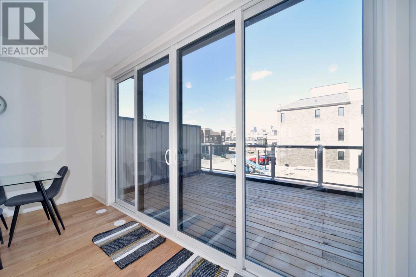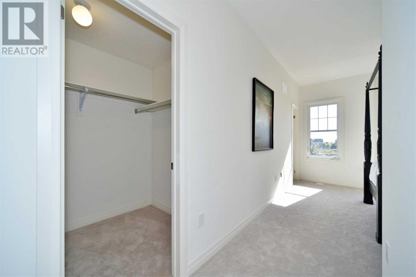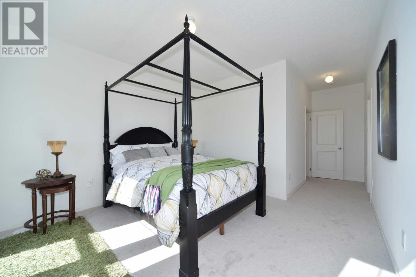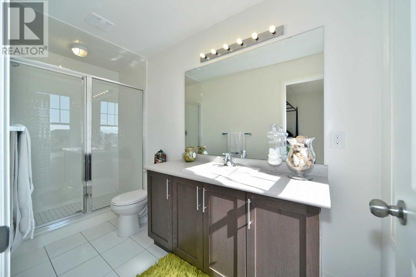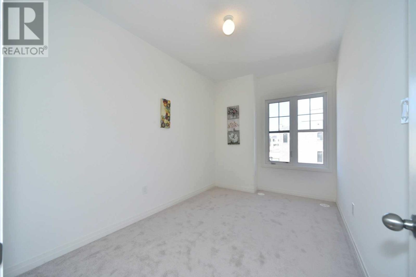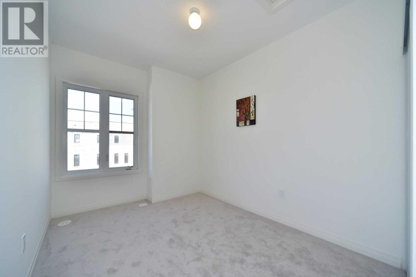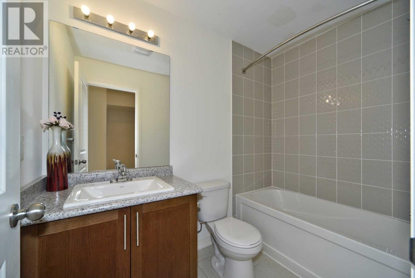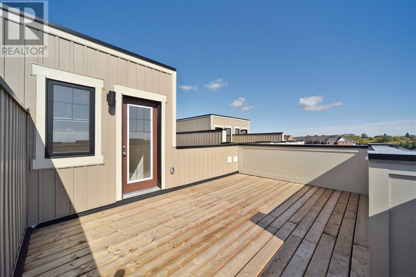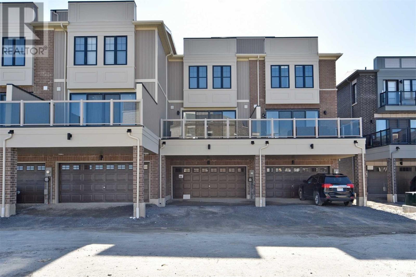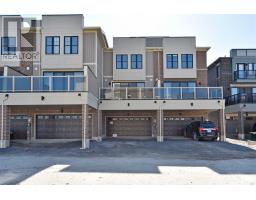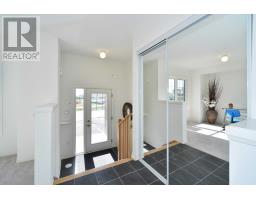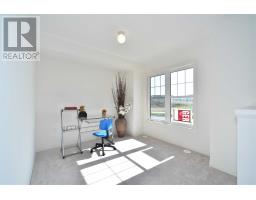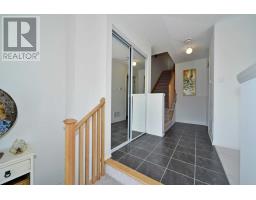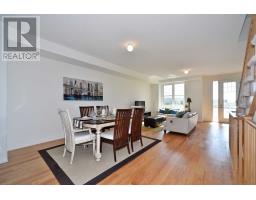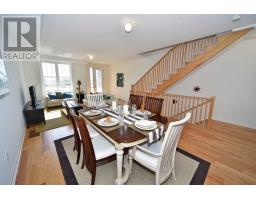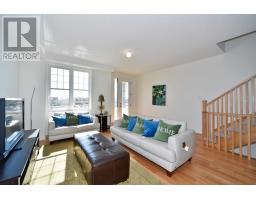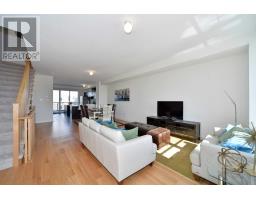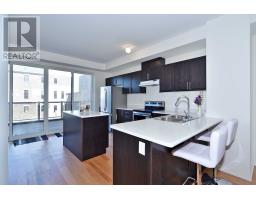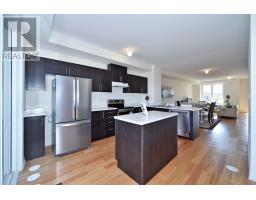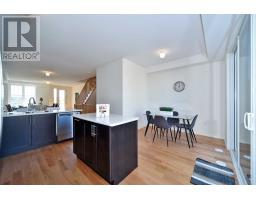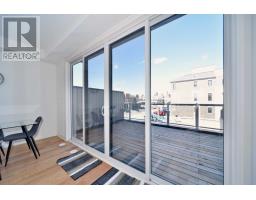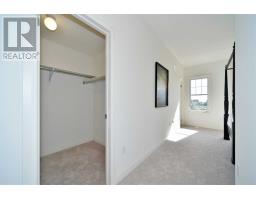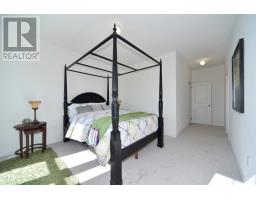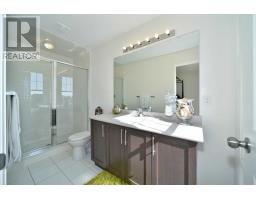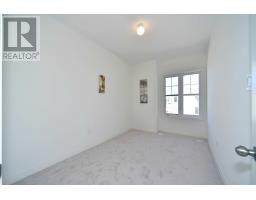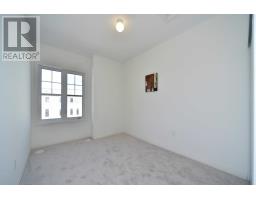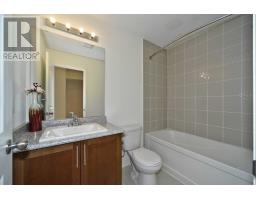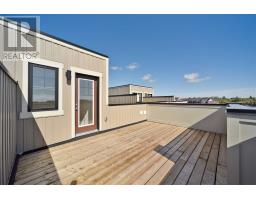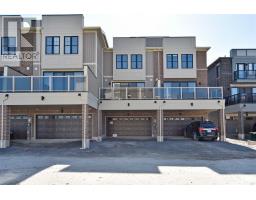3 Bedroom
3 Bathroom
Central Air Conditioning
Forced Air
$549,900
Absolutely Stunning 3 Storey Brand New Townhouse With Modern Kitchen,Stainless Steel Appliances, Center Island,Nice Size Breakfast Area & W/O To Huge Terrace For Bbq & A Party.Large Living And Dining With Hardwood Floor.Raised Nice Size Office Area At Entrance On Main Floor.Mater Bedrooms A Treat With 5 Pc En-Suite, W/I Closet & W/O To A Huge Balcony For Evening Coffee & Amazing View. Approx 2000 Sq.Ft. ** Selling Way Below The Builder's Price.**** EXTRAS **** Stainless Steel Fridge,Stove,Dishwasher.Kitchen Hood Fan.All Light Fixtures,Central Air Conditioner,Double Garage .Many Upgrades Include A Huge Terrace On 2nd Floor And A Large Balcony On 3rd Floor.** Selling Way Below The Builder's Price. (id:25308)
Property Details
|
MLS® Number
|
E4605001 |
|
Property Type
|
Single Family |
|
Community Name
|
Bowmanville |
|
Parking Space Total
|
4 |
Building
|
Bathroom Total
|
3 |
|
Bedrooms Above Ground
|
3 |
|
Bedrooms Total
|
3 |
|
Basement Development
|
Unfinished |
|
Basement Type
|
N/a (unfinished) |
|
Construction Style Attachment
|
Attached |
|
Cooling Type
|
Central Air Conditioning |
|
Exterior Finish
|
Brick |
|
Heating Fuel
|
Natural Gas |
|
Heating Type
|
Forced Air |
|
Stories Total
|
3 |
|
Type
|
Row / Townhouse |
Parking
Land
|
Acreage
|
No |
|
Size Irregular
|
19 X 94 Ft |
|
Size Total Text
|
19 X 94 Ft |
Rooms
| Level |
Type |
Length |
Width |
Dimensions |
|
Second Level |
Living Room |
7.66 m |
5.37 m |
7.66 m x 5.37 m |
|
Second Level |
Dining Room |
7.66 m |
5.37 m |
7.66 m x 5.37 m |
|
Second Level |
Kitchen |
4.27 m |
3.06 m |
4.27 m x 3.06 m |
|
Second Level |
Eating Area |
3.1 m |
3.06 m |
3.1 m x 3.06 m |
|
Third Level |
Master Bedroom |
5.8 m |
3.66 m |
5.8 m x 3.66 m |
|
Third Level |
Bedroom |
3.95 m |
2.65 m |
3.95 m x 2.65 m |
|
Third Level |
Bedroom |
3.36 m |
306 m |
3.36 m x 306 m |
|
Ground Level |
Office |
3.35 m |
3.06 m |
3.35 m x 3.06 m |
|
Ground Level |
Laundry Room |
3.06 m |
2.02 m |
3.06 m x 2.02 m |
https://www.realtor.ca/PropertyDetails.aspx?PropertyId=21235636
