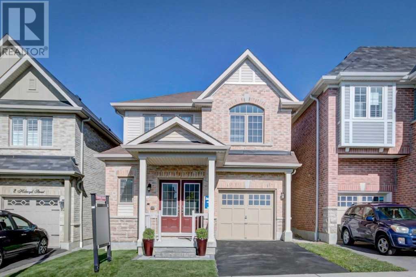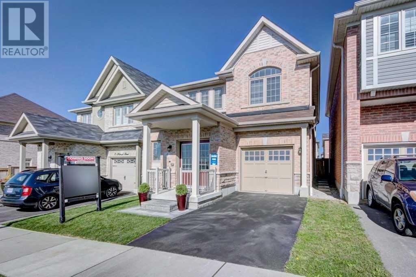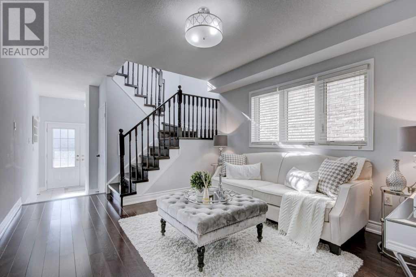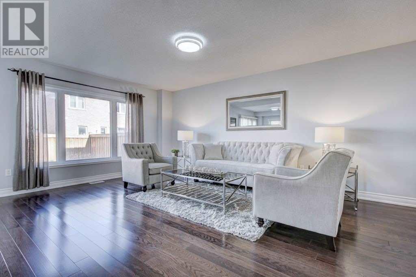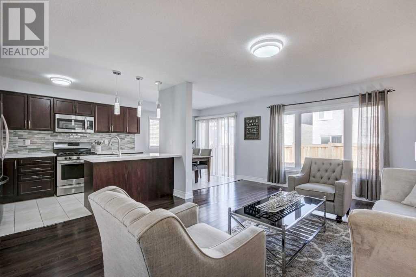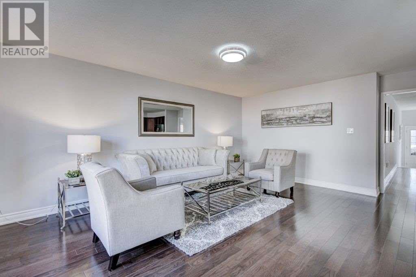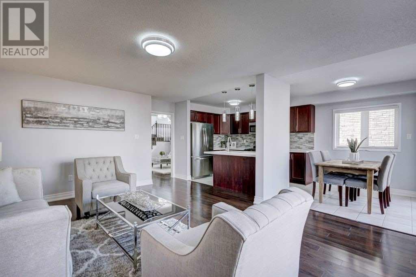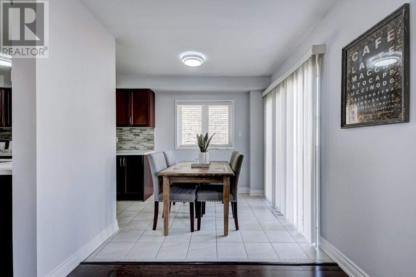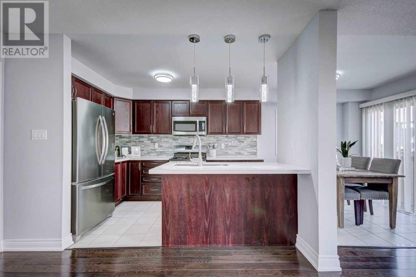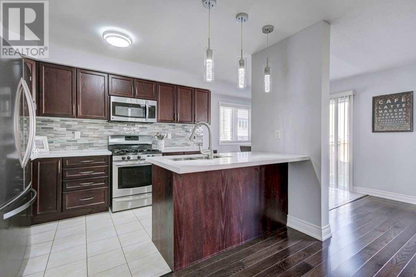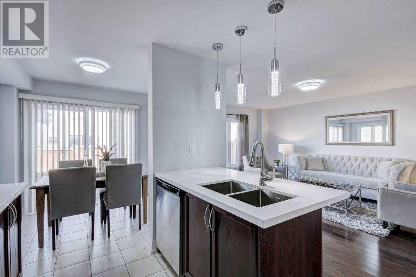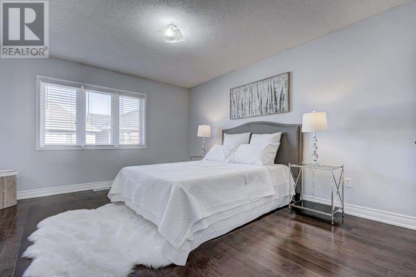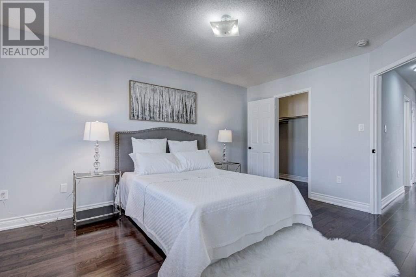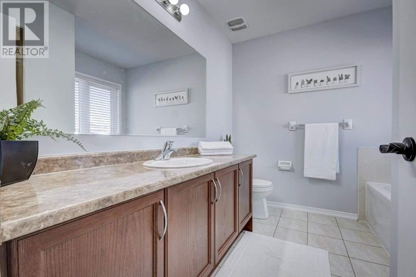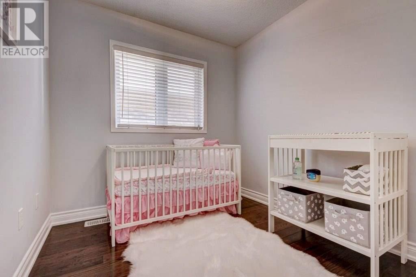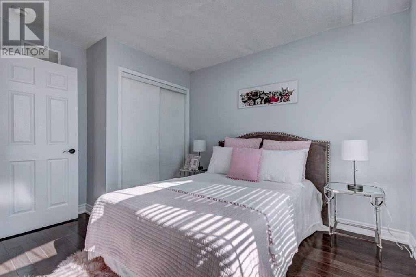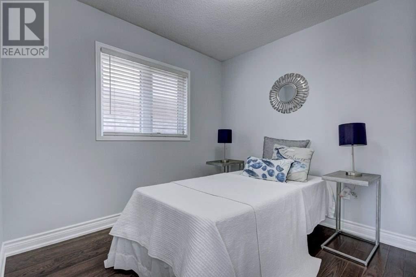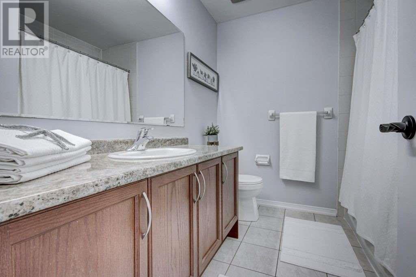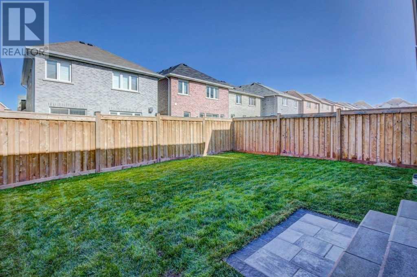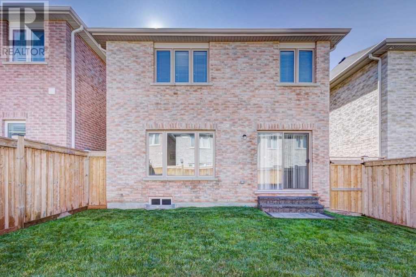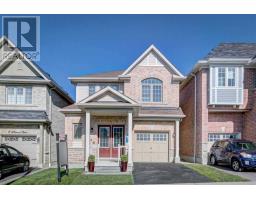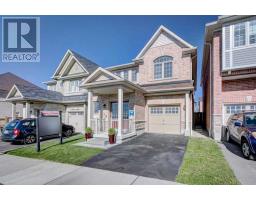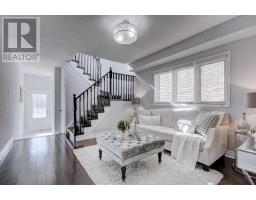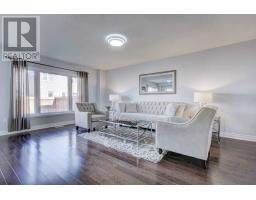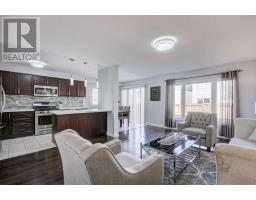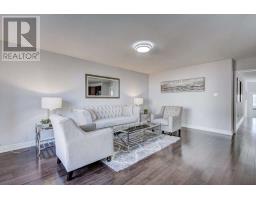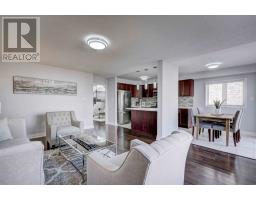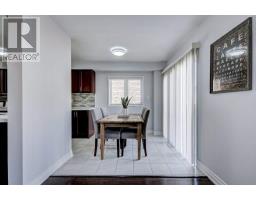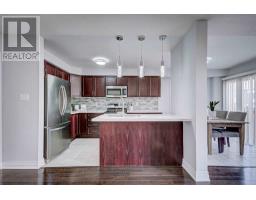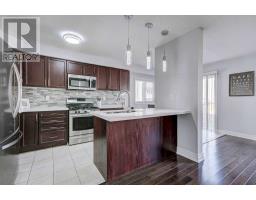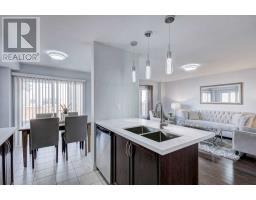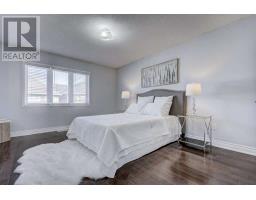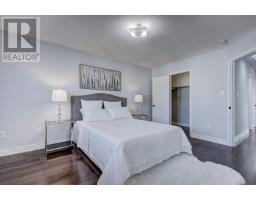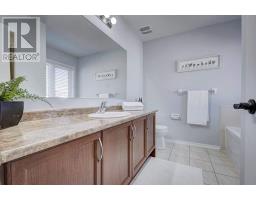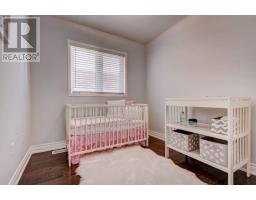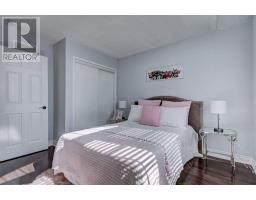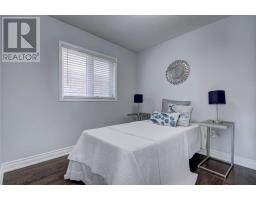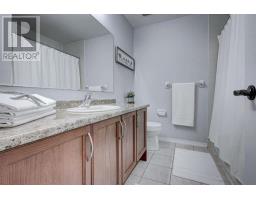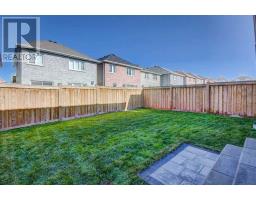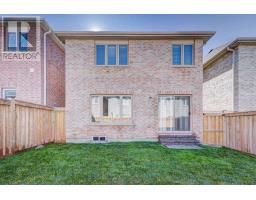4 Holroyd St Ajax, Ontario L1Z 0R7
4 Bedroom
3 Bathroom
Central Air Conditioning
Forced Air
$769,900
Meet Your Dream Home!!! Newly Built Absolutely Stunning Upgrades. Sliding Doors Leading Out To Private Backyard. Oak Hardwood Throughout Main And Second Floor. Quartz Counter Top And Freshly Painted Walls. Don't Miss This Opportunity To Own This Home. Quiet Neighbourhood, Minutes Away From Hwy 401, Mall, Schools And Shopping Plazas.**** EXTRAS **** Stainless Steel Double Door Fridge, Stainless Steel Microwave, Stainless Steel Cook-Top Gas, Stainless Steel Dishwasher, Washer, Dryer, All Electrical Light Fixtures, All Window Coverings. (id:25308)
Property Details
| MLS® Number | E4605122 |
| Property Type | Single Family |
| Community Name | Central East |
| Parking Space Total | 2 |
Building
| Bathroom Total | 3 |
| Bedrooms Above Ground | 4 |
| Bedrooms Total | 4 |
| Basement Type | Full |
| Construction Style Attachment | Detached |
| Cooling Type | Central Air Conditioning |
| Exterior Finish | Brick |
| Heating Fuel | Natural Gas |
| Heating Type | Forced Air |
| Stories Total | 2 |
| Type | House |
Parking
| Attached garage |
Land
| Acreage | No |
| Size Irregular | 30 X 85.38 Ft |
| Size Total Text | 30 X 85.38 Ft |
Rooms
| Level | Type | Length | Width | Dimensions |
|---|---|---|---|---|
| Second Level | Master Bedroom | 4.57 m | 3.9 m | 4.57 m x 3.9 m |
| Second Level | Bedroom 2 | 2.44 m | 2.44 m | 2.44 m x 2.44 m |
| Second Level | Bedroom 3 | 2.74 m | 2.44 m | 2.74 m x 2.44 m |
| Second Level | Bedroom 4 | 3.05 m | 3.17 m | 3.05 m x 3.17 m |
| Main Level | Living Room | 5.49 m | 4.27 m | 5.49 m x 4.27 m |
| Main Level | Dining Room | 3.66 m | 3.54 m | 3.66 m x 3.54 m |
| Main Level | Eating Area | 2.44 m | 2.44 m | 2.44 m x 2.44 m |
| Main Level | Kitchen | 3.54 m | 2.44 m | 3.54 m x 2.44 m |
https://www.realtor.ca/PropertyDetails.aspx?PropertyId=21235658
Interested?
Contact us for more information
