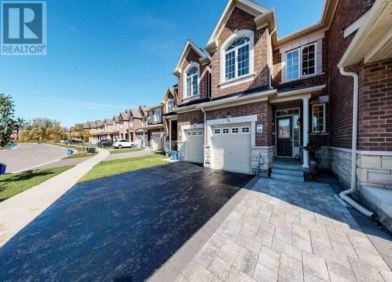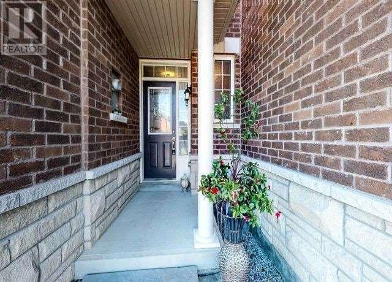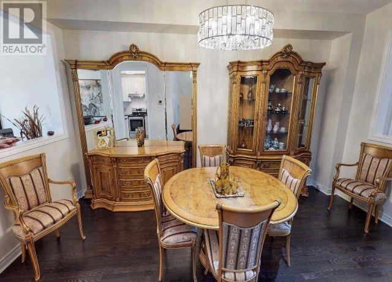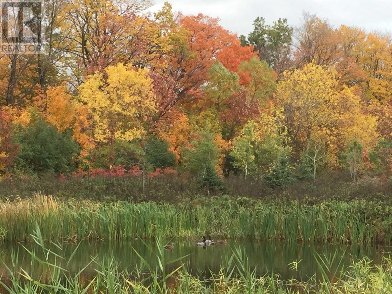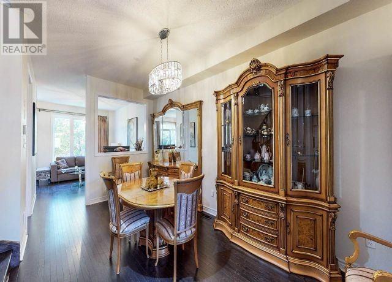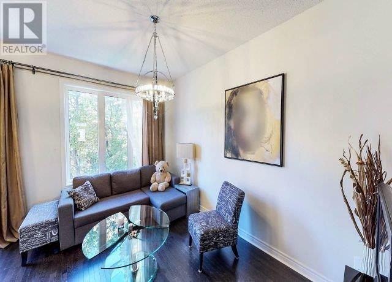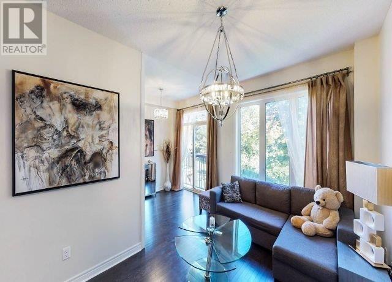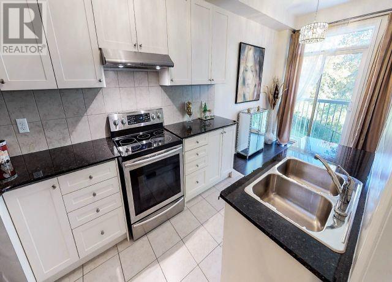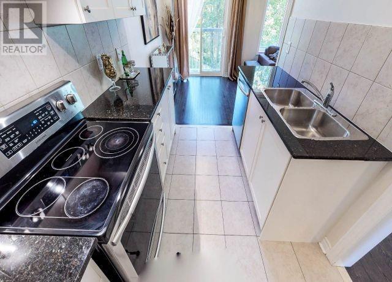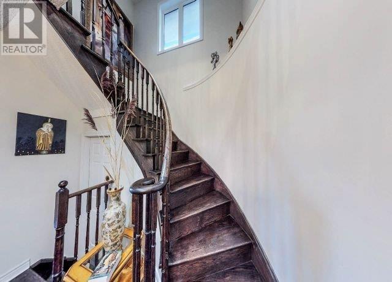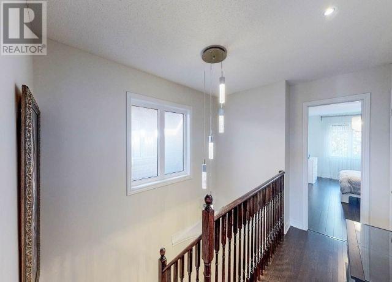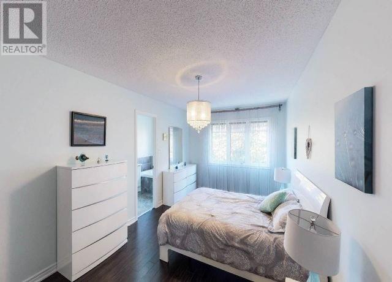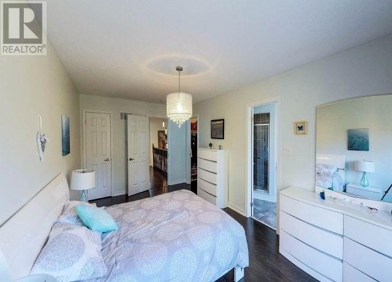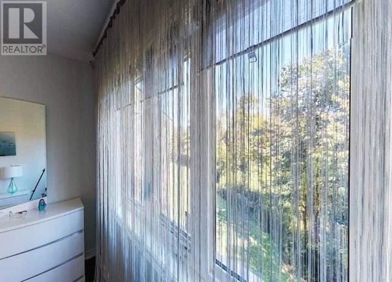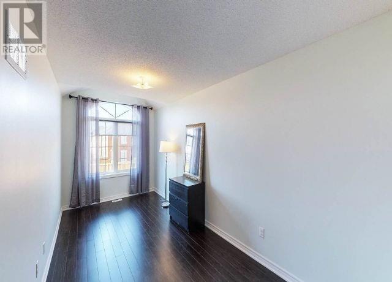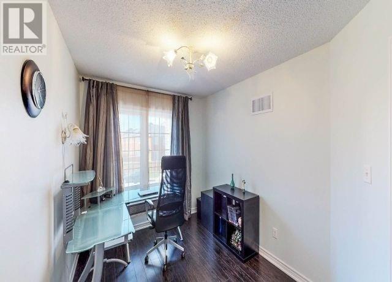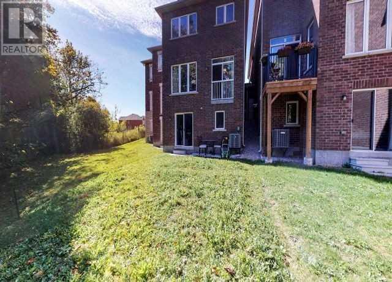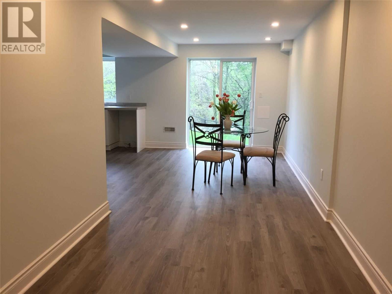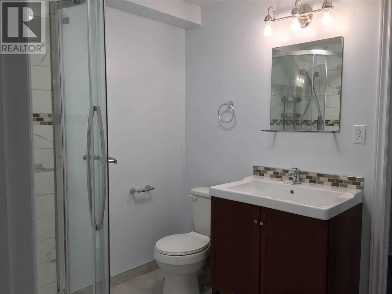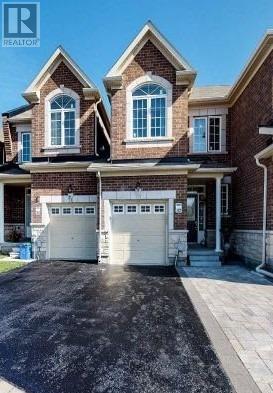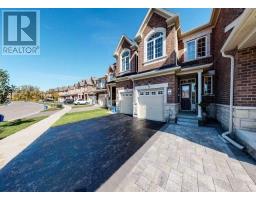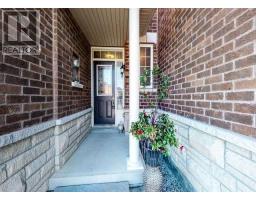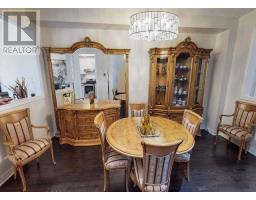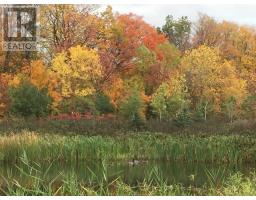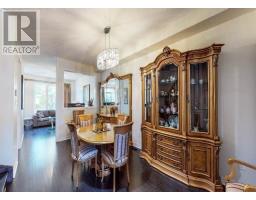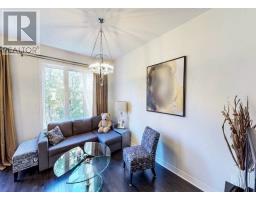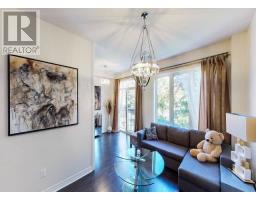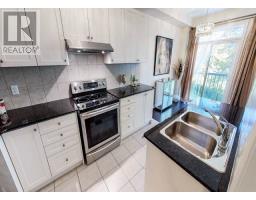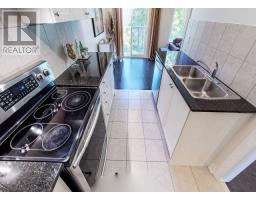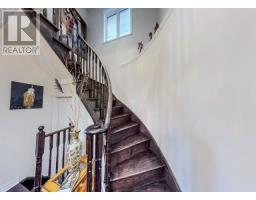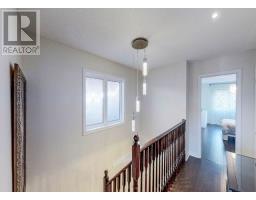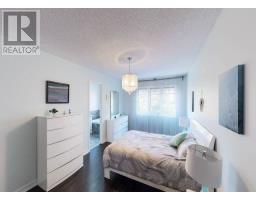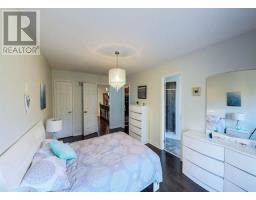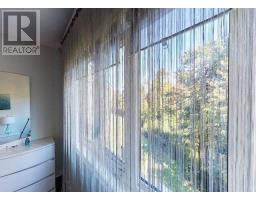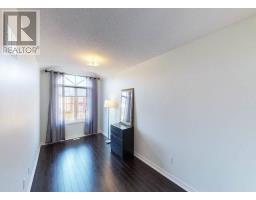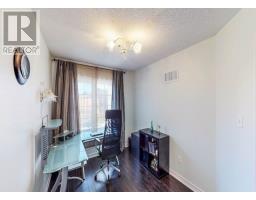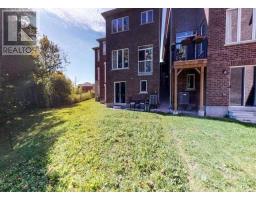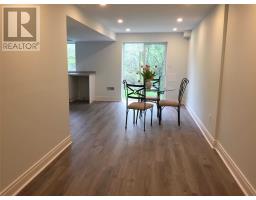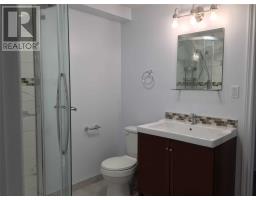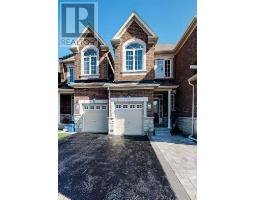4 Bedroom
4 Bathroom
Central Air Conditioning
Forced Air
$799,999
Ravine View, Freehold With W/O Basement Apartment, South Facing Townhome! 9 Ft Ceilings, Hardwood Floor On Main Level W/ Oak Staircase, Upgraded Light Futures, Upgraded Tall Kitchen Cabinets With Granite Countertop, Two Laundries. High Demand Area In The Heart Of Prestigious Richmond Hill. Walk To Transit, Lake, Parks, Shops, Schools. Extended Interlock Driveway To Park 3 Cars. Basement Apartment With Full Kitchen, W/I Closet, 4 Pc Bath And Own Laundry.**** EXTRAS **** All Appliances, All Elf's, Window Cov, Cvac, Permit For 10 X 19.5 Ft Deck Received And Paid. Exclude: Great R Chandelier, M. Br. Curtains. All Meas/Taxes To Be Verified By The Buyer/The Buyer's Agent. Bsmt Tenant Leaving Before Dec.1st. (id:25308)
Property Details
|
MLS® Number
|
N4604945 |
|
Property Type
|
Single Family |
|
Community Name
|
Jefferson |
|
Amenities Near By
|
Park, Public Transit |
|
Features
|
Ravine |
|
Parking Space Total
|
4 |
|
View Type
|
View |
Building
|
Bathroom Total
|
4 |
|
Bedrooms Above Ground
|
3 |
|
Bedrooms Below Ground
|
1 |
|
Bedrooms Total
|
4 |
|
Basement Development
|
Finished |
|
Basement Features
|
Separate Entrance, Walk Out |
|
Basement Type
|
N/a (finished) |
|
Construction Style Attachment
|
Attached |
|
Cooling Type
|
Central Air Conditioning |
|
Exterior Finish
|
Brick |
|
Heating Fuel
|
Natural Gas |
|
Heating Type
|
Forced Air |
|
Stories Total
|
2 |
|
Type
|
Row / Townhouse |
Parking
Land
|
Acreage
|
No |
|
Land Amenities
|
Park, Public Transit |
|
Size Irregular
|
22.51 X 105 Ft |
|
Size Total Text
|
22.51 X 105 Ft |
|
Surface Water
|
Lake/pond |
Rooms
| Level |
Type |
Length |
Width |
Dimensions |
|
Second Level |
Master Bedroom |
5.79 m |
3.35 m |
5.79 m x 3.35 m |
|
Second Level |
Bedroom 2 |
5.42 m |
2.59 m |
5.42 m x 2.59 m |
|
Second Level |
Bedroom 3 |
3.84 m |
2.8 m |
3.84 m x 2.8 m |
|
Basement |
Kitchen |
3.04 m |
3.05 m |
3.04 m x 3.05 m |
|
Basement |
Living Room |
7.3 m |
3.05 m |
7.3 m x 3.05 m |
|
Basement |
Bedroom |
2.43 m |
3.05 m |
2.43 m x 3.05 m |
|
Basement |
Laundry Room |
|
|
|
|
Main Level |
Kitchen |
3.47 m |
2.31 m |
3.47 m x 2.31 m |
|
Main Level |
Eating Area |
2.76 m |
2.45 m |
2.76 m x 2.45 m |
|
Main Level |
Great Room |
5.79 m |
3.63 m |
5.79 m x 3.63 m |
|
Main Level |
Dining Room |
4.23 m |
6 m |
4.23 m x 6 m |
|
Main Level |
Laundry Room |
|
|
|
https://www.realtor.ca/PropertyDetails.aspx?PropertyId=21235710
