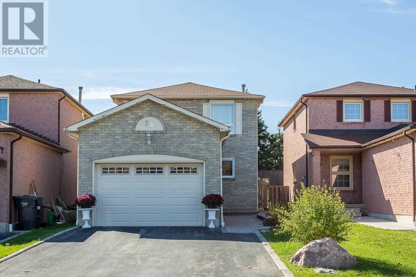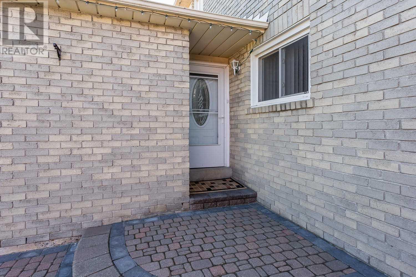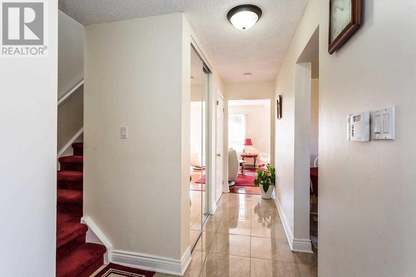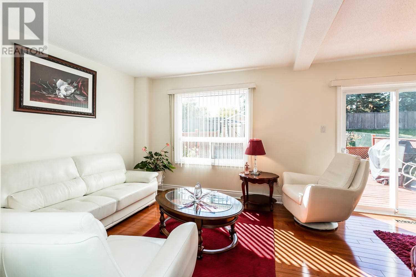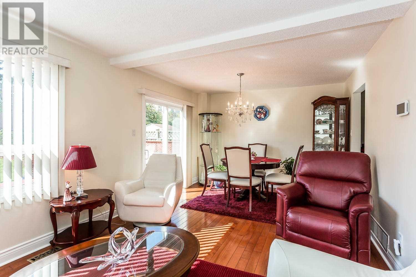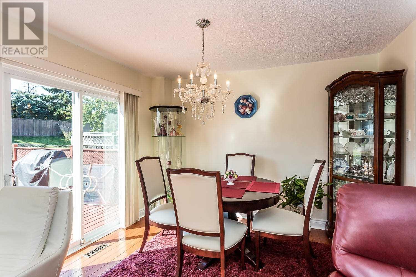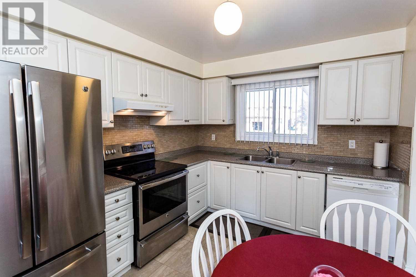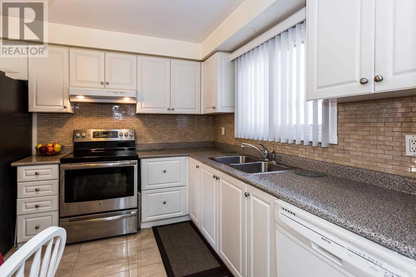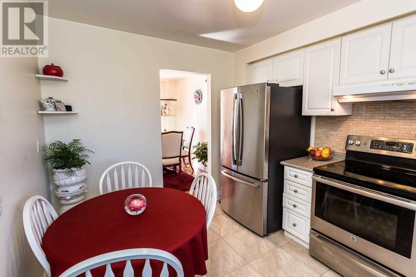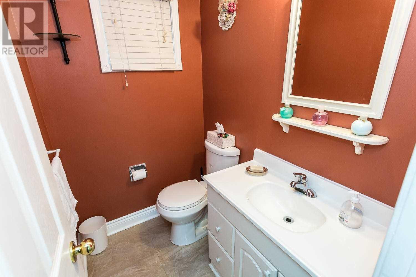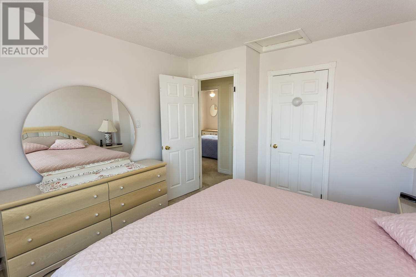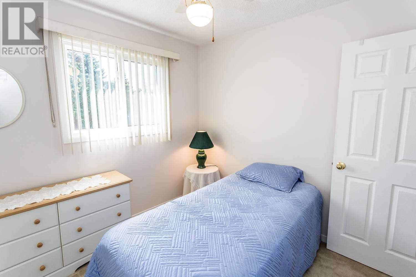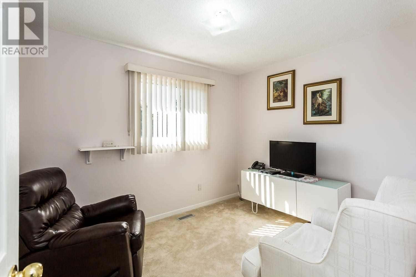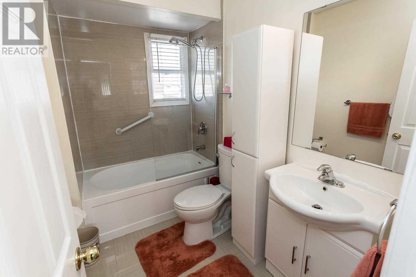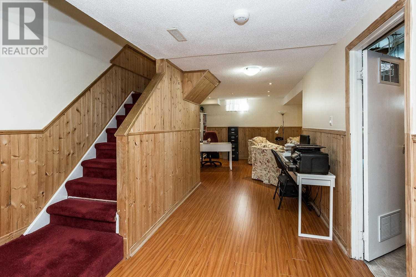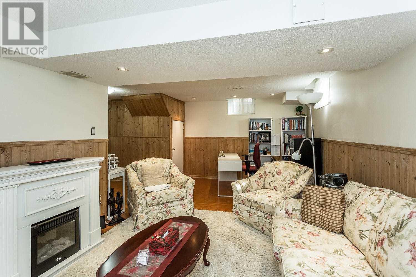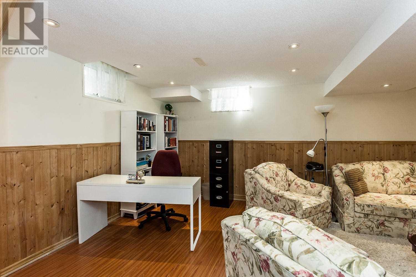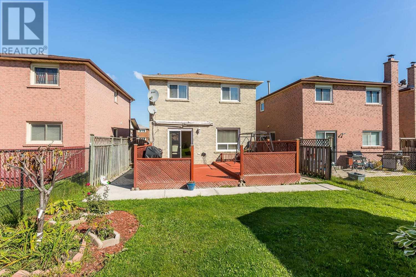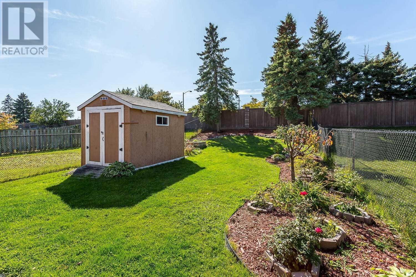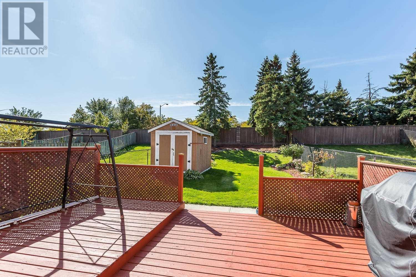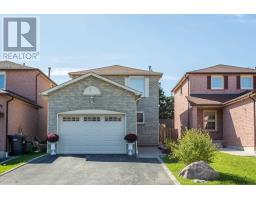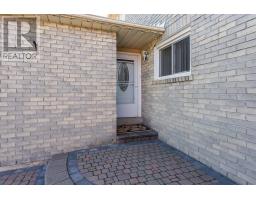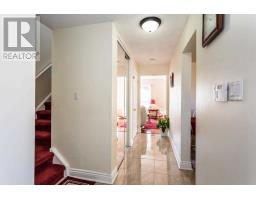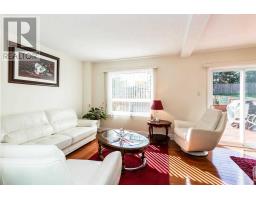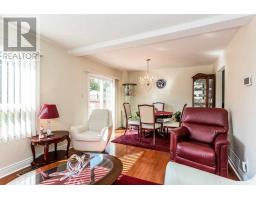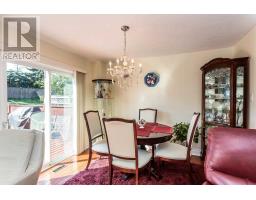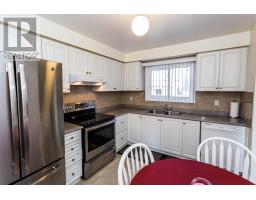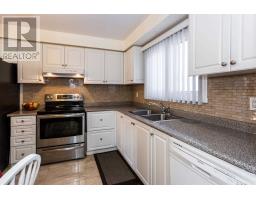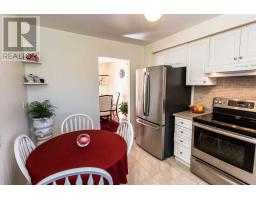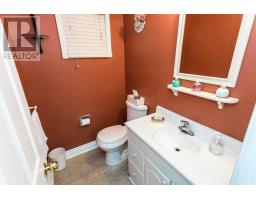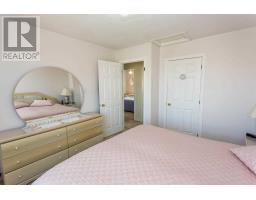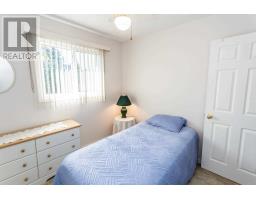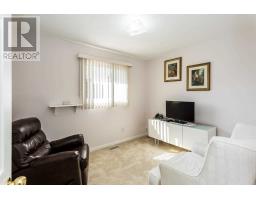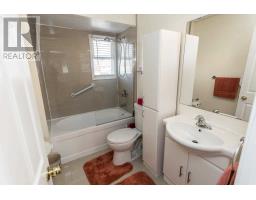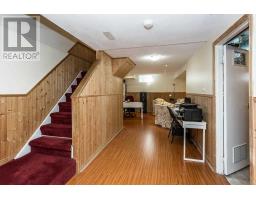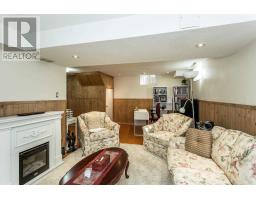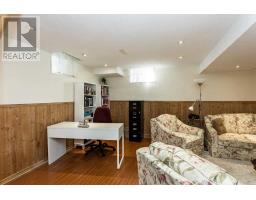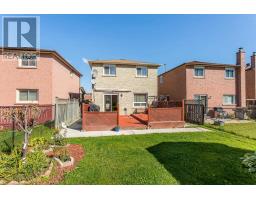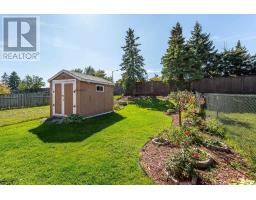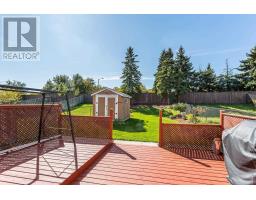3 Bedroom
3 Bathroom
Central Air Conditioning
Forced Air
$649,999
Wonderful 2 Storey Detached With Extra Deep Lot. Perfect For Young Family! Features Main Flr Living/Dining Area W/Hardwood Flrs, Great Eat-In Kitchen With Ceramic Tiles. 2nd Flr Offers 3 Good Sized Bedrms & Main Bath. Finished Bsmt With Large Rec Area W/Laminate. Backyard With Deck, Shed & Paved Walkway. Extremely Well Kept Home Move In Ready Condition On The Border Of Brampton/Mississauga. Close To All Amenities, Schools, Transit, Shopping & Highways.**** EXTRAS **** Well Maintained Hardwood/Broadloom, Huge Deck In Yard, Concrete Walkway Around, Roof & Windows Are In Excellent Shape, Modern Tiles , Fridge, Stove, Washer, Dryer, Dishwasher, Furnace 2017, A/C 2017. (id:25308)
Property Details
|
MLS® Number
|
W4604938 |
|
Property Type
|
Single Family |
|
Community Name
|
Fletcher's Creek South |
|
Parking Space Total
|
4 |
Building
|
Bathroom Total
|
3 |
|
Bedrooms Above Ground
|
3 |
|
Bedrooms Total
|
3 |
|
Basement Development
|
Finished |
|
Basement Type
|
N/a (finished) |
|
Construction Style Attachment
|
Detached |
|
Cooling Type
|
Central Air Conditioning |
|
Exterior Finish
|
Brick |
|
Heating Fuel
|
Natural Gas |
|
Heating Type
|
Forced Air |
|
Stories Total
|
2 |
|
Type
|
House |
Parking
Land
|
Acreage
|
No |
|
Size Irregular
|
29.86 X 152.3 Ft ; Must See Home |
|
Size Total Text
|
29.86 X 152.3 Ft ; Must See Home |
Rooms
| Level |
Type |
Length |
Width |
Dimensions |
|
Second Level |
Master Bedroom |
3.66 m |
3.23 m |
3.66 m x 3.23 m |
|
Second Level |
Bedroom 2 |
3.23 m |
2.74 m |
3.23 m x 2.74 m |
|
Second Level |
Bedroom 3 |
3.68 m |
2.74 m |
3.68 m x 2.74 m |
|
Basement |
Recreational, Games Room |
6.09 m |
3.35 m |
6.09 m x 3.35 m |
|
Basement |
Laundry Room |
2.68 m |
3.66 m |
2.68 m x 3.66 m |
|
Main Level |
Living Room |
3.47 m |
3.3 m |
3.47 m x 3.3 m |
|
Main Level |
Dining Room |
3.47 m |
3 m |
3.47 m x 3 m |
|
Main Level |
Kitchen |
3.66 m |
3 m |
3.66 m x 3 m |
https://www.realtor.ca/PropertyDetails.aspx?PropertyId=21235819
