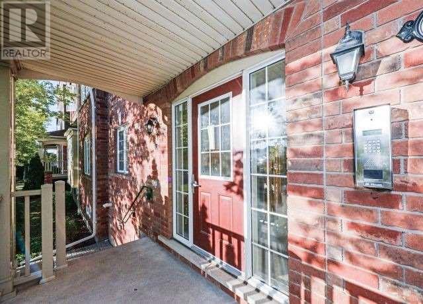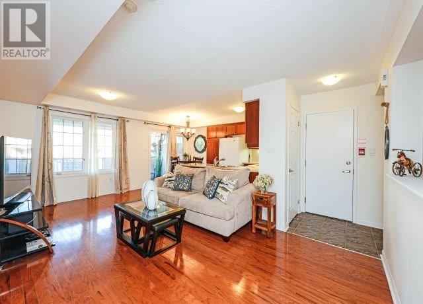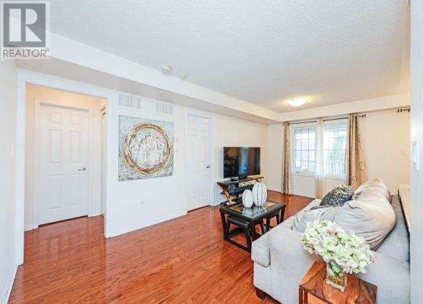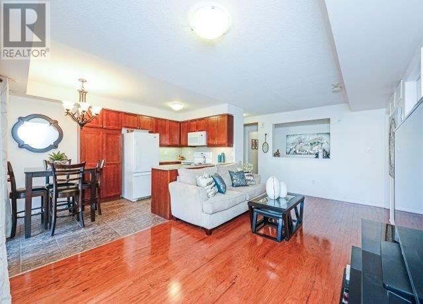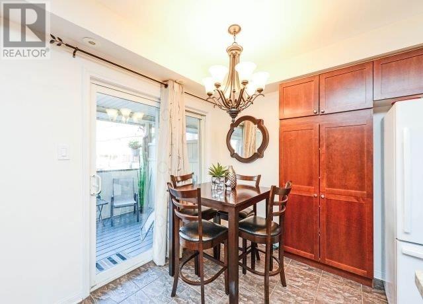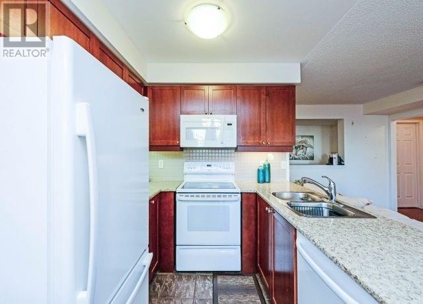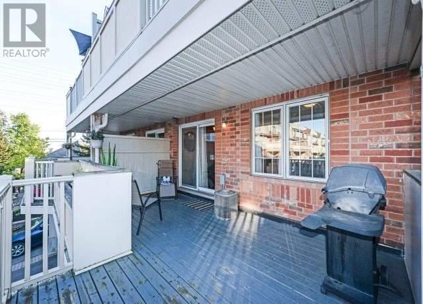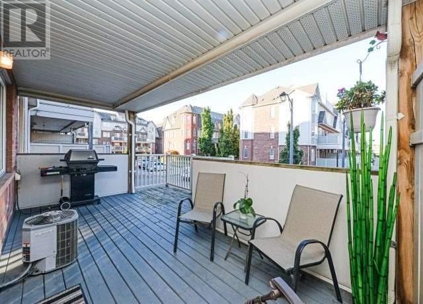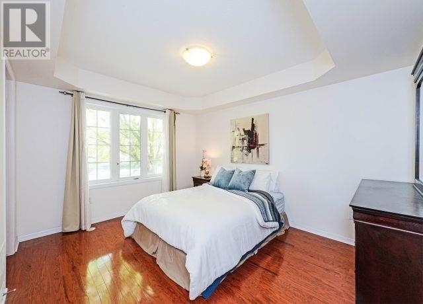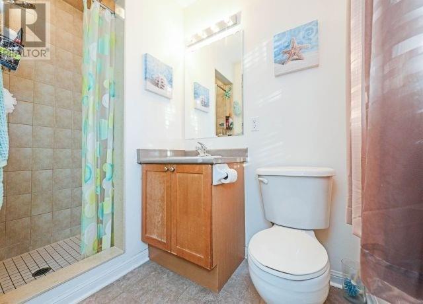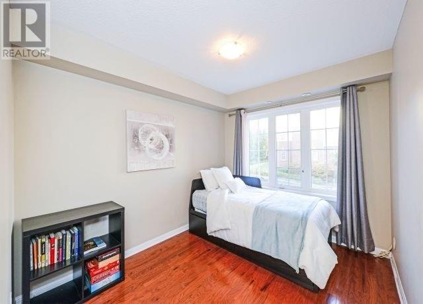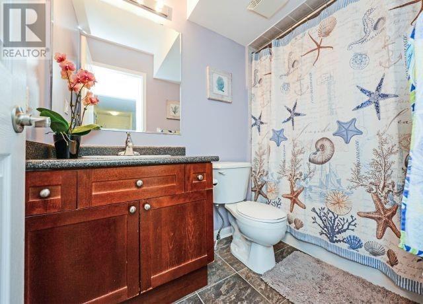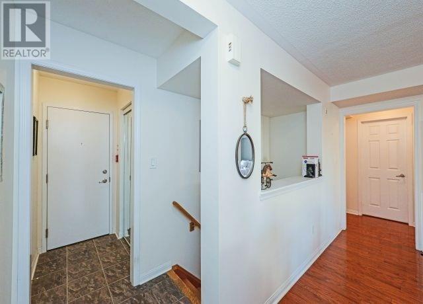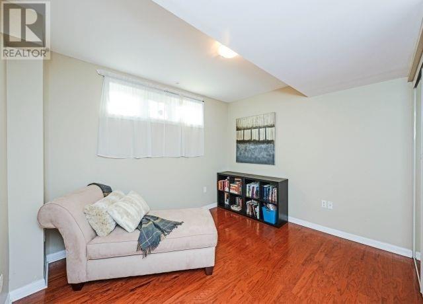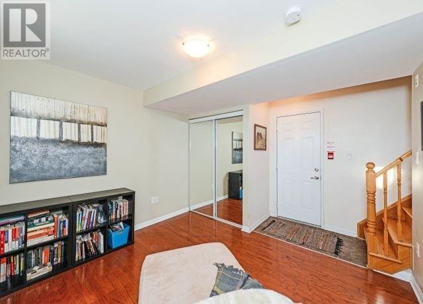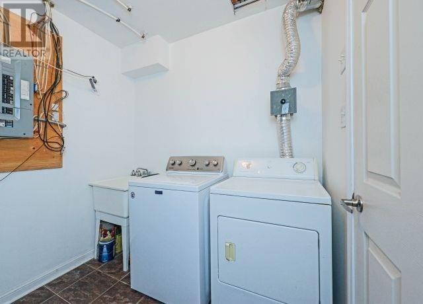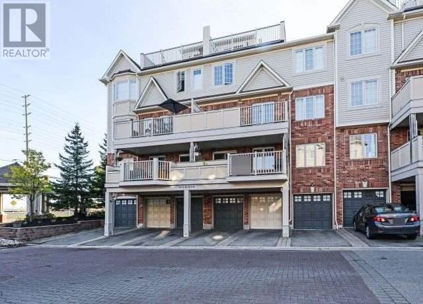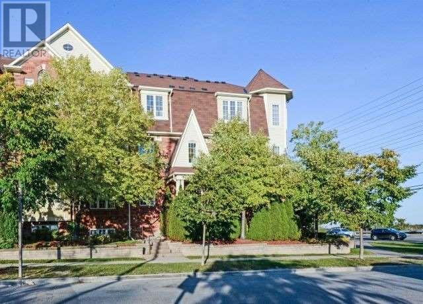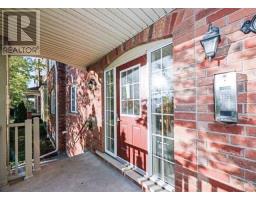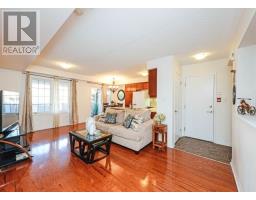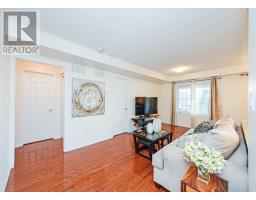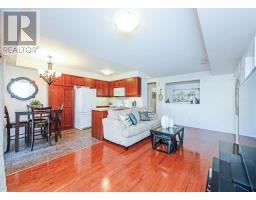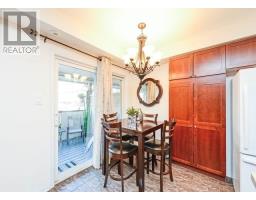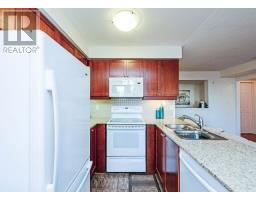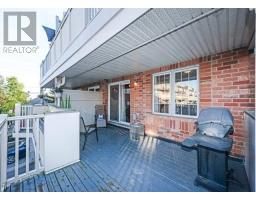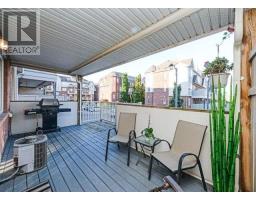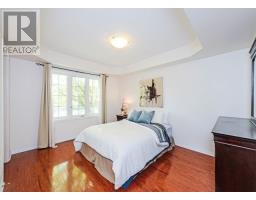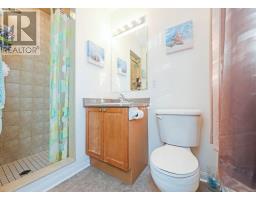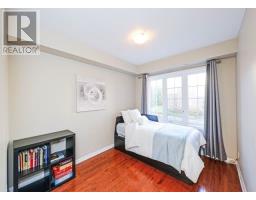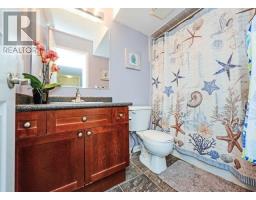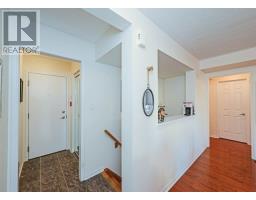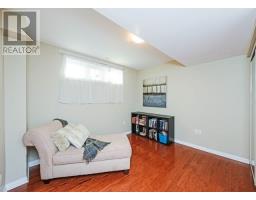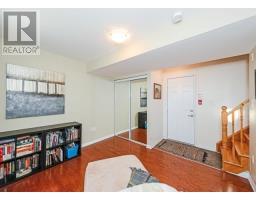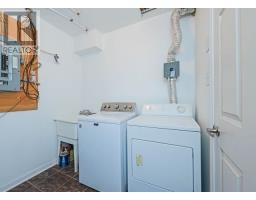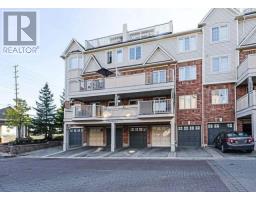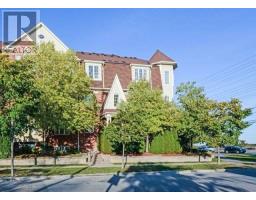#4 -3019 Elmcreek Dr Mississauga, Ontario L5B 0B6
$589,000Maintenance,
$375 Monthly
Maintenance,
$375 MonthlyLocation! Location! This Beautiful Main Level Spacious Open Concept Home Is Perfectly Situated So You Can Walk To Plenty Of Shopping In The Plaza Across The Street Or Drive Minutes To Go Train, Qew, Square One, Trillium Hospital And More. Hardwood Floor Throughout,Lower Level Is Finished With Huge Window, Oak Staircase And Walk Out To Garage. Huge Balcony (150 Sqft). Enjoy Holidays In Your New Home. Make Offer And Let's Negotiate. Open House Sunday 2-4Pm**** EXTRAS **** Fridge, Stove, Dishwasher, Overhead Microwave, Washer/Dryer, All Electrical Light Fixtures, Air Conditioner, New (2018) Garage Door Opener With Remote Controls. Hot Water Tank Is Rental. Property Also Has Side Emergency Exit. (id:25308)
Property Details
| MLS® Number | W4605207 |
| Property Type | Single Family |
| Neigbourhood | Cooksville |
| Community Name | Cooksville |
| Amenities Near By | Hospital, Park, Public Transit, Schools |
| Features | Balcony |
| Parking Space Total | 2 |
Building
| Bathroom Total | 2 |
| Bedrooms Above Ground | 2 |
| Bedrooms Below Ground | 1 |
| Bedrooms Total | 3 |
| Basement Development | Finished |
| Basement Features | Walk Out |
| Basement Type | N/a (finished) |
| Cooling Type | Central Air Conditioning |
| Exterior Finish | Brick |
| Heating Fuel | Natural Gas |
| Heating Type | Forced Air |
| Type | Row / Townhouse |
Parking
| Garage | |
| Visitor parking |
Land
| Acreage | No |
| Land Amenities | Hospital, Park, Public Transit, Schools |
Rooms
| Level | Type | Length | Width | Dimensions |
|---|---|---|---|---|
| Basement | Recreational, Games Room | 3.62 m | 3.07 m | 3.62 m x 3.07 m |
| Main Level | Living Room | 6.04 m | 3.15 m | 6.04 m x 3.15 m |
| Main Level | Dining Room | 6.04 m | 3.15 m | 6.04 m x 3.15 m |
| Main Level | Kitchen | 4.36 m | 2.46 m | 4.36 m x 2.46 m |
| Main Level | Master Bedroom | 4.07 m | 3.36 m | 4.07 m x 3.36 m |
| Main Level | Bedroom 2 | 3.25 m | 2.75 m | 3.25 m x 2.75 m |
https://www.realtor.ca/PropertyDetails.aspx?PropertyId=21235871
Interested?
Contact us for more information
