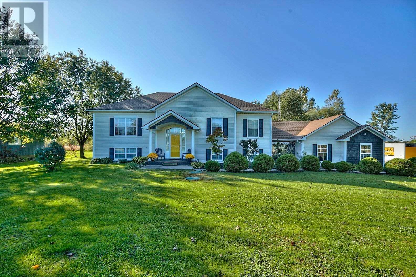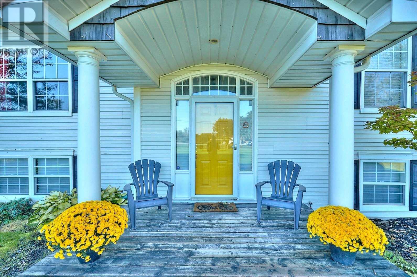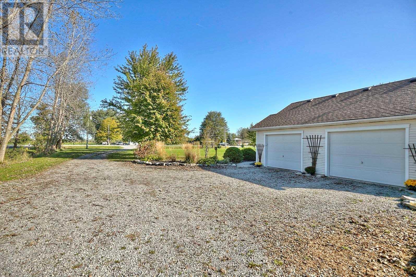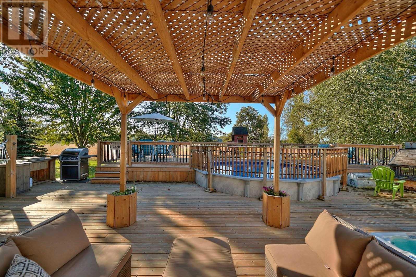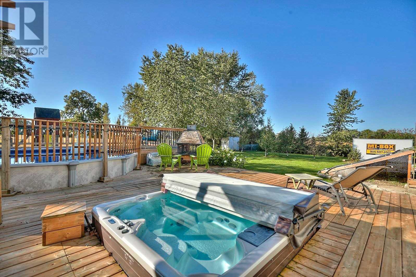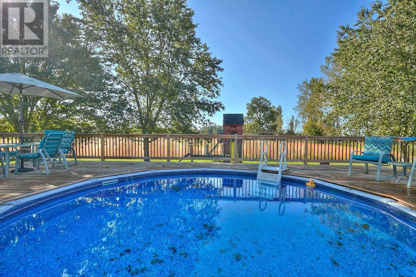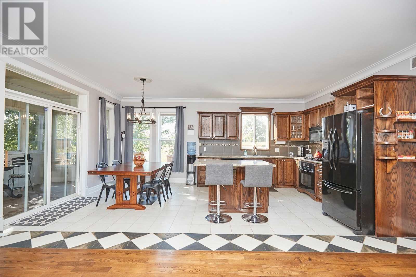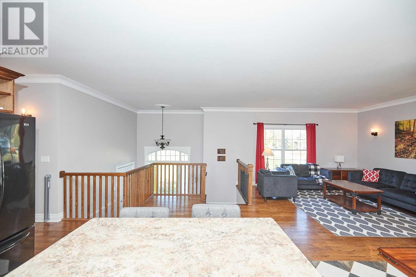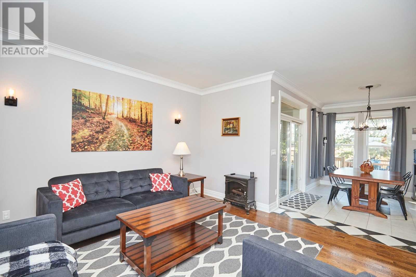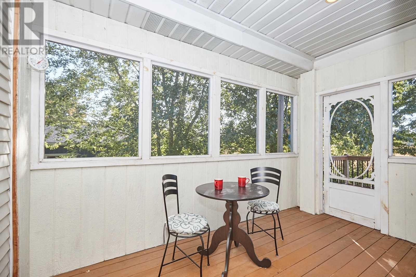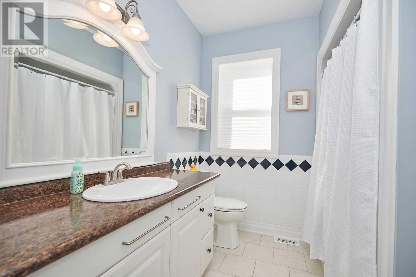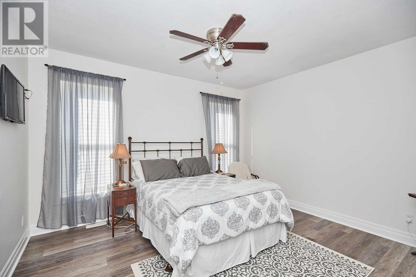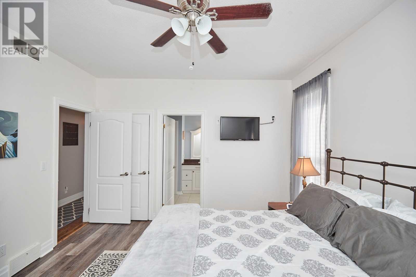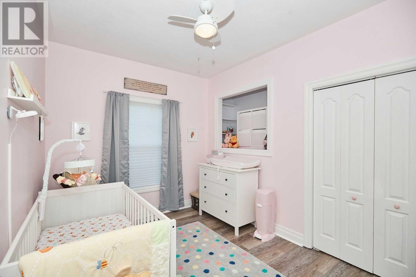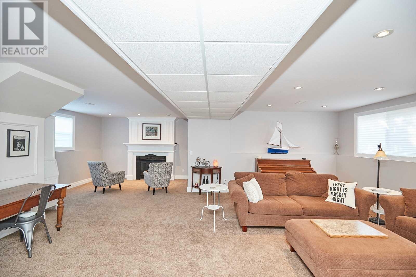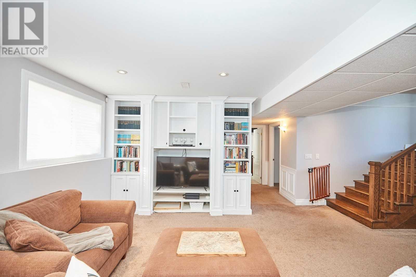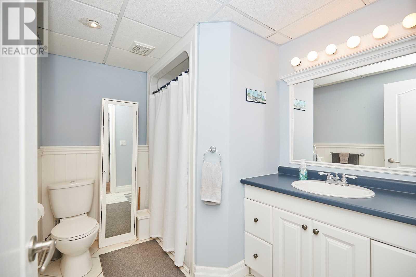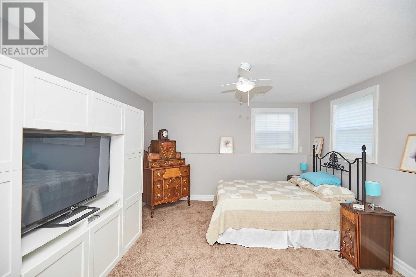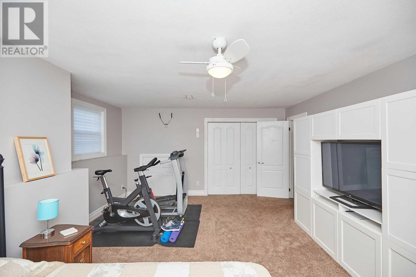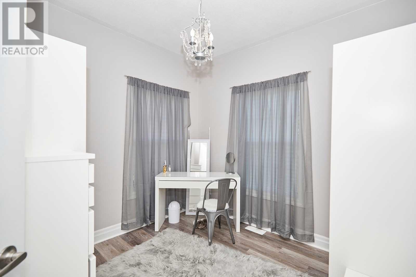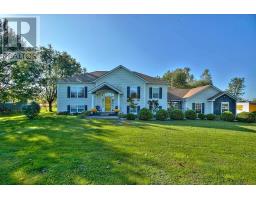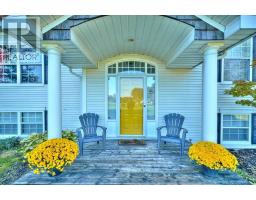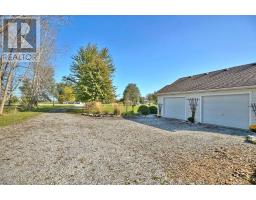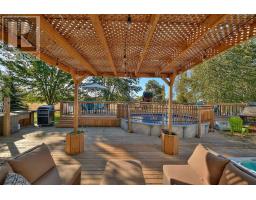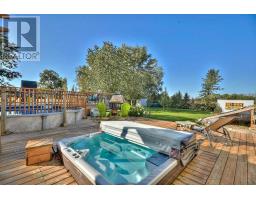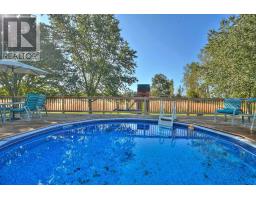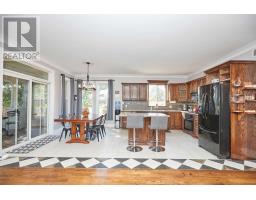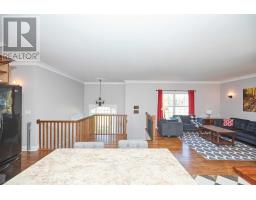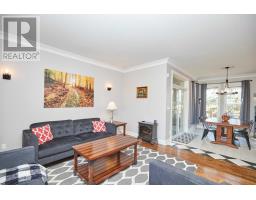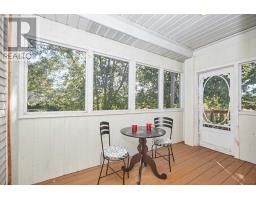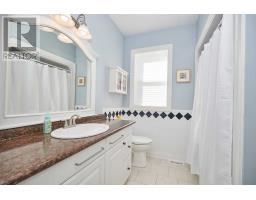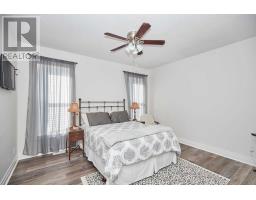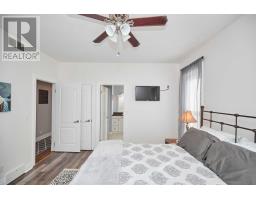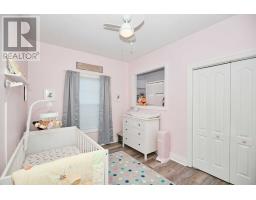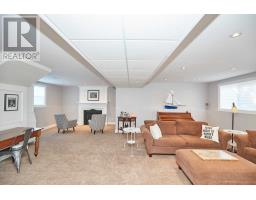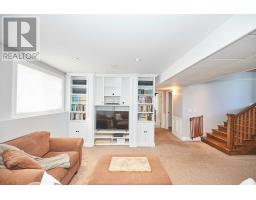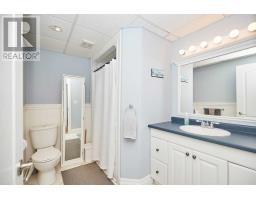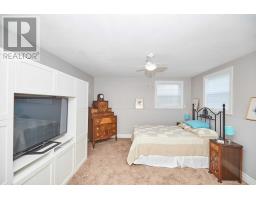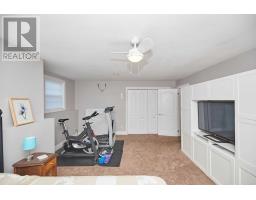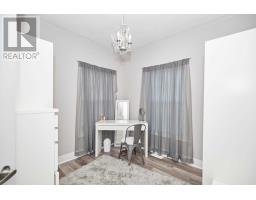4 Bedroom
2 Bathroom
Raised Bungalow
Fireplace
Above Ground Pool
Central Air Conditioning
Forced Air
$619,900
This Beautiful Home Sits On 1 Acre Of Land. Featuring Open Concept Main Floor W/ Gleaming Hrdwd Floors, Kitchen With Center Island & Large Dining Area For Family Get Togethers, With Plenty Of Counter & Cupboard Space. The Sunny & Spacious Lower Level Has A Cozy Gas Fireplace, Large Entertaining Space, Huge 4th Bedroom, 3Pc Bath & Walkout To Heated Oversized Garage From The Bright Laundry Room. Upgrades To The House Include Roof, Hot Tub Pump, Septic Update**** EXTRAS **** Pool Pump And Liner, New Flooring In Bdrms. Include: Fridge, Gas Stove, B/I Oven, B/I Microwave, B/I Dishwasher, Garage Door Openers And Remotes, Chicken Coop, Solar Panel Heater, Hot Tub, Above Ground Pool, Play Set & Outdoor Fireplace. (id:25308)
Property Details
|
MLS® Number
|
X4605055 |
|
Property Type
|
Single Family |
|
Parking Space Total
|
12 |
|
Pool Type
|
Above Ground Pool |
Building
|
Bathroom Total
|
2 |
|
Bedrooms Above Ground
|
3 |
|
Bedrooms Below Ground
|
1 |
|
Bedrooms Total
|
4 |
|
Architectural Style
|
Raised Bungalow |
|
Basement Development
|
Finished |
|
Basement Type
|
N/a (finished) |
|
Construction Style Attachment
|
Detached |
|
Cooling Type
|
Central Air Conditioning |
|
Exterior Finish
|
Vinyl |
|
Fireplace Present
|
Yes |
|
Heating Fuel
|
Natural Gas |
|
Heating Type
|
Forced Air |
|
Stories Total
|
1 |
|
Type
|
House |
Parking
Land
|
Acreage
|
No |
|
Size Irregular
|
166.7 X 261.5 Ft |
|
Size Total Text
|
166.7 X 261.5 Ft|1/2 - 1.99 Acres |
Rooms
| Level |
Type |
Length |
Width |
Dimensions |
|
Lower Level |
Family Room |
5.89 m |
4.27 m |
5.89 m x 4.27 m |
|
Lower Level |
Bathroom |
|
|
|
|
Lower Level |
Bedroom 4 |
5.82 m |
4.32 m |
5.82 m x 4.32 m |
|
Lower Level |
Laundry Room |
|
|
|
|
Main Level |
Living Room |
4.27 m |
4.2 m |
4.27 m x 4.2 m |
|
Main Level |
Dining Room |
3.91 m |
2.82 m |
3.91 m x 2.82 m |
|
Main Level |
Kitchen |
3.35 m |
2.74 m |
3.35 m x 2.74 m |
|
Main Level |
Sunroom |
3.91 m |
1.22 m |
3.91 m x 1.22 m |
|
Main Level |
Bathroom |
|
|
|
|
Main Level |
Master Bedroom |
4.17 m |
3.81 m |
4.17 m x 3.81 m |
|
Main Level |
Bedroom 2 |
2.3 m |
2.79 m |
2.3 m x 2.79 m |
|
Main Level |
Bedroom 3 |
3.63 m |
2.74 m |
3.63 m x 2.74 m |
Utilities
|
Natural Gas
|
Installed |
|
Electricity
|
Installed |
|
Cable
|
Installed |
https://www.realtor.ca/PropertyDetails.aspx?PropertyId=21235914
