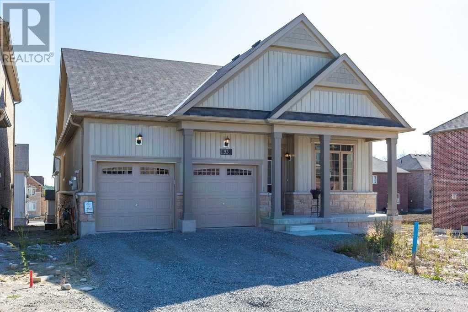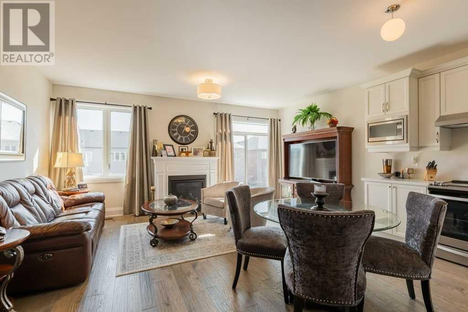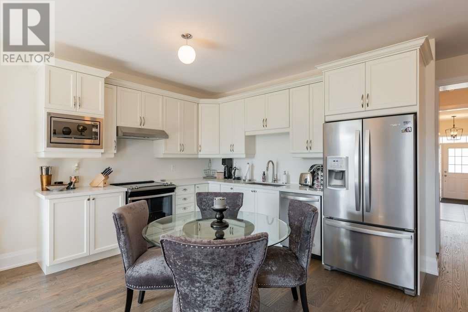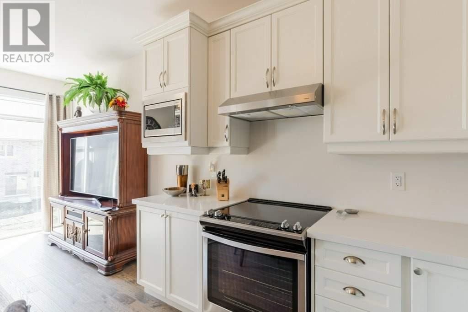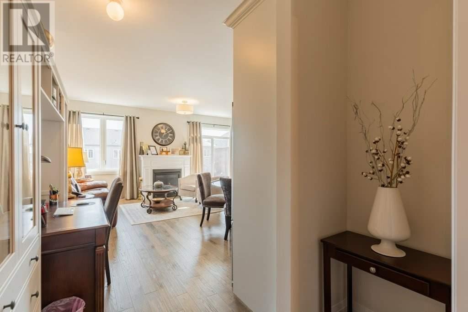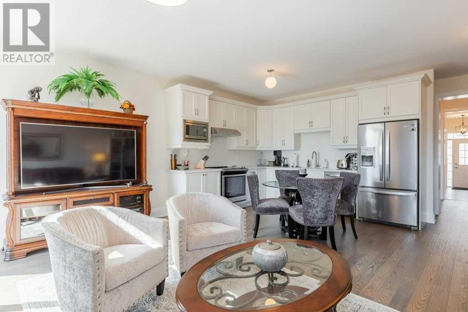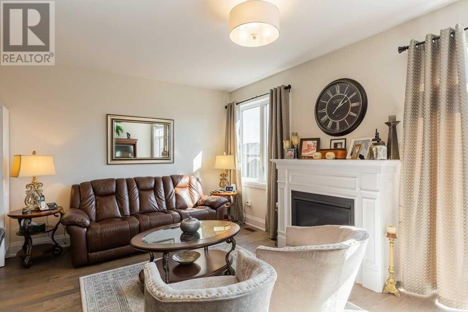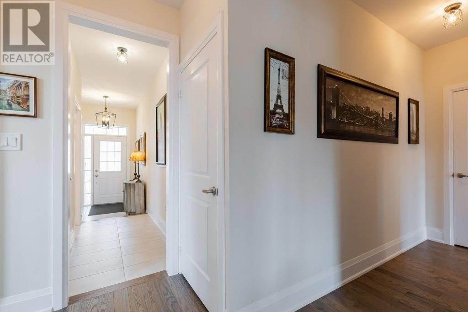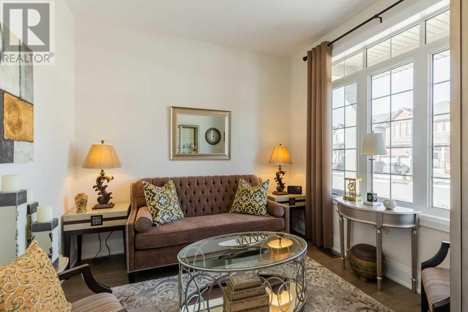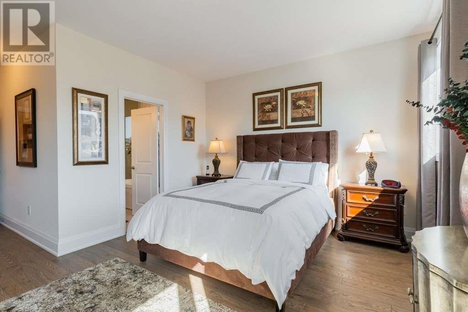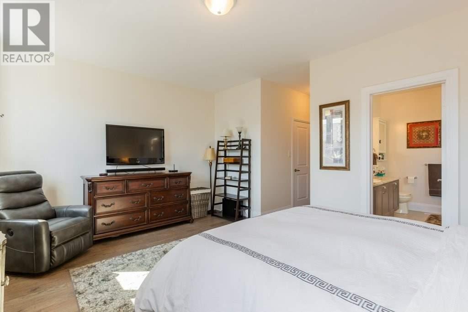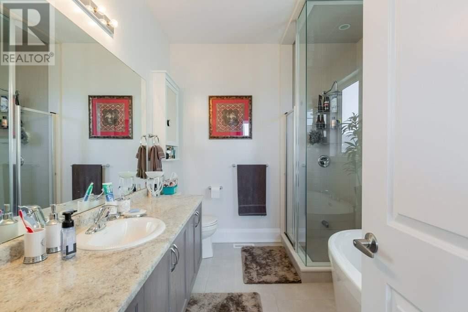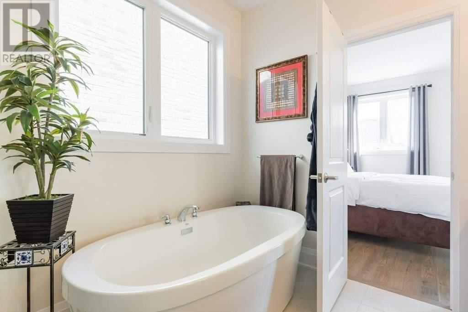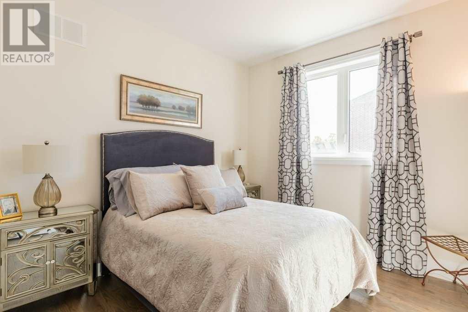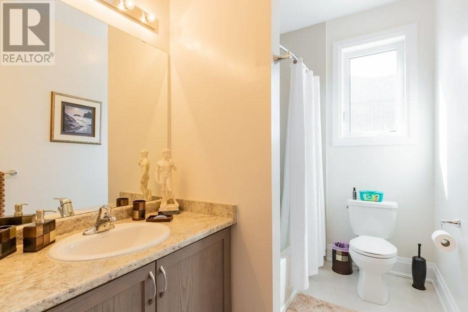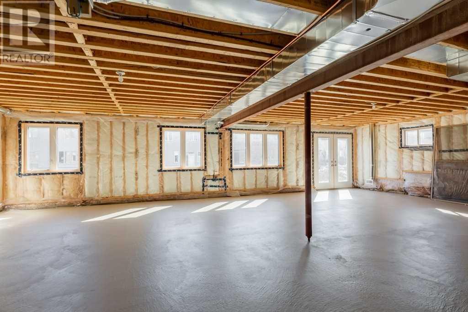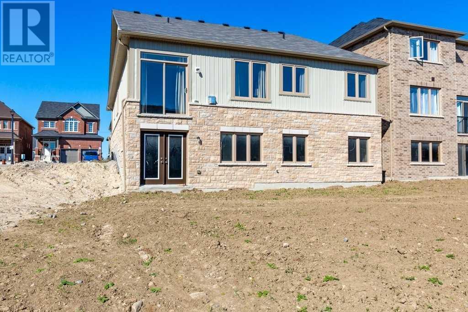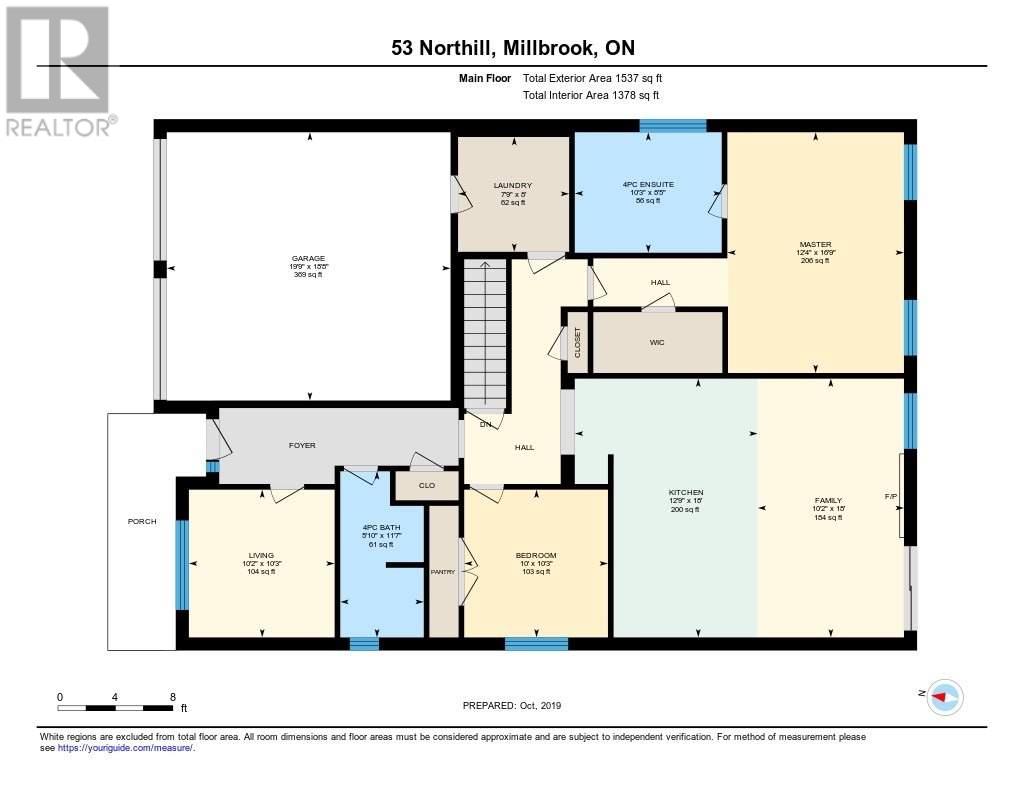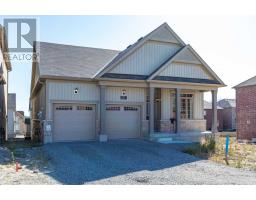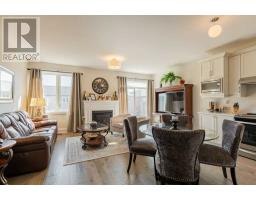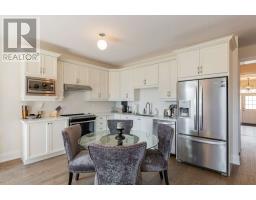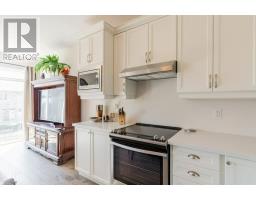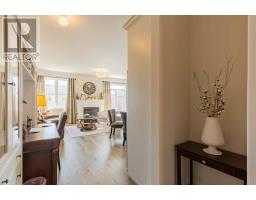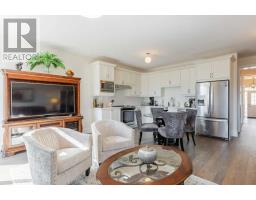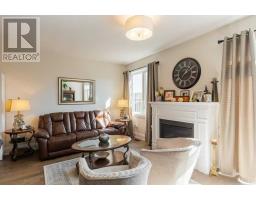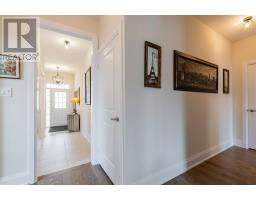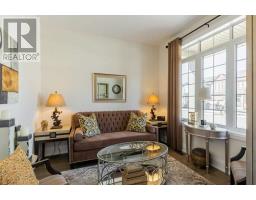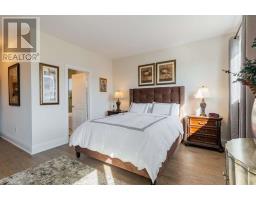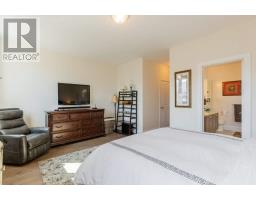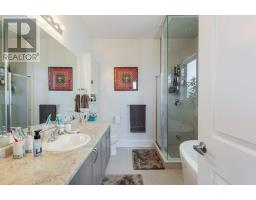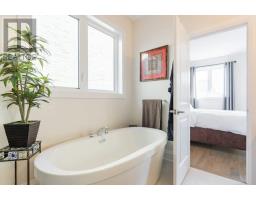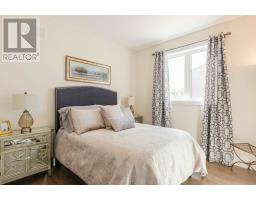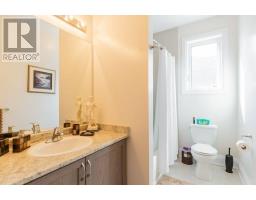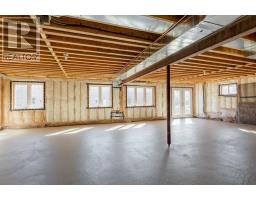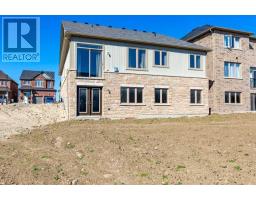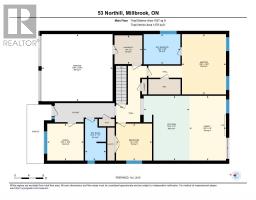2 Bedroom
2 Bathroom
Bungalow
Fireplace
Central Air Conditioning
Forced Air
$699,000
Rare 1520Sf New Built Bungalow In Sought After Bromont Homes Community In Millbrook! Owner Had No Intentions Of Selling And Put Over $50,000 Into Upgrades And Modifications To This Luxurious Build. Large Master, En-Suite W/ Soaker Tub And Glass Shower! 2 Bedrooms, Plus A Separate Living Room That Could Be A Large Office Or 3rd Bedroom. Wide Open Basement With Double French Door Walkout And Large Windows Leaving You The Feeling You Are Not In A Basement!**** EXTRAS **** Double Car Garage, Gas Fireplace. Too Many Upgrades To List..... Include Fridge, Stove, Micro, Dishwasher, Washer/Dryer, Garage Door Openers. Exclude All Curtains And Some Chandeliers. (id:25308)
Property Details
|
MLS® Number
|
X4605101 |
|
Property Type
|
Single Family |
|
Community Name
|
Millbrook |
|
Parking Space Total
|
4 |
Building
|
Bathroom Total
|
2 |
|
Bedrooms Above Ground
|
2 |
|
Bedrooms Total
|
2 |
|
Architectural Style
|
Bungalow |
|
Basement Development
|
Unfinished |
|
Basement Features
|
Walk Out |
|
Basement Type
|
N/a (unfinished) |
|
Construction Style Attachment
|
Detached |
|
Cooling Type
|
Central Air Conditioning |
|
Exterior Finish
|
Brick |
|
Fireplace Present
|
Yes |
|
Heating Fuel
|
Natural Gas |
|
Heating Type
|
Forced Air |
|
Stories Total
|
1 |
|
Type
|
House |
Parking
Land
|
Acreage
|
No |
|
Size Irregular
|
45 X 114 Ft |
|
Size Total Text
|
45 X 114 Ft |
Rooms
| Level |
Type |
Length |
Width |
Dimensions |
|
Basement |
Other |
15.22 m |
10.77 m |
15.22 m x 10.77 m |
|
Main Level |
Kitchen |
5.49 m |
3.88 m |
5.49 m x 3.88 m |
|
Main Level |
Family Room |
5.49 m |
3.11 m |
5.49 m x 3.11 m |
|
Main Level |
Living Room |
3.14 m |
3.09 m |
3.14 m x 3.09 m |
|
Main Level |
Master Bedroom |
5.11 m |
3.75 m |
5.11 m x 3.75 m |
|
Main Level |
Bedroom 2 |
3.14 m |
3.05 m |
3.14 m x 3.05 m |
https://www.realtor.ca/PropertyDetails.aspx?PropertyId=21235918
