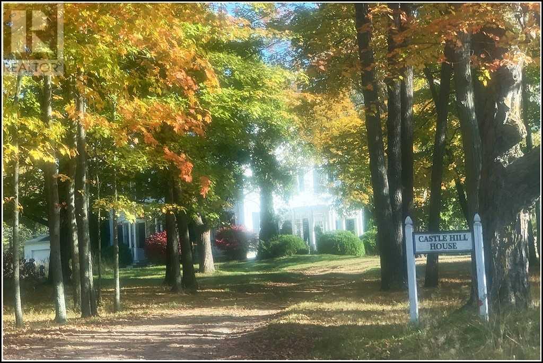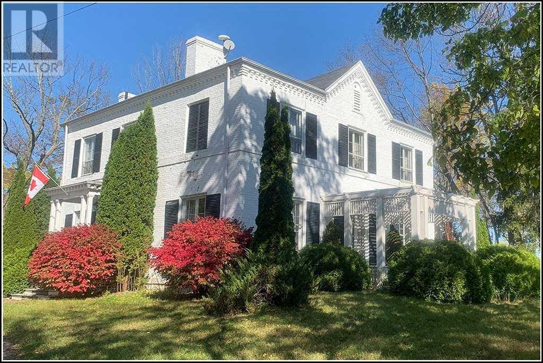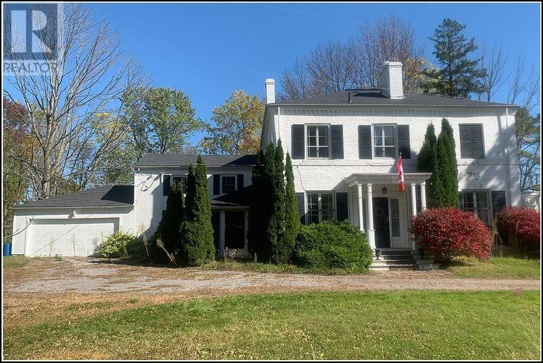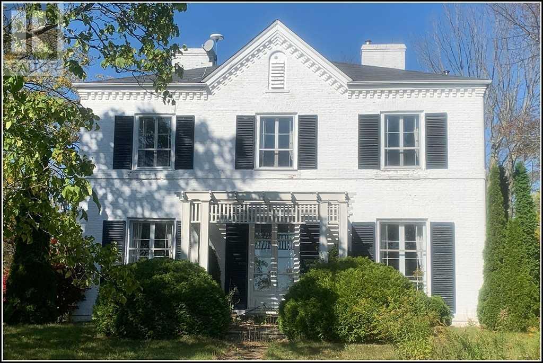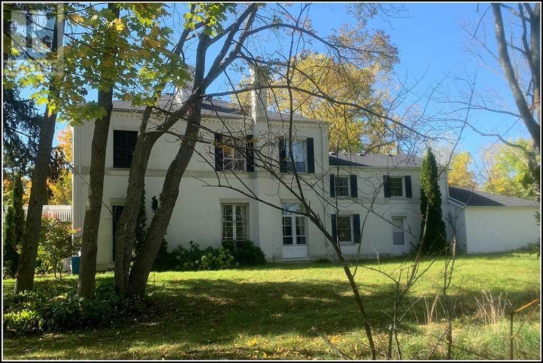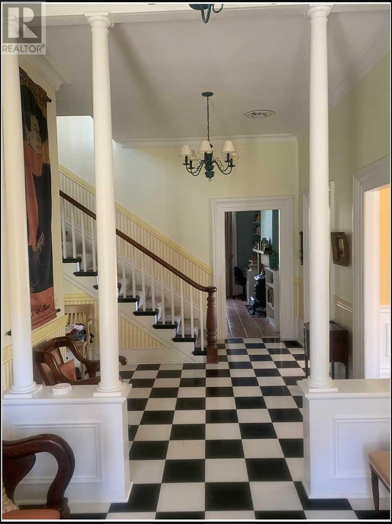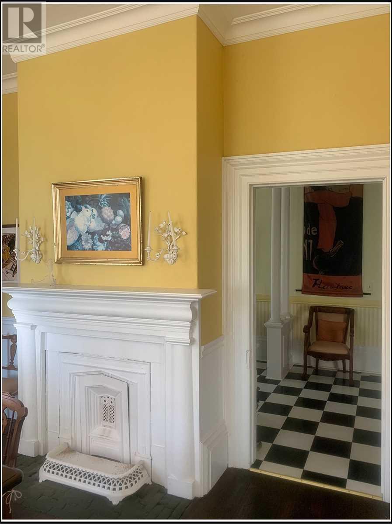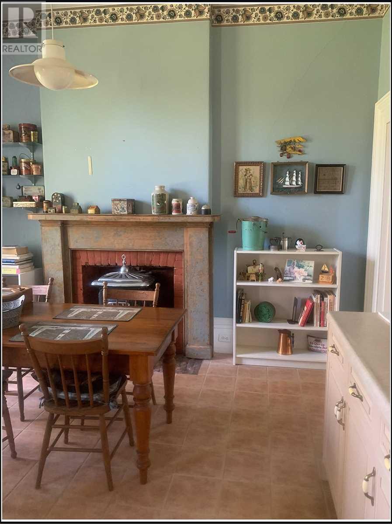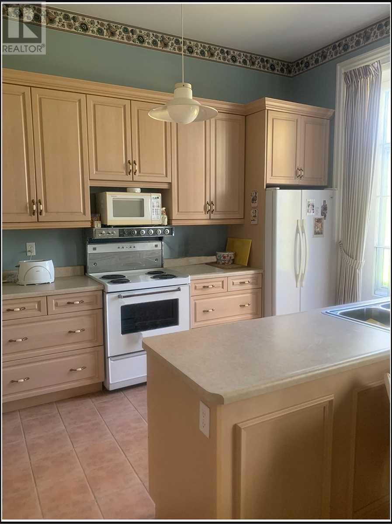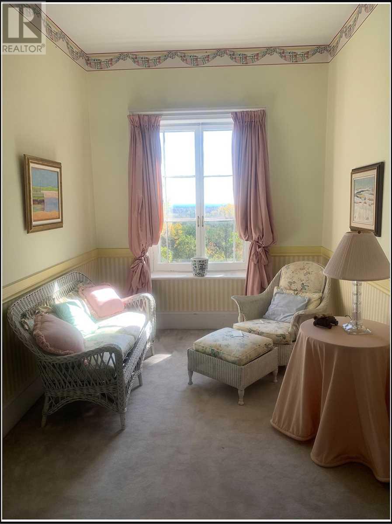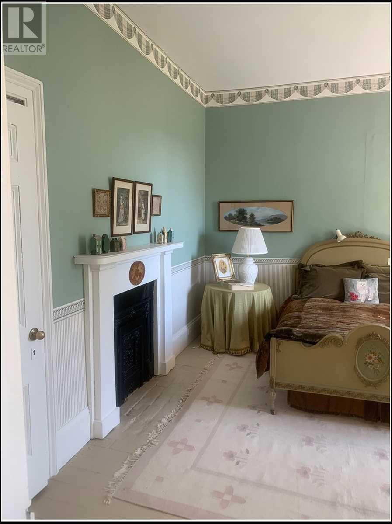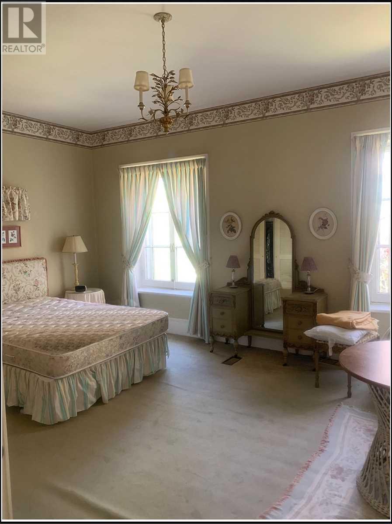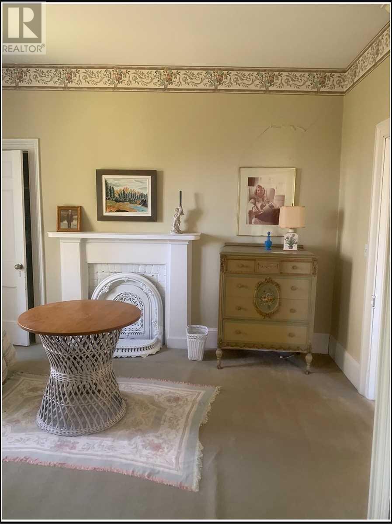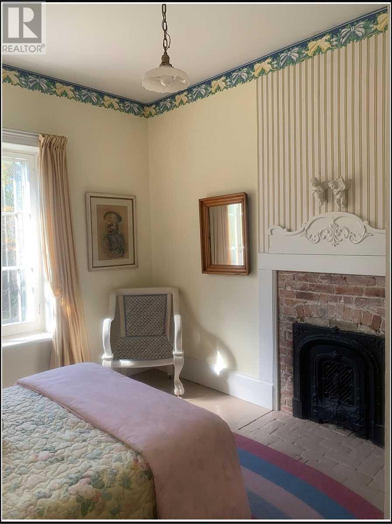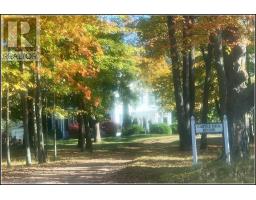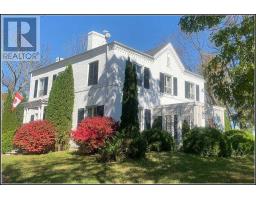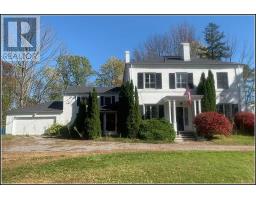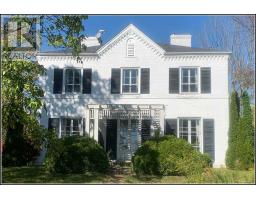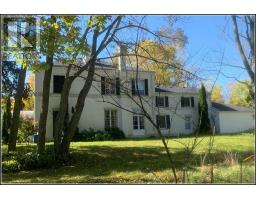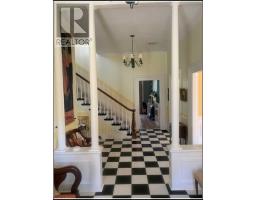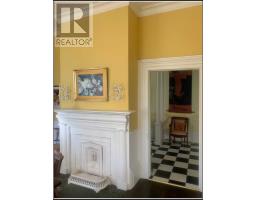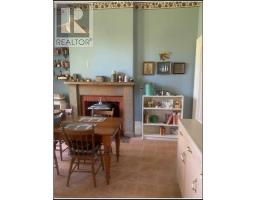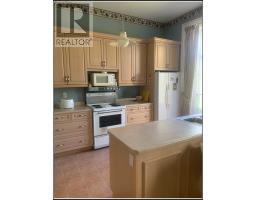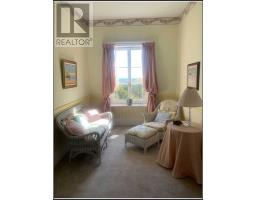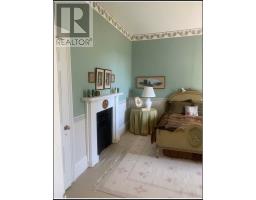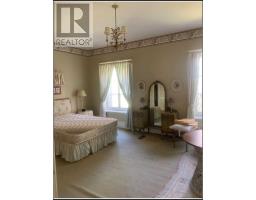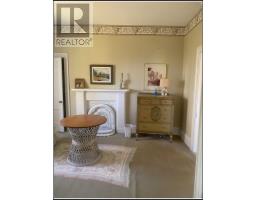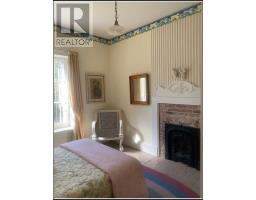5 Bedroom
2 Bathroom
Fireplace
Forced Air
Acreage
$849,000
Castle Hill House, Ca 1850 Is A Solid Brick Georgian Home Sitting On Top Of Private Hill W/Imposing View Of Lake Ontario. Features Include Large Scale Rooms W/7 Oversized Terrace Doors, 7 Fireplaces, Period Staircase, 2 Car Garage Leads Inside To Family Room Which Could Be Transformed To Main Floor Master Or Granny Suite. This Bright & Airy Home Is A Perfect Weekend Retreat Or Full-Time Residence Located Just 5 Minutes From Historic Downtown Cobourg. (id:25308)
Property Details
|
MLS® Number
|
X4605319 |
|
Property Type
|
Single Family |
|
Community Name
|
Cobourg |
|
Amenities Near By
|
Hospital, Marina, Schools |
|
Parking Space Total
|
8 |
Building
|
Bathroom Total
|
2 |
|
Bedrooms Above Ground
|
5 |
|
Bedrooms Total
|
5 |
|
Basement Development
|
Unfinished |
|
Basement Type
|
N/a (unfinished) |
|
Construction Style Attachment
|
Detached |
|
Exterior Finish
|
Brick |
|
Fireplace Present
|
Yes |
|
Heating Fuel
|
Oil |
|
Heating Type
|
Forced Air |
|
Stories Total
|
2 |
|
Type
|
House |
Parking
Land
|
Acreage
|
Yes |
|
Land Amenities
|
Hospital, Marina, Schools |
|
Size Irregular
|
88.2 X 1054.2 Ft |
|
Size Total Text
|
88.2 X 1054.2 Ft|2 - 4.99 Acres |
Rooms
| Level |
Type |
Length |
Width |
Dimensions |
|
Second Level |
Master Bedroom |
6.09 m |
6.09 m |
6.09 m x 6.09 m |
|
Second Level |
Bedroom |
6.09 m |
6.09 m |
6.09 m x 6.09 m |
|
Second Level |
Bedroom |
6.09 m |
6.09 m |
6.09 m x 6.09 m |
|
Second Level |
Bedroom |
6.09 m |
6.09 m |
6.09 m x 6.09 m |
|
Second Level |
Bedroom |
6.09 m |
6.09 m |
6.09 m x 6.09 m |
|
Second Level |
Bathroom |
|
|
|
|
Main Level |
Kitchen |
6.09 m |
6.09 m |
6.09 m x 6.09 m |
|
Main Level |
Family Room |
6.09 m |
6.09 m |
6.09 m x 6.09 m |
|
Main Level |
Living Room |
6.09 m |
6.09 m |
6.09 m x 6.09 m |
|
Main Level |
Dining Room |
6.09 m |
6.09 m |
6.09 m x 6.09 m |
|
Main Level |
Bathroom |
|
|
|
Utilities
https://www.realtor.ca/PropertyDetails.aspx?PropertyId=21235935
