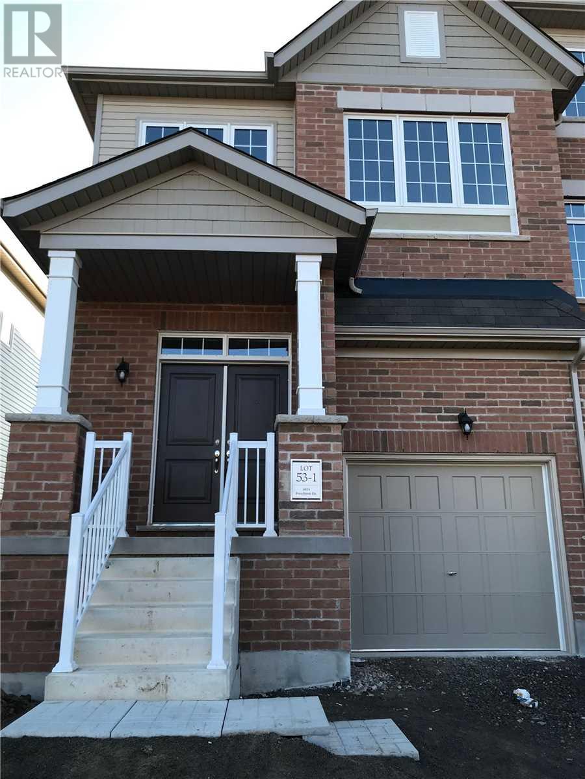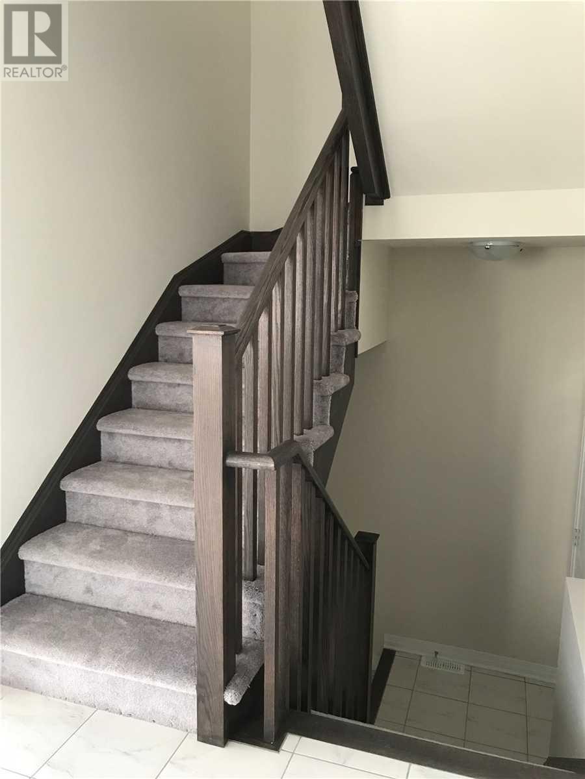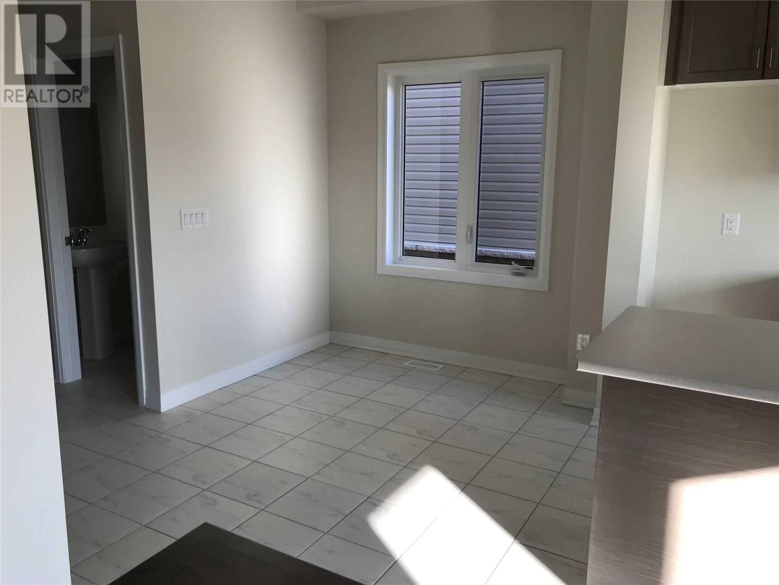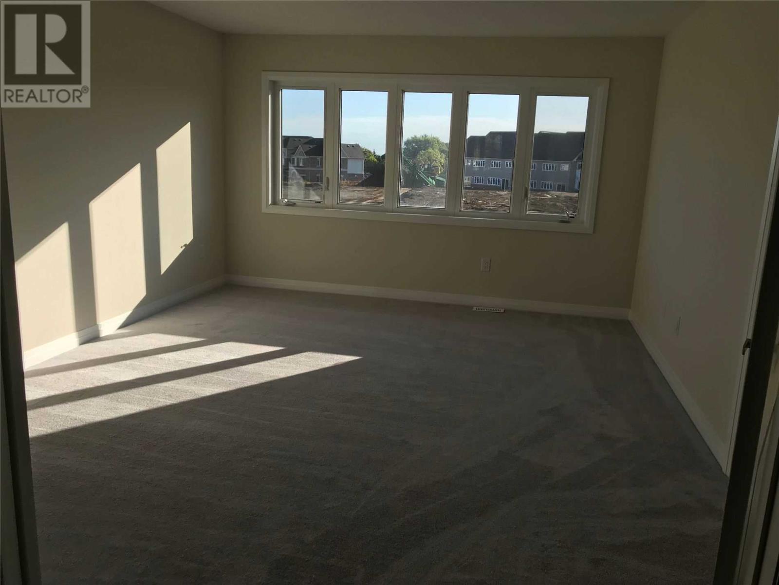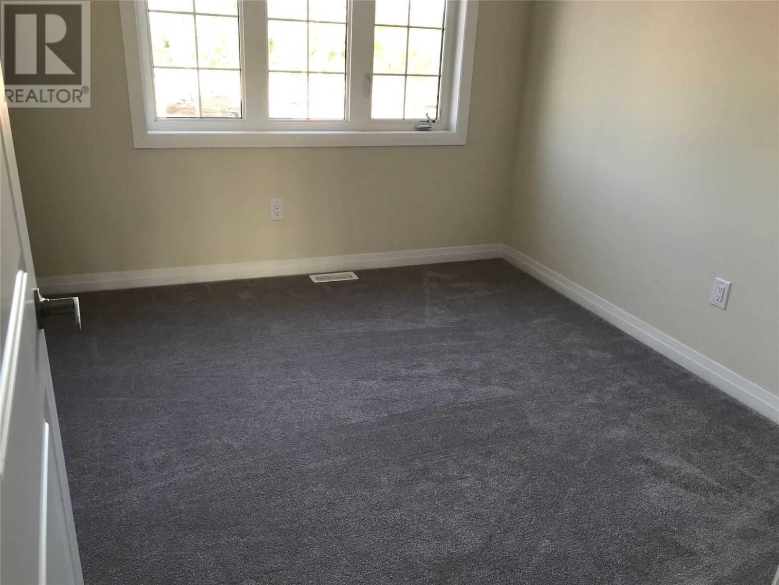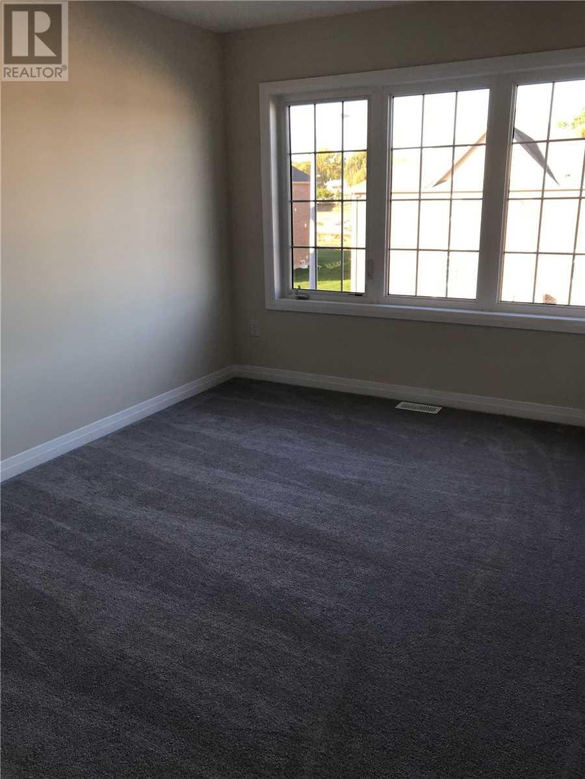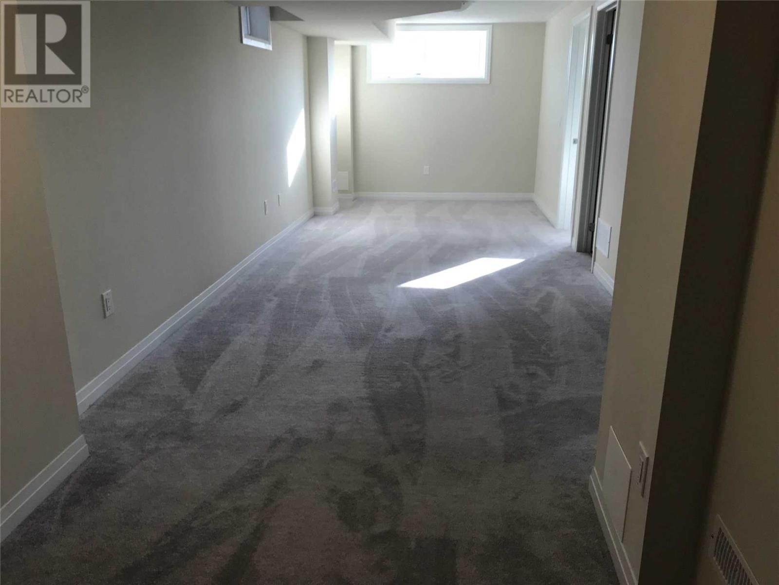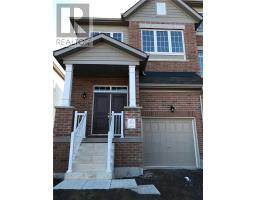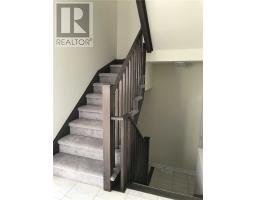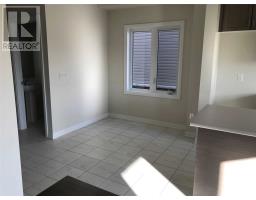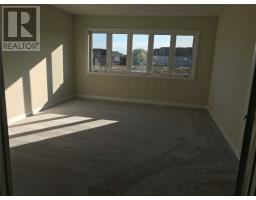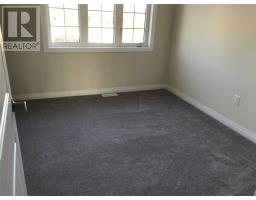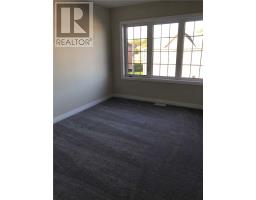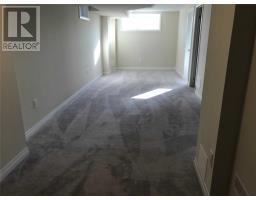4024 Fracchion Dr Lincoln, Ontario L0R 1B4
4 Bedroom
4 Bathroom
Forced Air
$599,000
End Unit 4 Bedroom Freehold Townhome With A Double Door Entry. Brand New, Never Lived In. 2156 Sqft Which Includes Builder Build Basement. 3 Bedrooms Upstairs With 2 Full Washroom. 1 Bedroom In The Basement With Full Washroom . Large Rec Room In The Basement. Mins From Downtown Beamsville. Hardwood Floor In Living And Dining Room.**** EXTRAS **** S/S Fridge, S/S Stove, S/S Dishwasher, S/S Microwave. (id:25308)
Property Details
| MLS® Number | X4605330 |
| Property Type | Single Family |
| Neigbourhood | Beamsville |
| Parking Space Total | 2 |
Building
| Bathroom Total | 4 |
| Bedrooms Above Ground | 3 |
| Bedrooms Below Ground | 1 |
| Bedrooms Total | 4 |
| Basement Development | Finished |
| Basement Type | N/a (finished) |
| Construction Style Attachment | Attached |
| Exterior Finish | Brick |
| Heating Fuel | Natural Gas |
| Heating Type | Forced Air |
| Stories Total | 2 |
| Type | Row / Townhouse |
Parking
| Garage |
Land
| Acreage | No |
| Size Irregular | 7.81 X 32.23 M ; Rear 7.778, Long Side 32.892 |
| Size Total Text | 7.81 X 32.23 M ; Rear 7.778, Long Side 32.892 |
Rooms
| Level | Type | Length | Width | Dimensions |
|---|---|---|---|---|
| Second Level | Master Bedroom | 3.95 m | 4.85 m | 3.95 m x 4.85 m |
| Second Level | Bedroom 2 | 2.85 m | 3.2 m | 2.85 m x 3.2 m |
| Second Level | Bedroom 3 | 2.85 m | 3.8 m | 2.85 m x 3.8 m |
| Basement | Bedroom 4 | 2.7 m | 2.5 m | 2.7 m x 2.5 m |
| Basement | Recreational, Games Room | 2.95 m | 7 m | 2.95 m x 7 m |
| Main Level | Family Room | 3.35 m | 4.85 m | 3.35 m x 4.85 m |
| Main Level | Kitchen | 2.45 m | 3.65 m | 2.45 m x 3.65 m |
| Main Level | Eating Area | 2.45 m | 2.4 m | 2.45 m x 2.4 m |
| Main Level | Dining Room | 2.6 m | 3.95 m | 2.6 m x 3.95 m |
https://www.realtor.ca/PropertyDetails.aspx?PropertyId=21235936
Interested?
Contact us for more information
