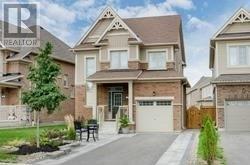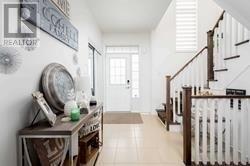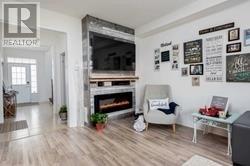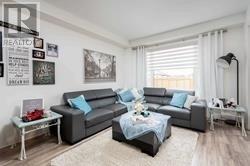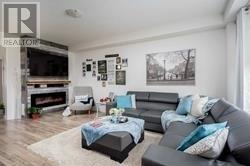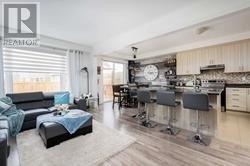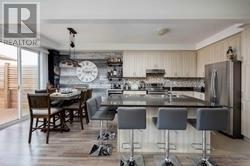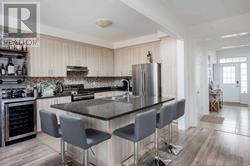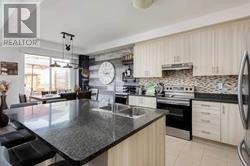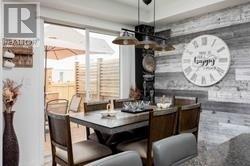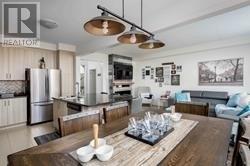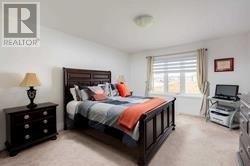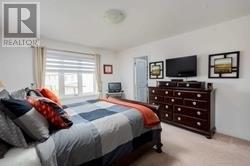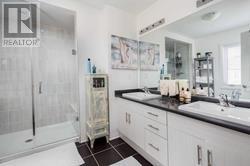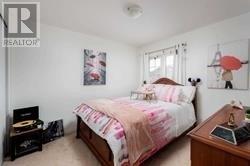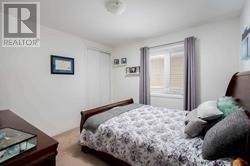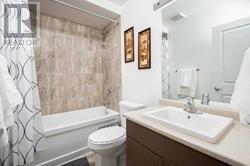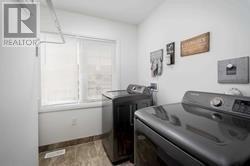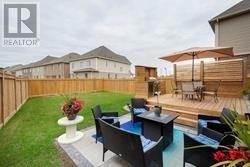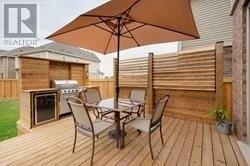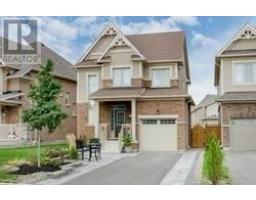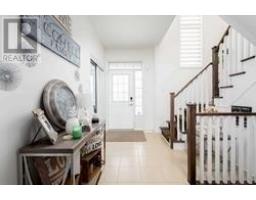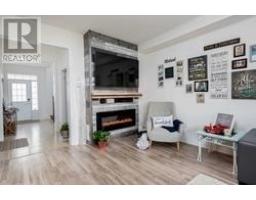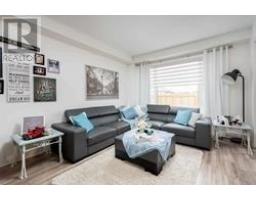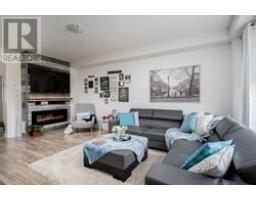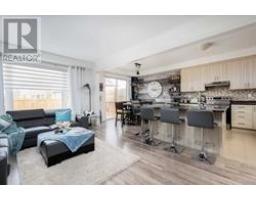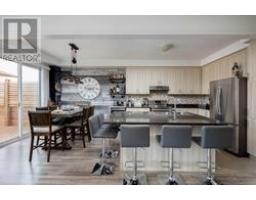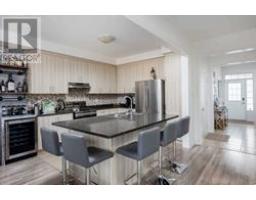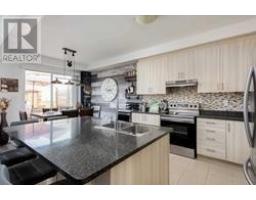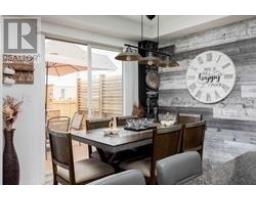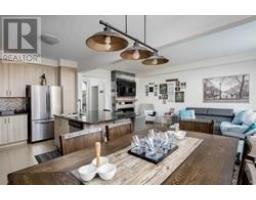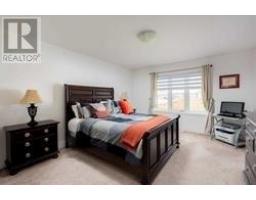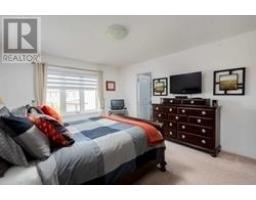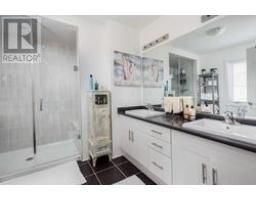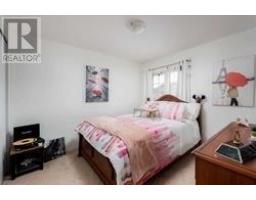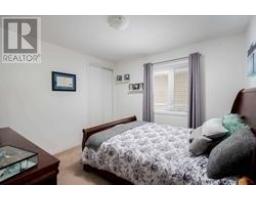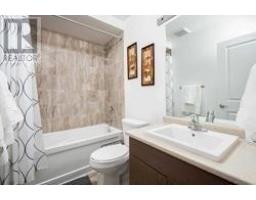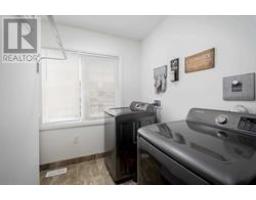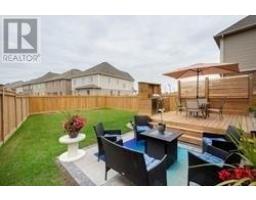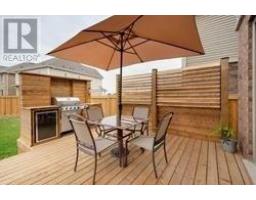3 Bedroom
3 Bathroom
Fireplace
Central Air Conditioning
Forced Air
$699,800
Wow! This Detached 3 Bed,3 Bath Home Has It All! Situated On An Oversized Landscaped Lot In The Growing Community Of Tottenham, Lots Of $$$ Spent On Upgrades Such As Professionally Landscaped Front With Led Lights In Interlock, Custom Deck With B/I Area For Bbq And Fridge,Sitting Area With Fire Pit,Main Floor Luxurious Feature Walls With Fireplace, Fully Automated App Controlled Smart Home & Much Much More.This Must See Home Is Perfect For A Growing Family.**** EXTRAS **** All Elf's,All Window Coverings With Motorized Blind & Remote.S/S Fridge/Stove/Dishwasher/Range Hood,B/I Wine Fridge,Gdo&Remote,3Stage Water Filter & Water Softener.Pantry W/Fridge In Garage,Custom Closets In Master,Wine Fridge Outside,Bbq (id:25308)
Property Details
|
MLS® Number
|
N4605346 |
|
Property Type
|
Single Family |
|
Neigbourhood
|
Alliston |
|
Community Name
|
Tottenham |
|
Amenities Near By
|
Park, Schools |
|
Parking Space Total
|
3 |
Building
|
Bathroom Total
|
3 |
|
Bedrooms Above Ground
|
3 |
|
Bedrooms Total
|
3 |
|
Basement Development
|
Unfinished |
|
Basement Type
|
Full (unfinished) |
|
Construction Style Attachment
|
Detached |
|
Cooling Type
|
Central Air Conditioning |
|
Exterior Finish
|
Brick |
|
Fireplace Present
|
Yes |
|
Heating Fuel
|
Natural Gas |
|
Heating Type
|
Forced Air |
|
Stories Total
|
2 |
|
Type
|
House |
Parking
Land
|
Acreage
|
No |
|
Land Amenities
|
Park, Schools |
|
Size Irregular
|
47.7 X 116.14 Ft ; Reverse Pieshaped Lot 116dep W Side 117e |
|
Size Total Text
|
47.7 X 116.14 Ft ; Reverse Pieshaped Lot 116dep W Side 117e |
Rooms
| Level |
Type |
Length |
Width |
Dimensions |
|
Second Level |
Master Bedroom |
4.84 m |
3.66 m |
4.84 m x 3.66 m |
|
Second Level |
Bedroom 2 |
3.06 m |
3.03 m |
3.06 m x 3.03 m |
|
Second Level |
Bedroom 3 |
3.05 m |
3.03 m |
3.05 m x 3.03 m |
|
Second Level |
Laundry Room |
2.12 m |
1.63 m |
2.12 m x 1.63 m |
|
Main Level |
Living Room |
6.09 m |
3.81 m |
6.09 m x 3.81 m |
|
Main Level |
Dining Room |
3.36 m |
3.03 m |
3.36 m x 3.03 m |
|
Main Level |
Kitchen |
3.36 m |
3.03 m |
3.36 m x 3.03 m |
Utilities
|
Sewer
|
Installed |
|
Natural Gas
|
Installed |
|
Electricity
|
Installed |
|
Cable
|
Installed |
https://www.realtor.ca/PropertyDetails.aspx?PropertyId=21235783
