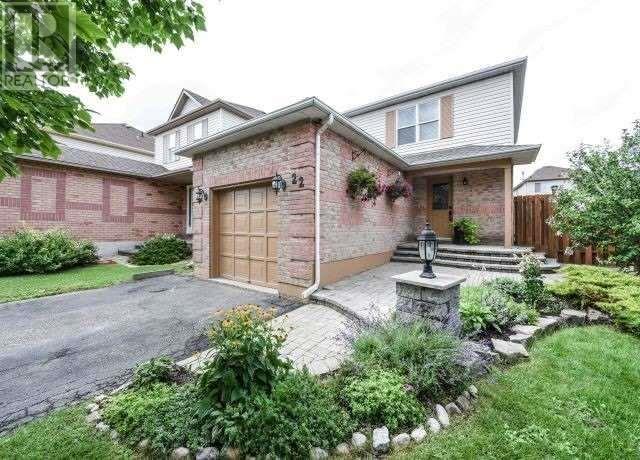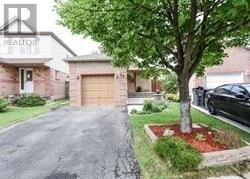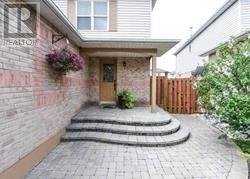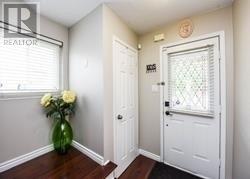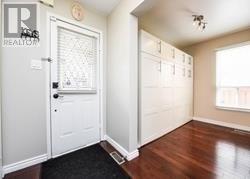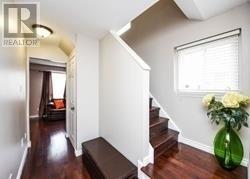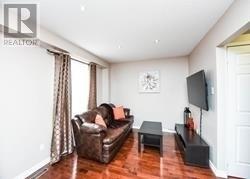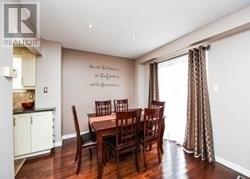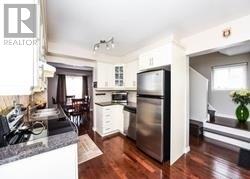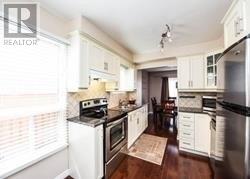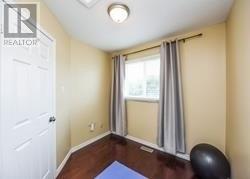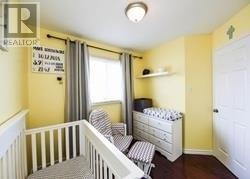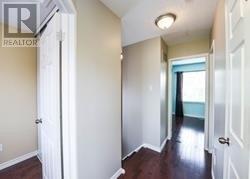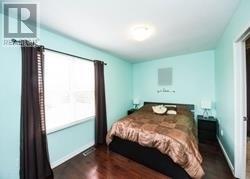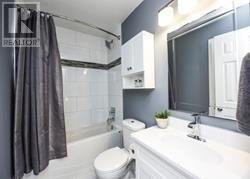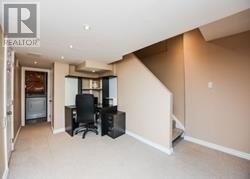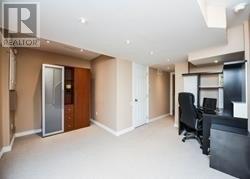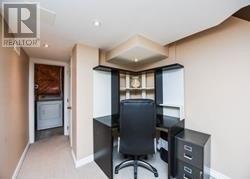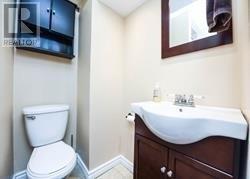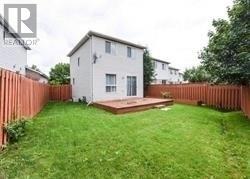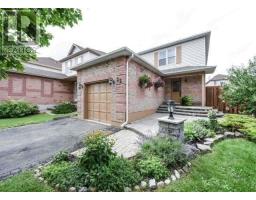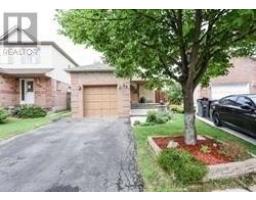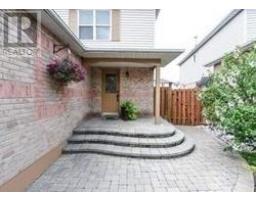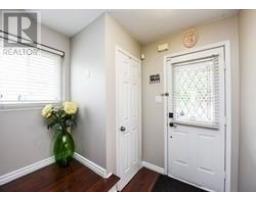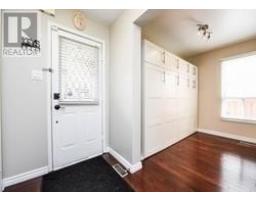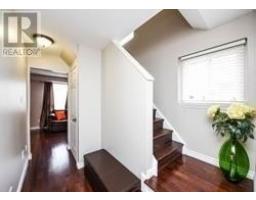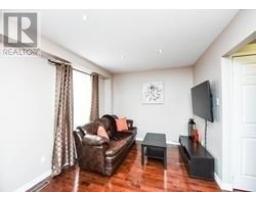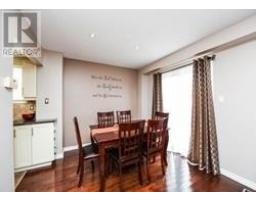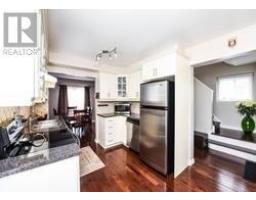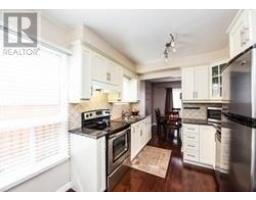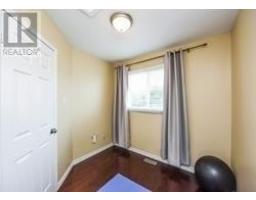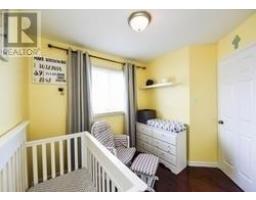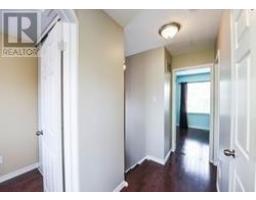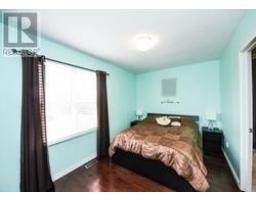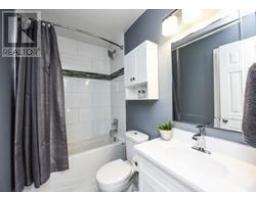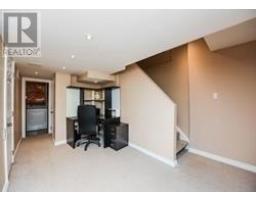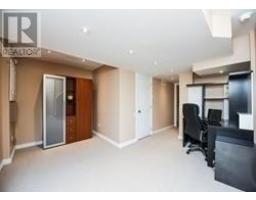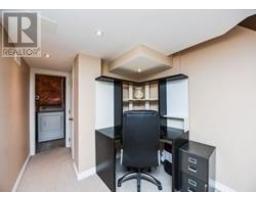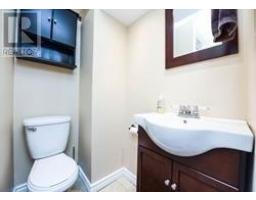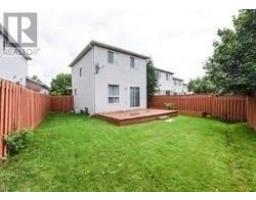22 Wallingford Crt Brampton, Ontario L6Y 4V7
4 Bedroom
2 Bathroom
Central Air Conditioning
Forced Air
$619,000
Welcome To This Beautiful Detached 3 Bdrm, 2 Bath Court Location ! Very Well Maintained Home With Newly Renovated Washroom, Freshly Painted & Hardwood Flooring,Updated Kitchen With S/S Appliances, Plenty Of Storage Space. Finished Basement With 3Pc Bath And Recreation Rm. With Close Proximity To Major Hwys,Schools & Shopping.The Search For Your Home Is Now Over !**** EXTRAS **** All Existing Appliances (Stainless Steel Fridge,Stove Dishwasher) Hot Water Tank (Rental), All Window Coverings, All Electric Light Fixtures, Washer, Dryer, Garage Door Opener W/ Remotes, New Central Vacuum With All Attachments. (id:25308)
Property Details
| MLS® Number | W4605229 |
| Property Type | Single Family |
| Neigbourhood | Churchville |
| Community Name | Fletcher's Creek South |
| Parking Space Total | 3 |
Building
| Bathroom Total | 2 |
| Bedrooms Above Ground | 3 |
| Bedrooms Below Ground | 1 |
| Bedrooms Total | 4 |
| Basement Development | Finished |
| Basement Type | N/a (finished) |
| Construction Style Attachment | Detached |
| Cooling Type | Central Air Conditioning |
| Exterior Finish | Aluminum Siding, Brick |
| Heating Fuel | Natural Gas |
| Heating Type | Forced Air |
| Stories Total | 2 |
| Type | House |
Parking
| Attached garage |
Land
| Acreage | No |
| Size Irregular | 30.15 X 101.77 Ft |
| Size Total Text | 30.15 X 101.77 Ft |
Rooms
| Level | Type | Length | Width | Dimensions |
|---|---|---|---|---|
| Lower Level | Family Room | |||
| Lower Level | Bedroom | |||
| Main Level | Kitchen | 4.43 m | 3.07 m | 4.43 m x 3.07 m |
| Main Level | Living Room | 5.59 m | 3.32 m | 5.59 m x 3.32 m |
| Main Level | Dining Room | 5.6 m | 3.36 m | 5.6 m x 3.36 m |
| Upper Level | Master Bedroom | 5.32 m | 2.79 m | 5.32 m x 2.79 m |
| Upper Level | Bedroom 2 | 2.74 m | 2.39 m | 2.74 m x 2.39 m |
| Upper Level | Bedroom 3 | 2.75 m | 2 m | 2.75 m x 2 m |
https://www.realtor.ca/PropertyDetails.aspx?PropertyId=21235873
Interested?
Contact us for more information
