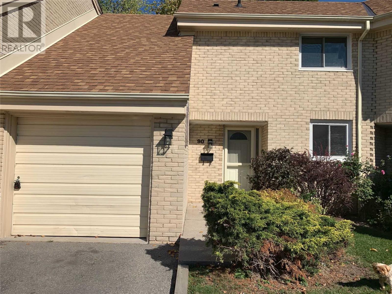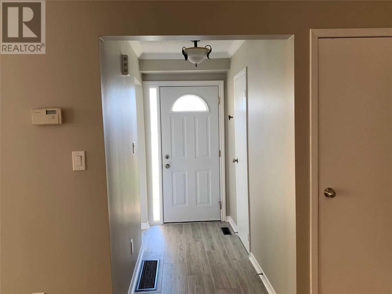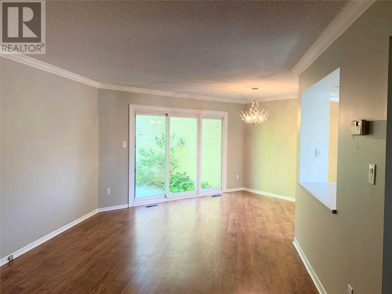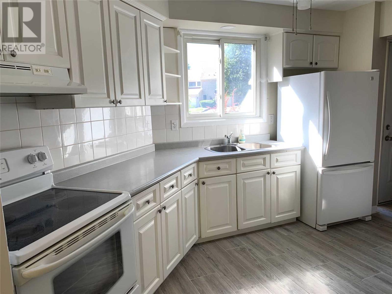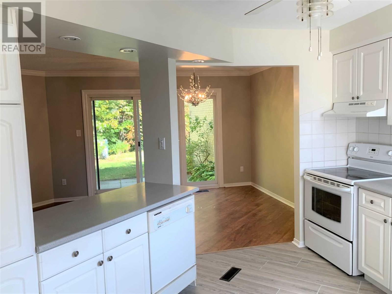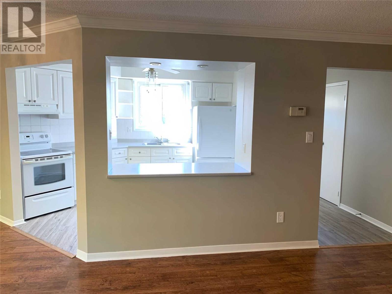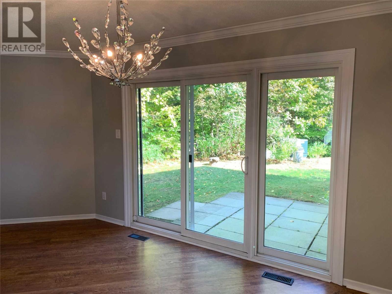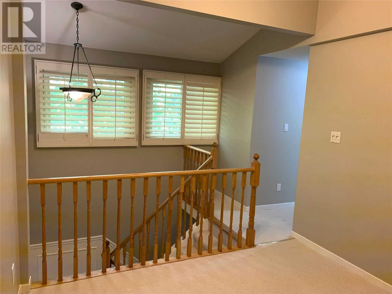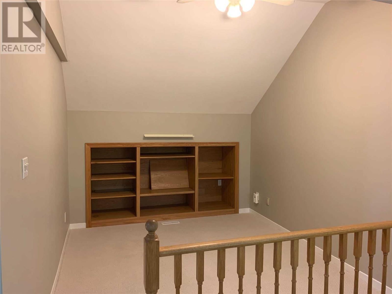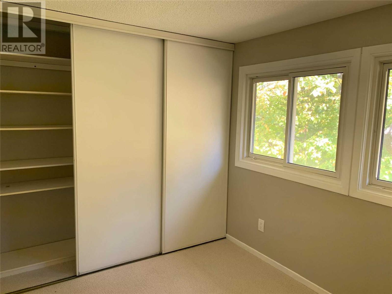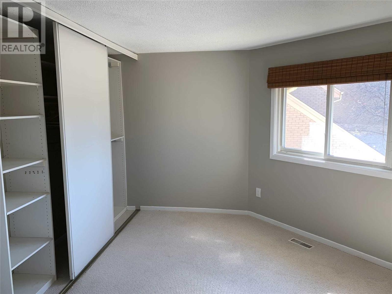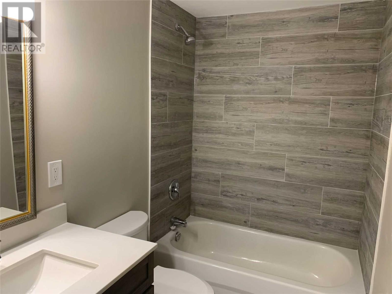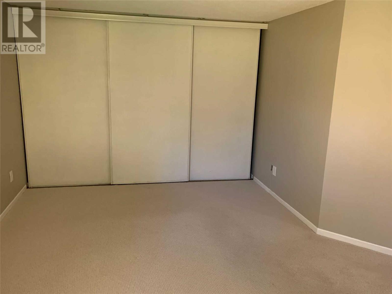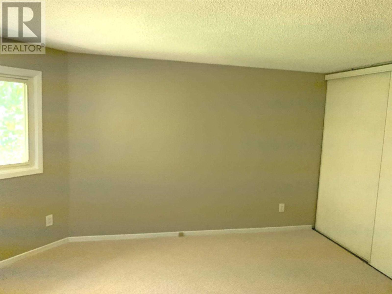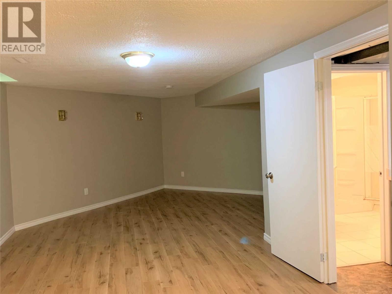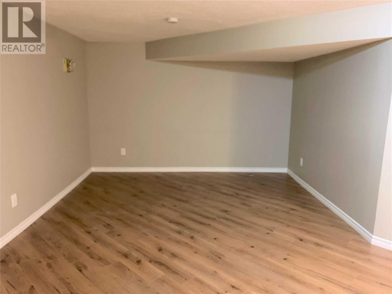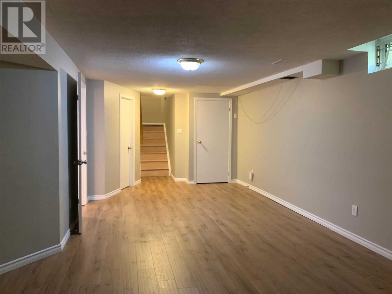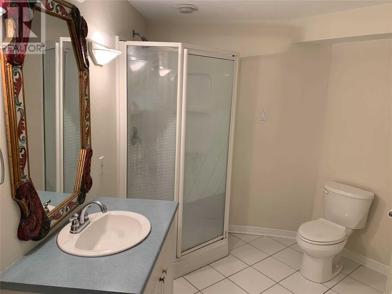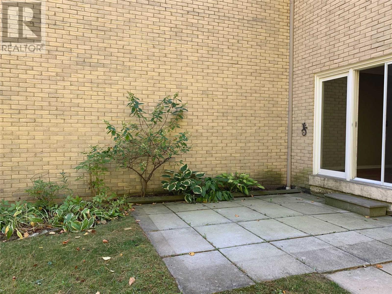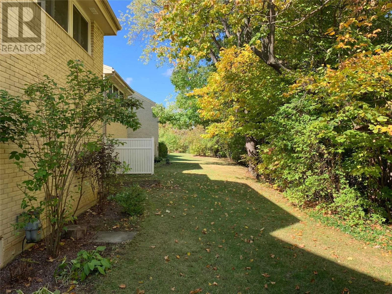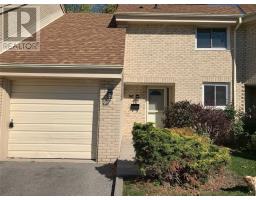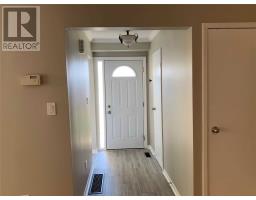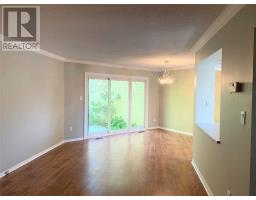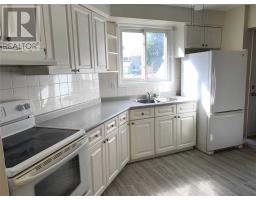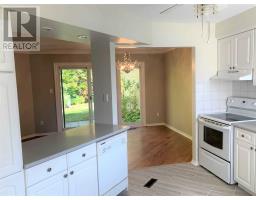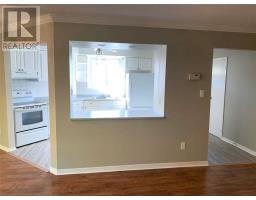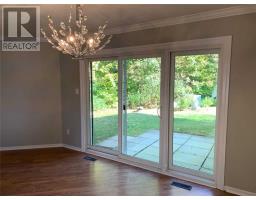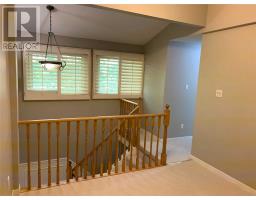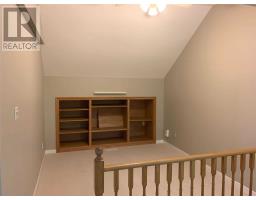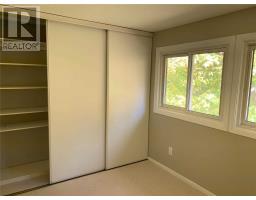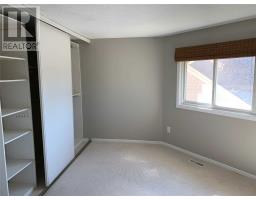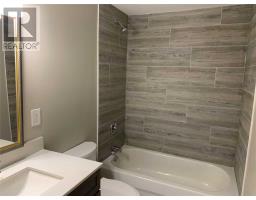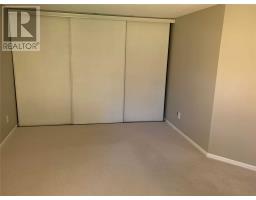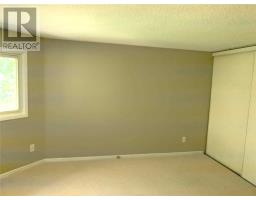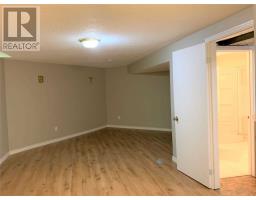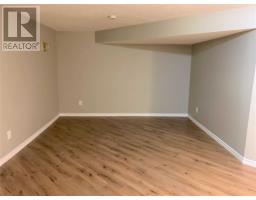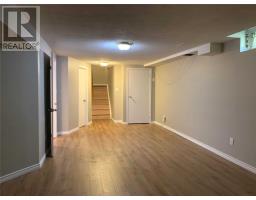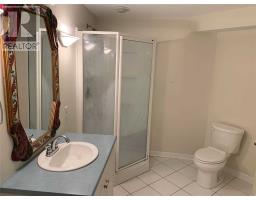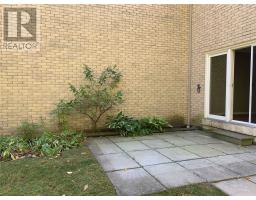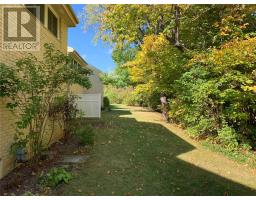#90 -2676 Folkway Dr Mississauga, Ontario L5L 2G5
$689,900Maintenance,
$321 Monthly
Maintenance,
$321 MonthlyBackyard The Size Of A Semi & Overlking Ravine/Bird Sanctuary! Total Privacy! One Of A Kind Unit/Features W/2nd Flr Fam Rm,Entr To Gar &Gas Frplce! Extensive Renoes Incl All Baths,Basement,Floors,Paint & Lighting. Kitch Reno Also! Lrge Bdrms & Oversize Closets! Lrge Wndws &Ovrsze Patio Drs To Priv Patio! Well Managed Complex W/Roof,Wndws & Drs Replaced! Steps To Uoft,Great Schls, Extensive Trails &Quick Hwy Access! Sep Ent To Bsmt W/3Pce &Above Grade Wndws!**** EXTRAS **** Existing F,S,B/I D/W, W & D. Upgraded Lights,Sconces,Ceiling Fan. Screen Door, Extra Pantry Added To Kitchen. Entr To Gar. Decorative Glass Dr To Bsmt. Well Managed Board ! Meeting Coming Up For Interested Buyer To Attend! (id:25308)
Property Details
| MLS® Number | W4605300 |
| Property Type | Single Family |
| Neigbourhood | Erin Mills |
| Community Name | Erin Mills |
| Features | Wooded Area, Ravine, Conservation/green Belt |
| Parking Space Total | 3 |
Building
| Bathroom Total | 3 |
| Bedrooms Above Ground | 3 |
| Bedrooms Total | 3 |
| Amenities | Storage - Locker |
| Basement Development | Finished |
| Basement Type | N/a (finished) |
| Cooling Type | Central Air Conditioning |
| Exterior Finish | Brick |
| Fireplace Present | Yes |
| Heating Fuel | Natural Gas |
| Heating Type | Forced Air |
| Stories Total | 2 |
| Type | Row / Townhouse |
Parking
| Attached garage | |
| Visitor parking |
Land
| Acreage | No |
| Surface Water | River/stream |
Rooms
| Level | Type | Length | Width | Dimensions |
|---|---|---|---|---|
| Second Level | Family Room | 3.03 m | 2.6 m | 3.03 m x 2.6 m |
| Second Level | Master Bedroom | 4.75 m | 3.1 m | 4.75 m x 3.1 m |
| Second Level | Bedroom 2 | 3.8 m | 2.75 m | 3.8 m x 2.75 m |
| Second Level | Bedroom 3 | 3.95 m | 2.6 m | 3.95 m x 2.6 m |
| Basement | Recreational, Games Room | 5.6 m | 3.5 m | 5.6 m x 3.5 m |
| Main Level | Living Room | 5.4 m | 3.3 m | 5.4 m x 3.3 m |
| Main Level | Dining Room | 3.05 m | 2.6 m | 3.05 m x 2.6 m |
| Main Level | Kitchen | 3.75 m | 2.4 m | 3.75 m x 2.4 m |
https://www.realtor.ca/PropertyDetails.aspx?PropertyId=21235891
Interested?
Contact us for more information
