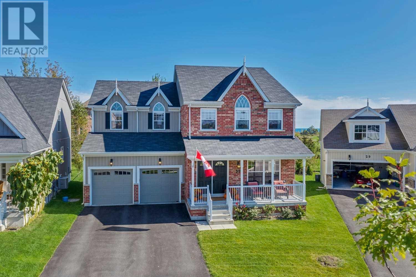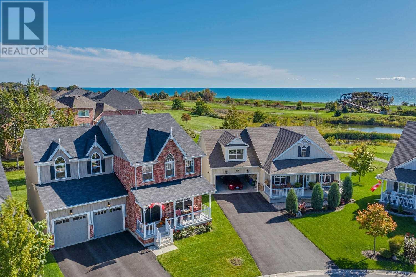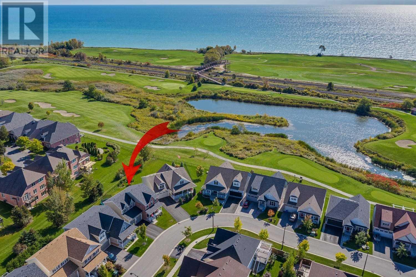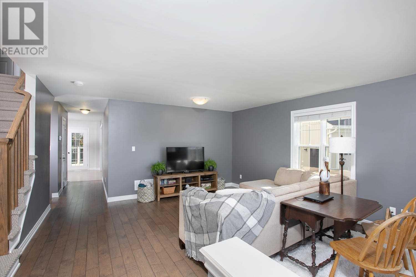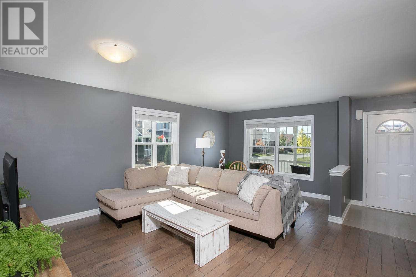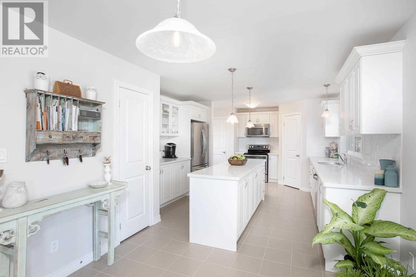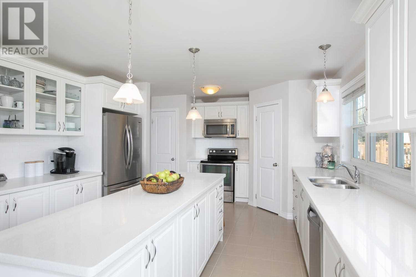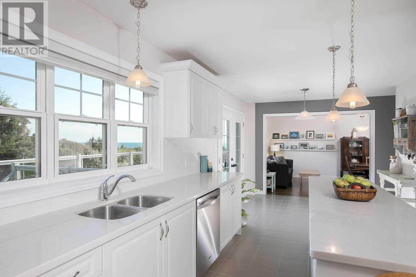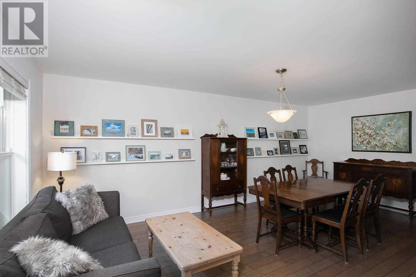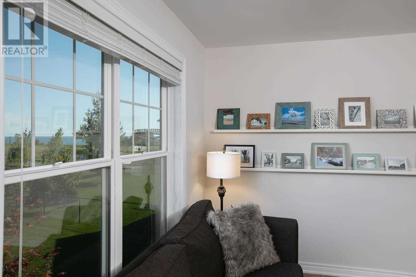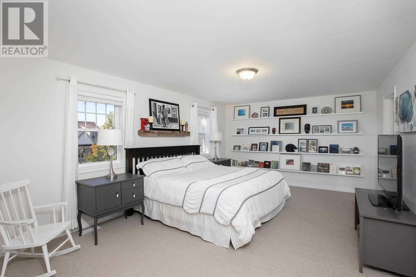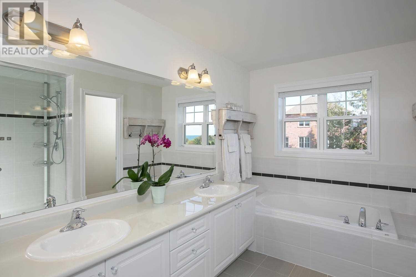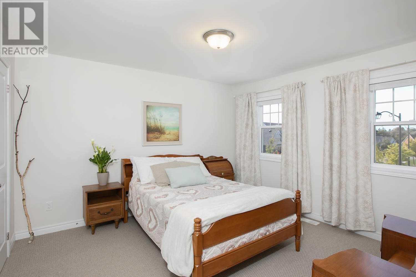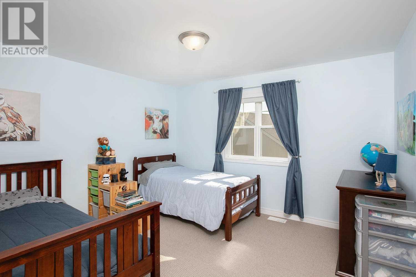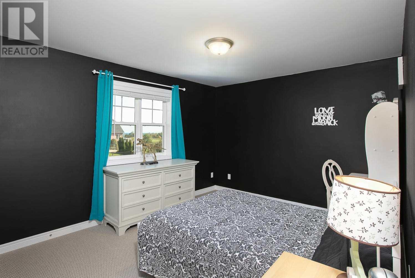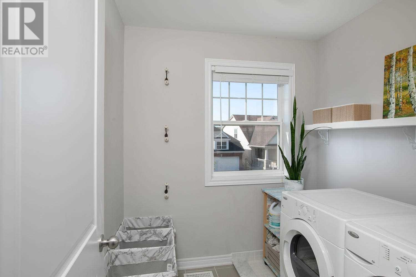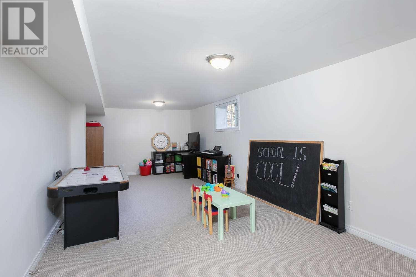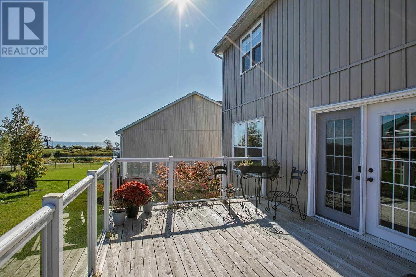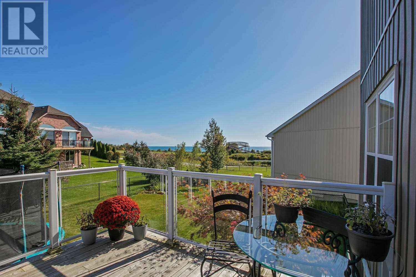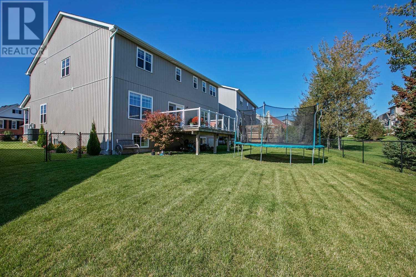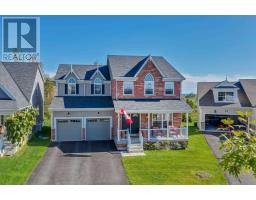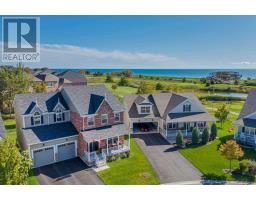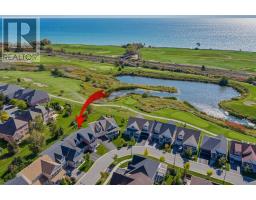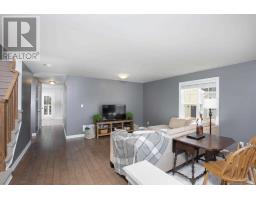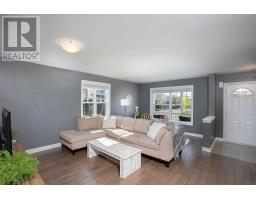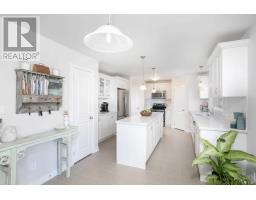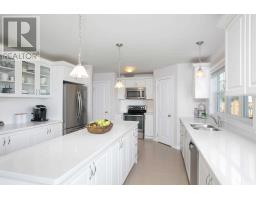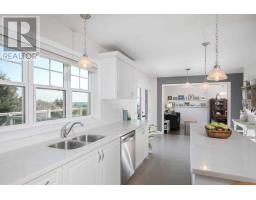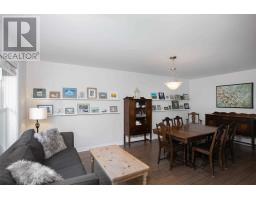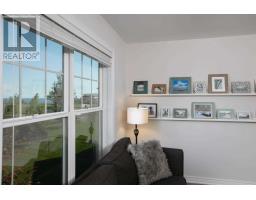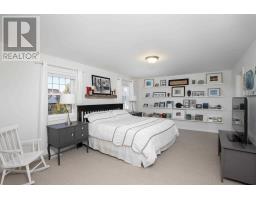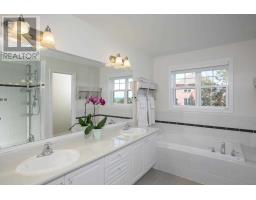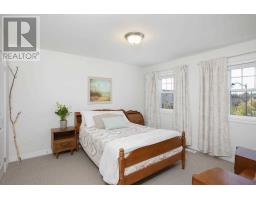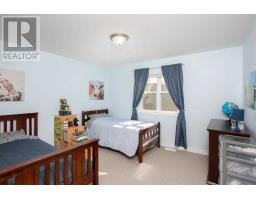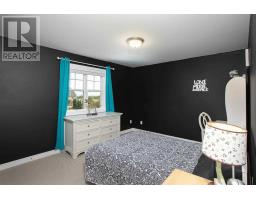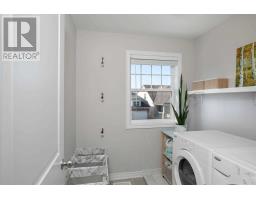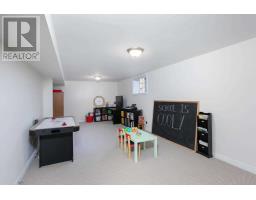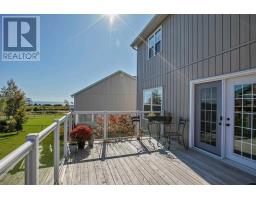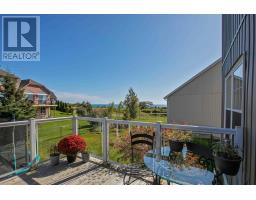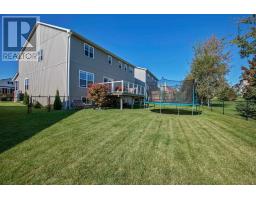5 Bedroom
4 Bathroom
Central Air Conditioning
Forced Air
$699,900
Absolutely Stunning Approx 2500 Sf Home,On A Large Pie Shaped Lot W/Lake Views,Located In Highly Desirable Newer Port Hope Community.Welcoming Front Porch Sets The Tone For This Beautiful Home! Engineered Hrdwd Flooring On Mn Fl W/Big Windows.Gorgeous Kit W/Ample Room For Storage,W/O To Deck W/Breathtaking View Of Golf Course & Lake! Spacious Mbr Features A W/I Closet & 5Pc Luxury Ensuite,Plus 3 More Sizable Brs On 2nd Flr And Bright Laundry Rm.**** EXTRAS **** Fin Bsmt W/Rec Rm & 5th Br! Wonderful Layout W/Many Upgrades.A Must See! Incl:S/S Appliances - B/I D/W,Stove,Fridge,Washer,Dryer;Elfs;Window Coverings.Excl:Medicine Cabinet In Powder Rm On Mn Flr.Hwt-Rental. (id:25308)
Property Details
|
MLS® Number
|
X4604984 |
|
Property Type
|
Single Family |
|
Community Name
|
Port Hope |
|
Parking Space Total
|
6 |
|
View Type
|
View |
Building
|
Bathroom Total
|
4 |
|
Bedrooms Above Ground
|
4 |
|
Bedrooms Below Ground
|
1 |
|
Bedrooms Total
|
5 |
|
Basement Development
|
Finished |
|
Basement Type
|
N/a (finished) |
|
Construction Style Attachment
|
Detached |
|
Cooling Type
|
Central Air Conditioning |
|
Exterior Finish
|
Vinyl |
|
Heating Fuel
|
Natural Gas |
|
Heating Type
|
Forced Air |
|
Stories Total
|
2 |
|
Type
|
House |
Parking
Land
|
Acreage
|
No |
|
Size Irregular
|
40.25 X 120 Ft ; Irreg: 89.50'back,120.17'south, 91'north |
|
Size Total Text
|
40.25 X 120 Ft ; Irreg: 89.50'back,120.17'south, 91'north |
Rooms
| Level |
Type |
Length |
Width |
Dimensions |
|
Second Level |
Master Bedroom |
5.81 m |
3.93 m |
5.81 m x 3.93 m |
|
Second Level |
Bedroom 2 |
3.88 m |
3.32 m |
3.88 m x 3.32 m |
|
Second Level |
Bedroom 3 |
3.78 m |
3.47 m |
3.78 m x 3.47 m |
|
Second Level |
Bedroom 4 |
3.78 m |
3.47 m |
3.78 m x 3.47 m |
|
Basement |
Bedroom 5 |
3.14 m |
2.99 m |
3.14 m x 2.99 m |
|
Basement |
Recreational, Games Room |
8.28 m |
3.58 m |
8.28 m x 3.58 m |
|
Main Level |
Kitchen |
8.07 m |
3.93 m |
8.07 m x 3.93 m |
|
Main Level |
Eating Area |
|
|
|
|
Main Level |
Family Room |
6.01 m |
3.47 m |
6.01 m x 3.47 m |
|
Main Level |
Living Room |
5.71 m |
3.65 m |
5.71 m x 3.65 m |
|
Main Level |
Dining Room |
|
|
|
https://www.realtor.ca/PropertyDetails.aspx?PropertyId=21235907
