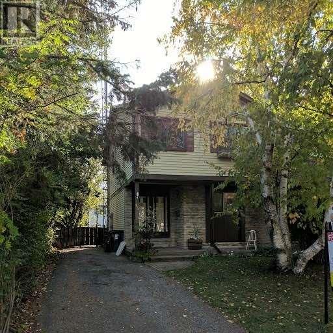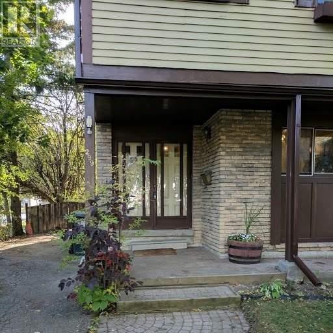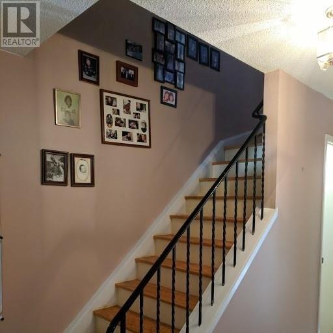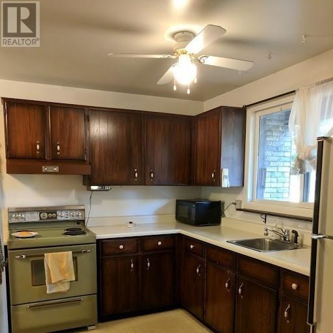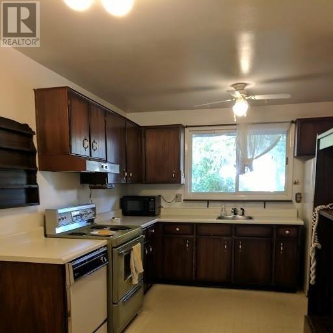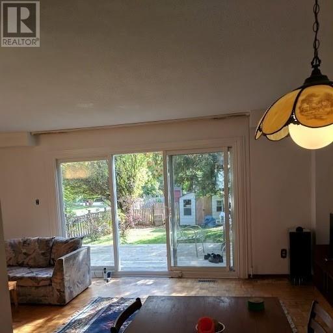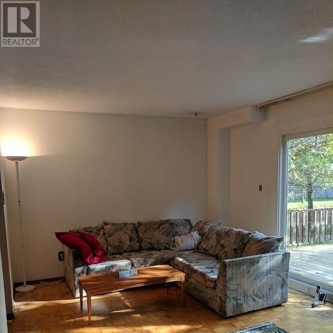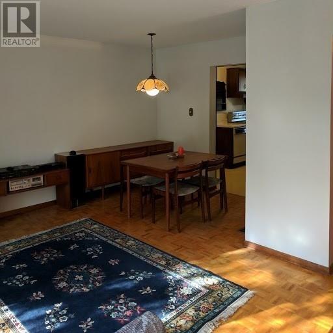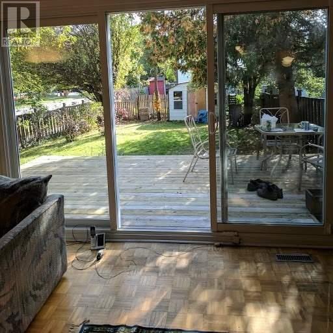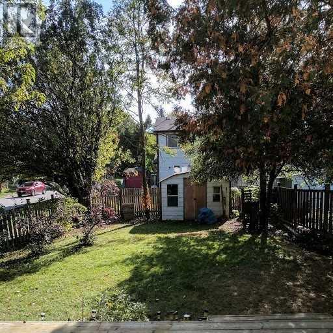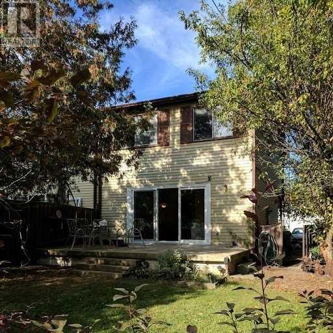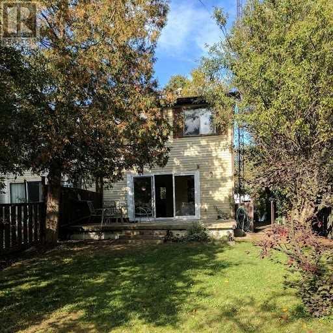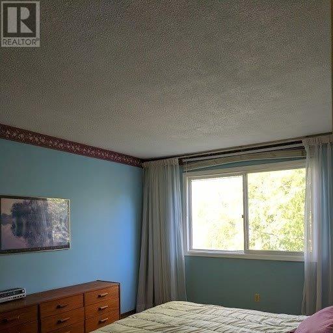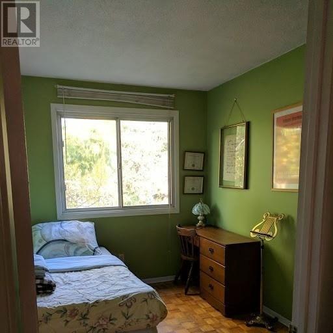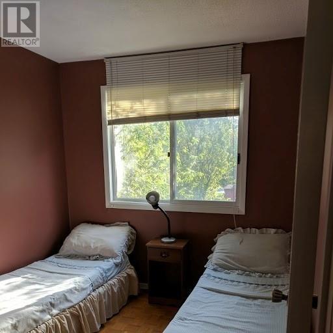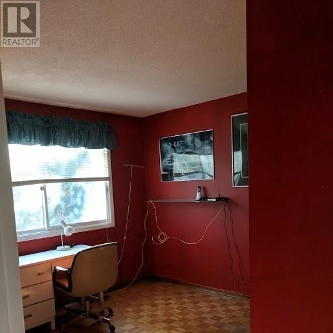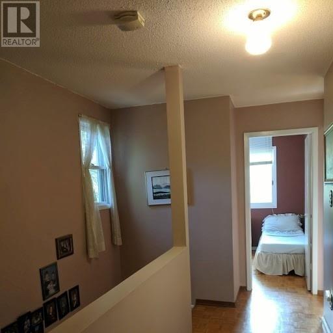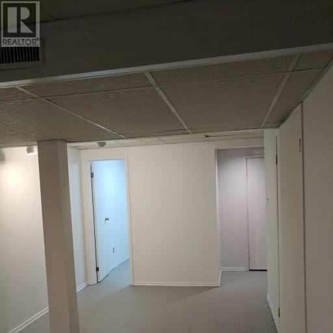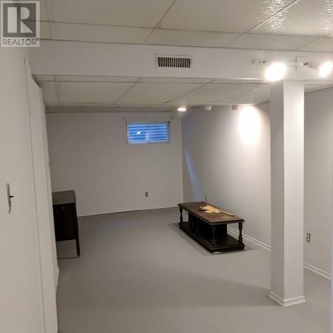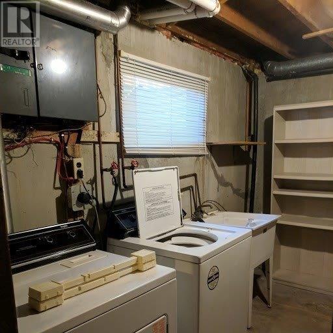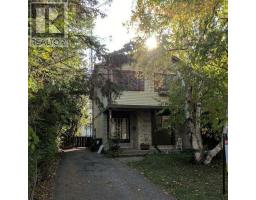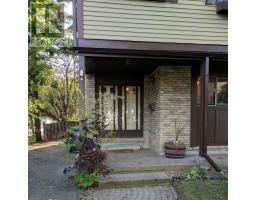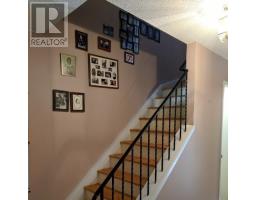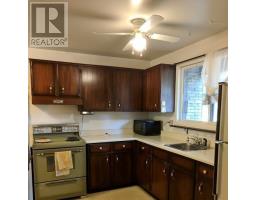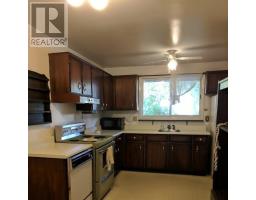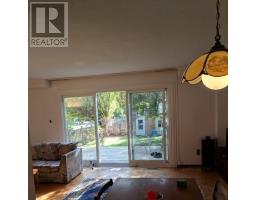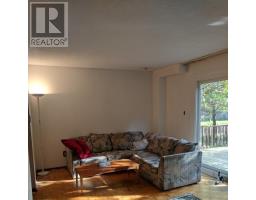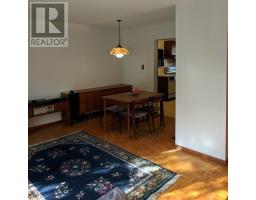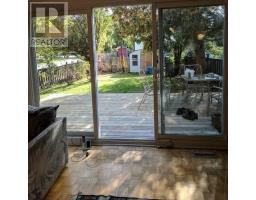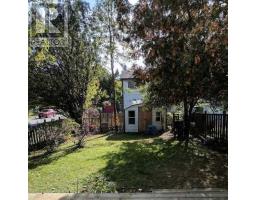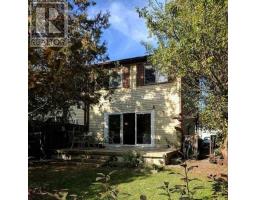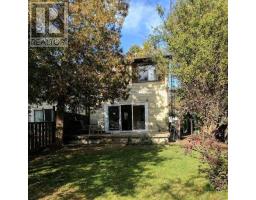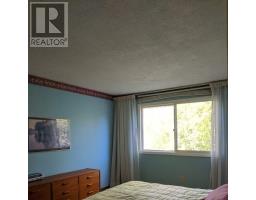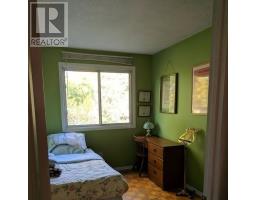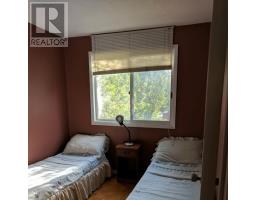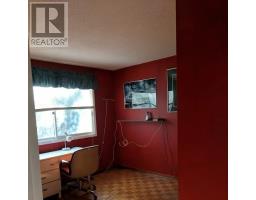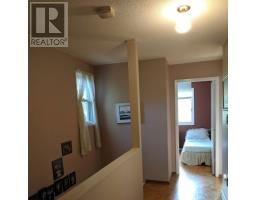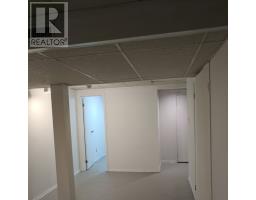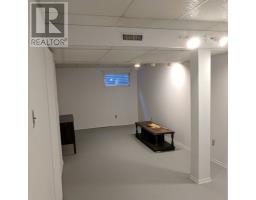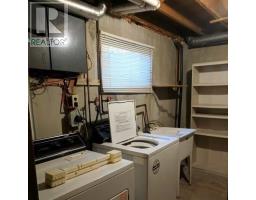299 Hollyberry Tr Toronto, Ontario M2H 2P3
5 Bedroom
2 Bathroom
Central Air Conditioning
Forced Air
$599,900
Rarest Model In Neighborhood Only 10 Like It-Having A Main Floor Bathroom Is A Huge Bonus. One Of The Areas Larger 4 Bedrm Model On A Outside Corner Lot! Great For A Garage And/Or A Full 2 Storey Addition On The Back. Excellent Opportunity And Potential. Ay Jackson Hs, Cliffwood And Arborglen Ps. As Well As Great Shops/Mall And Ttc Within Walking Distance><**** EXTRAS **** All Appliances In ""As Is"" Condition Fridge,Stove Dishwasher,Washer Dryer, Microwave,Central Vac And Attachment, Garden Shed, Furnace, Ac, Newer Roof! (id:25308)
Property Details
| MLS® Number | C4604897 |
| Property Type | Single Family |
| Community Name | Hillcrest Village |
| Amenities Near By | Park, Public Transit, Schools |
| Parking Space Total | 3 |
Building
| Bathroom Total | 2 |
| Bedrooms Above Ground | 4 |
| Bedrooms Below Ground | 1 |
| Bedrooms Total | 5 |
| Basement Development | Finished |
| Basement Features | Walk-up |
| Basement Type | N/a (finished) |
| Construction Style Attachment | Semi-detached |
| Cooling Type | Central Air Conditioning |
| Exterior Finish | Aluminum Siding, Brick |
| Heating Fuel | Natural Gas |
| Heating Type | Forced Air |
| Stories Total | 2 |
| Type | House |
Land
| Acreage | No |
| Land Amenities | Park, Public Transit, Schools |
| Size Irregular | 30 X 120 Ft |
| Size Total Text | 30 X 120 Ft |
Rooms
| Level | Type | Length | Width | Dimensions |
|---|---|---|---|---|
| Second Level | Master Bedroom | 5 m | 3.3 m | 5 m x 3.3 m |
| Second Level | Bedroom 2 | 4 m | 3.3 m | 4 m x 3.3 m |
| Second Level | Bedroom 3 | 3.65 m | 3.2 m | 3.65 m x 3.2 m |
| Second Level | Bedroom 4 | 3.3 m | 2.6 m | 3.3 m x 2.6 m |
| Basement | Den | 3.6 m | 3.3 m | 3.6 m x 3.3 m |
| Basement | Recreational, Games Room | 3.8 m | 2.9 m | 3.8 m x 2.9 m |
| Basement | Laundry Room | 5 m | 3 m | 5 m x 3 m |
| Main Level | Living Room | 5.8 m | 4.8 m | 5.8 m x 4.8 m |
| Main Level | Dining Room | 5.8 m | 4.8 m | 5.8 m x 4.8 m |
| Main Level | Kitchen | 4.4 m | 3.3 m | 4.4 m x 3.3 m |
https://www.realtor.ca/PropertyDetails.aspx?PropertyId=21234241
Interested?
Contact us for more information
