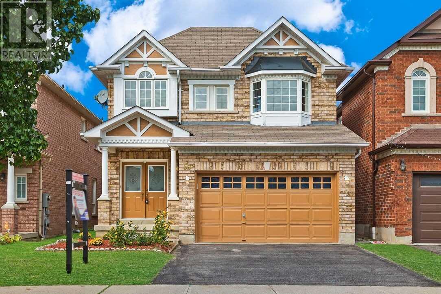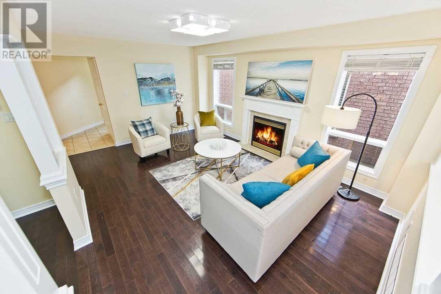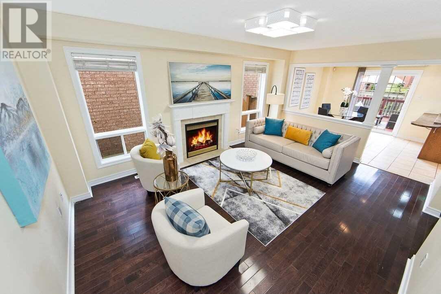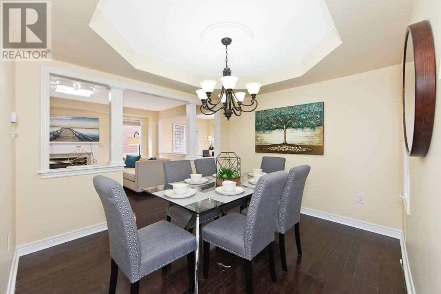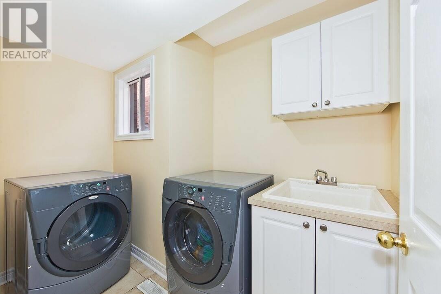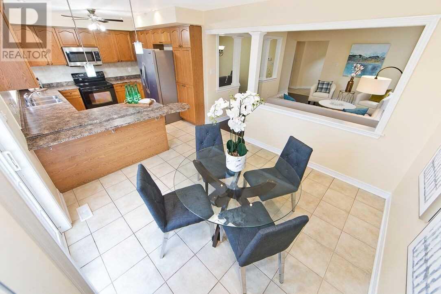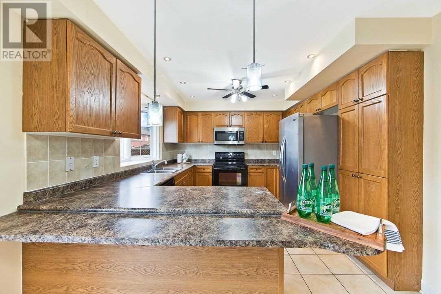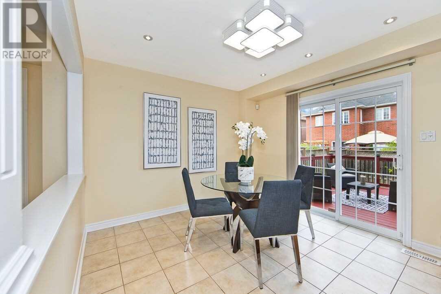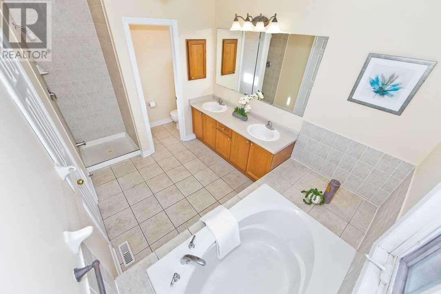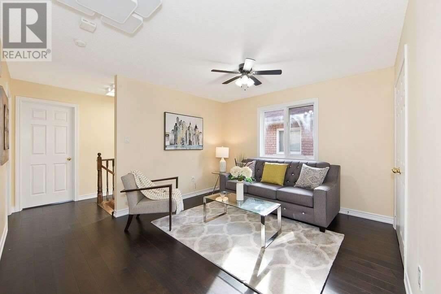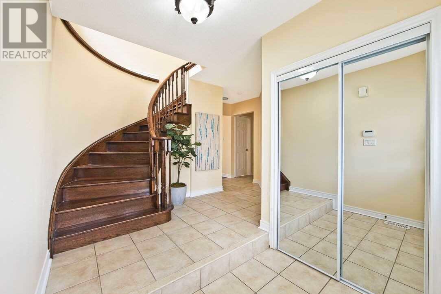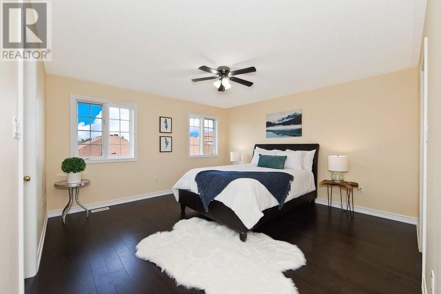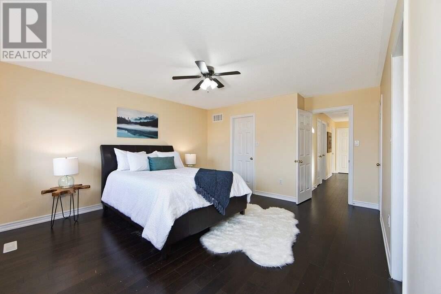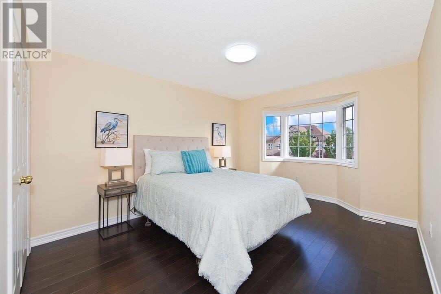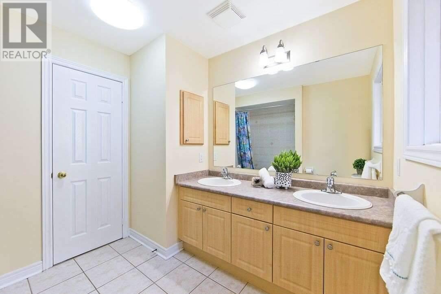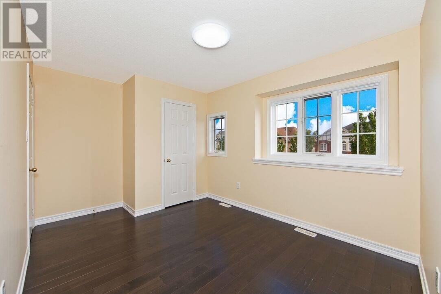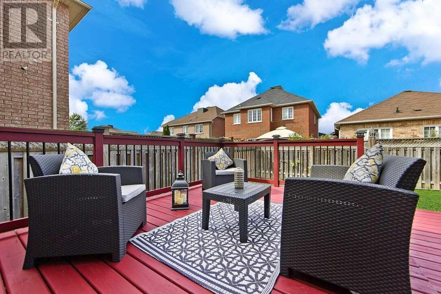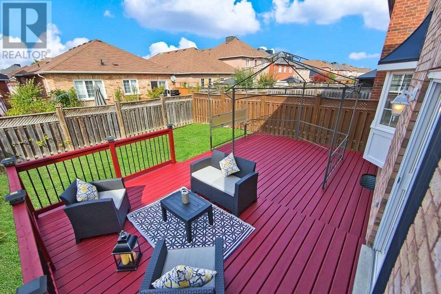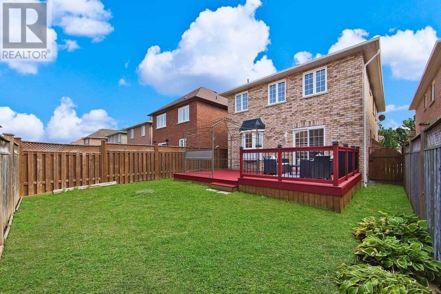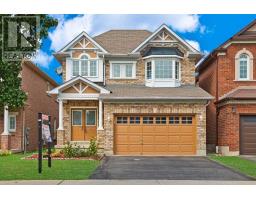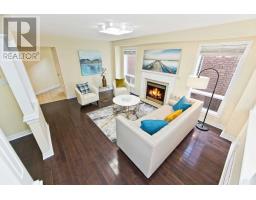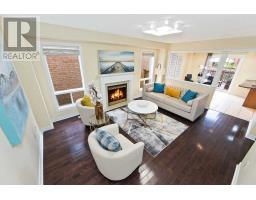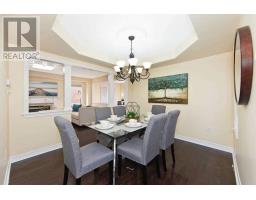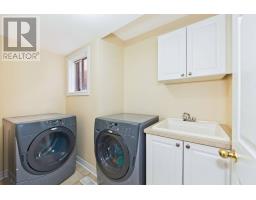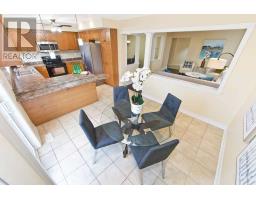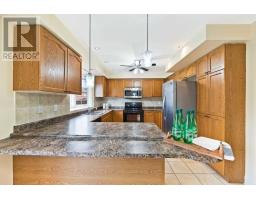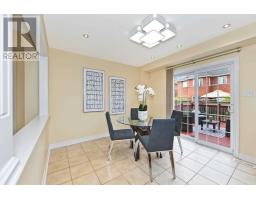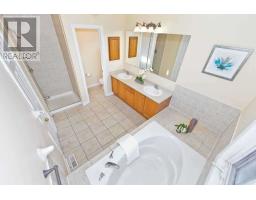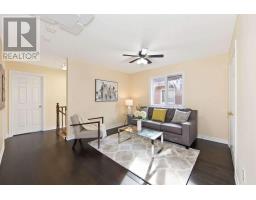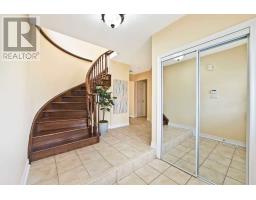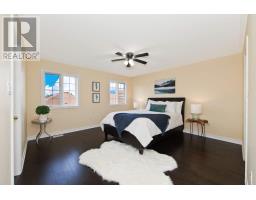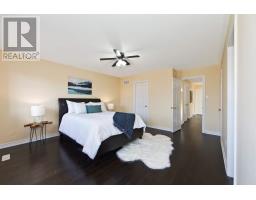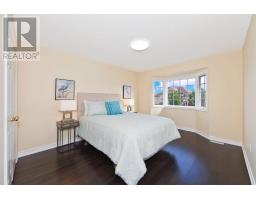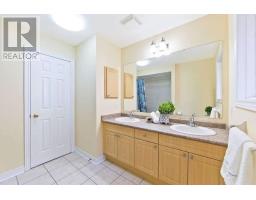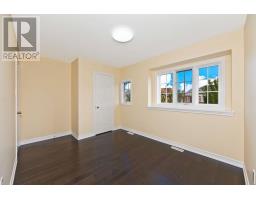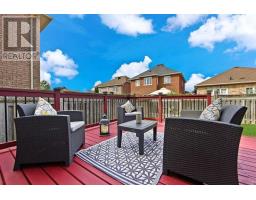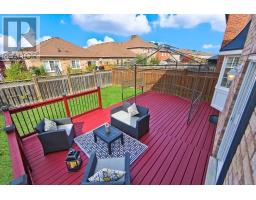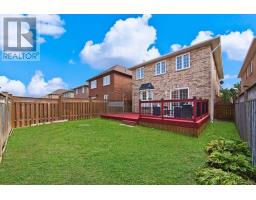50 Jonesridge Dr Ajax, Ontario L1T 0B2
4 Bedroom
3 Bathroom
Fireplace
Central Air Conditioning
Forced Air
$699,880
John Boddy Home!! Features Include Freshly Painted, Double Door Entrance, Hardwood Flooring Throughout, Oak Staircase, Pot Lighting, Main Floor Laundry, Garage Access. Open Concept Eat-In Kitchen W/Breakfast Bar, Pot Lights & Walk-Out To Large Deck With Gazebo. Second Floor Office Was Optional Fourth Bedroom. Basement Unspoilt With Extra Large Windows.**** EXTRAS **** Stainless Steel Fridge, Stove, Dishwasher, Microwave With Exhaust Fan, Washer And Dryer, Cac, Gazebo, Shed, Furnace, Tank-Less Water Heater(R), (id:25308)
Property Details
| MLS® Number | E4604792 |
| Property Type | Single Family |
| Community Name | Northwest Ajax |
| Parking Space Total | 4 |
Building
| Bathroom Total | 3 |
| Bedrooms Above Ground | 3 |
| Bedrooms Below Ground | 1 |
| Bedrooms Total | 4 |
| Basement Type | Full |
| Construction Style Attachment | Detached |
| Cooling Type | Central Air Conditioning |
| Exterior Finish | Brick, Vinyl |
| Fireplace Present | Yes |
| Heating Fuel | Natural Gas |
| Heating Type | Forced Air |
| Stories Total | 2 |
| Type | House |
Parking
| Attached garage |
Land
| Acreage | No |
| Size Irregular | 32.15 X 102.99 Ft |
| Size Total Text | 32.15 X 102.99 Ft |
Rooms
| Level | Type | Length | Width | Dimensions |
|---|---|---|---|---|
| Second Level | Master Bedroom | 3.99 m | 4.51 m | 3.99 m x 4.51 m |
| Second Level | Bedroom 2 | 3.35 m | 3.99 m | 3.35 m x 3.99 m |
| Second Level | Bedroom 3 | 3.35 m | 3.11 m | 3.35 m x 3.11 m |
| Second Level | Office | 2.93 m | 3.54 m | 2.93 m x 3.54 m |
| Main Level | Dining Room | 2.93 m | 3.66 m | 2.93 m x 3.66 m |
| Main Level | Great Room | 3.69 m | 3.96 m | 3.69 m x 3.96 m |
| Main Level | Kitchen | 2.93 m | 4.72 m | 2.93 m x 4.72 m |
| Main Level | Eating Area | 3.66 m | 2.9 m | 3.66 m x 2.9 m |
https://www.realtor.ca/PropertyDetails.aspx?PropertyId=21234258
Interested?
Contact us for more information
