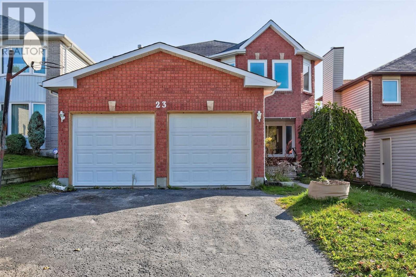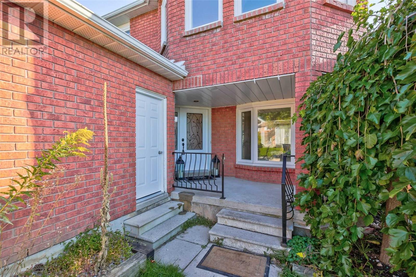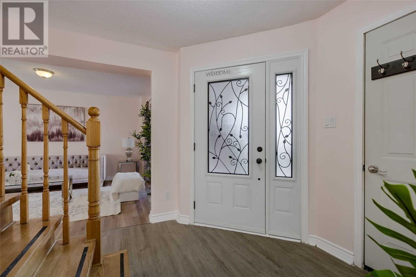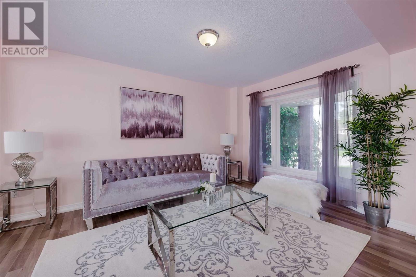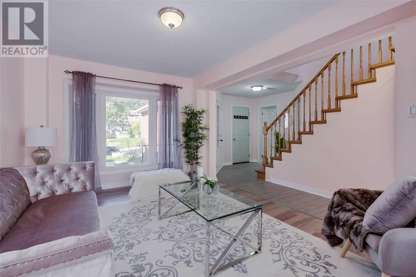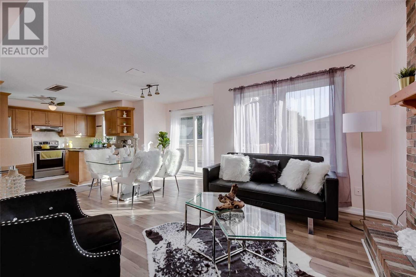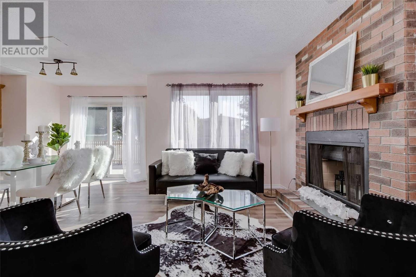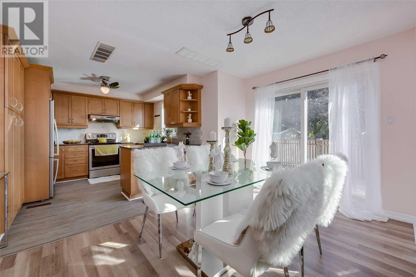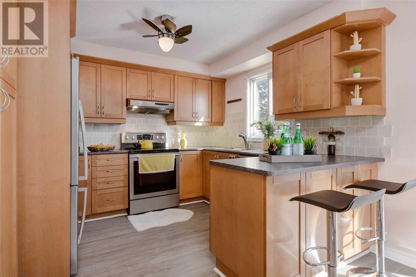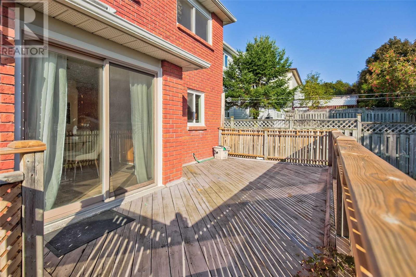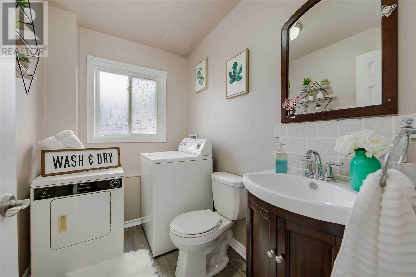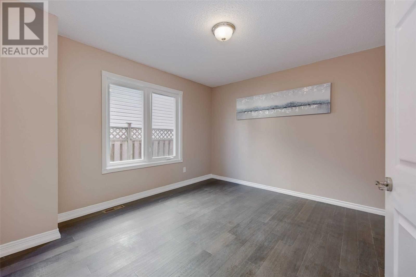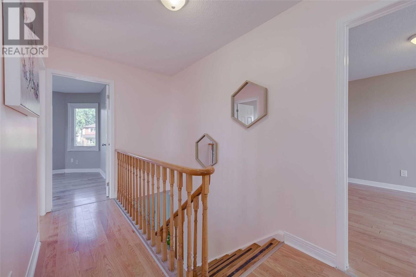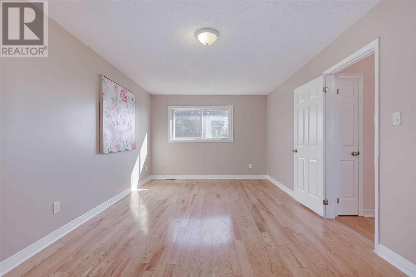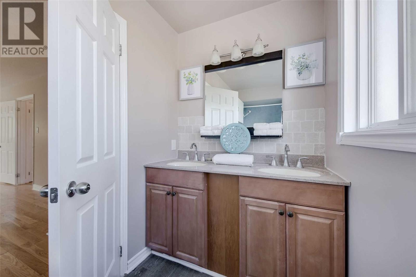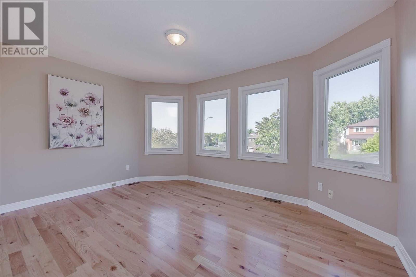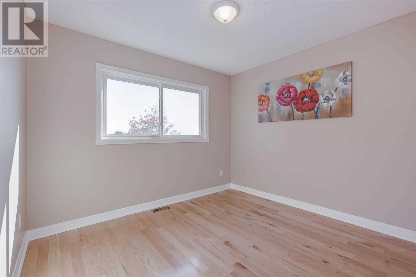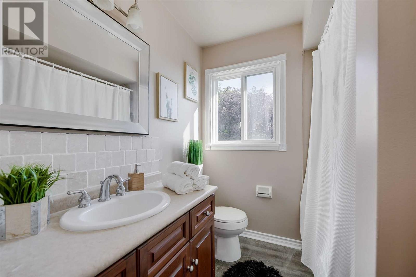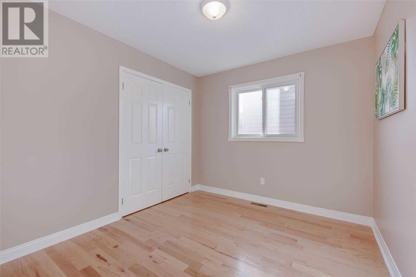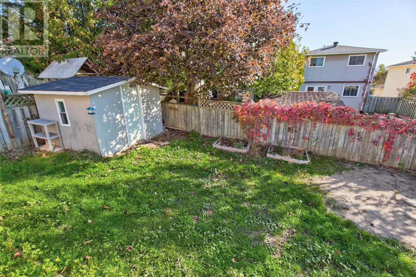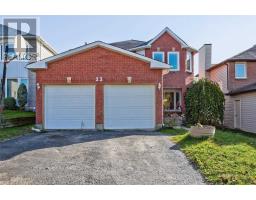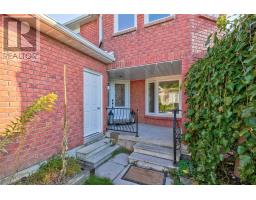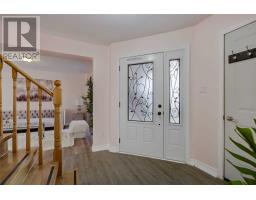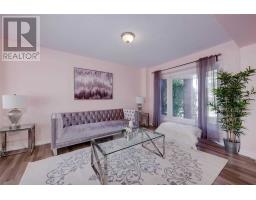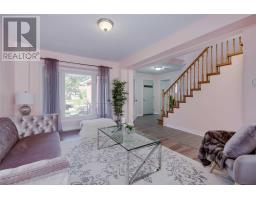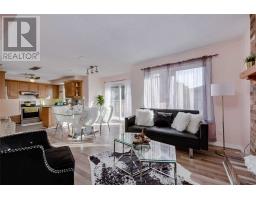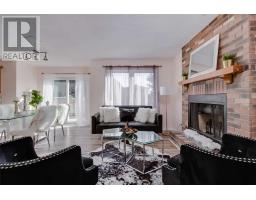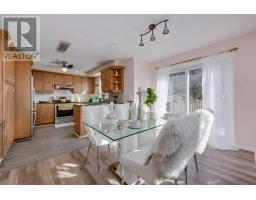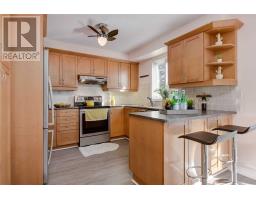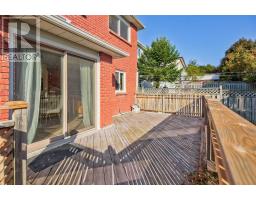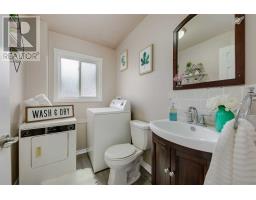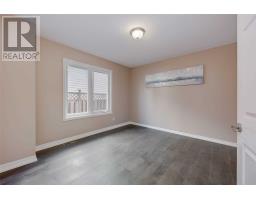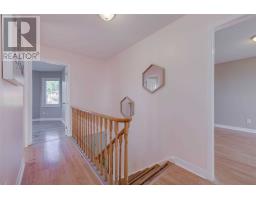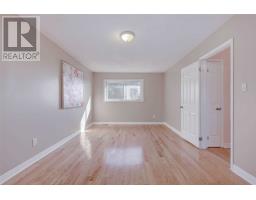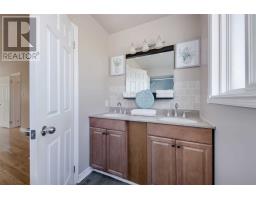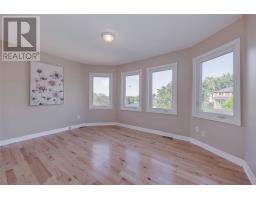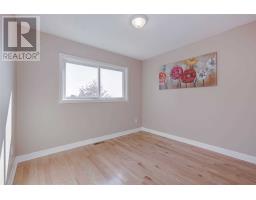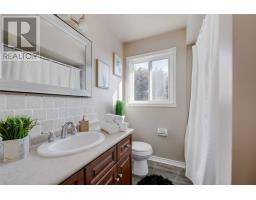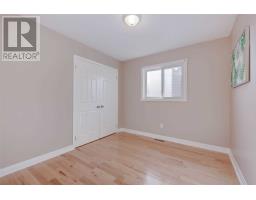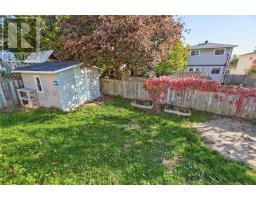23 Orwell Cres Barrie, Ontario L4N 6N3
5 Bedroom
4 Bathroom
Fireplace
Central Air Conditioning
Forced Air
$574,900
Absolute Gem In Barrie! Beautiful, Open Concept 4 Bdrm Detached Home W/Separate Living, Family & Dining Areas. Approx 3000 Sq Ft Living Space. Functional Layout. Large Den/Office On Main Flr. Dbl Garage. Newer Hardwood Flrs. 4 Spacious Bdrms Incl Master Ensuite & W/I Closet. Lake Views From 2nd Flr. Finished Bsmt W/Sep Entrance For In Laws Or Income Potential. Separate Laundry In Bsmt. Newer Windows, Doors, A/C. Mins From Hwy 400, Schools & All Amenities**** EXTRAS **** All Existing Appliances (Main Floor & Basement), Furnace, Central A/C, Elf's, Backyard Shed (id:25308)
Property Details
| MLS® Number | S4604739 |
| Property Type | Single Family |
| Neigbourhood | Letitia Heights |
| Community Name | Letitia Heights |
| Parking Space Total | 6 |
Building
| Bathroom Total | 4 |
| Bedrooms Above Ground | 4 |
| Bedrooms Below Ground | 1 |
| Bedrooms Total | 5 |
| Basement Features | Apartment In Basement, Separate Entrance |
| Basement Type | N/a |
| Construction Style Attachment | Detached |
| Cooling Type | Central Air Conditioning |
| Exterior Finish | Brick |
| Fireplace Present | Yes |
| Heating Fuel | Natural Gas |
| Heating Type | Forced Air |
| Stories Total | 2 |
| Type | House |
Parking
| Attached garage |
Land
| Acreage | No |
| Size Irregular | 39.46 X 110 Ft |
| Size Total Text | 39.46 X 110 Ft |
Rooms
| Level | Type | Length | Width | Dimensions |
|---|---|---|---|---|
| Second Level | Master Bedroom | 6.04 m | 3.4 m | 6.04 m x 3.4 m |
| Second Level | Bedroom 2 | 3.9 m | 2.88 m | 3.9 m x 2.88 m |
| Second Level | Bedroom 3 | 3.23 m | 4.31 m | 3.23 m x 4.31 m |
| Second Level | Bedroom 4 | 2.83 m | 3.1 m | 2.83 m x 3.1 m |
| Basement | Living Room | |||
| Basement | Kitchen | |||
| Basement | Bedroom | 5.78 m | 4.14 m | 5.78 m x 4.14 m |
| Main Level | Living Room | 5.78 m | 4.14 m | 5.78 m x 4.14 m |
| Main Level | Family Room | 3.69 m | 3.39 m | 3.69 m x 3.39 m |
| Main Level | Dining Room | 2.86 m | 2.4 m | 2.86 m x 2.4 m |
| Main Level | Kitchen | 3.2 m | 3 m | 3.2 m x 3 m |
| Main Level | Office |
https://www.realtor.ca/PropertyDetails.aspx?PropertyId=21234327
Interested?
Contact us for more information
