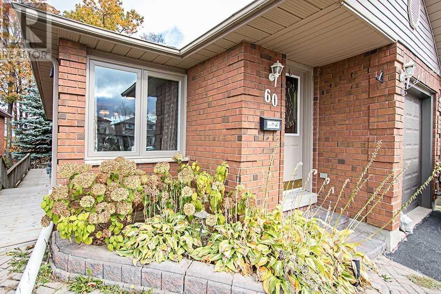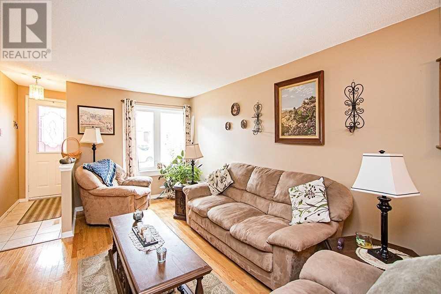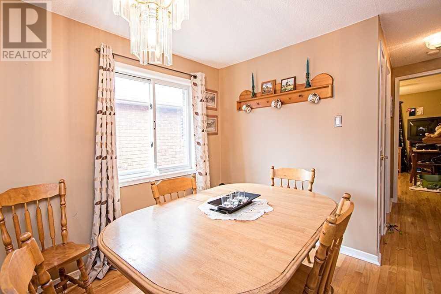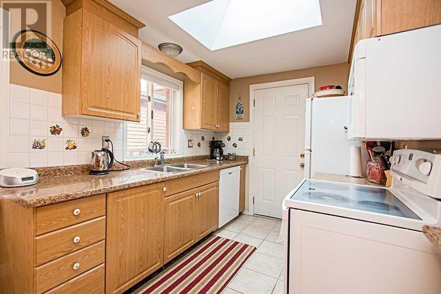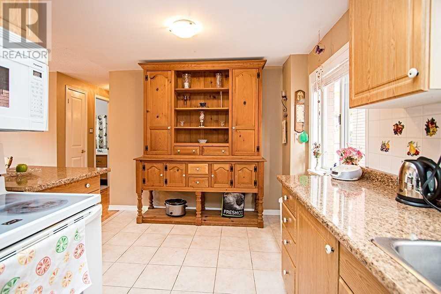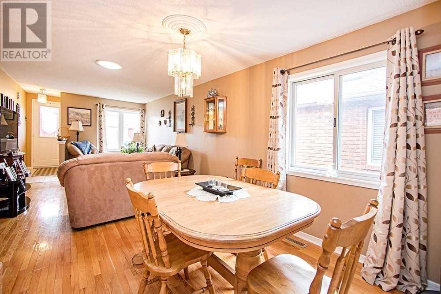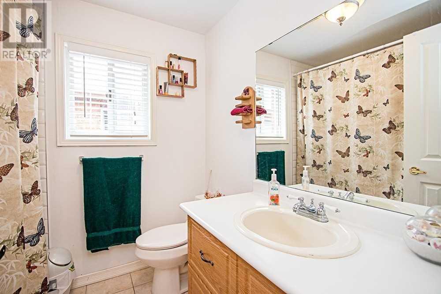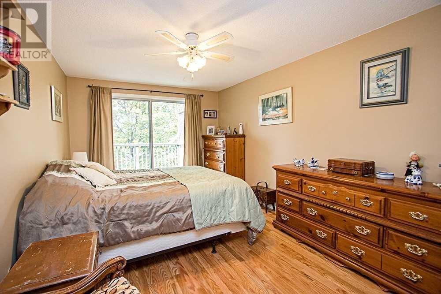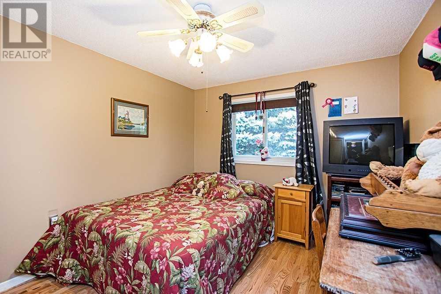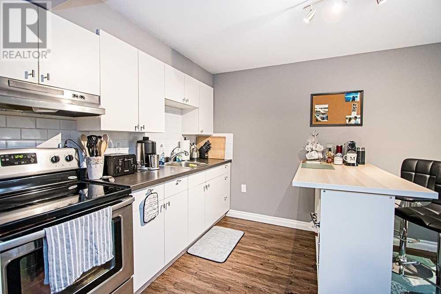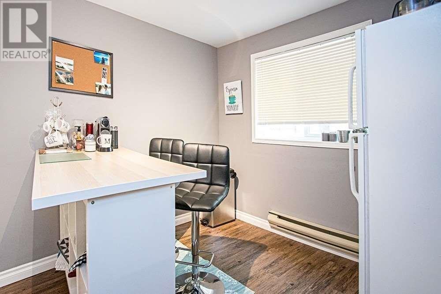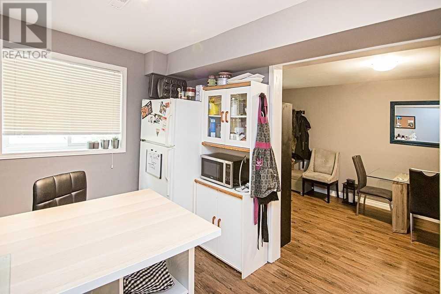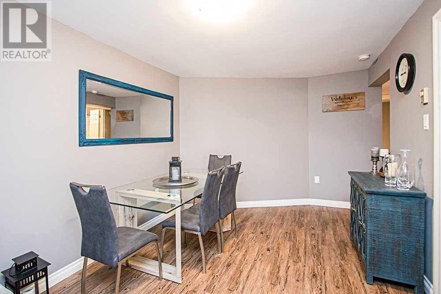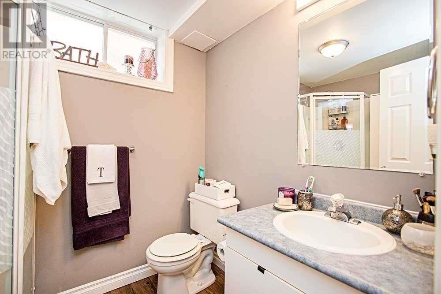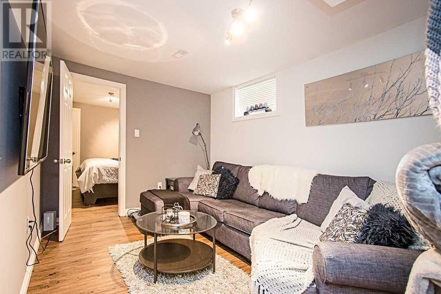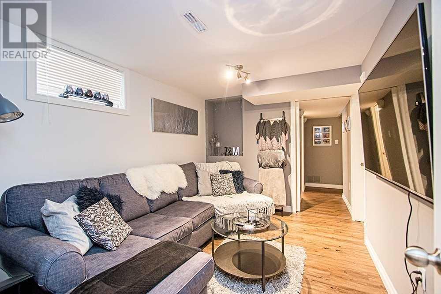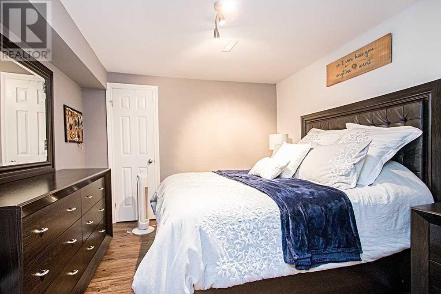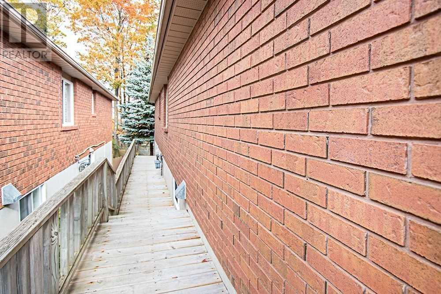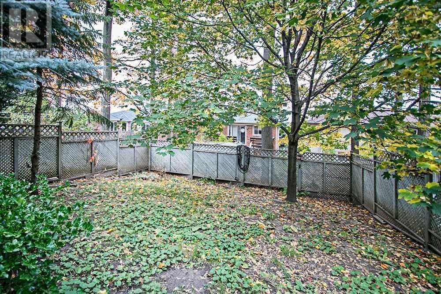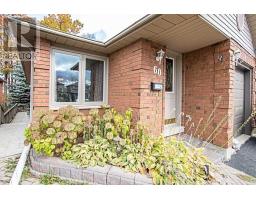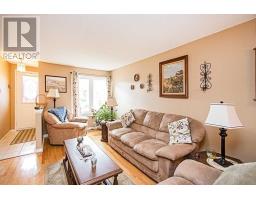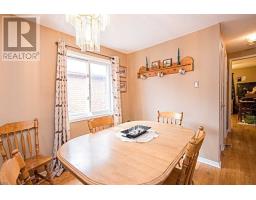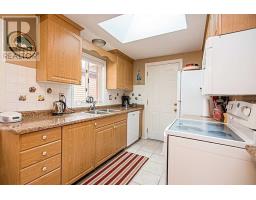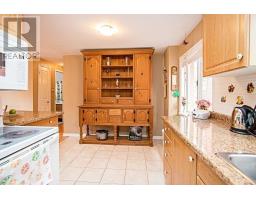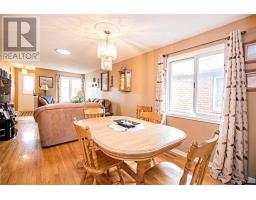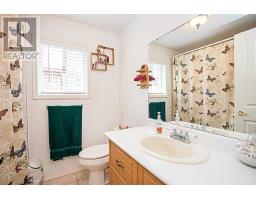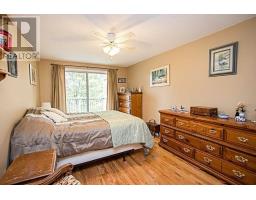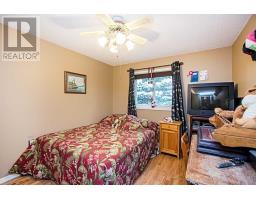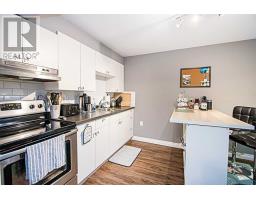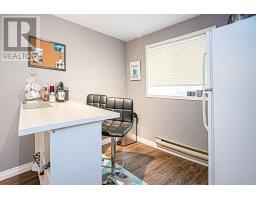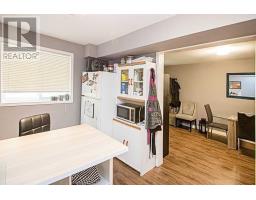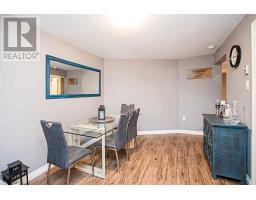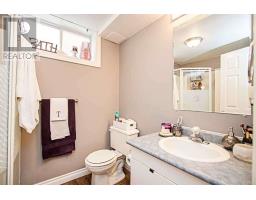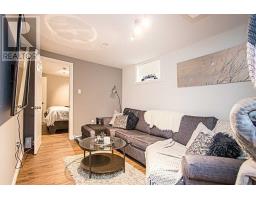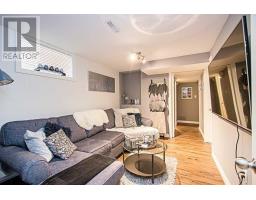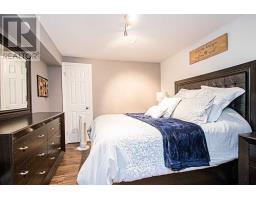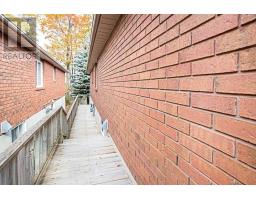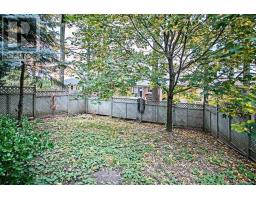60 Ferguson Dr Barrie, Ontario L4N 1B5
3 Bedroom
2 Bathroom
Bungalow
Central Air Conditioning
Forced Air
$574,000
Newly Painted, Hardwood On Main Floor, Spacious Living/Dining, Eat-In Kitchen, 2+1 Bedrooms, 2 Full Bathrooms, Beautiful Finished Walkout Basement. Mature Treed Lot. Large Balcony From Master Bedroom, Large Deck On Walkout From Basement, Can Be Used As Separate Entrance. 2nd Kitchen In Basement Offers Additional Possibilities. Legally A Single Family Residence. Has 2 Separate Hydro Meters.**** EXTRAS **** 2018 Expenses: Water $590, Gas $2295 & Hydro $679. Upstairs Renting For $1575/Month Incl, Downstairs For $1150+Hydro. (id:25308)
Property Details
| MLS® Number | S4604776 |
| Property Type | Single Family |
| Community Name | 400 West |
| Amenities Near By | Park, Public Transit, Schools |
| Parking Space Total | 3 |
Building
| Bathroom Total | 2 |
| Bedrooms Above Ground | 2 |
| Bedrooms Below Ground | 1 |
| Bedrooms Total | 3 |
| Architectural Style | Bungalow |
| Basement Development | Finished |
| Basement Features | Walk Out |
| Basement Type | N/a (finished) |
| Construction Style Attachment | Detached |
| Cooling Type | Central Air Conditioning |
| Exterior Finish | Brick |
| Heating Fuel | Natural Gas |
| Heating Type | Forced Air |
| Stories Total | 1 |
| Type | House |
Parking
| Attached garage |
Land
| Acreage | No |
| Land Amenities | Park, Public Transit, Schools |
| Size Irregular | 29.53 X 120.31 Ft |
| Size Total Text | 29.53 X 120.31 Ft |
Rooms
| Level | Type | Length | Width | Dimensions |
|---|---|---|---|---|
| Basement | Family Room | 5.2 m | 2.96 m | 5.2 m x 2.96 m |
| Basement | Den | 4.08 m | 2.8 m | 4.08 m x 2.8 m |
| Basement | Kitchen | 3.08 m | 2.78 m | 3.08 m x 2.78 m |
| Basement | Bedroom | 3.38 m | 2.8 m | 3.38 m x 2.8 m |
| Basement | Laundry Room | |||
| Ground Level | Living Room | 7.36 m | 3 m | 7.36 m x 3 m |
| Ground Level | Dining Room | 7.36 m | 3 m | 7.36 m x 3 m |
| Ground Level | Kitchen | 4.58 m | 3.18 m | 4.58 m x 3.18 m |
| Ground Level | Master Bedroom | 4.54 m | 3 m | 4.54 m x 3 m |
| Ground Level | Bedroom 2 | 3.18 m | 2.86 m | 3.18 m x 2.86 m |
https://www.realtor.ca/PropertyDetails.aspx?PropertyId=21234328
Interested?
Contact us for more information
