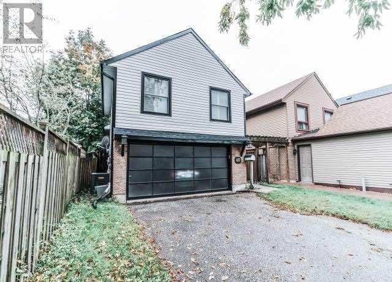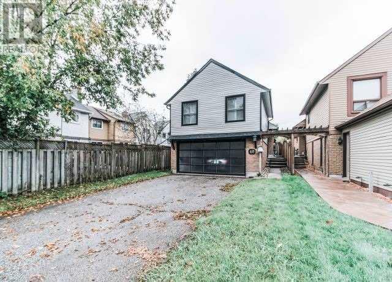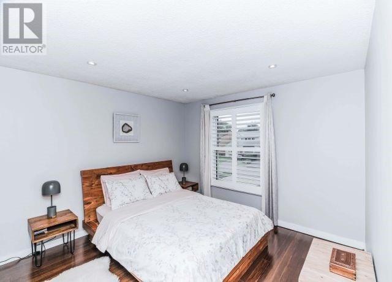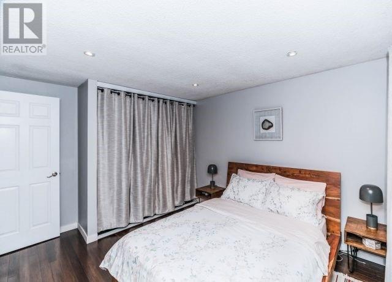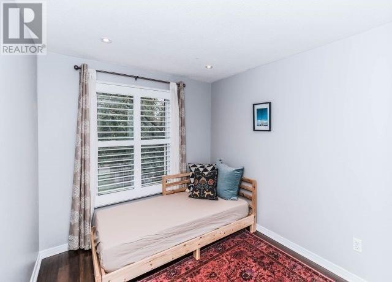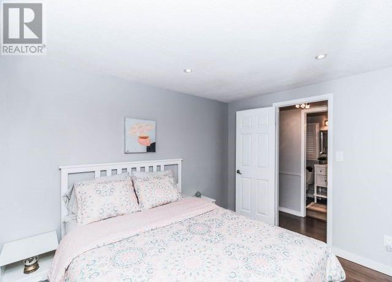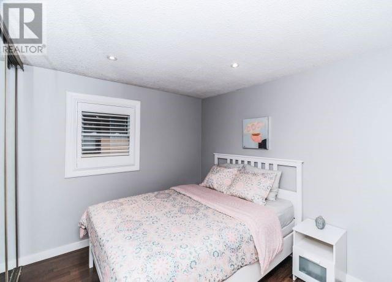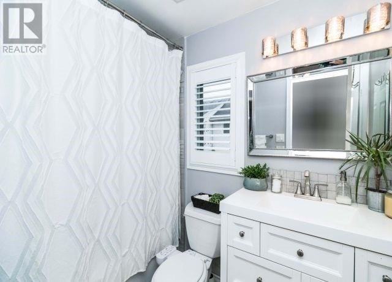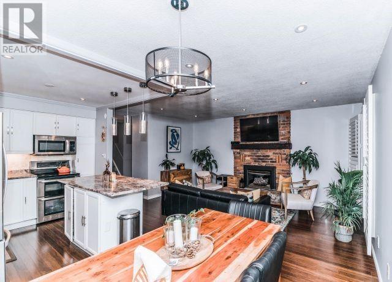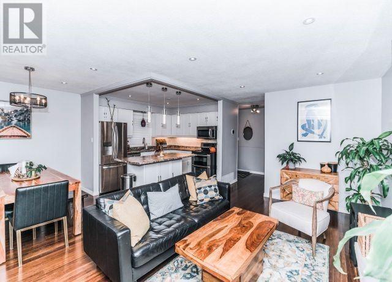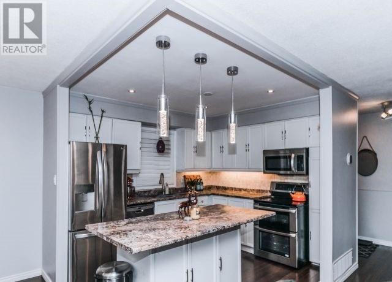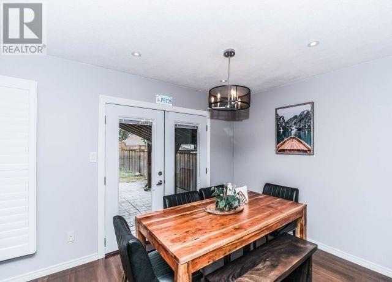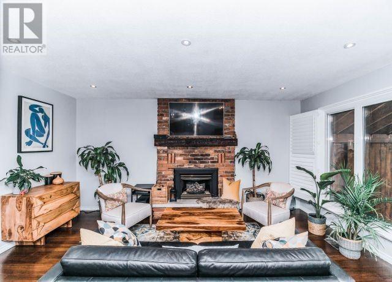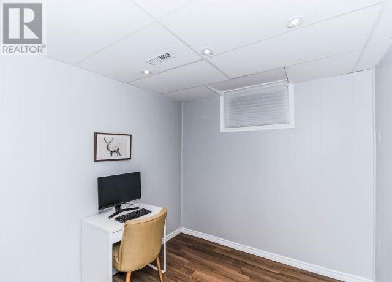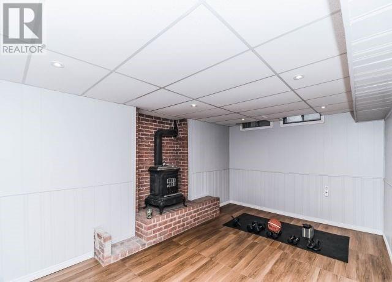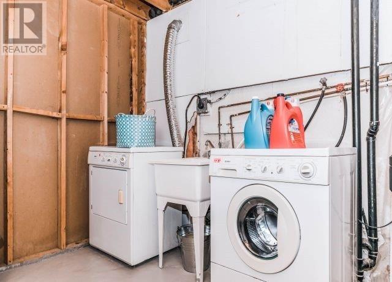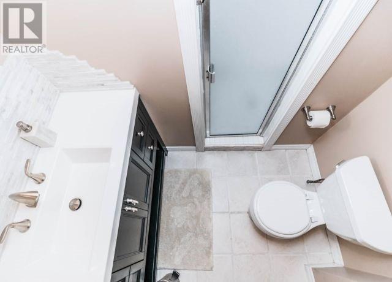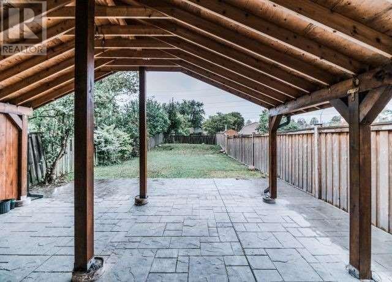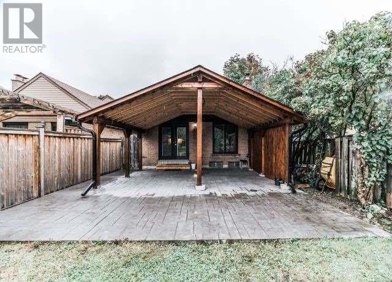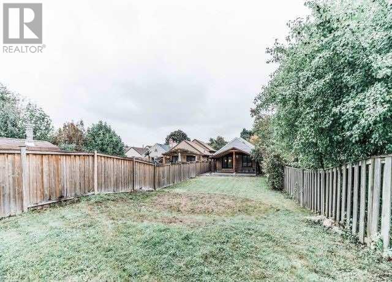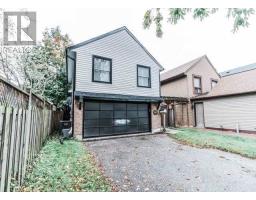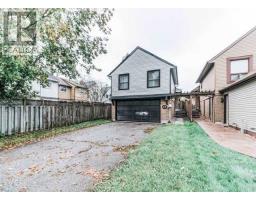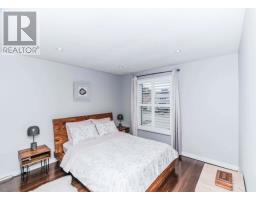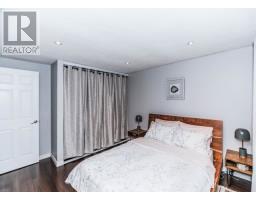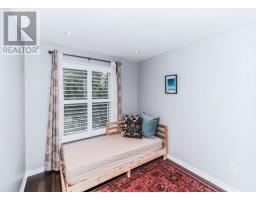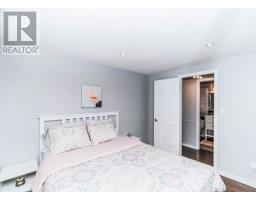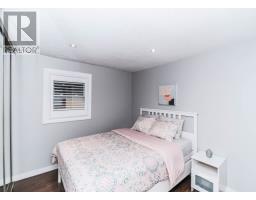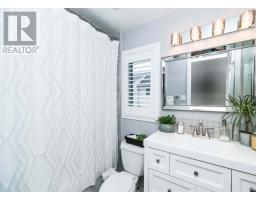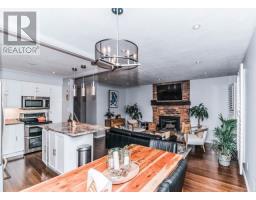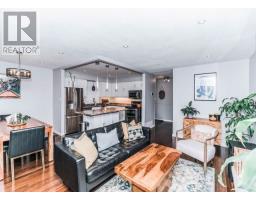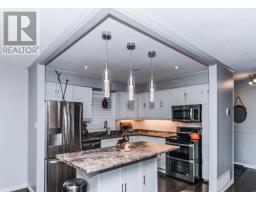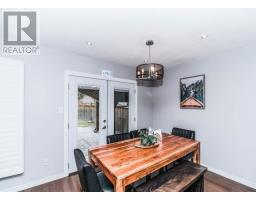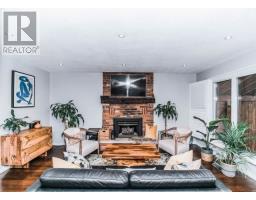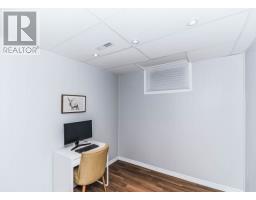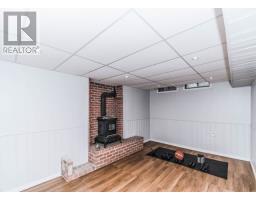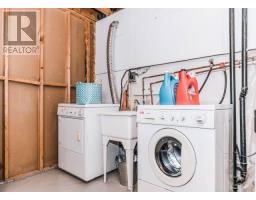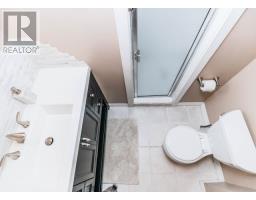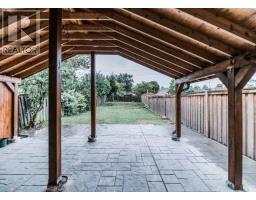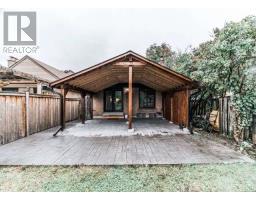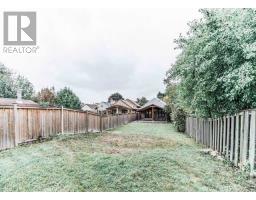4 Bedroom
2 Bathroom
Fireplace
Central Air Conditioning
Forced Air
$629,900
Live By The Lake!Home Is Nestled By The Spectacular South Ajax Waterfront Huge Lot Provides Dbl Sized Garage & Parking For 8 Cars& Huge Stamped Concrete Patio With Plenty Of Yard Left For Playing! Completely Renovated Throughout! Open Concept Main Floor, Bamboo Flooring, Led Lighting, Gas Fireplace, French Doors With Built In Blinds. 2nd Flr Features 3 Good Sized Bdrms, Bamboo Flrs & Beautiful 4Pc Bath. 250 Meter To Ajax Waterfront Park , Access To Great Lake**** EXTRAS **** Extra Living Space In The Finished Bsmt With 4th Bdrm,3Pc Bath & Large Rec Rm.New Roof 18, New Gutters All Around House 18, New Shutters18, Garage Opnr 19, Kitchen Appls 16, Dishwasher 17, Hardwood Flooring16, Bsmt Flooring 16,Furnace&Cac16 (id:25308)
Property Details
|
MLS® Number
|
E4604362 |
|
Property Type
|
Single Family |
|
Community Name
|
South East |
|
Parking Space Total
|
10 |
Building
|
Bathroom Total
|
2 |
|
Bedrooms Above Ground
|
3 |
|
Bedrooms Below Ground
|
1 |
|
Bedrooms Total
|
4 |
|
Basement Development
|
Finished |
|
Basement Type
|
N/a (finished) |
|
Construction Style Attachment
|
Detached |
|
Construction Style Split Level
|
Backsplit |
|
Cooling Type
|
Central Air Conditioning |
|
Exterior Finish
|
Brick, Vinyl |
|
Fireplace Present
|
Yes |
|
Heating Fuel
|
Natural Gas |
|
Heating Type
|
Forced Air |
|
Type
|
House |
Parking
Land
|
Acreage
|
No |
|
Size Irregular
|
29.25 X 210.25 Ft |
|
Size Total Text
|
29.25 X 210.25 Ft |
Rooms
| Level |
Type |
Length |
Width |
Dimensions |
|
Second Level |
Master Bedroom |
3.42 m |
3.41 m |
3.42 m x 3.41 m |
|
Second Level |
Bedroom 2 |
3.45 m |
2.76 m |
3.45 m x 2.76 m |
|
Second Level |
Bedroom 3 |
2.55 m |
2.92 m |
2.55 m x 2.92 m |
|
Basement |
Bedroom 4 |
2.8 m |
2.62 m |
2.8 m x 2.62 m |
|
Basement |
Recreational, Games Room |
5.66 m |
3.4 m |
5.66 m x 3.4 m |
|
Main Level |
Foyer |
3.87 m |
1.67 m |
3.87 m x 1.67 m |
|
Main Level |
Kitchen |
3.87 m |
3 m |
3.87 m x 3 m |
|
Main Level |
Living Room |
5.38 m |
3.23 m |
5.38 m x 3.23 m |
|
Main Level |
Dining Room |
2.6 m |
3.18 m |
2.6 m x 3.18 m |
https://www.realtor.ca/PropertyDetails.aspx?PropertyId=21233178
