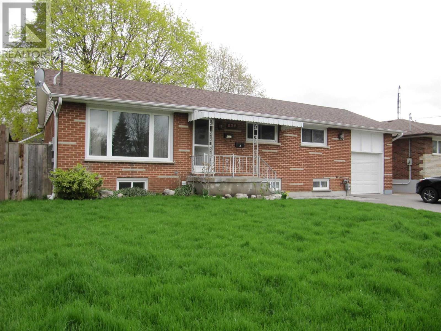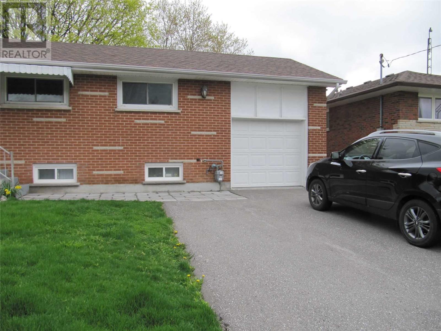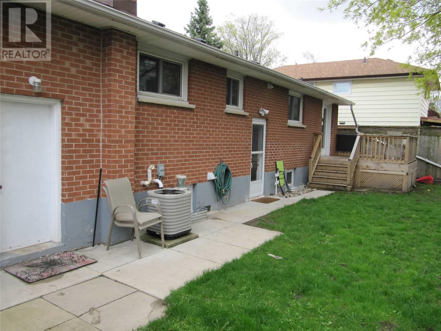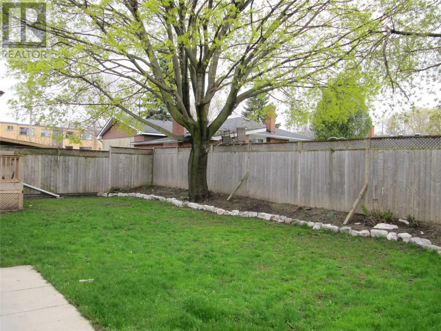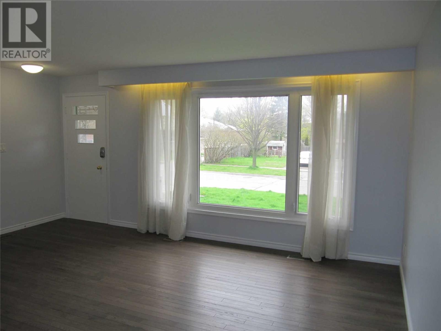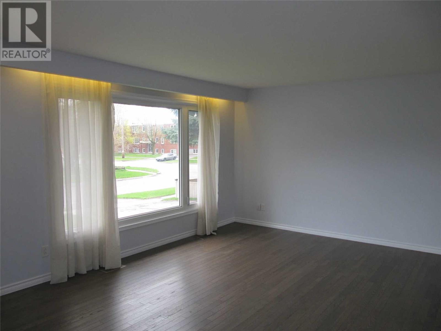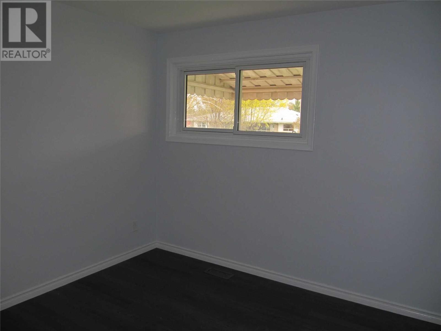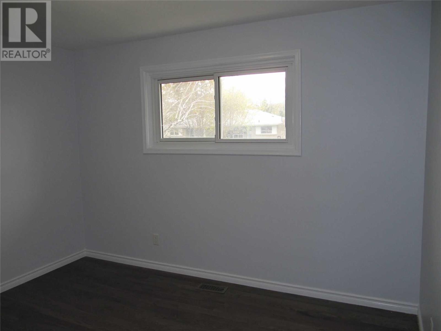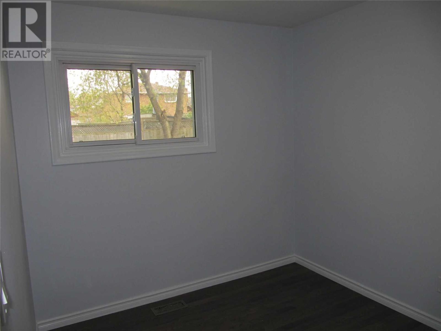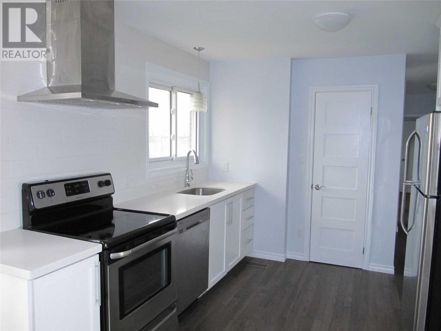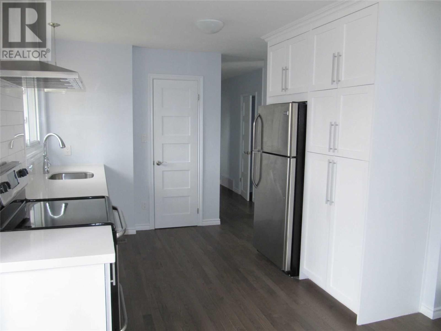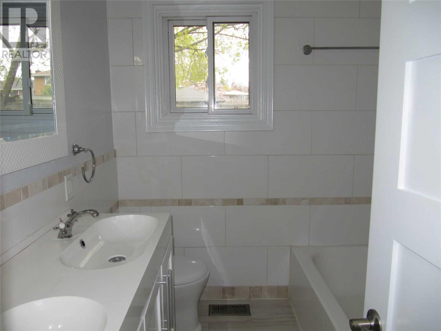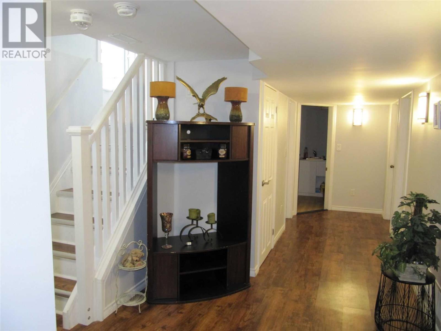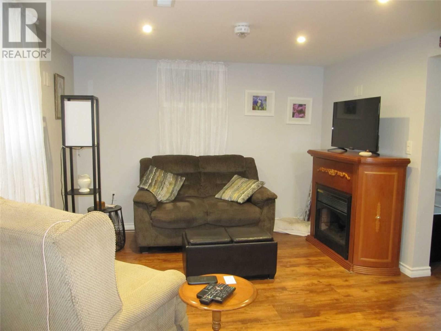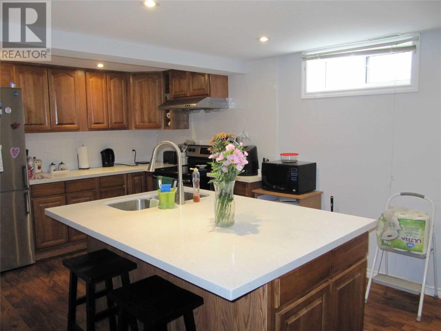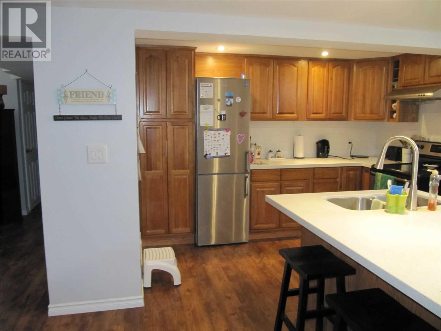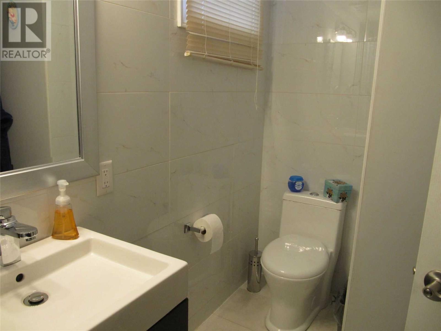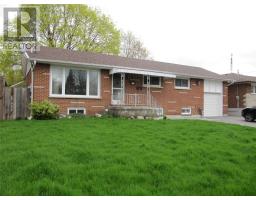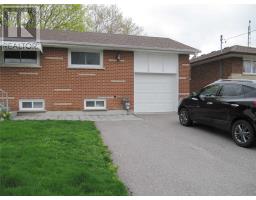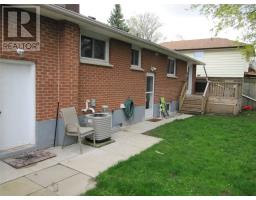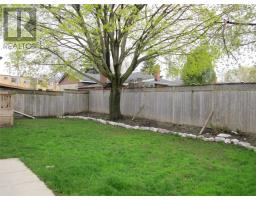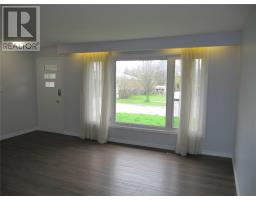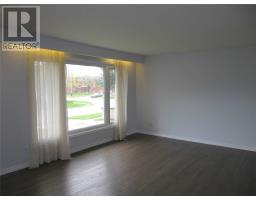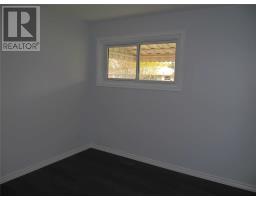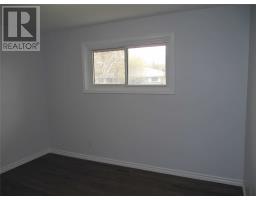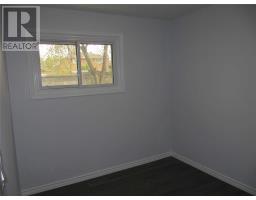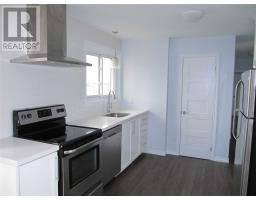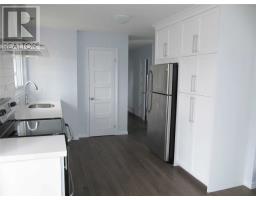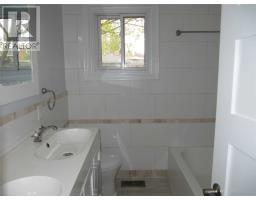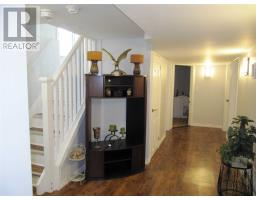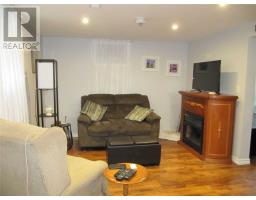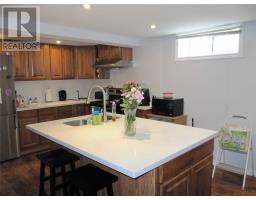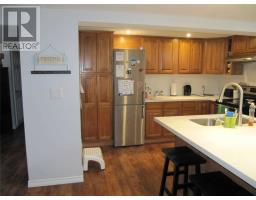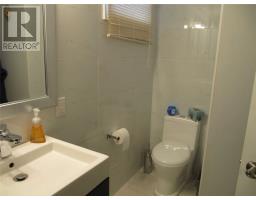236 Trent St Oshawa, Ontario L1J 4N1
5 Bedroom
2 Bathroom
Bungalow
Central Air Conditioning
Forced Air
$648,000
An Attractive *Legal Duplex* In A High Demand Area Close To Transit, Shopping, Univ.Campus & Other Amenities. Renovated 3 Yrs Ago, Roof Shingles Replaced '18, A/C('15) & Furnace ('12). M/Floor (Vacant) With Ensuite Laundry, Pantry, S/S Fridge, Stove, Range Hood & Dishwasher, Walk-Out To Deck & Fenced Yard Plus 1-Car Garage & 1 Driveway Park Space. Bsmt (Tenanted) With Ensuite Laundry, S/S Fridge, Stove, Range Hood And Dishwasher Plus 1 Driveway Parking.**** EXTRAS **** Include: S/S Appliances (2 Fridges, 2 Stoves, 2 Range Hoods & 2 Dishwashers), 2 Washers & 2 Dryers, All Existing Light Fixtures. (id:25308)
Property Details
| MLS® Number | E4604388 |
| Property Type | Single Family |
| Neigbourhood | McLaughlin |
| Community Name | McLaughlin |
| Parking Space Total | 3 |
Building
| Bathroom Total | 2 |
| Bedrooms Above Ground | 3 |
| Bedrooms Below Ground | 2 |
| Bedrooms Total | 5 |
| Architectural Style | Bungalow |
| Basement Features | Apartment In Basement, Separate Entrance |
| Basement Type | N/a |
| Cooling Type | Central Air Conditioning |
| Exterior Finish | Brick |
| Heating Fuel | Natural Gas |
| Heating Type | Forced Air |
| Stories Total | 1 |
| Type | Duplex |
Parking
| Attached garage |
Land
| Acreage | No |
| Size Irregular | 62.5 X 90.04 Ft |
| Size Total Text | 62.5 X 90.04 Ft |
Rooms
| Level | Type | Length | Width | Dimensions |
|---|---|---|---|---|
| Basement | Living Room | 3.6 m | 3.25 m | 3.6 m x 3.25 m |
| Basement | Kitchen | 5.09 m | 3.29 m | 5.09 m x 3.29 m |
| Basement | Bedroom | 3.32 m | 2.58 m | 3.32 m x 2.58 m |
| Basement | Bedroom | 3.32 m | 3.16 m | 3.32 m x 3.16 m |
| Main Level | Living Room | 5.32 m | 3.86 m | 5.32 m x 3.86 m |
| Main Level | Kitchen | 5.19 m | 3.04 m | 5.19 m x 3.04 m |
| Main Level | Master Bedroom | 3.56 m | 2.83 m | 3.56 m x 2.83 m |
| Main Level | Bedroom 2 | 2.99 m | 2.82 m | 2.99 m x 2.82 m |
| Main Level | Bedroom 3 | 3.35 m | 2.52 m | 3.35 m x 2.52 m |
https://www.realtor.ca/PropertyDetails.aspx?PropertyId=21233182
Interested?
Contact us for more information
